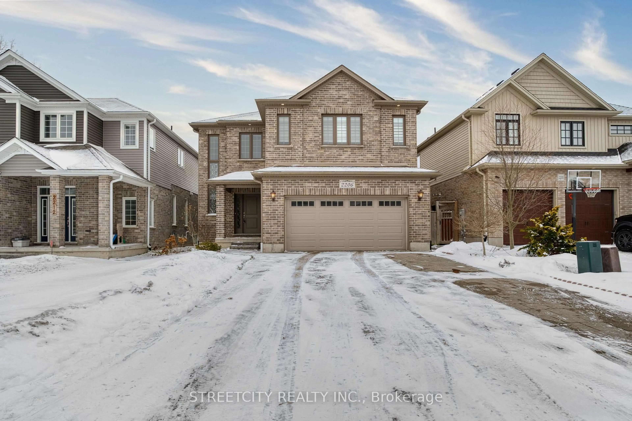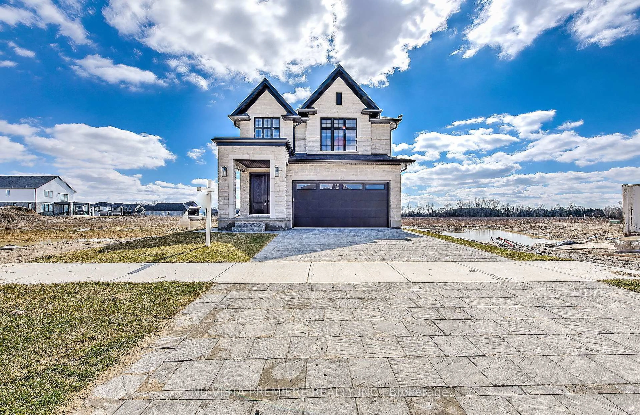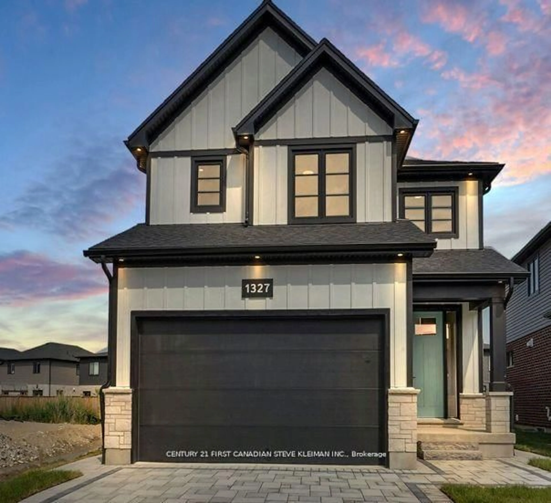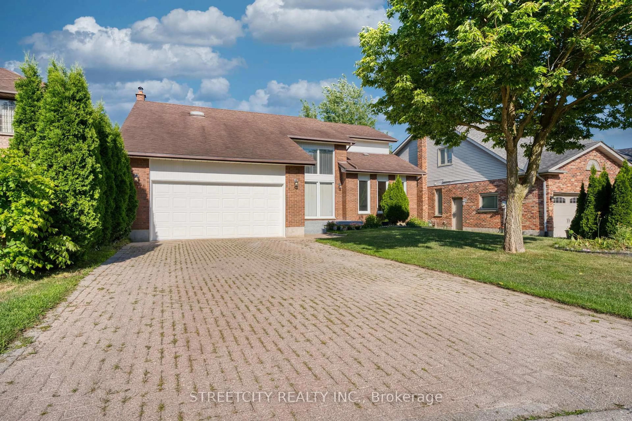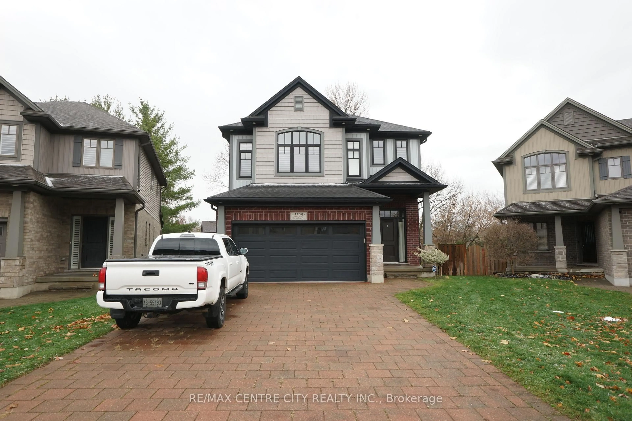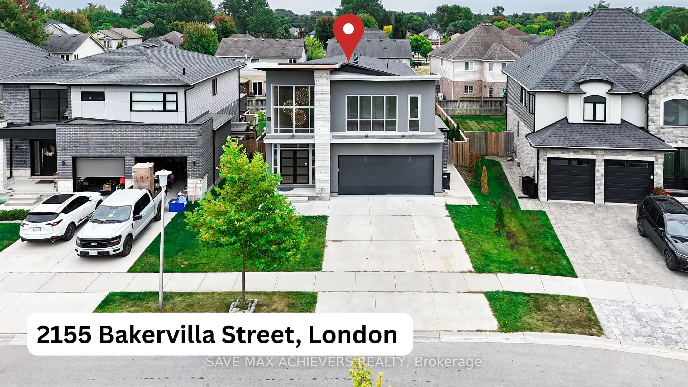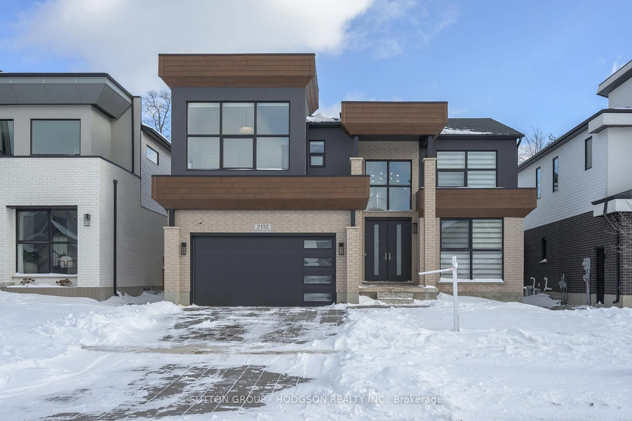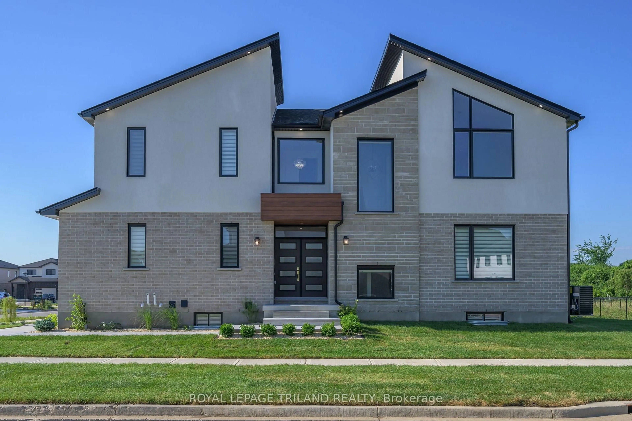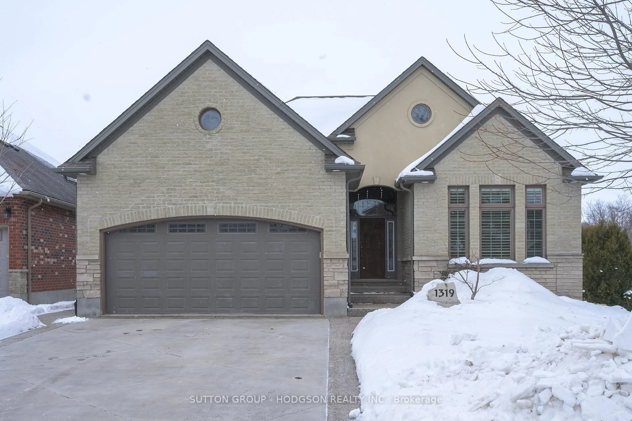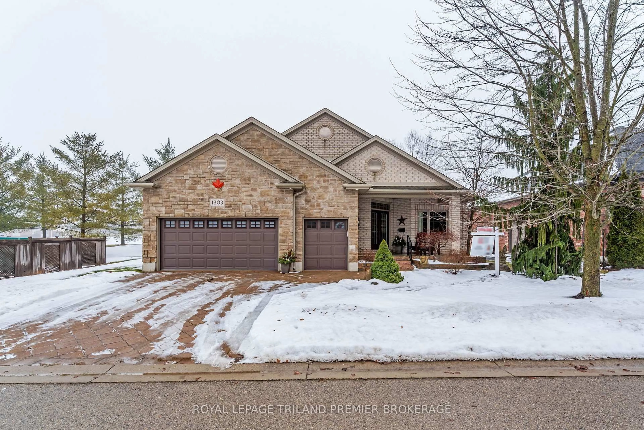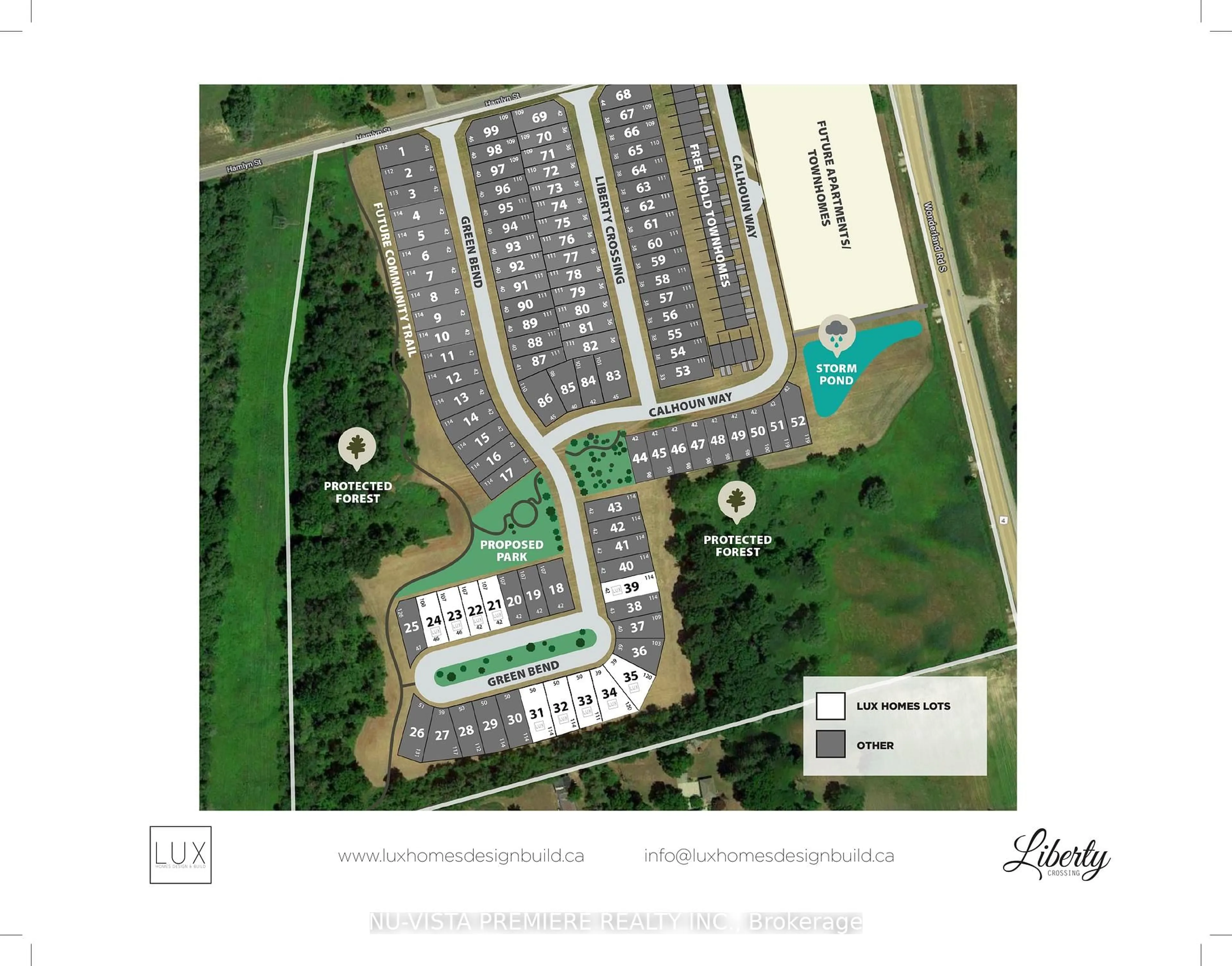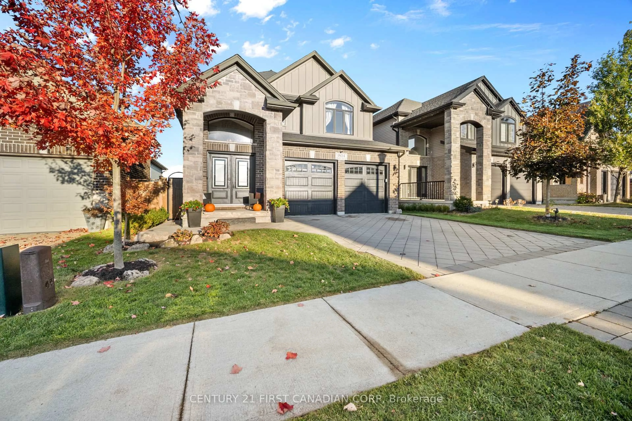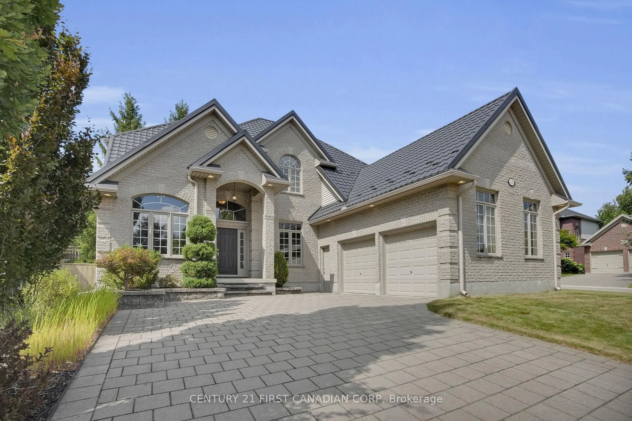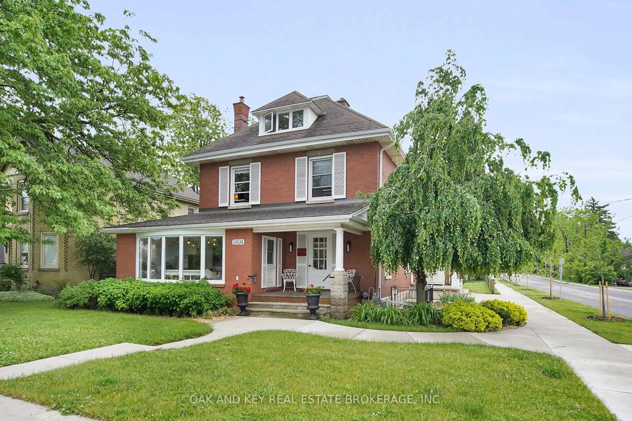PRICED TO SELL WITH BELOW MARKET PRICE!!. Welcome to 1135 MEADOWLARKRIDGE, AN ENERGY STAR CERTIFIED HOME with a walk-out basement(9 foot height) luxurious home Built by Rembrandt Homes that promises high-end living and exceptional superior craftsmanship with (approximate 2700SQF as per floor plan)The main level features 9-foot ceilings withlarge windows creating a spacious & great look. 4 spacious bedrooms, aDen, separate dining, and a 3.5 bath. This home offers ample room for your family. open-concept kitchen with quartz countertops, a freestanding island, a walk-in pantry, and a separate dining area perfect for family gatherings. engineered hardwood floors, upgraded lighting including pot lights throughout. There is also an open-concept family living with a fireplace, ideal for enjoying your evenings with natural beauty. Step out onto the covered deck with a railing offering another amazing view. Prime Location - Situated in a family-friendly neighborhood & ensuring convenience and peace of mind. This home is close to top-rated schools, shopping centers and hospitals. Only a few minutes from the 401.
Inclusions: s/s fridge, stove, dishwasher, hood, washer, dryer, car charger






