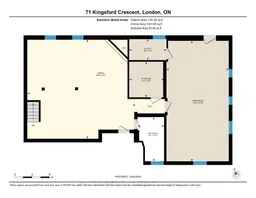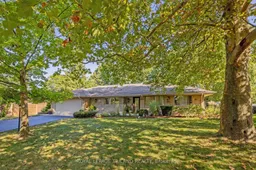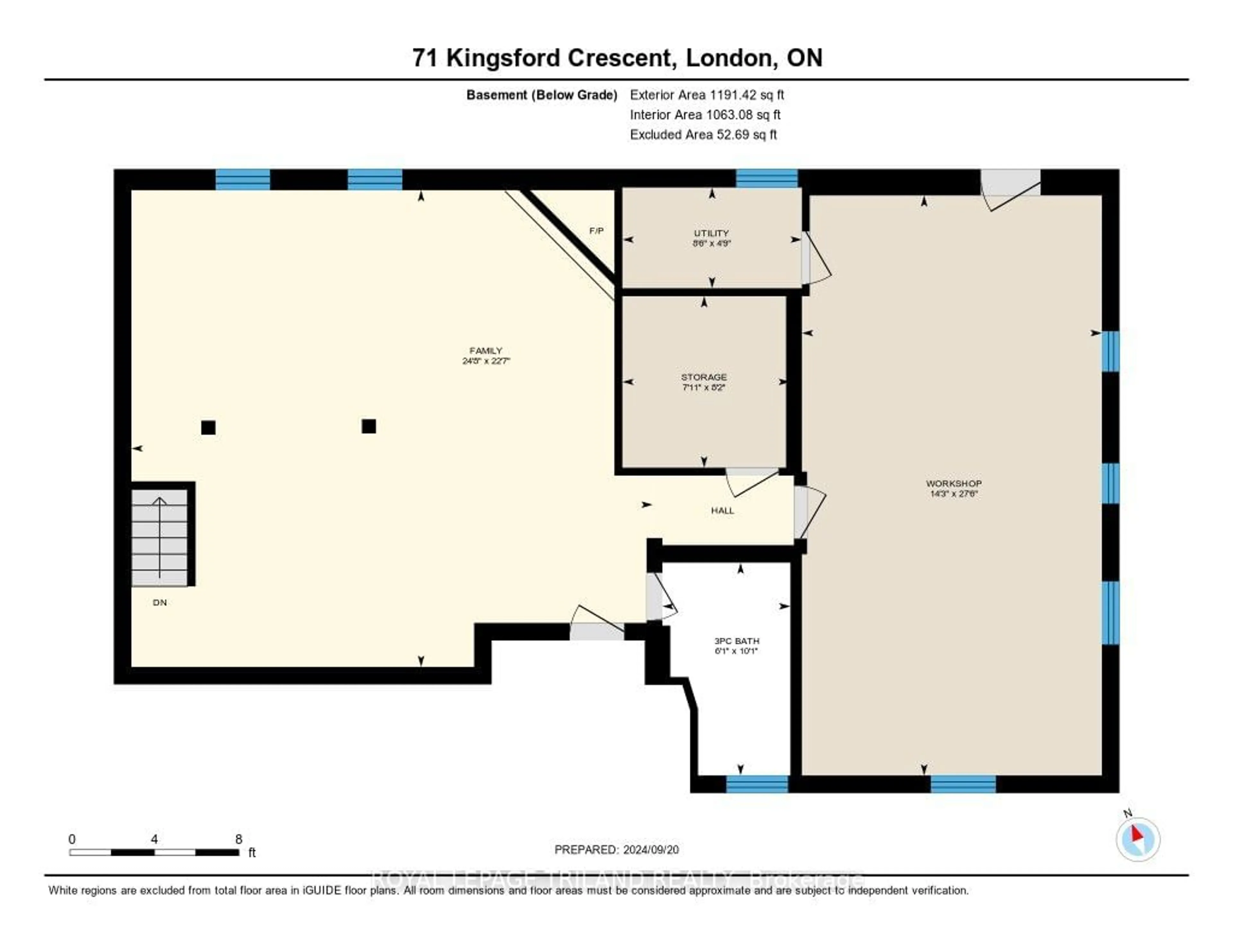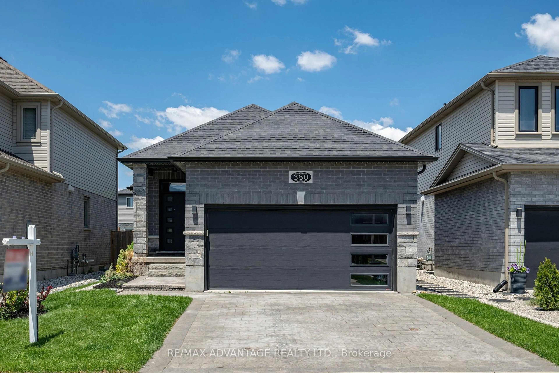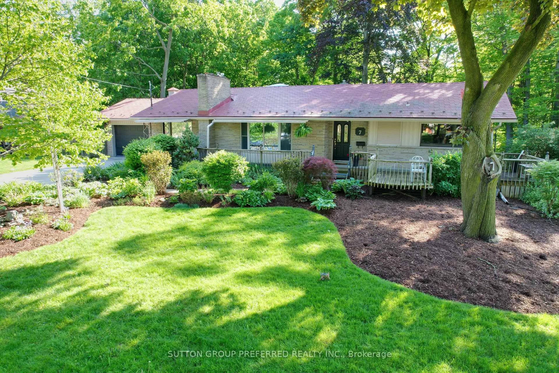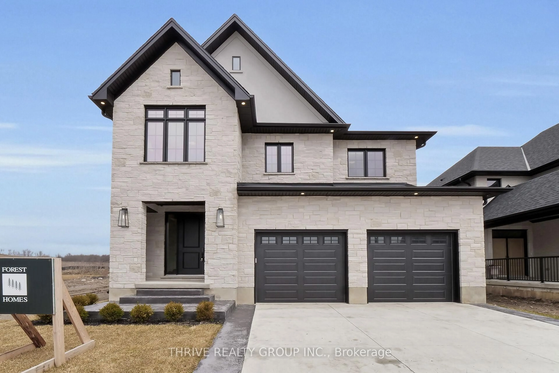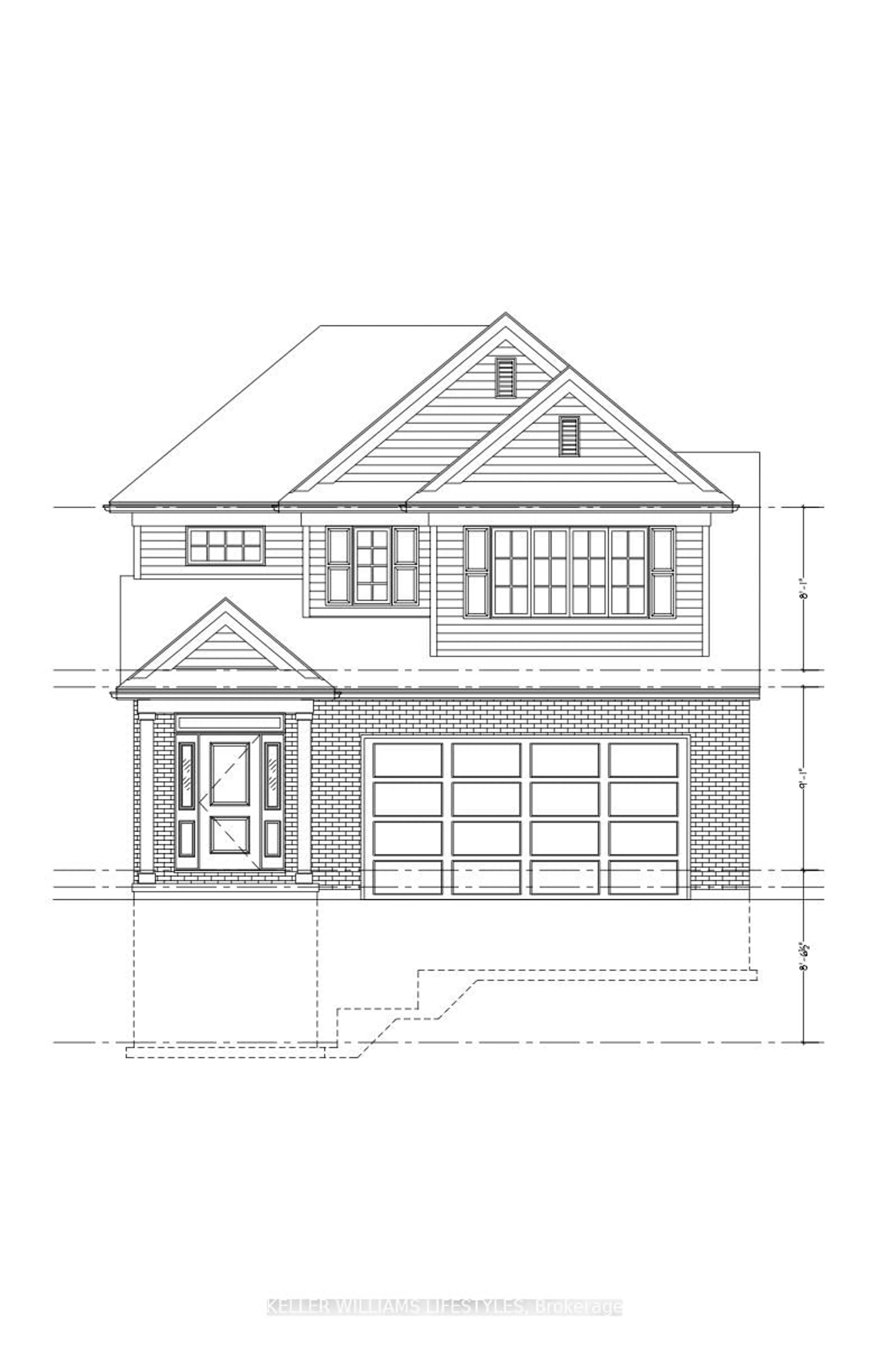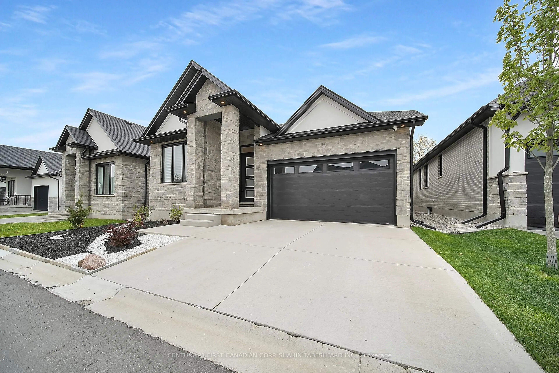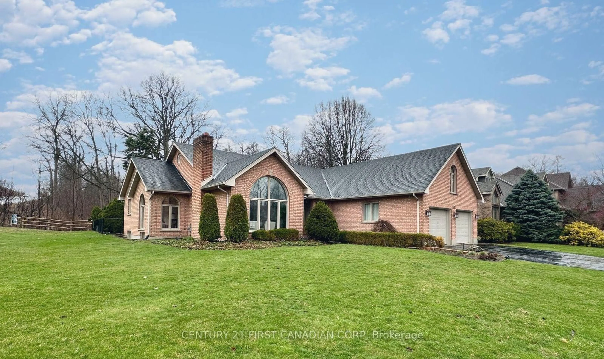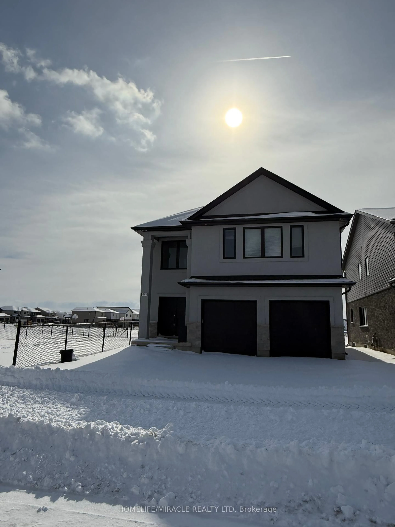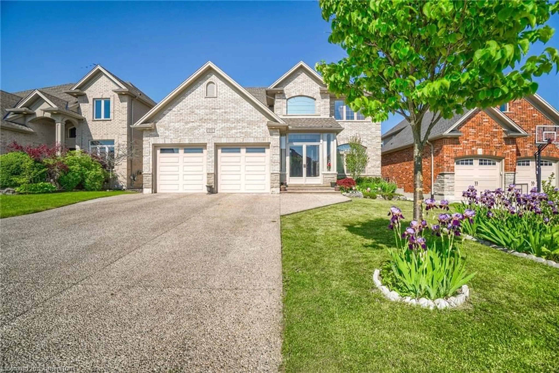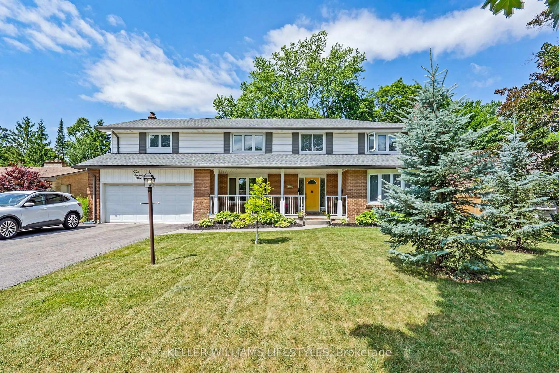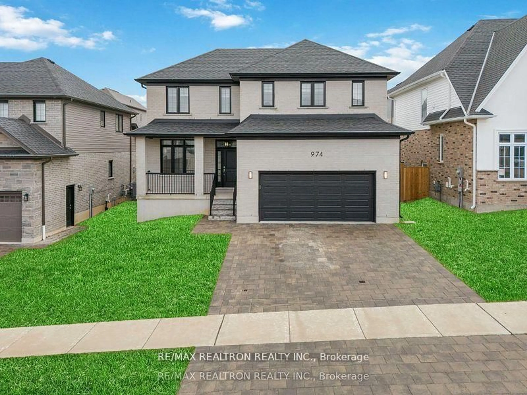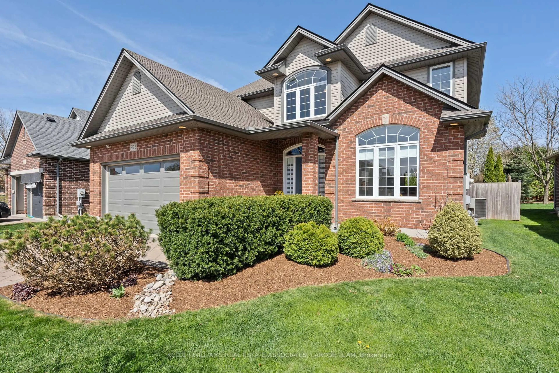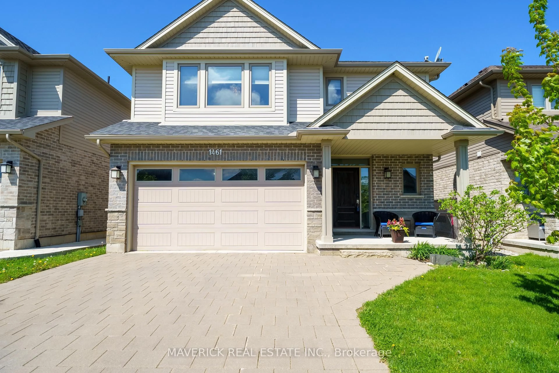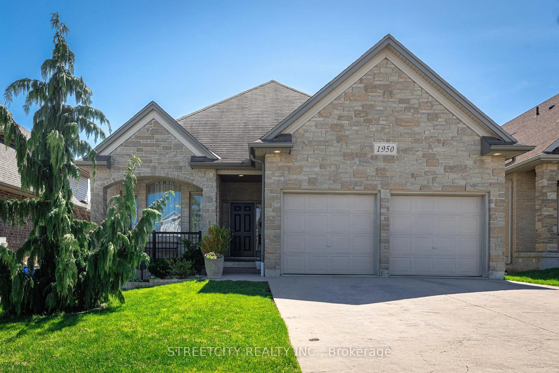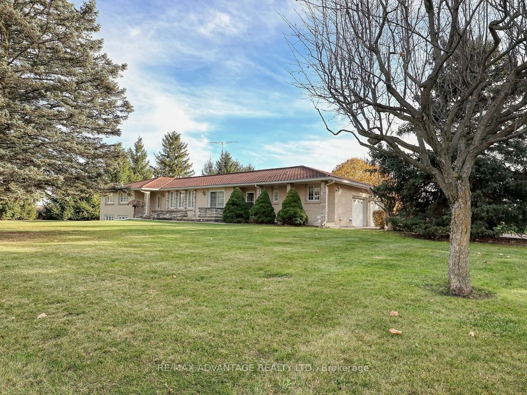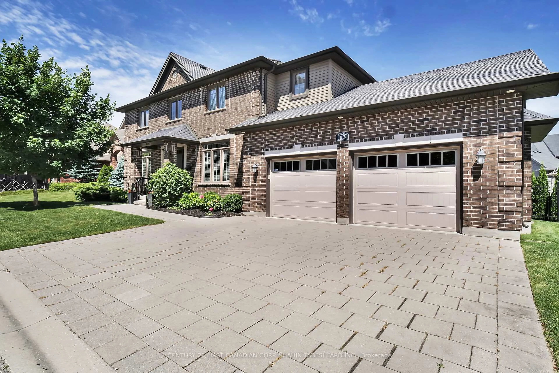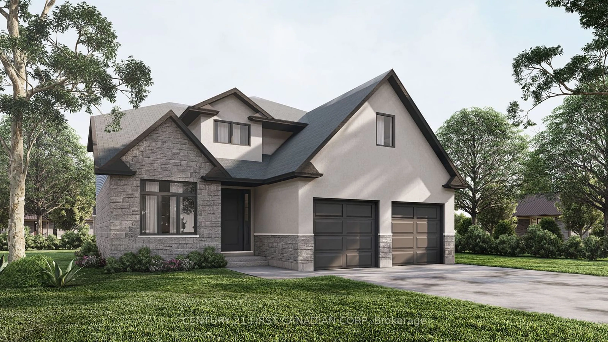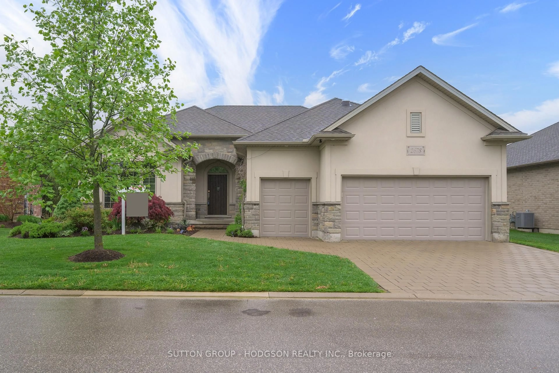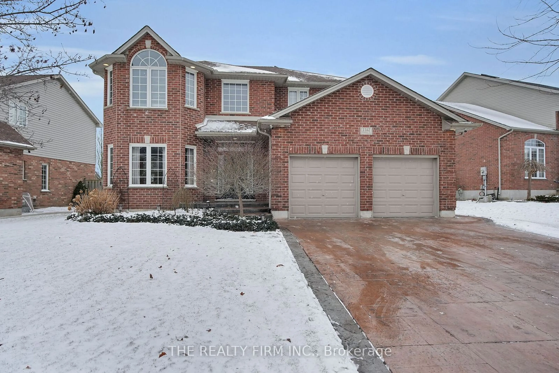Welcome to 71 Kingsford Crescent, a charming residence nestled on a tranquil half-acre lot in the sought-after Old South neighborhood. This prime location offers a peaceful, tree-lined street & is just a short walk to LHSC Victoria & Children's Hospital, Regional Cancer Centre, Parkwood Hospital, shopping centres, Westminster Conservation Area, Mountsfield Public School, South Secondary School and Wortley Village. The location also offers quick Hwy 401/402 & downtown access. This well-maintained stone & brick ranch is ideal for entertaining family & friends & offers 4 bedrooms & 2 bathrooms on a beautifully landscaped property. The large, fenced yard features concrete patios, a shed, & ample parking with a spacious driveway. Solid oak, custom GCW kitchen by Melchers Construction is a highlight, featuring heated tile floors, designer pantry with built-ins, quartz island with seating for 6 including a built-in induction stovetop, stainless steel custom automatic raise/drop range hood, wall oven/convection microwave, dishwasher & fridge. The main floor includes a bright dining/living area with a decorative fireplace, hardwood floors, & expansive windows with backyard views. The updated 5-piece bathroom features a soaker tub, double sinks with custom oak vanity, tiled shower, heated tile floors, & ample storage space. The primary bedroom offers a custom walk-in closet system with crown moulding & drawers, another bedroom with a convenient laundry area, a 3rd bedroom, & there's an office/4th bedroom with patio door access. Downstairs you'll find a family room with a wood insert fireplace, modernized 3-piece bathroom, 2 storage rooms & a workshop area that can be customized to your needs. It also has an exterior walk-up stairwell to the yard offering in-law suite development potential. Other upgrades include gas boiler (2019), air cooling system (2015), 40-year shingles, & insulation. Half-acre properties in Old South are rare.
Inclusions: Lochinvar gas boiler installed 2019 - 200,000 btu in-floor heat works on a 5 zone system - sensor outside regulates temperature. Industrial space pak air cooling system installed 2015 - air handler in garage attic with vents & returns.
