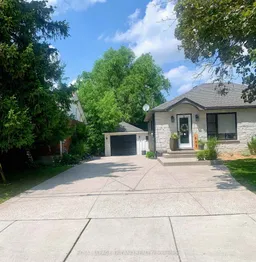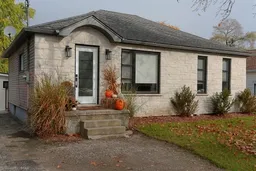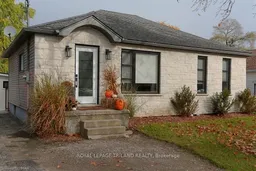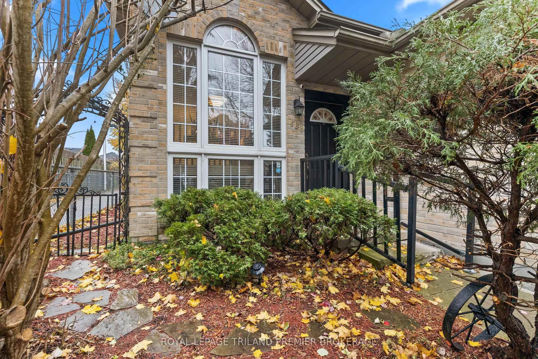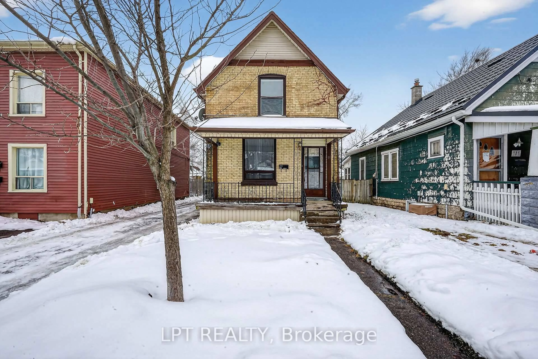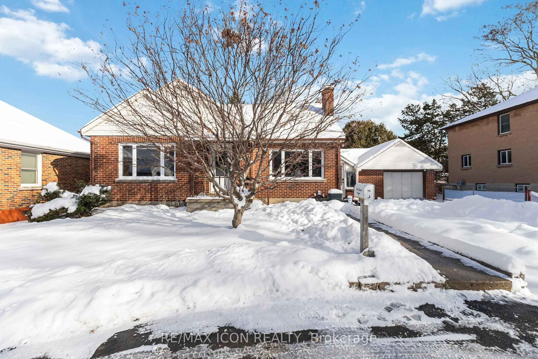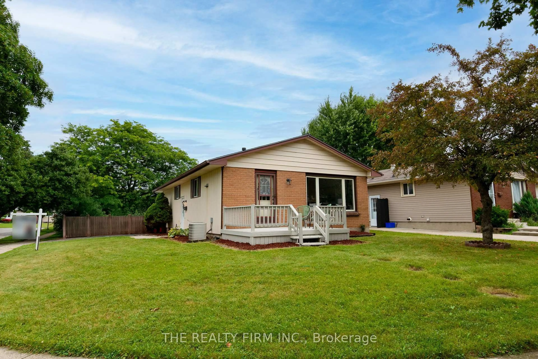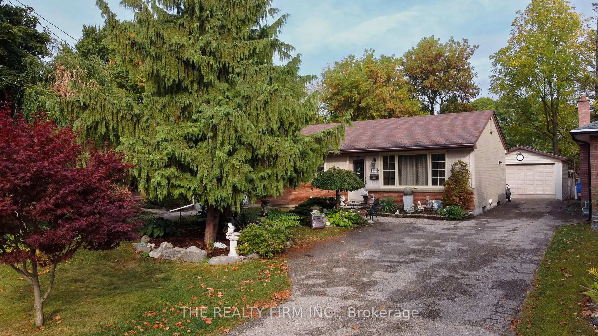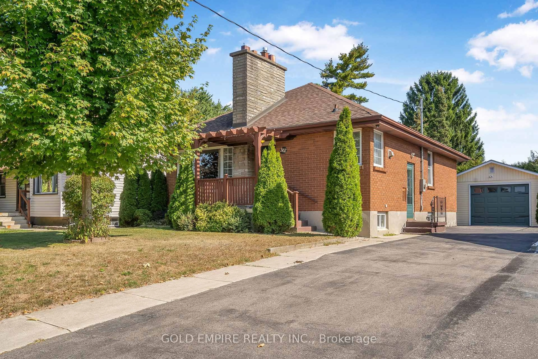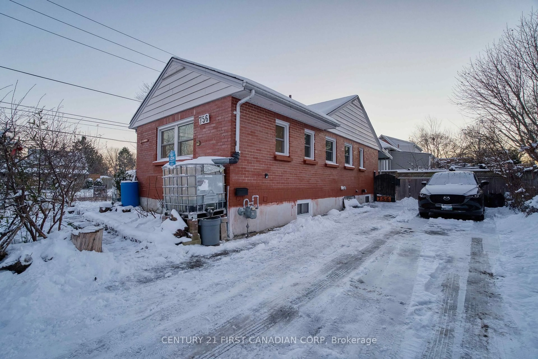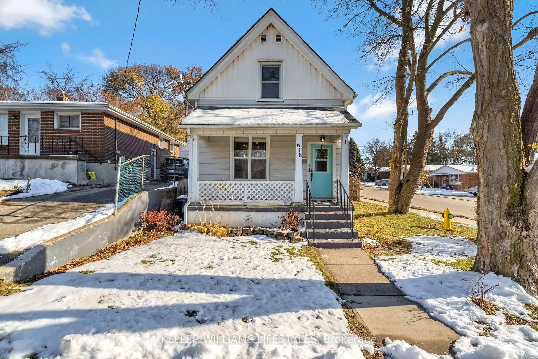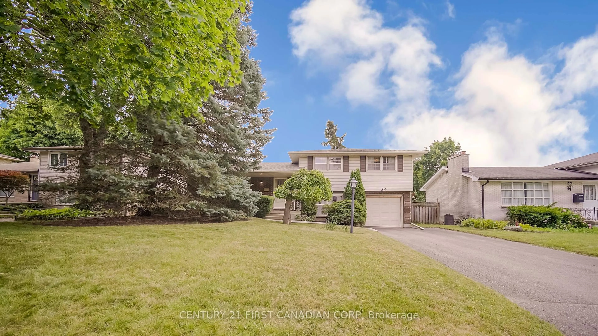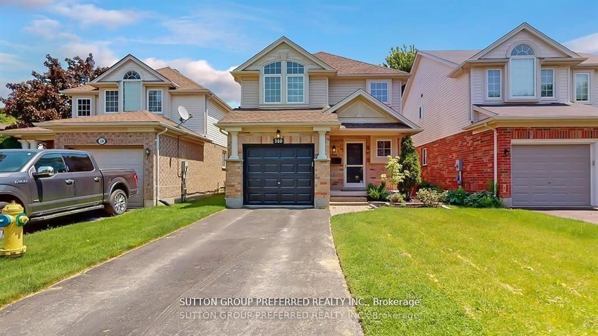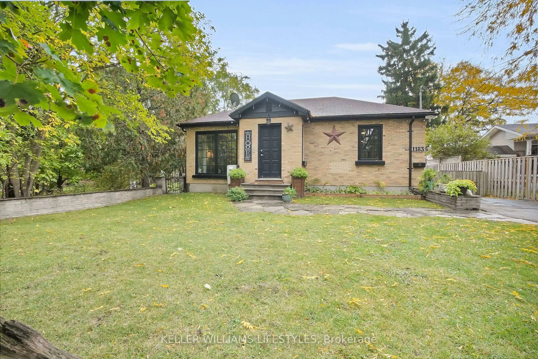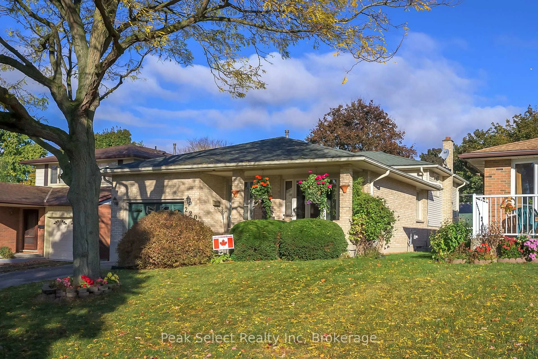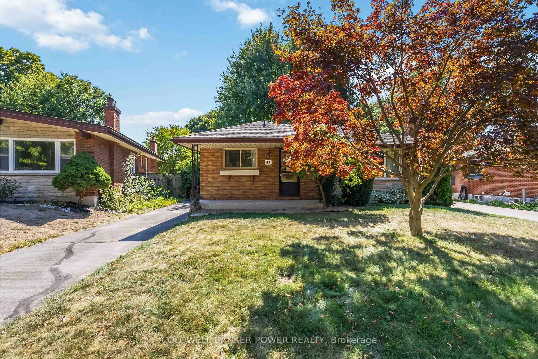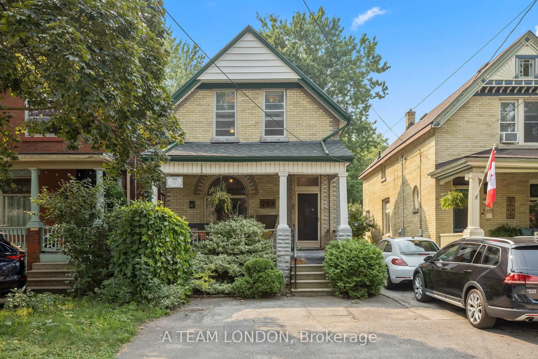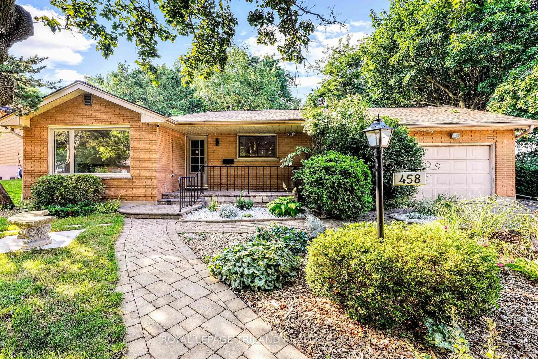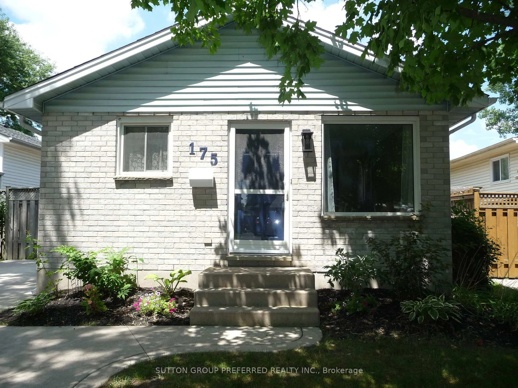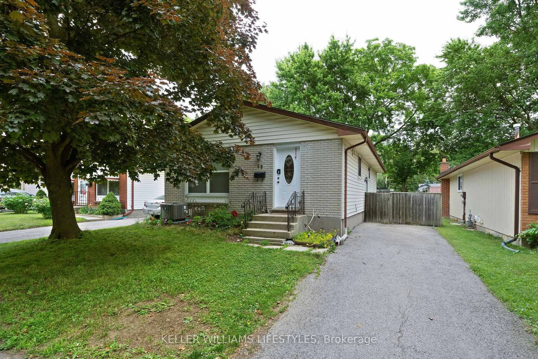Old South beauty, this 3 bdrm bungalow has been lovingly updated from top to bottom! Stylish stone front gives the home fantastic curb appeal and newly done stunning exposed aggregate concrete double driveway completes it! Inside you'll find a beautiful shiplap fireplace with built in bookshelves in LR, newer flooring, updated kitchen cabinets, tile backsplash and quartz countertops. The skylight adds to the natural light that is found in this Old South home. The finished lower level almost doubles the amount of living space found in this home. Lots of seating options to be found in the private, treed, large backyard! 20' x11' covered deck and large pressed concrete patio offer a great space for entertaining! The plumbing lines have been replaced throughout, sump pump, French drain and waterproof membrane have recently been installed around the perimeter of the basement to ensure a dry living space, hardwired, integrated fire alarms. All basements windows are new, as well as the three front windows of the main level (large one in living room and two in main bedroom).
