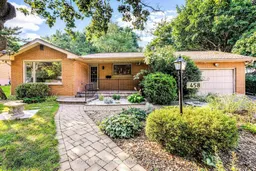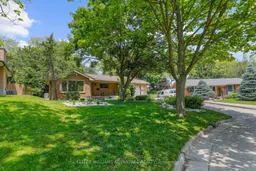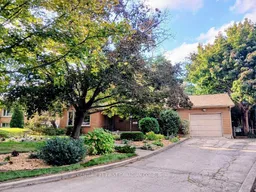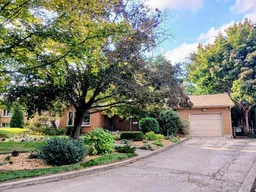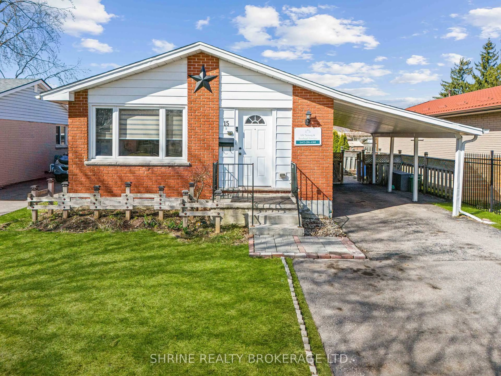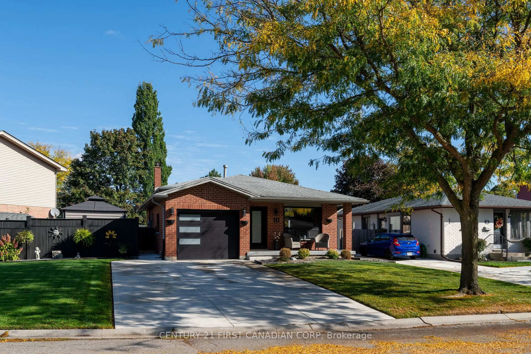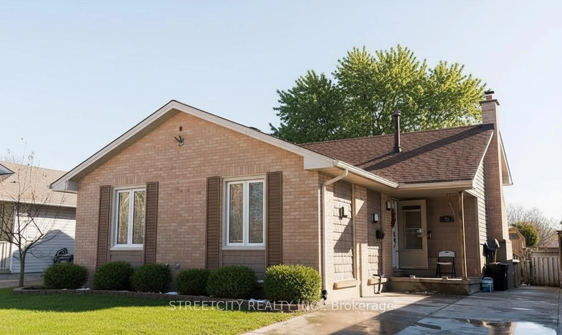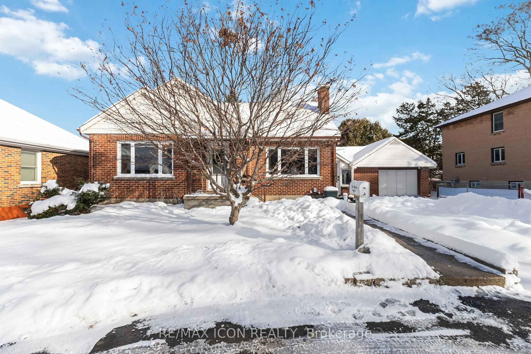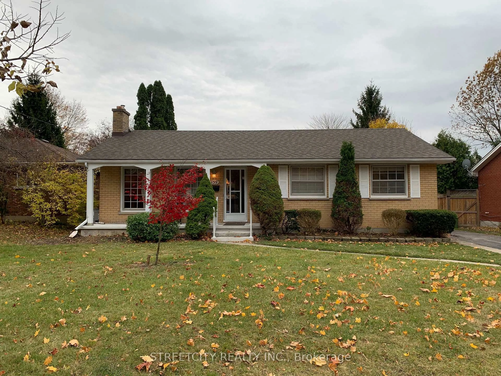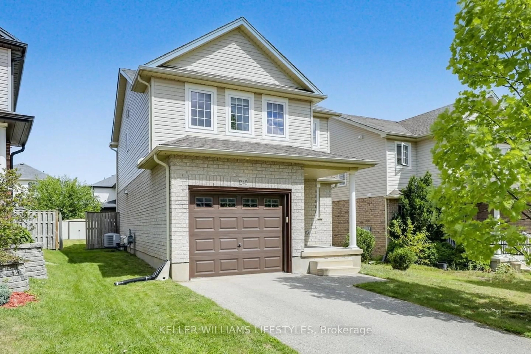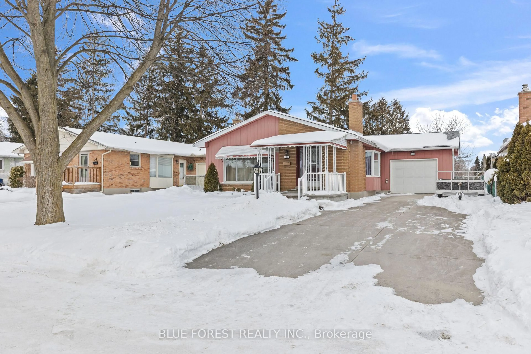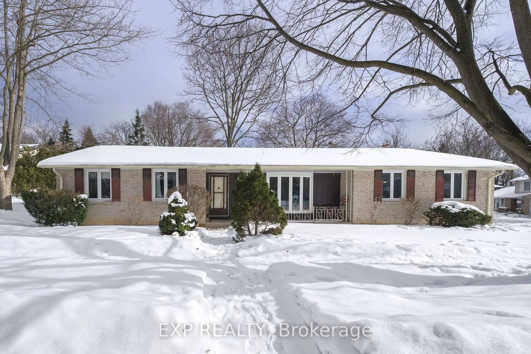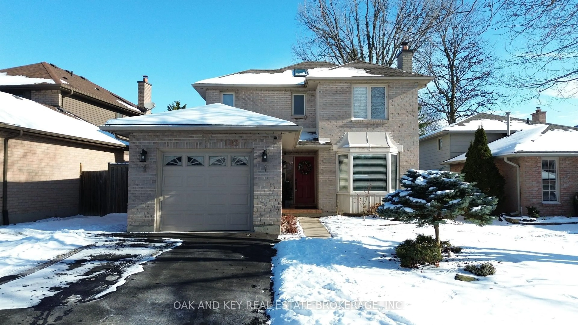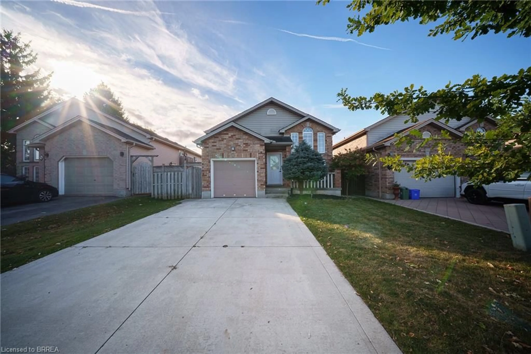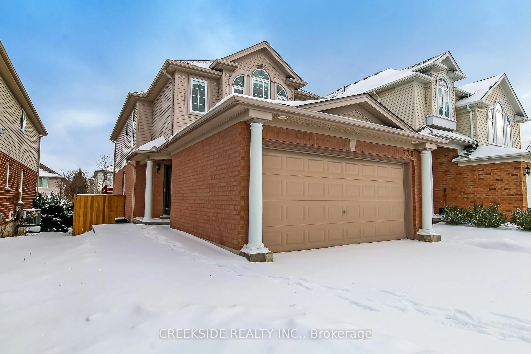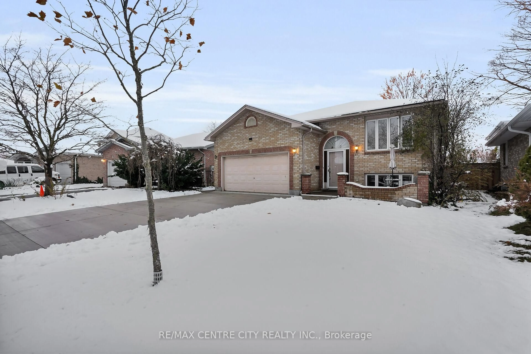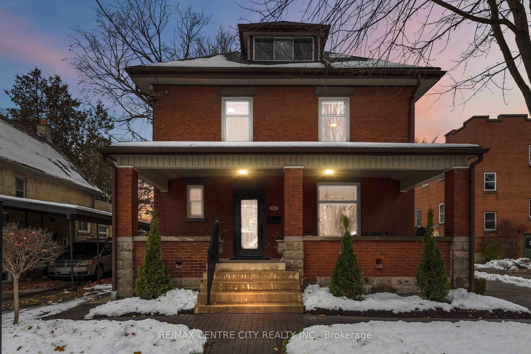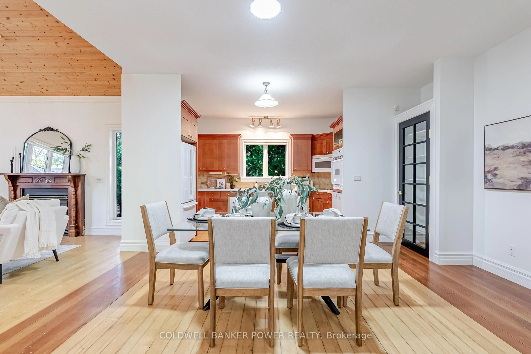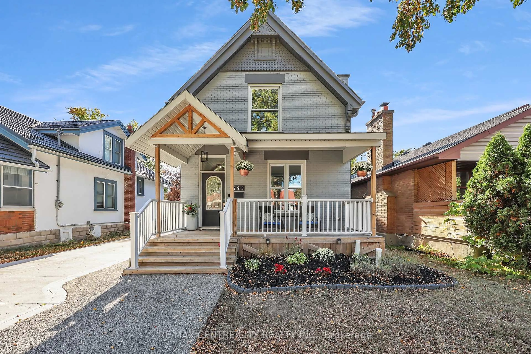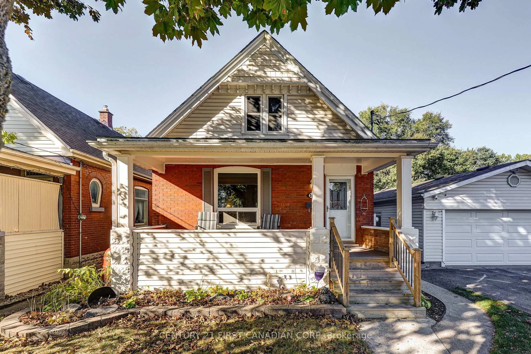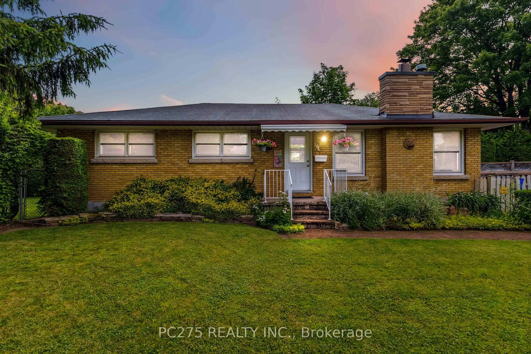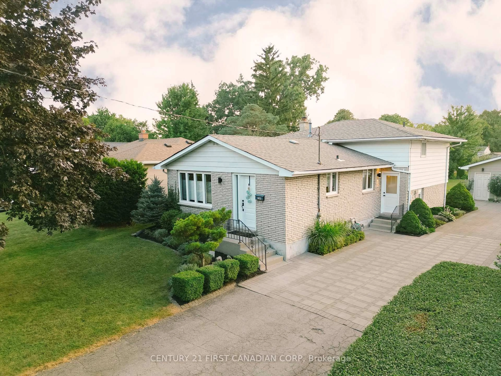Welcome to 458 Three Valleys Crescent - a beautifully updated brick bungalow offering over 2,700 sq ft of bright, functional living space on a quiet cul-de-sac, set on a lush, pie-shaped lot. Step into the spacious living room, bathed in natural light from a large picture window and centered around a cozy wood-burning fireplace perfect for relaxing evenings or heartfelt gatherings. The elegant updated kitchen, featuring quartzite countertops, a stylish tiled backsplash, and timeless oak cabinetry, invites you to cook, connect, and create lasting memories. The sun-drenched family room addition, with its gas fireplace, provides the perfect spot to unwind or step outside to your private, tree-lined backyard a peaceful retreat ideal for morning coffees, quiet moments, or summer get-togethers. The main floor also offers four well-appointed bedrooms, providing the space and flexibility to grow, work, or host with ease. The beautifully renovated bathroom, with its quartz countertop, elevates your daily routine with a touch of luxury. Downstairs, the fully finished basement expands your living options with a large recreation room, ideal for movie nights or game days, a second gas fireplace, a full bathroom, laundry room, a flexible office nook, gym area, and ample storage. Outside, a long private driveway accommodates up to five vehicles and leads to a single-car garage blending practicality with charm. Minutes from Highway 401, Victoria & Children's Hospitals, shopping, schools, and trails, this home seamlessly combines comfort, character, and unbeatable convenience. Don't miss your chance to see it.
Inclusions: Stainless Steel Fridge, Stove, Dishwasher, washer, dryer, Microwave, light fixtures. Negotiable Items: Security Camera System.
