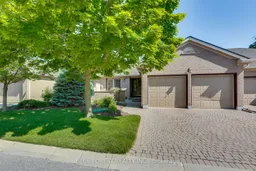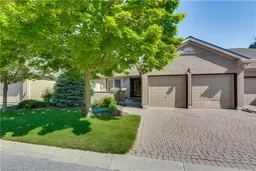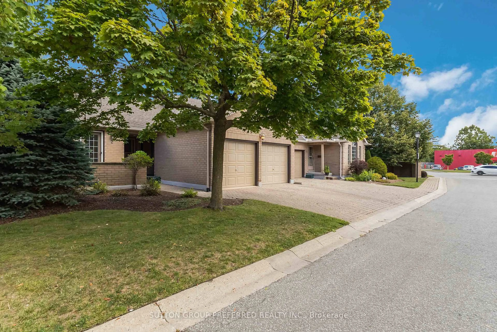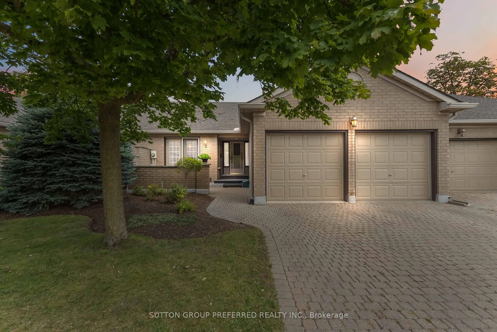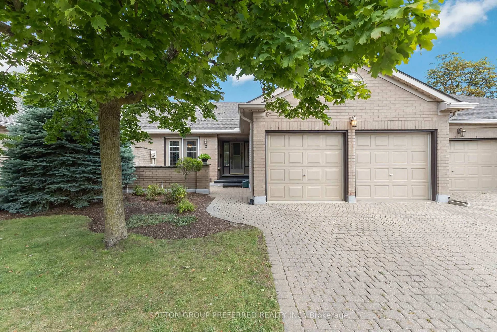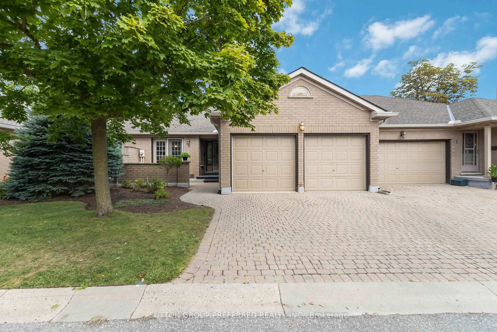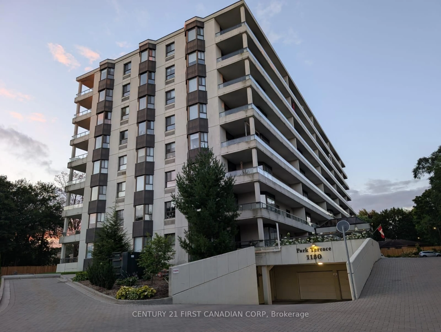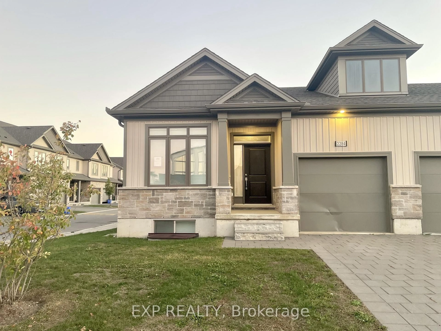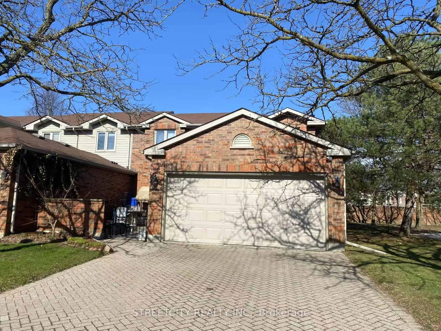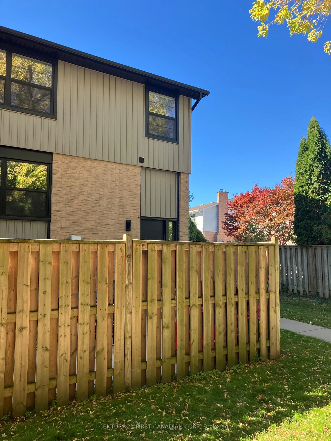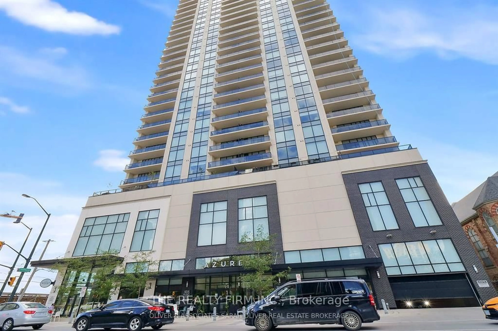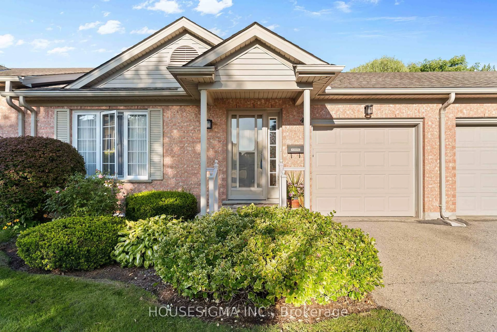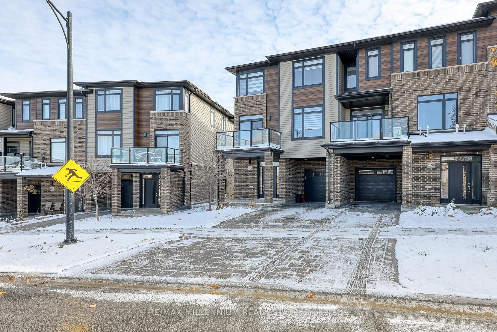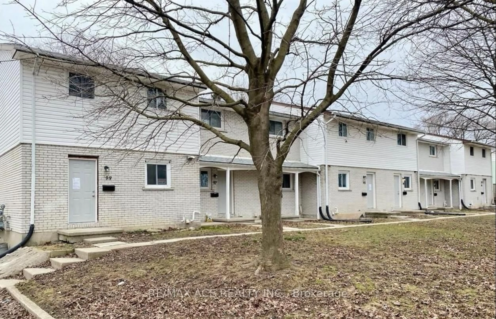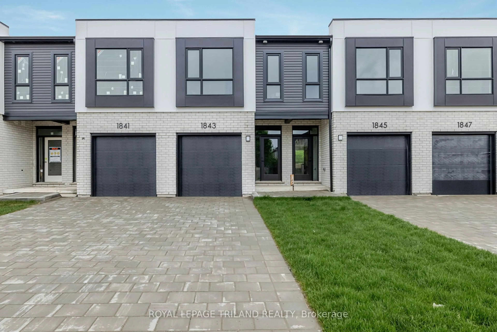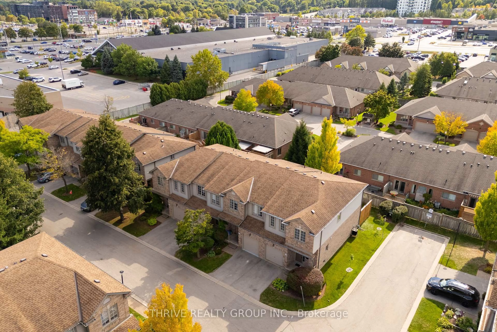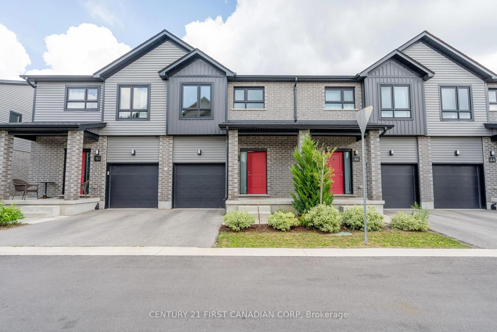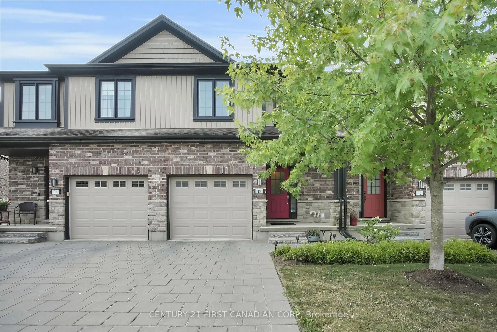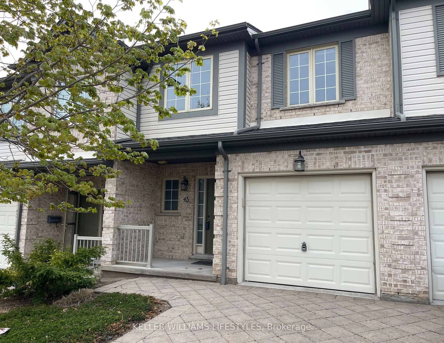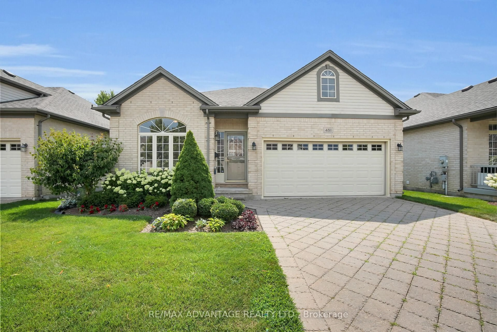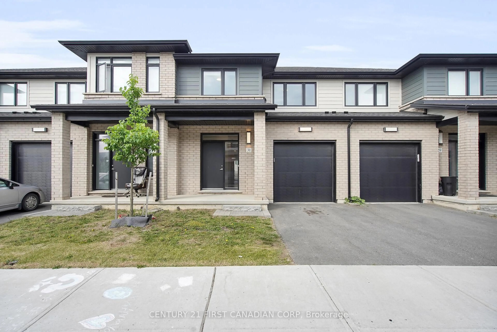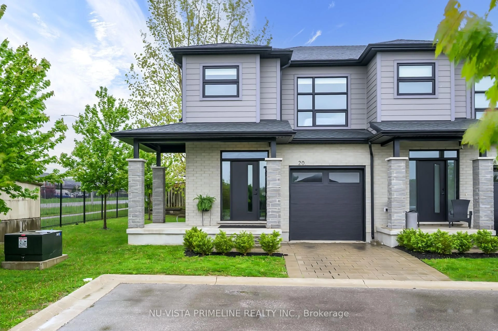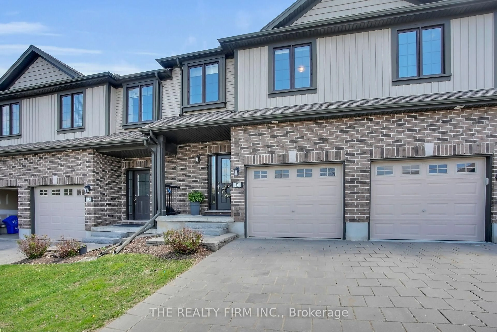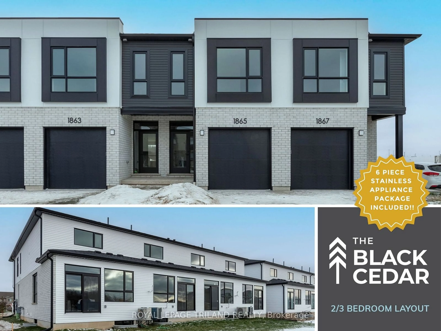617 Wharncliffe Rd #2, London South, Ontario N6J 2N7
Contact us about this property
Highlights
Estimated valueThis is the price Wahi expects this property to sell for.
The calculation is powered by our Instant Home Value Estimate, which uses current market and property price trends to estimate your home’s value with a 90% accuracy rate.Not available
Price/Sqft$504/sqft
Monthly cost
Open Calculator

Curious about what homes are selling for in this area?
Get a report on comparable homes with helpful insights and trends.
+10
Properties sold*
$430K
Median sold price*
*Based on last 30 days
Description
Welcome to stylish bungalow living in this 2+1 bedroom, 3 full bathroom condo, blending comfort, accessibility, and thoughtful updates. Quietly tucked away near major amenities, the home features a double attached garage with parking for four, a covered front porch, and a private courtyard that set the tone before you even step inside. The bright eat-in kitchen offers generous cabinetry, plenty of counter space, and a built-in desk nook. The open dining and living room are filled with natural light, highlighted by a cozy corner gas fireplace and walkout to the rear deck perfect for quiet evenings or entertaining friends. The main floor is complete with convenient laundry, two bedrooms including a spacious primary suite with custom walk-in closet and private ensuite, plus a second full bath with a sleek zero-clearance glass shower. The lower level is a true retreat, featuring a South American inspired rec room with a full bar, built-in cabinetry, fireplace surround, and included TV. Warm and inviting, its a space that feels both unique and perfect for hosting memorable gatherings. A third bedroom and full bathroom make it ideal for guests, while a bonus fitness room, workshop, and abundant storage add flexibility. Recent updates include a new furnace, modern light fixtures on the main floor, and fresh paint throughout. Move-in ready and full of character, this bungalow offers a lifestyle as easy as it is enjoyable.
Property Details
Interior
Features
Lower Floor
Rec
6.12 x 5.264th Br
4.22 x 2.713rd Br
3.27 x 4.7Other
3.85 x 7.75Exterior
Parking
Garage spaces 2
Garage type Attached
Other parking spaces 2
Total parking spaces 4
Condo Details
Amenities
Bbqs Allowed, Visitor Parking
Inclusions
Property History
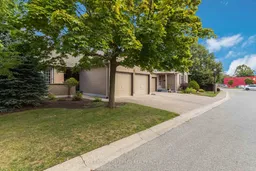 49
49