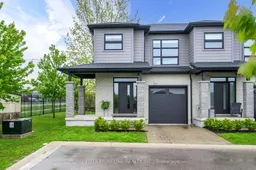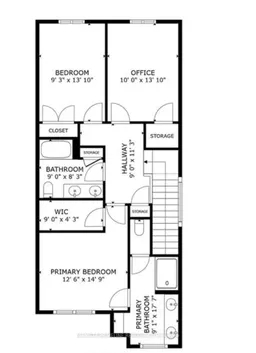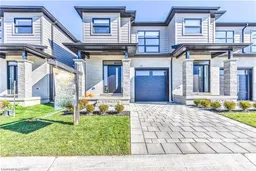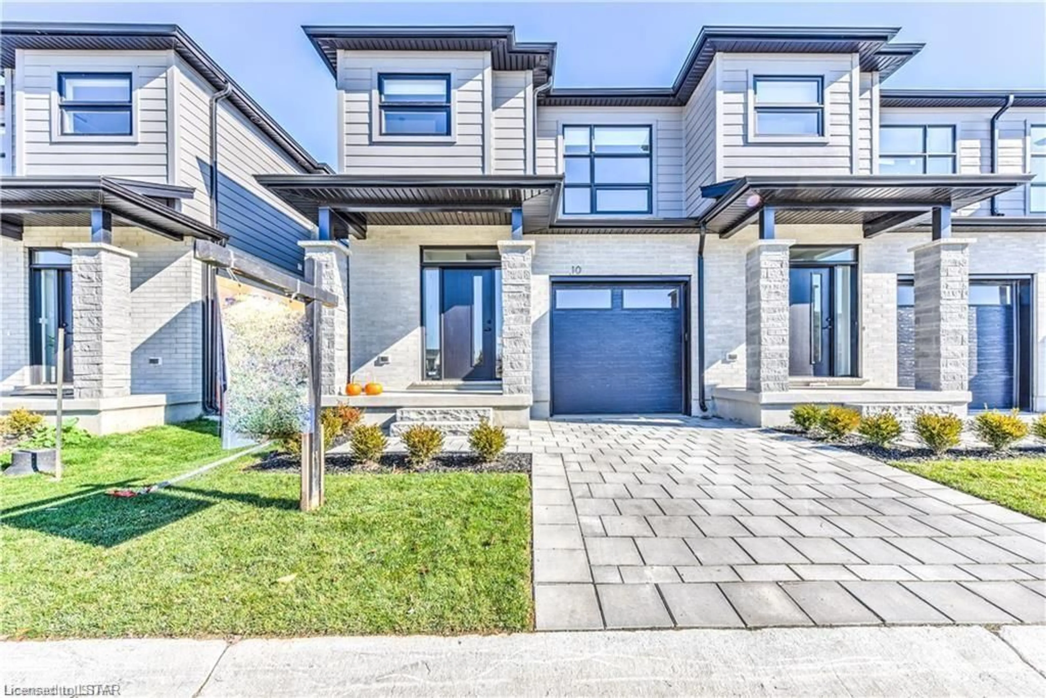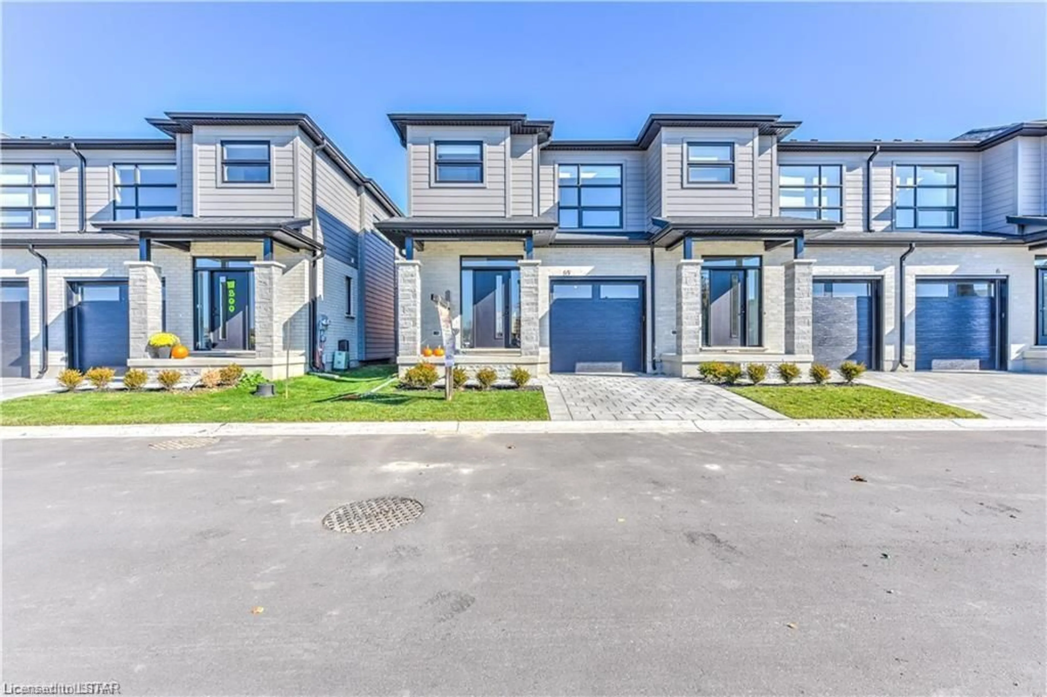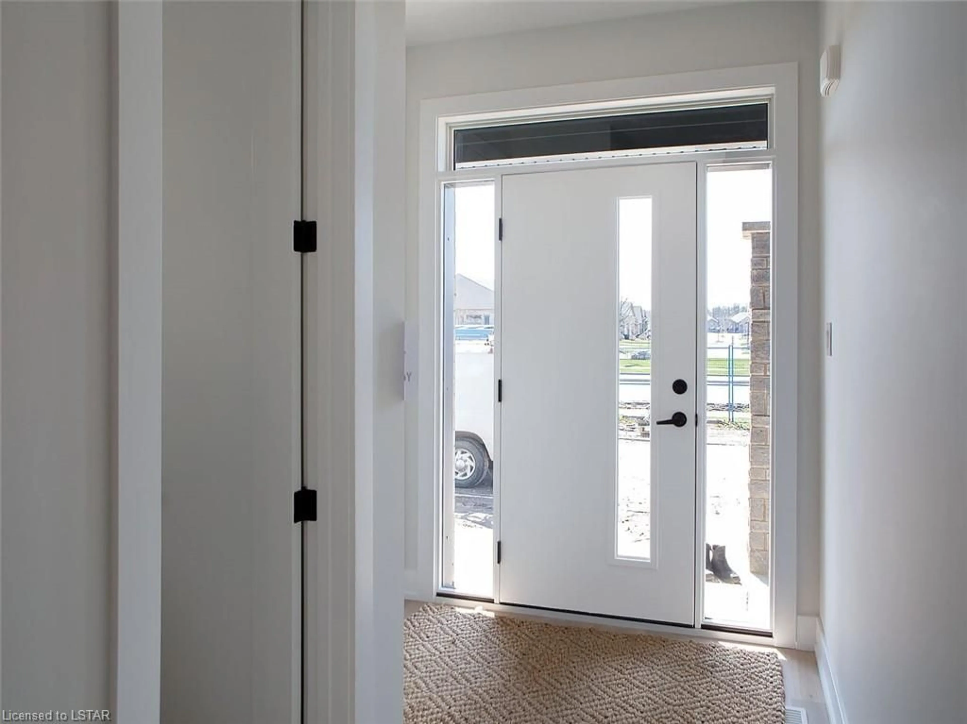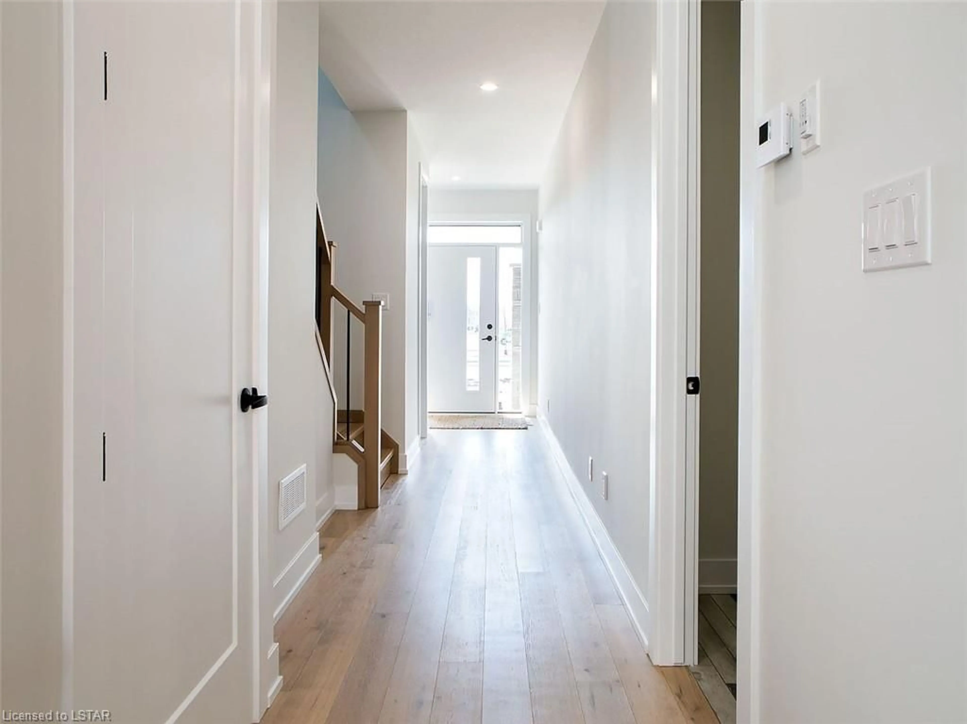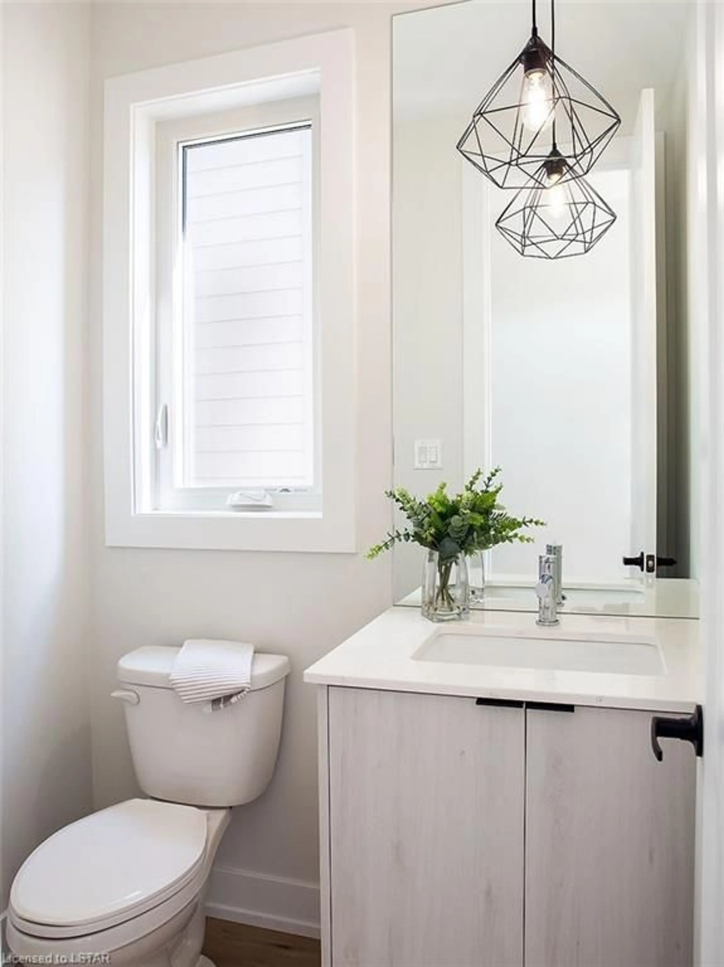1570 Coronation Dr #20, London, Ontario N6G 5P6
Contact us about this property
Highlights
Estimated valueThis is the price Wahi expects this property to sell for.
The calculation is powered by our Instant Home Value Estimate, which uses current market and property price trends to estimate your home’s value with a 90% accuracy rate.Not available
Price/Sqft$344/sqft
Monthly cost
Open Calculator
Description
Spectacular turn-key condo located in highly desired North West London. This spacious two-storey condo END UNIT features 1590 sqft of modern finished living space, 3 bedrooms and 2.5 bathrooms, plus finished basement. Open concept main floor includes 9
Property Details
Interior
Features
Basement Floor
Recreation Room
5.61 x 3.61Exterior
Features
Property History
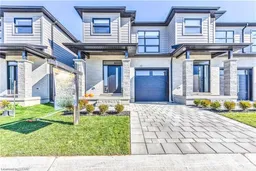 27
27