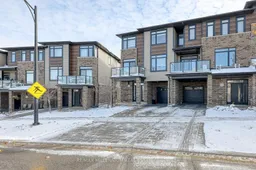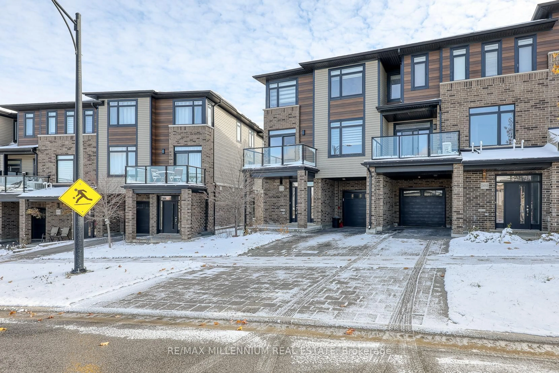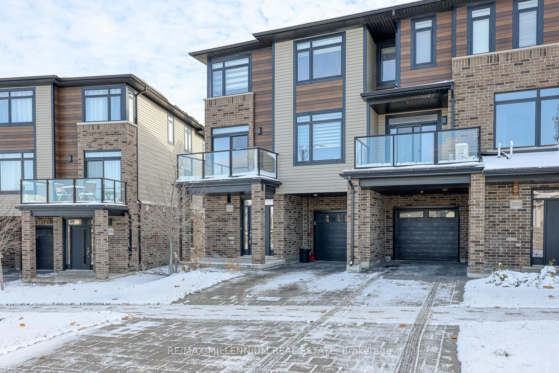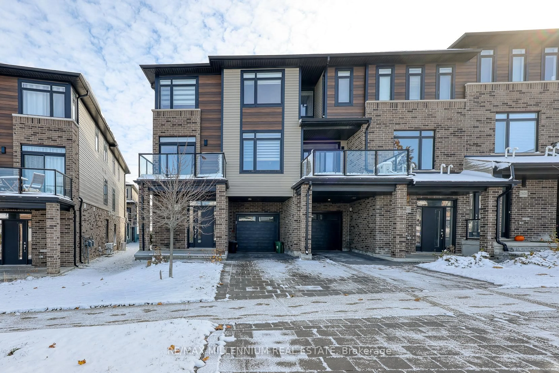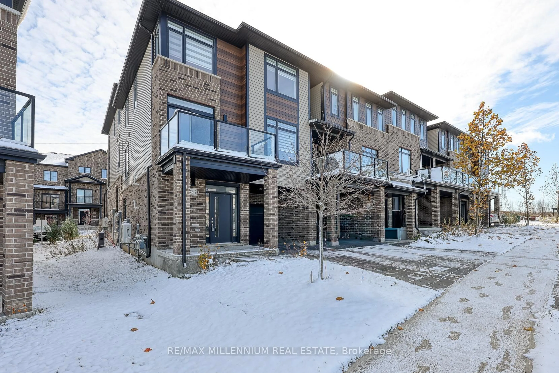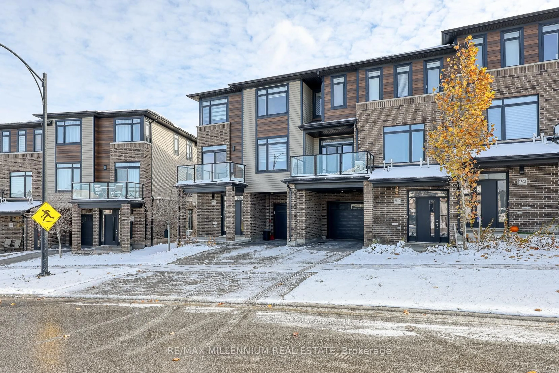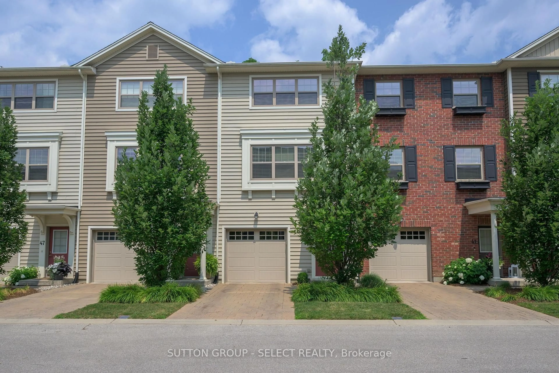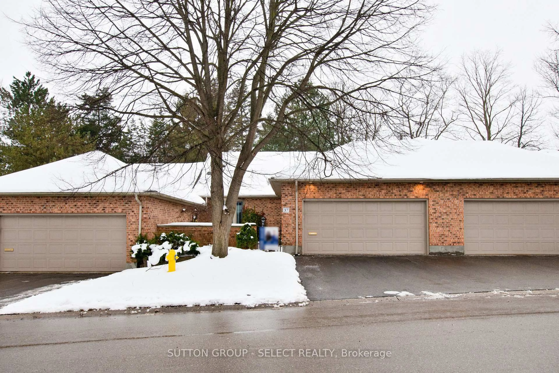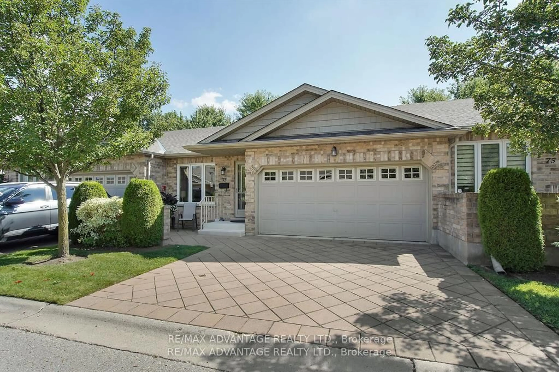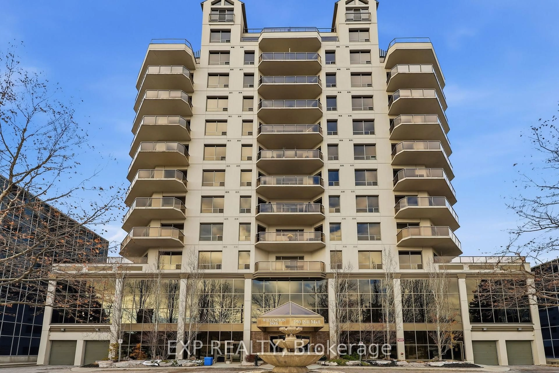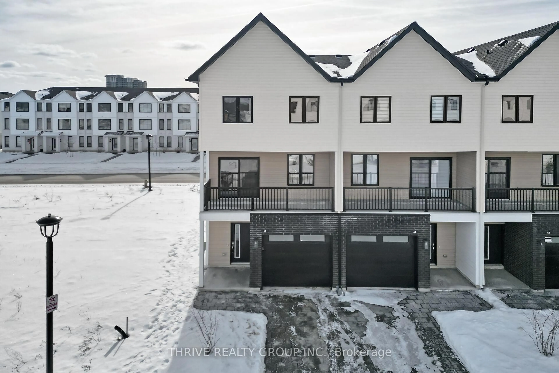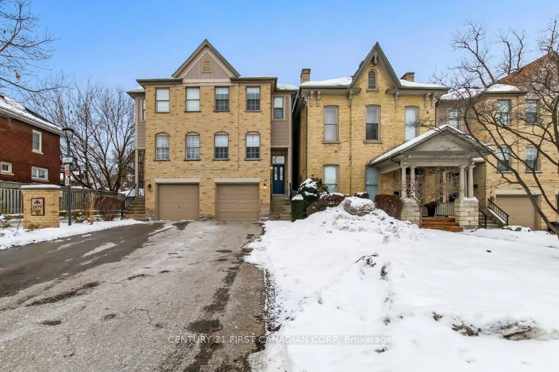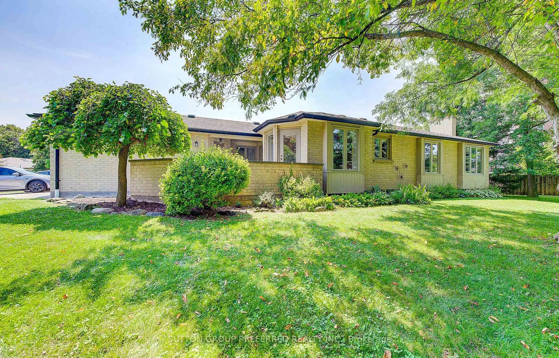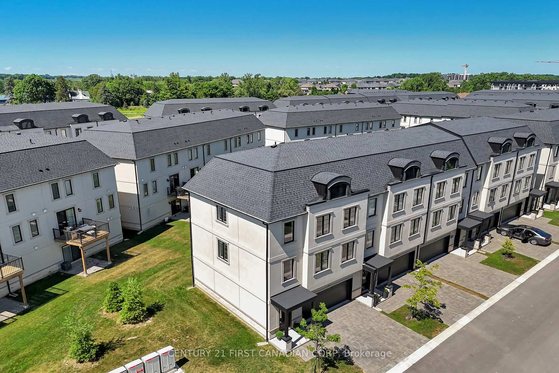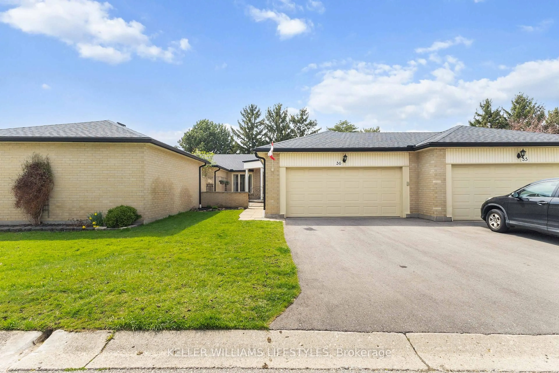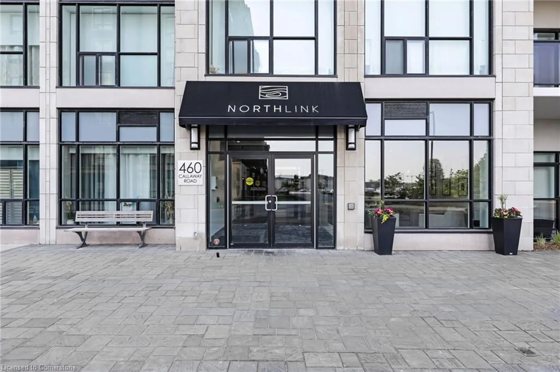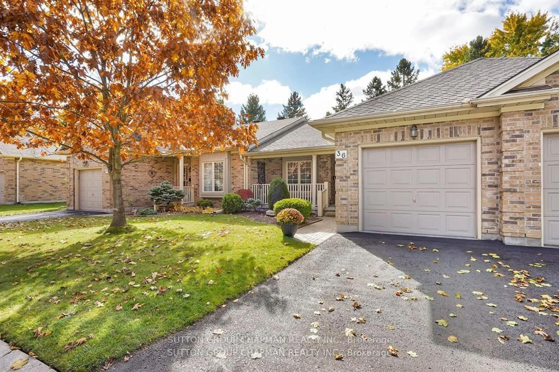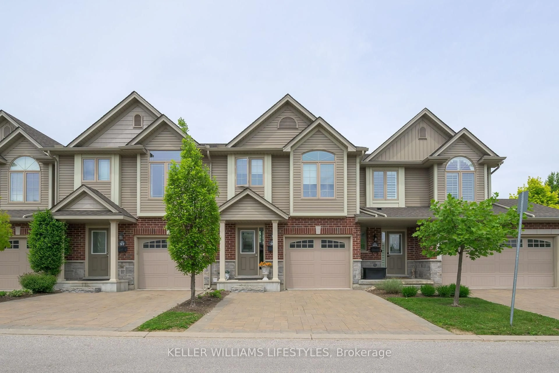2612 Sheffield Blvd #5, London South, Ontario N6M 0J4
Contact us about this property
Highlights
Estimated valueThis is the price Wahi expects this property to sell for.
The calculation is powered by our Instant Home Value Estimate, which uses current market and property price trends to estimate your home’s value with a 90% accuracy rate.Not available
Price/Sqft$300/sqft
Monthly cost
Open Calculator
Description
[[Welcome To This 2021 Built End Unit 3 Bedrooms & 4 Washrooms Townhouse]] | {{End Unit ThatFeels Just Like a Semi Detached}} | State of The Art Floor Plan With Ground Level Offers FlexRoom Offers Versatility For Home Based Office, Guest Room, Playroom, Home Gym | Ground Level2pc Powder & Access To The 1 Car Garage | Upper Floor Features Huge Living Room & DinningRoom and a Separate Family Room, Kitchen, Balcony, Laundry Room & 2pc Washroom | HighlyUpgraded Kitchen With Quartz Counter Tops, Stainless Steel Appliances, Taller Cabinets,Backsplash, Hanging Lights Over The Sink | Generous Size Family Room | Upper Level With 3Bedrooms and 2 Full Washrooms | Primary Bedroom With 4pc Ensuite and a Huge Walk-in Closet |Lots of Natural Light Throughout The House | 3 Parkings in Total, 2 On The Driveway and 1 CarGarage | Upgraded Zebra Window Covering Throughout The House |
Property Details
Interior
Features
Main Floor
Living
6.44 x 4.02Laminate / Window / Combined W/Dining
Dining
6.44 x 4.02Laminate / O/Looks Living / Combined W/Living
Family
3.49 x 3.36Laminate / Window
Exterior
Features
Parking
Garage spaces 1
Garage type Built-In
Other parking spaces 2
Total parking spaces 3
Condo Details
Inclusions
Property History
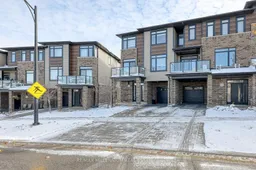
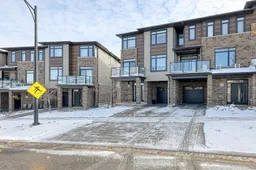 50
50