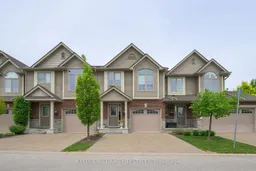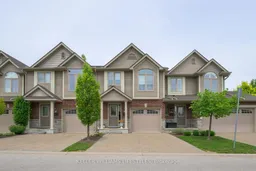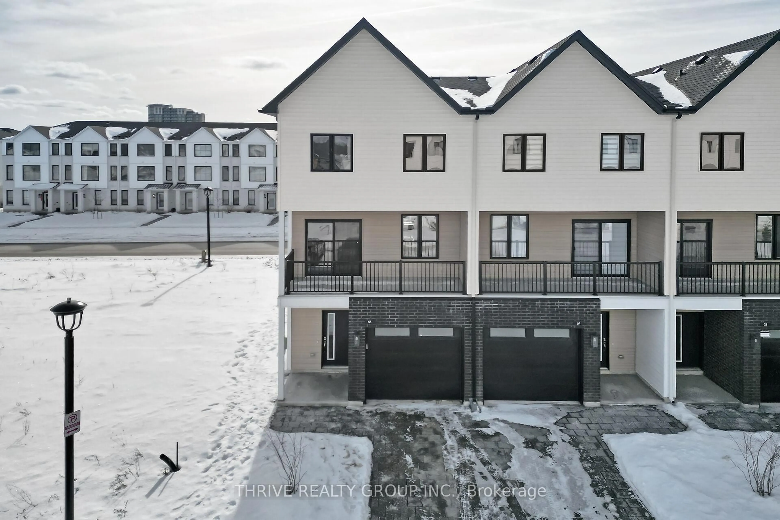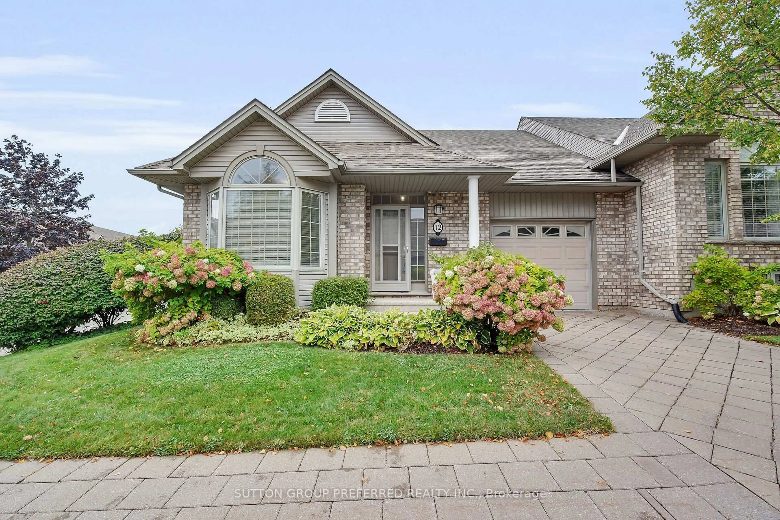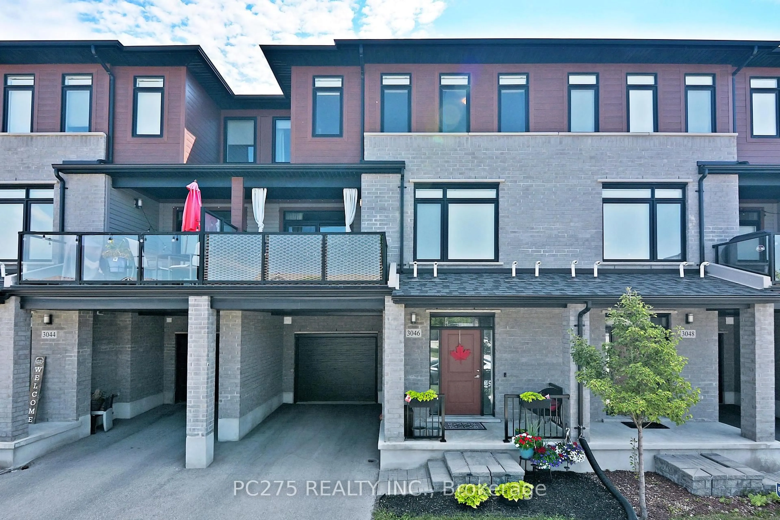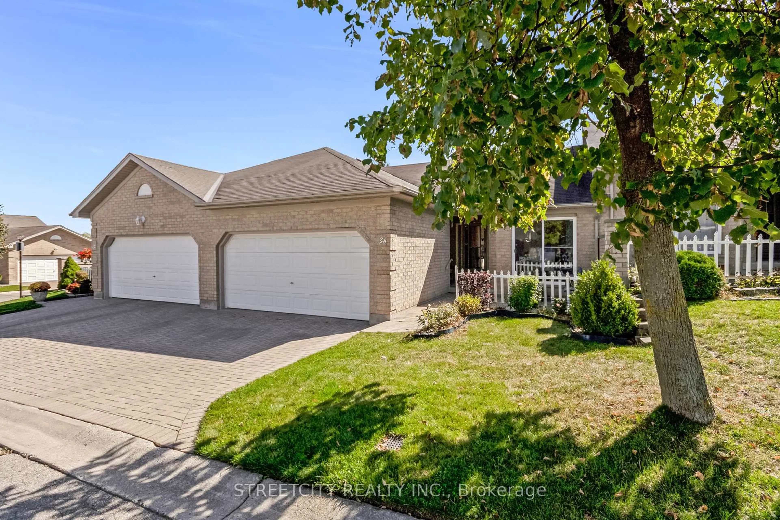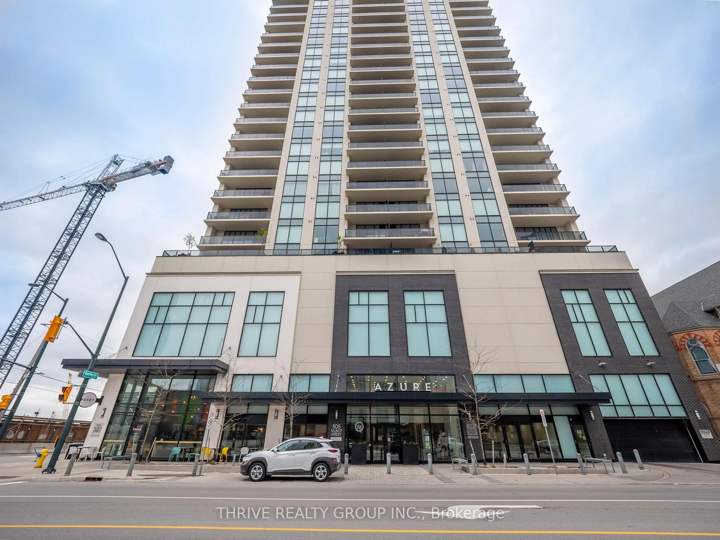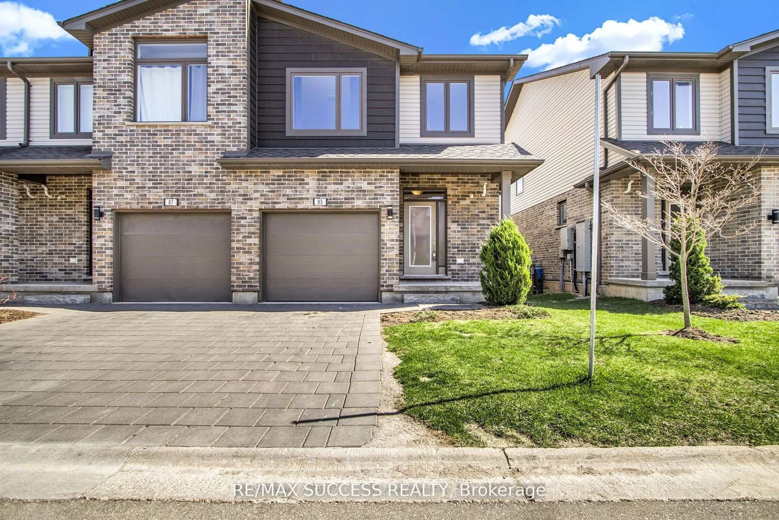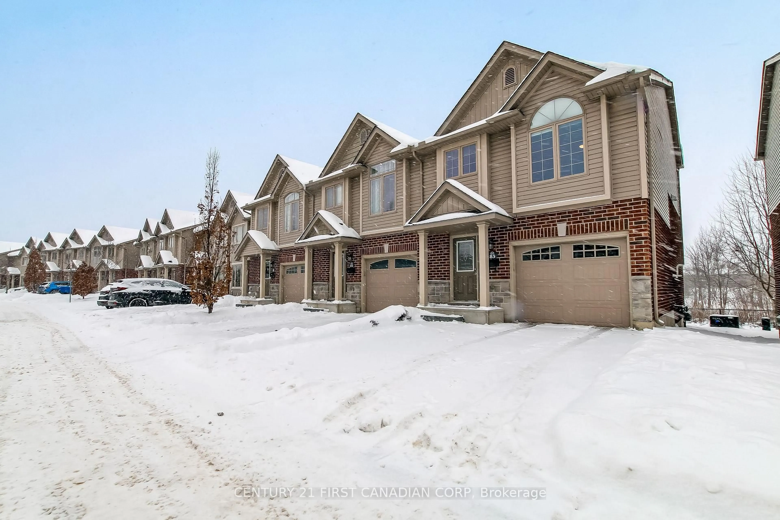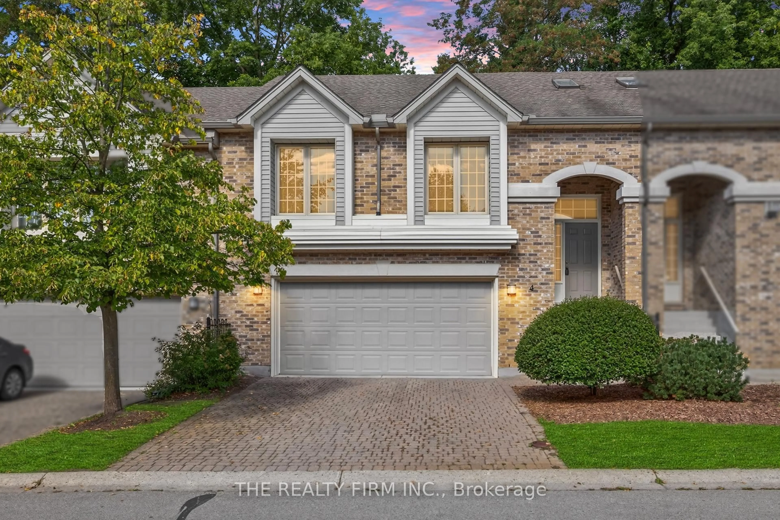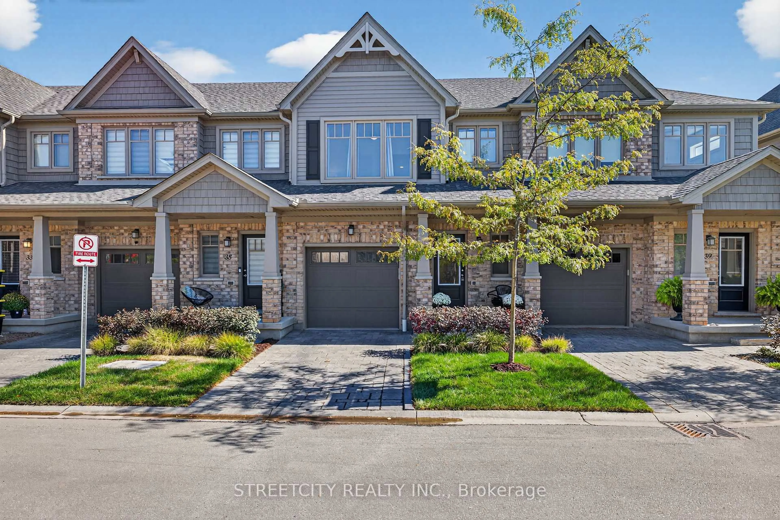Welcome to 1010 Fanshawe Park Road East Unit 99. A lovingly maintained townhome nestled in Londons desirable North East neighbourhood of Northridge. Well-managed condo community and built in 2015 with low condo fees, this home offers comfort, convenience, and incredible value for families, or down-sizers alike. Step inside to find a welcoming main floor with inside entry from the single-car garage, a 2-piece bathroom, and a bright, open-concept layout that seamlessly connects the living, kitchen, and dining areas. Sliding patio doors lead out to your private back deck, backing directly onto the tranquil Stoney Creek Valley - the perfect spot to relax and unwind. Upstairs, the spacious primary bedroom features double closets and a 3-piece ensuite with a walk-in shower. You'll also find two additional bedrooms and convenient second floor laundry, tucked neatly into the hallway for easy access. The finished lower level adds bonus living space and plenty of storage, perfect for a family room, home office, or gym setup. Ideally located with quick highway access, close to Masonville Mall, and within the boundaries of top rated schools like Stoney Creek Public School and Lucas Secondary School. This home checks all the boxes and is move-in ready, don't miss your chance to make this one yours!
Inclusions: fridge, stove, dishwasher, washer, dryer, window coverings
