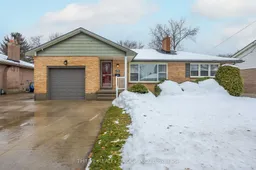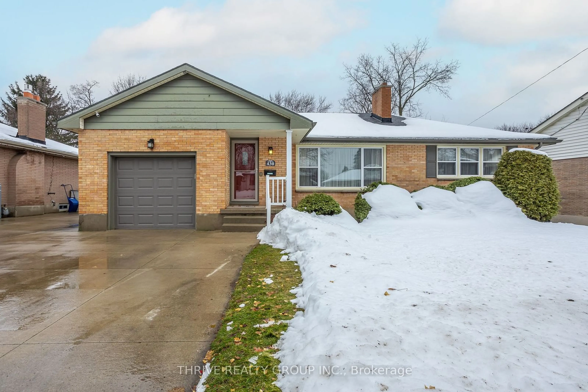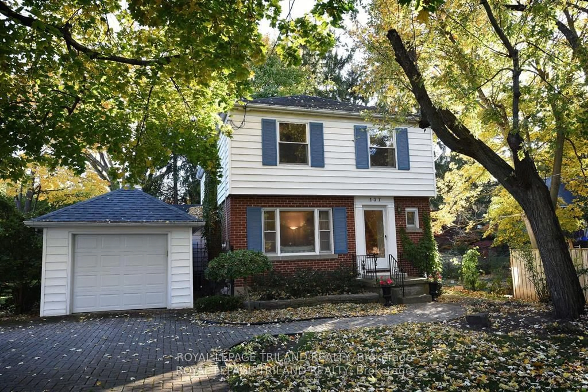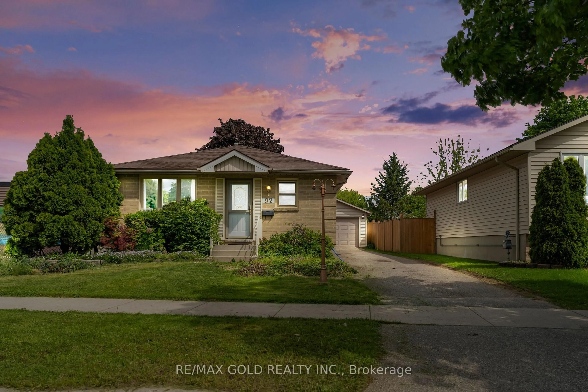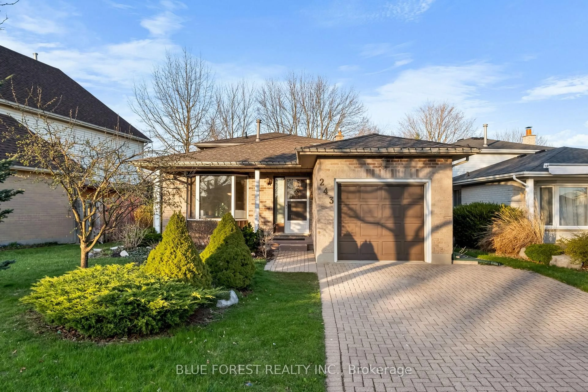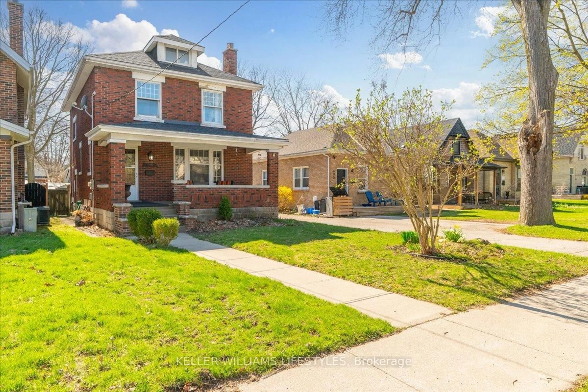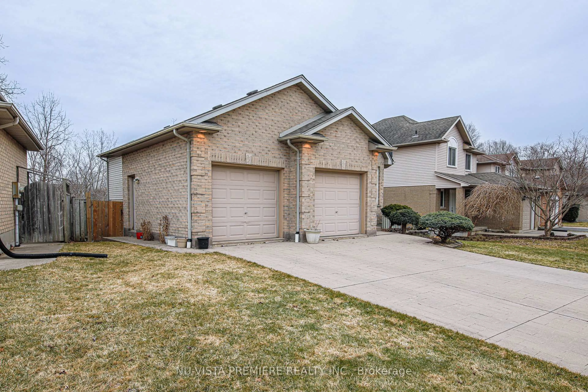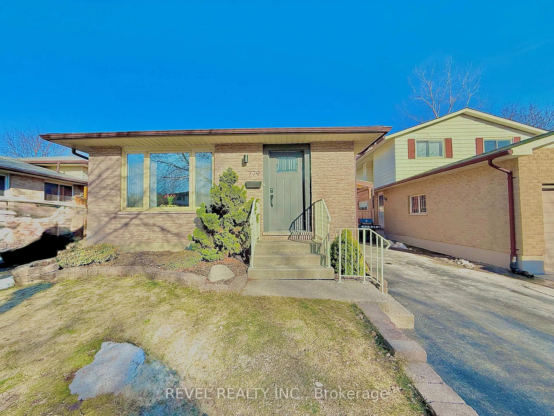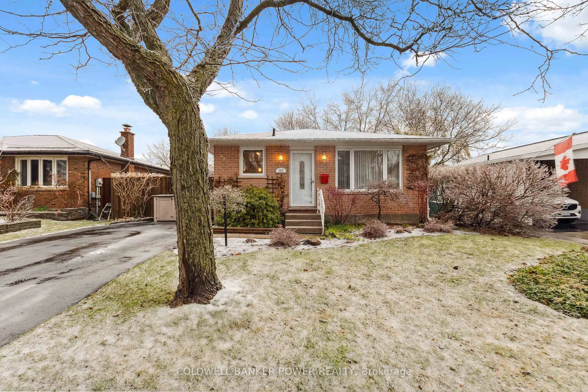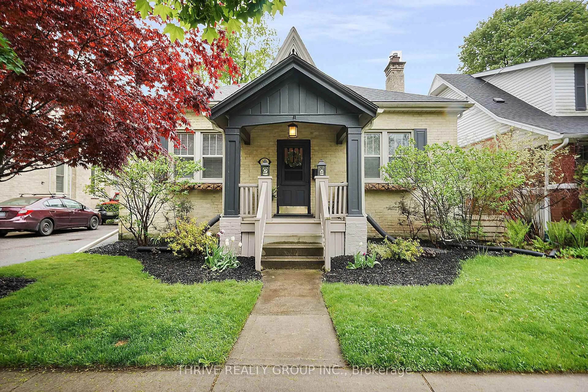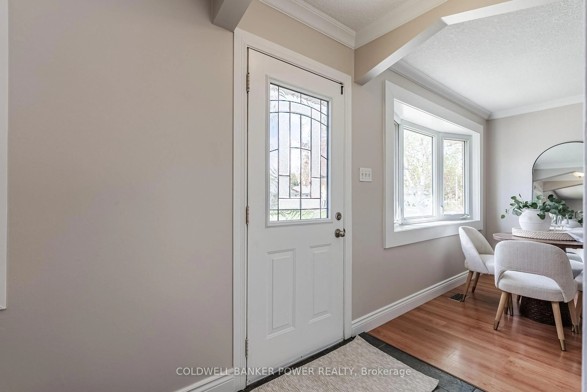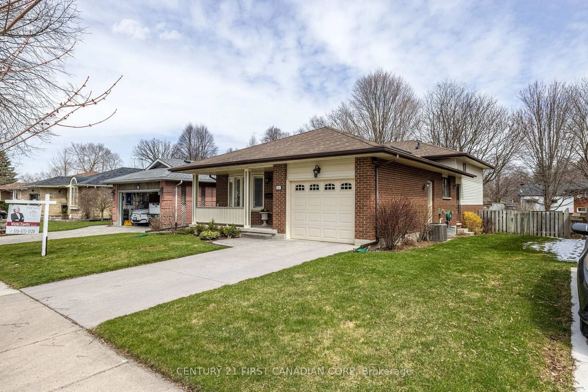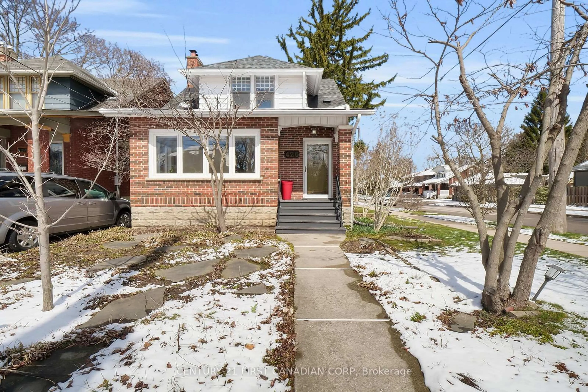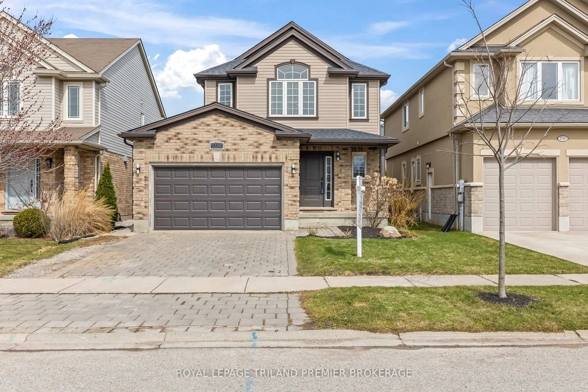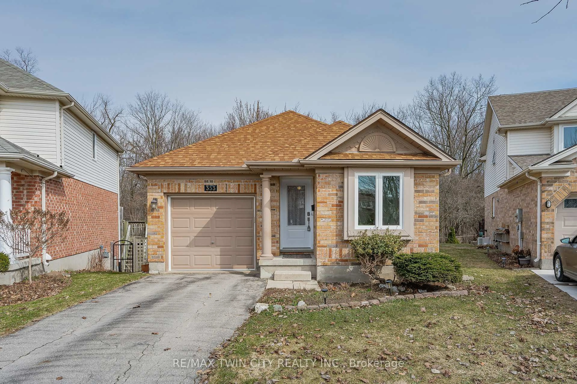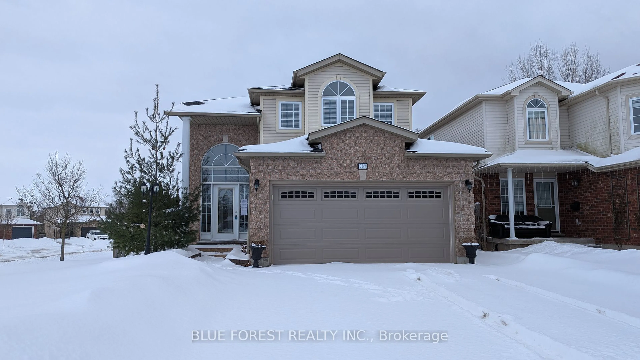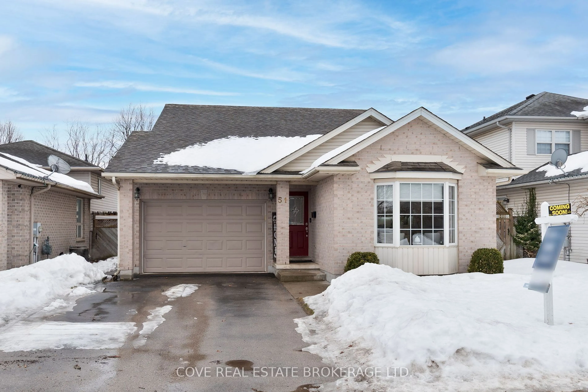What a pleasure it is to bring this lovely home to market ... it's not often that a beautiful brick ranch with attached garage comes for sale in Old South! The moment you walk in the front door you will love the bright energy that greets you. The 1200 square foot main level has a great floor plan, as well as hardwood flooring. Spacious living room with a large picture window and gas fireplace. Open concept kitchen and separate dining room with patio doors to your back deck. 3 bedrooms on the main floor, along with a 4th bedroom in the fully finished basement. Both levels offer almost 2400 square feet of cozy living space. Oversized family room in the lower level with 2nd fireplace and 3 piece bathroom. Side entrance is well situated to allow private entrance to basement for potential in-law-suite. Newer high efficiency furnace, central air and hot water tank in 2022. New eavestrough Nov. 2024. Fabulous 60 X 100' lot has double concrete driveway, lovely back yard with deck, some privacy fencing and shed. Not only does this amazing house have so much to offer inside, the neighbourhood itself has so much to offer as well! Convenient location to Mountsfield Elementary and South Secondary Schools, boutique shopping and quaint cafes and restaurants in Wortley Village, close to hospitals, shopping, and downtown. You'll also love the quiet street with mature trees. If you've been looking for a one floor home in an amazing neighbourhood, then don't hesitate to book your viewing today!!
