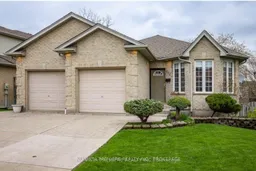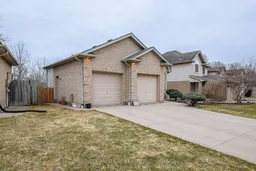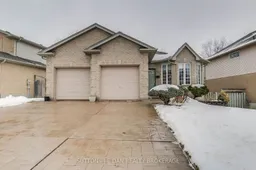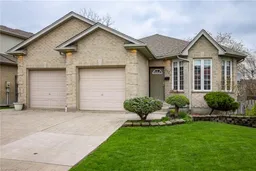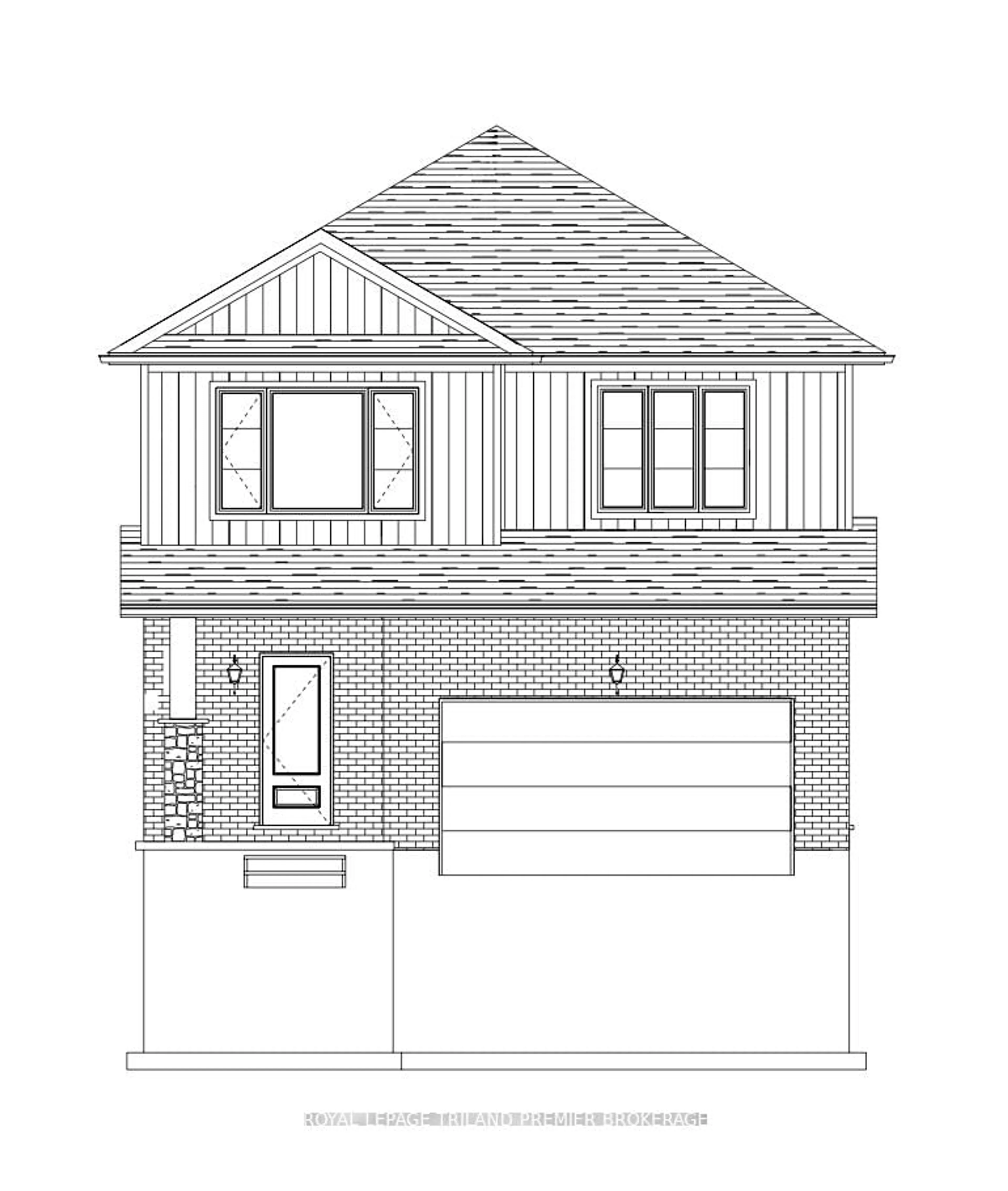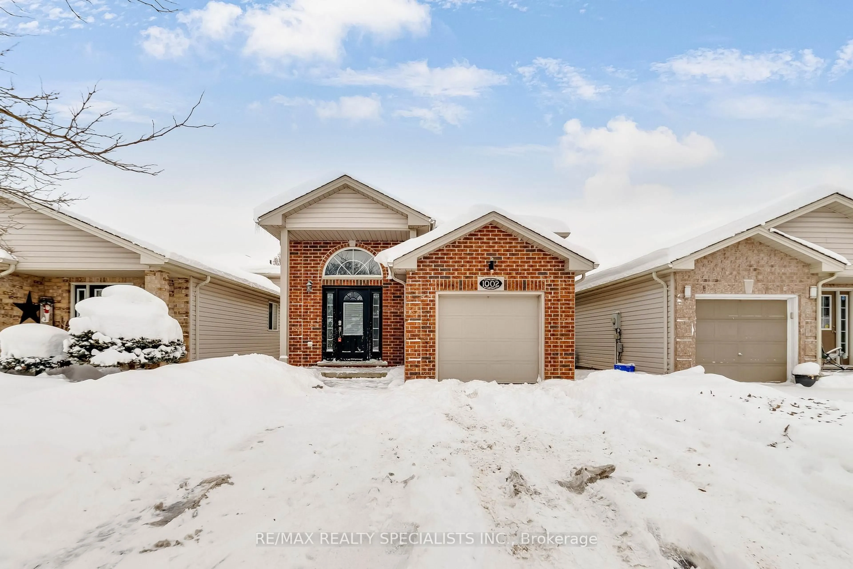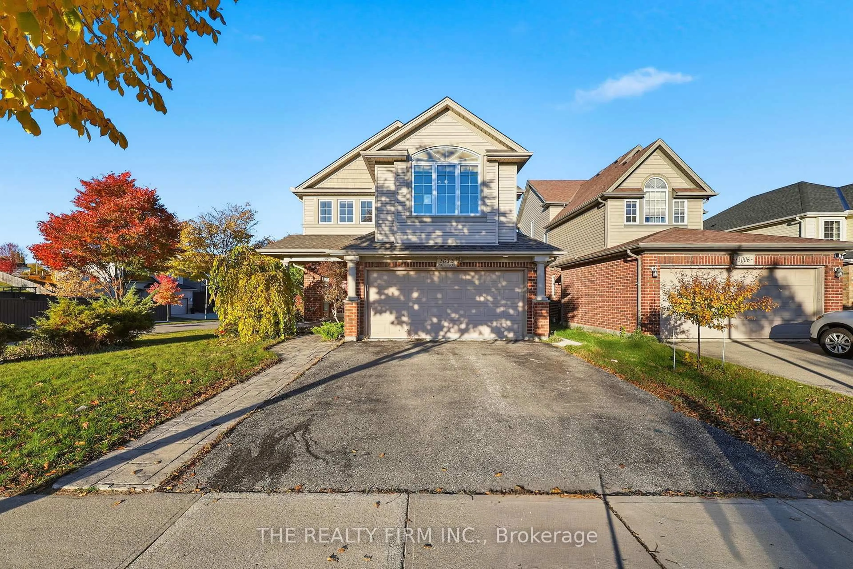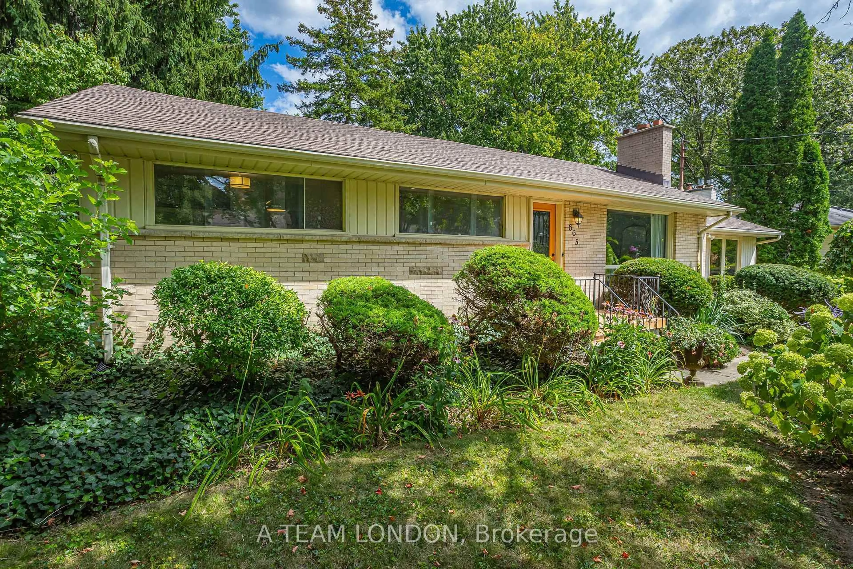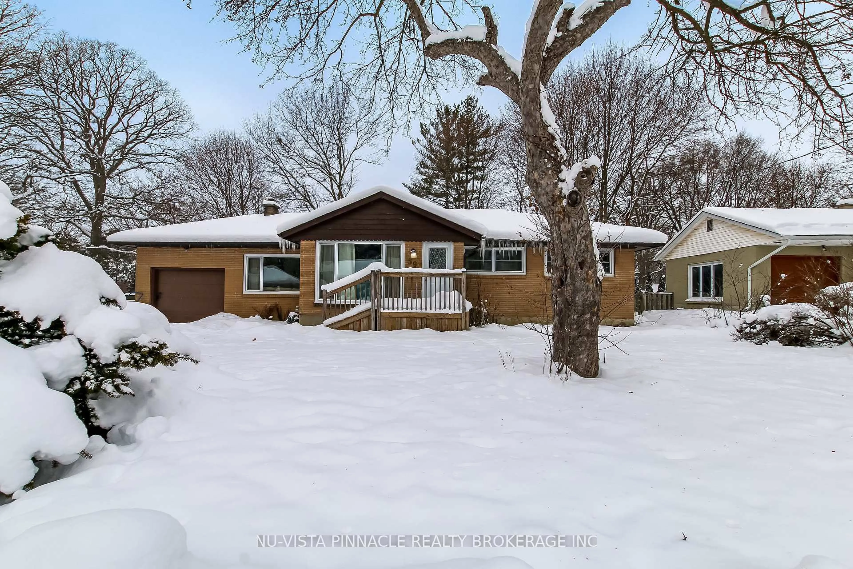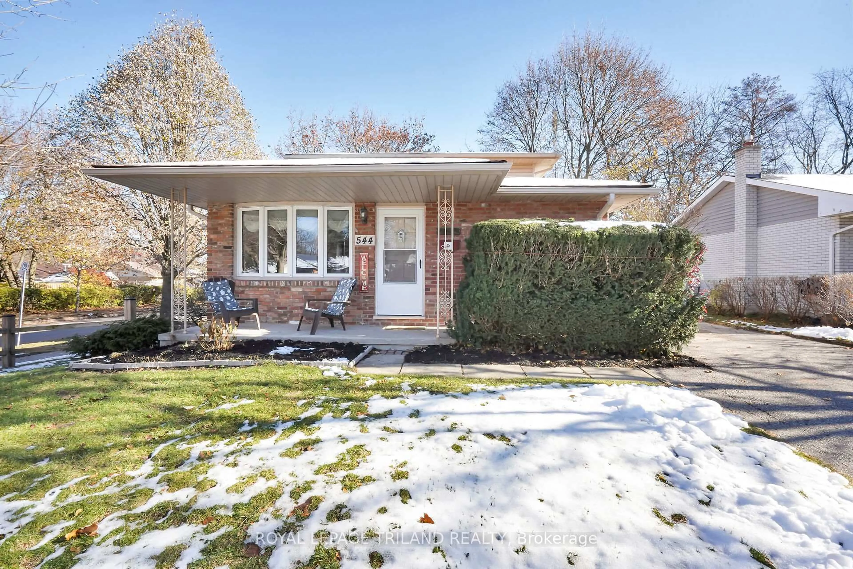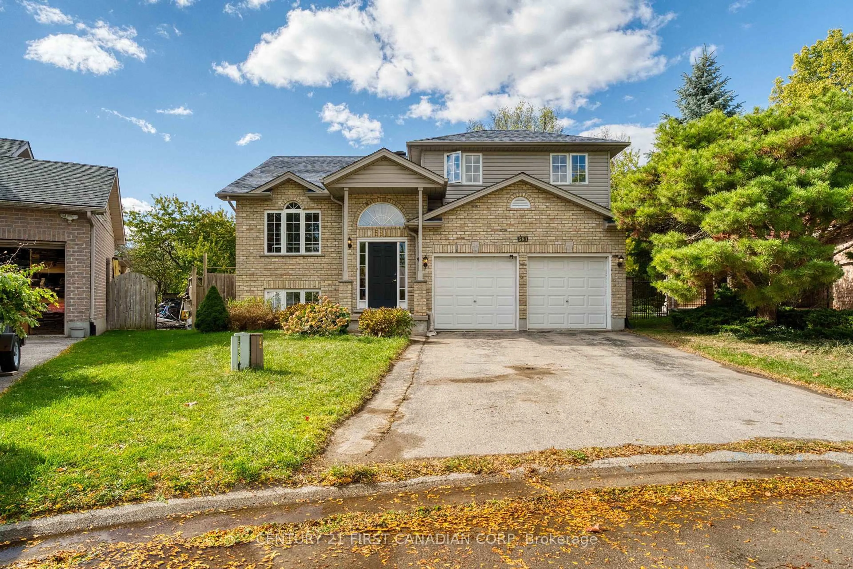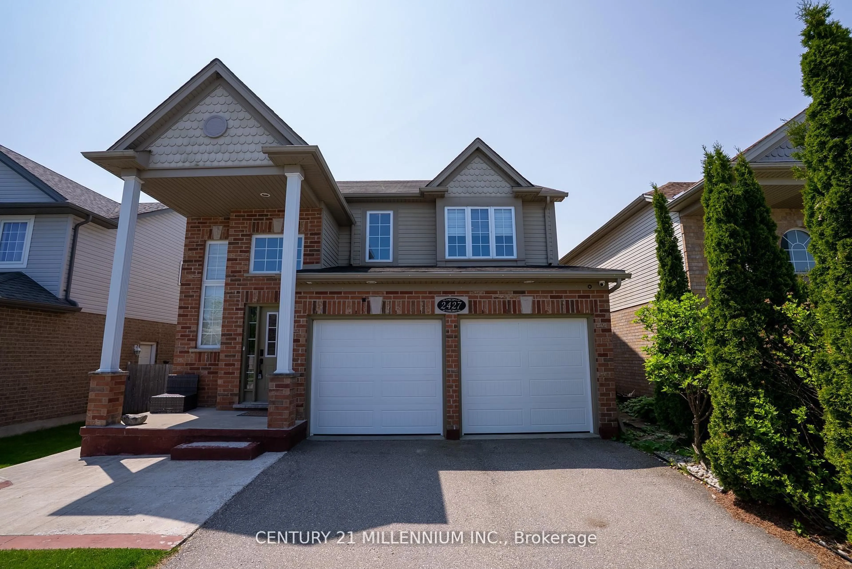Custom designed 3 level back split situated on a quiet crescent location. Backed onto a woodland gorgeoustranquil ravine of beautiful Shelborne Park South. Open concept formal living/dining area featureshardwood floors. Ceramic tile from foyer into large kitchen with eat in island, pantry and abundance ofkitchen cabinets. Master bedroom with a cheater ensuite bath and luxurious ceramic tiled corner soakertub. Kitchen partially open to stunning family room that has direct access to the backyard with warm,inviting gas fireplace, and 11.5 ft ceiling height. On that same level, this home also offers, 4 piece bath, abedroom for your guest with a big storage room and laundry /utilitiy room. Family room is connected to ahuge deck of 15 by 35 ft. Ideal for enjoying lots of Summer entertaining. Stamped concrete doubledriveway and walkway and low maintenance yard with shed. Minutes to many local amenities. Easy accessto highway 401 for commuters. Furnace and AC in 2019. Come and claim as yours. Measurements areapproximate
Inclusions: Stove, Refrigerator, Dishwasher, Microwave,Washer and Dryer
