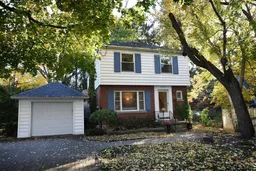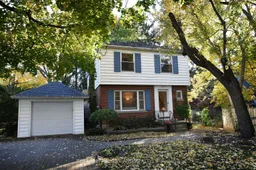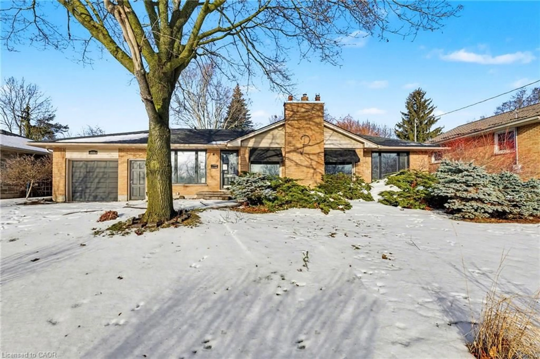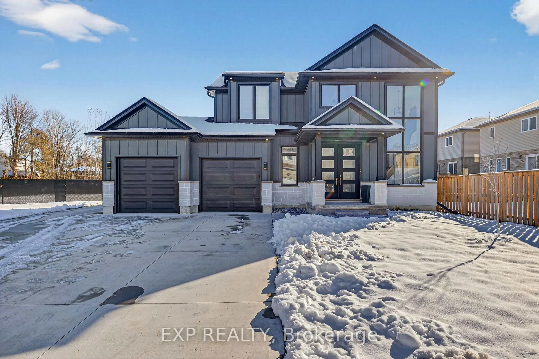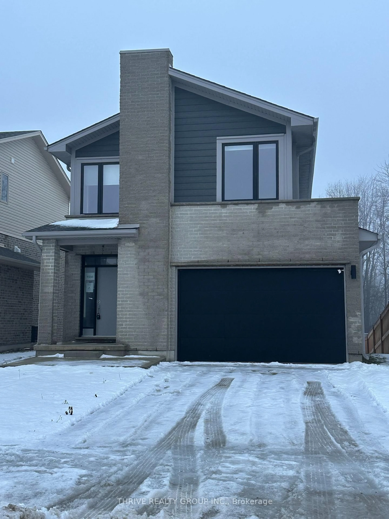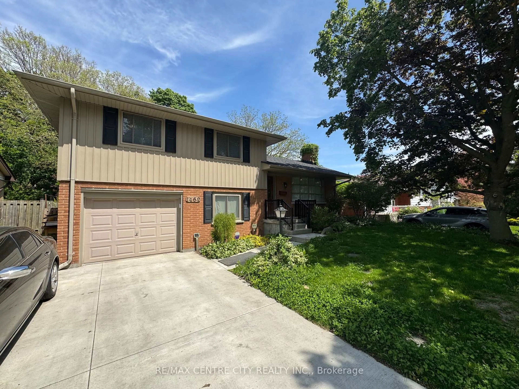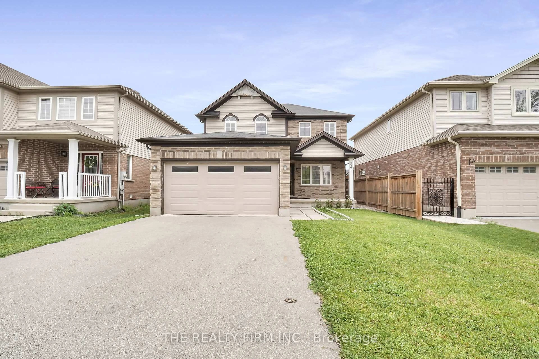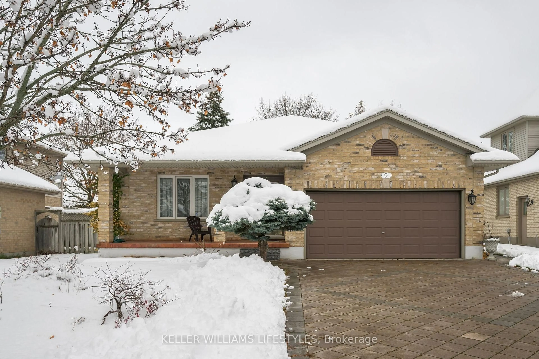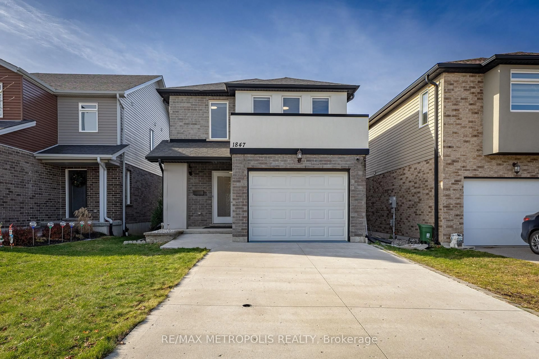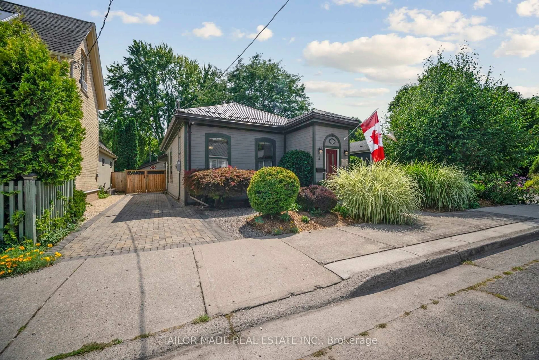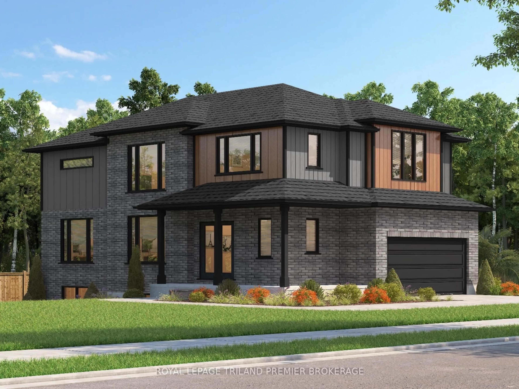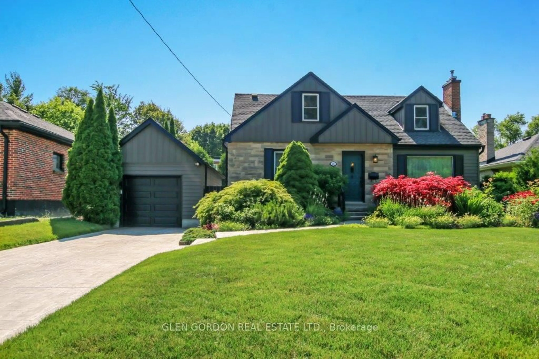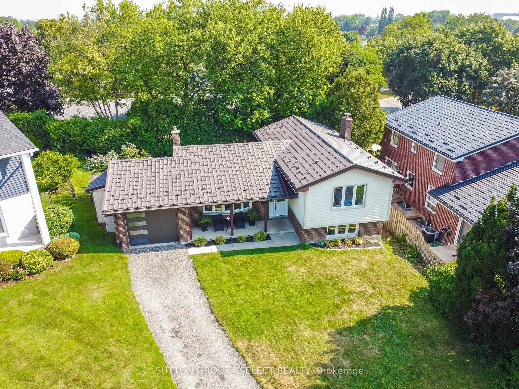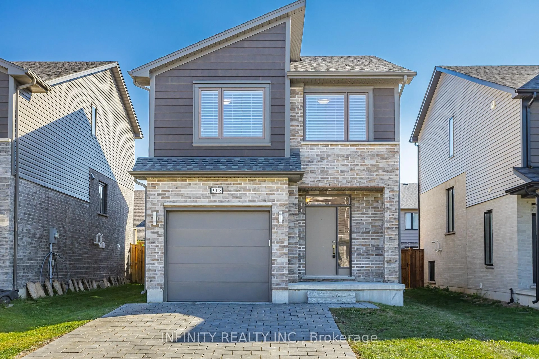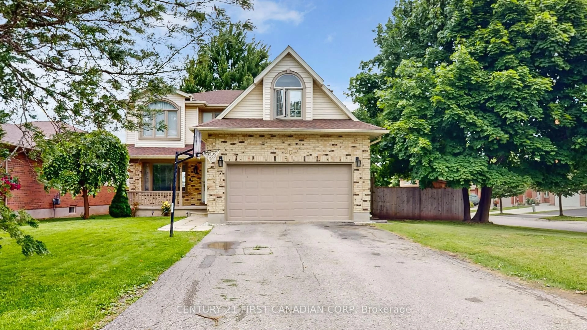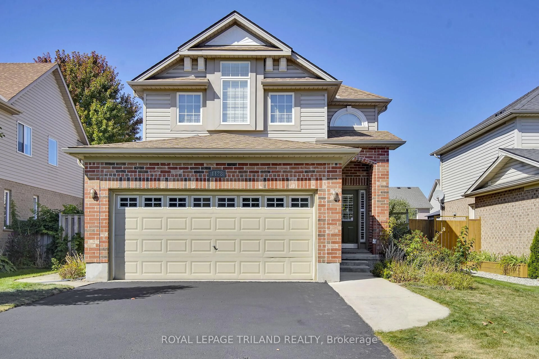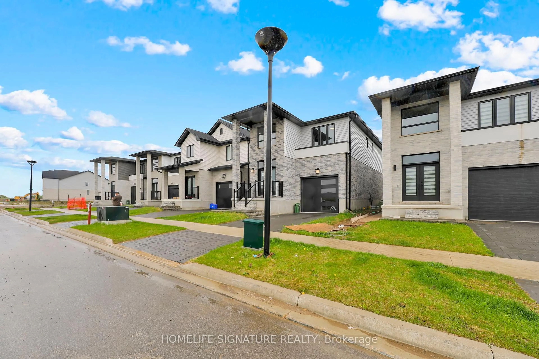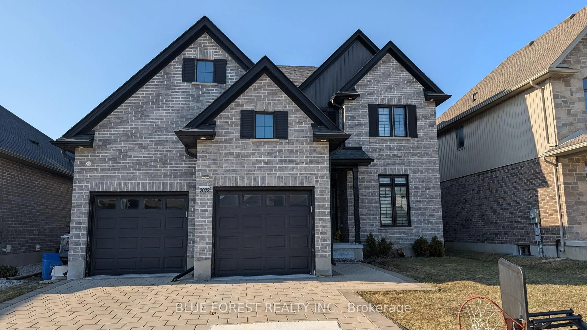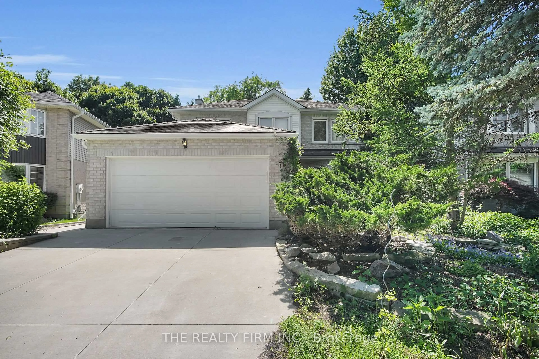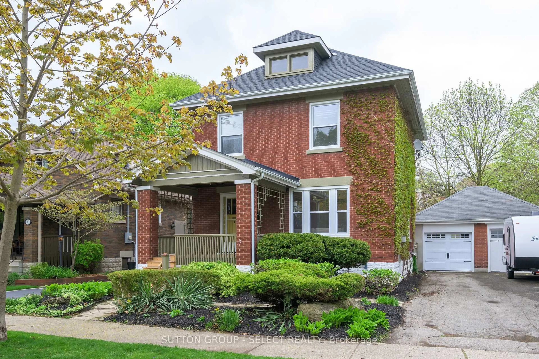Highly desirable location available in the Mountsfield P.S School district. Welcome to 137 Elworthy Ave. This charming two Storey 4 Bedroom 2 Bath home is currently available for purchase. Inside you will find a mix of Old South character plus some very functional additions including a main floor Office/Den and a beautiful rear Sunroom. The main floor has recently refinished hardwood floors and has been freshly painted highlighting the outstanding potential of this Old South home. It is nestled on a wide 70 foot lot. The kitchen boasts an efficient pantry and ample cupboard space alongside a cozy eat-in area which is adjacent to a formal dining room. Access to the rear yard can happen via the beautiful sunroom or by utilizing the side door and gate entrance. The upper floor is a combination of hardwood and carpet over hardwood mixed throughout the spacious bedrooms and oversized landing. The lower level includes a multipurpose family room equipped with egress sized windows, a 3 piece bath plus a laundry room and workshop area. This lovely home and property provide endless possibilities for discerning Buyers. For those looking to put their personal stamp on this property the extra wide lot could provides multiple enhancements to garage, the home or the outdoor living space. This Old South gem with all it's possibilities is best viewed in person.
Inclusions: Refrigerator, Stove, Dishwasher, Washer, Dryer
