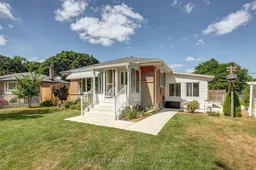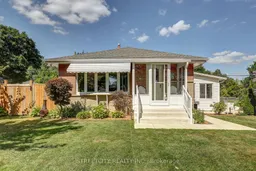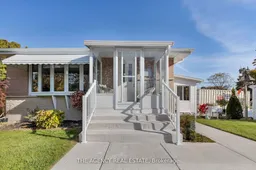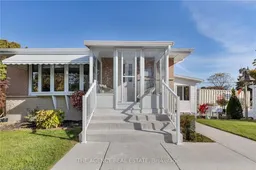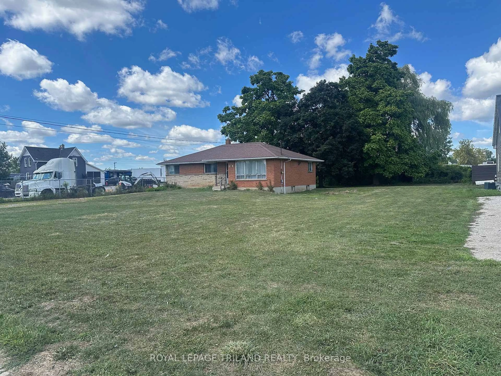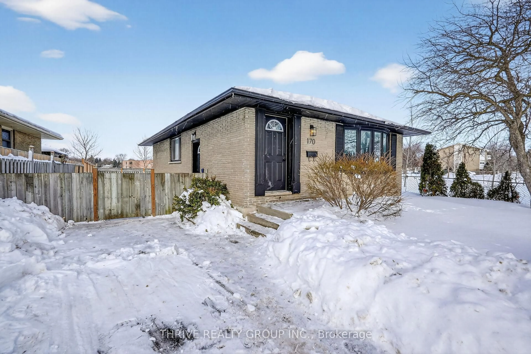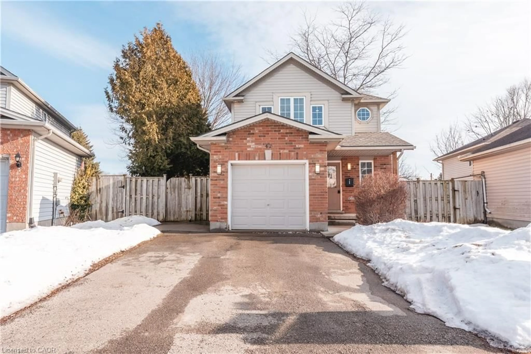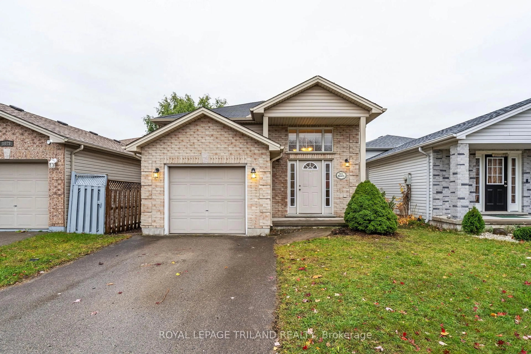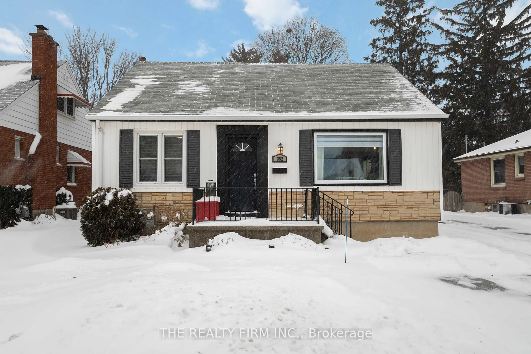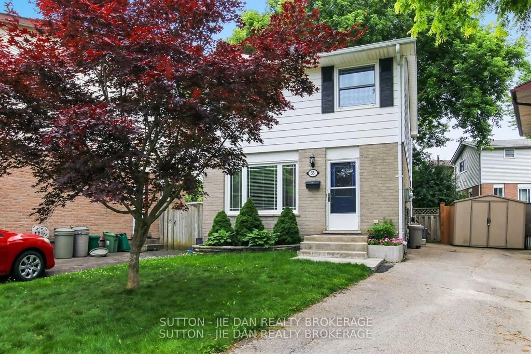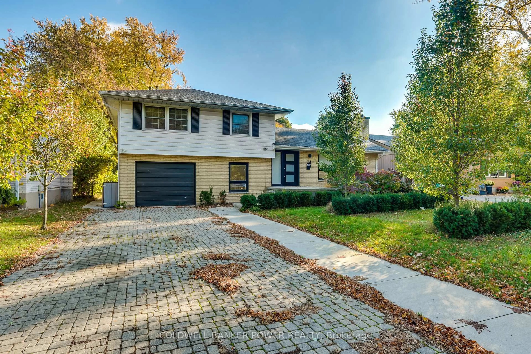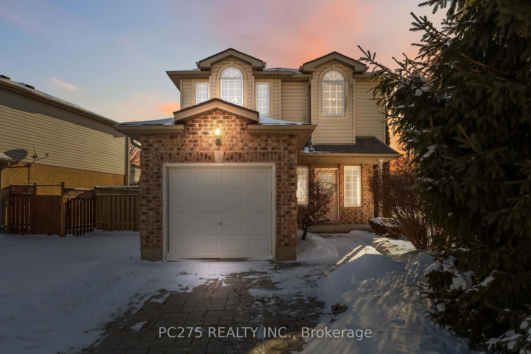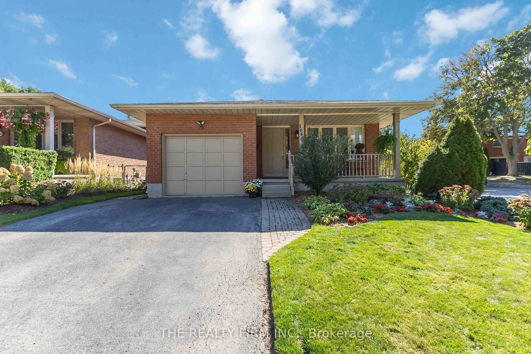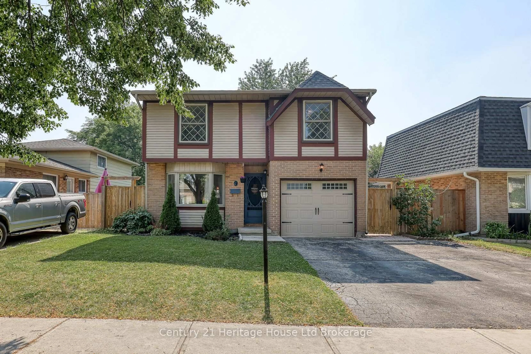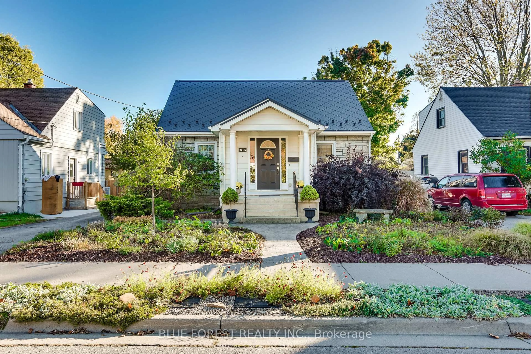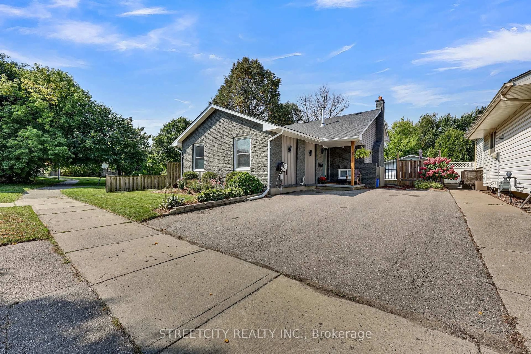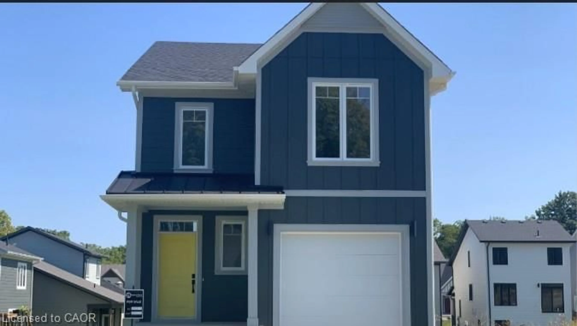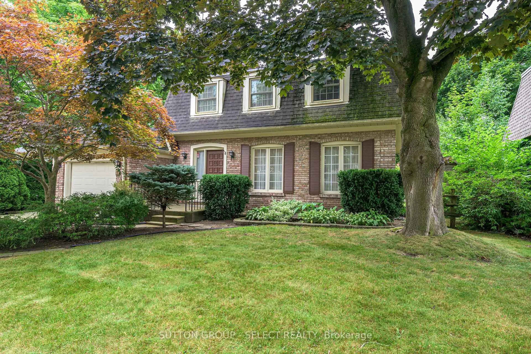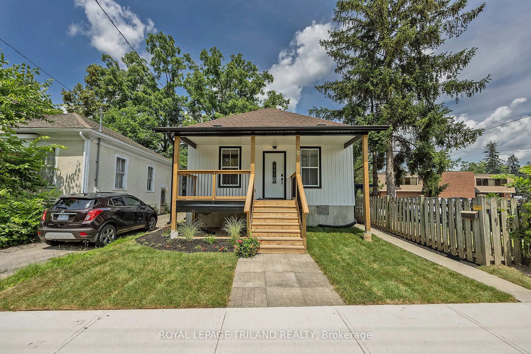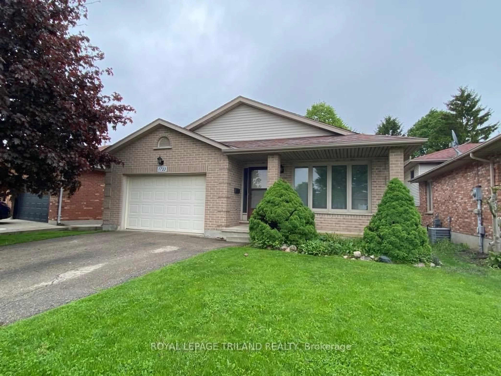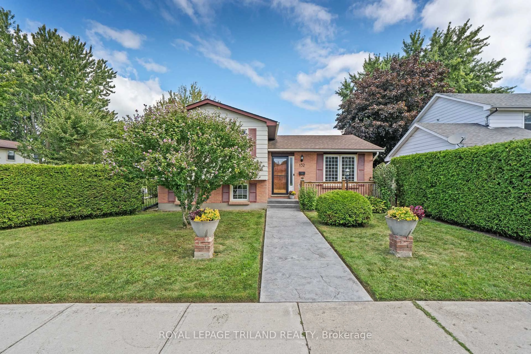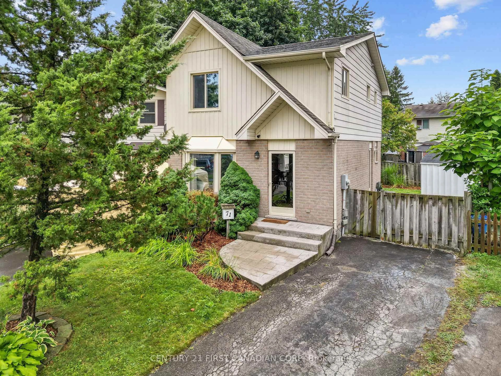Five Bedrooms, two renovated full bathrooms, and an updated kitchen at an affordable price? Stop the car! Welcome to 260 Tweedsmuir Ave, a beautiful bungalow in a great location, close to amenities, parks, and the 401. Multiple sunroom additions, a covered front porch, and large windows fill the home with natural light. The double-wide driveway and side entrance provide the potential for an in-law suite or ADU. The corner lot setting provides multiple yard spaces, including a large lawn for playing and a second yard space with a stunning patio and pool. The quiet location beside a cul de sac means minimal traffic and lots of street parking. Within a short walk you will find parks, playgrounds, schools, sports fields, and walking trails. When you drive down the street you will immediately understand why families flock to this neighbourhood as you experience the quietness, mature trees, and community feel. If you are looking for a place to call home or the next property to invest in, don't sleep on this one!
Inclusions: Washer, Dryer, Fridge, Stove, Dishwasher, TV Wall Mount
