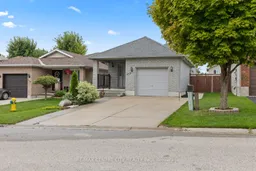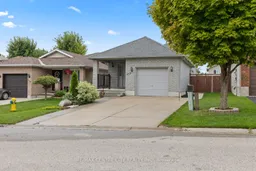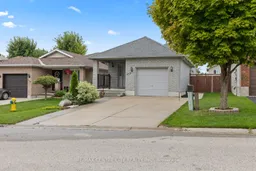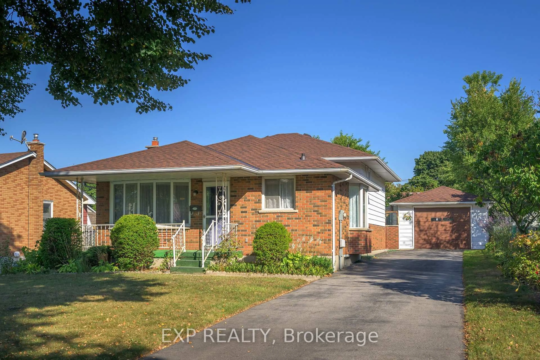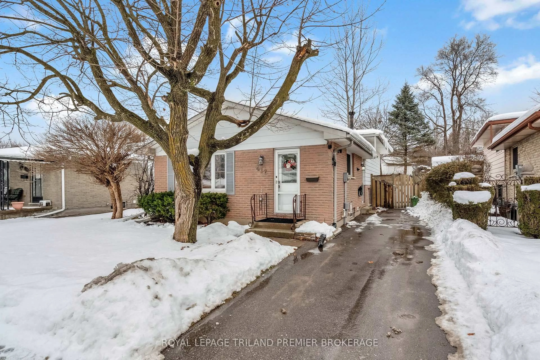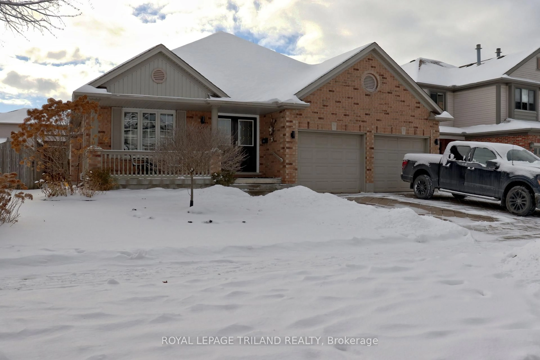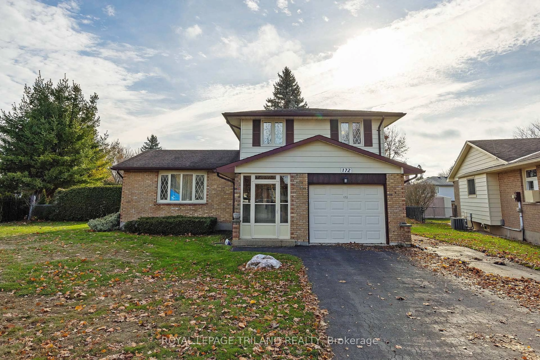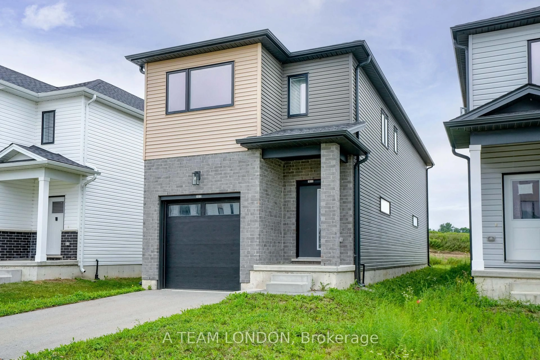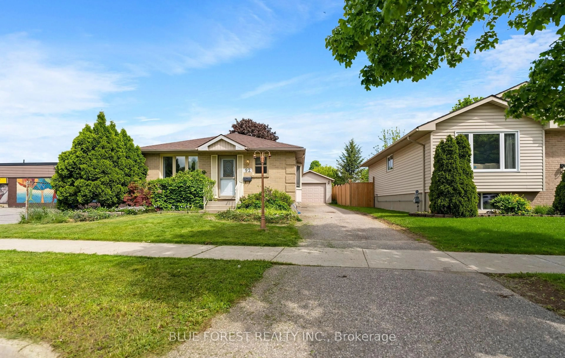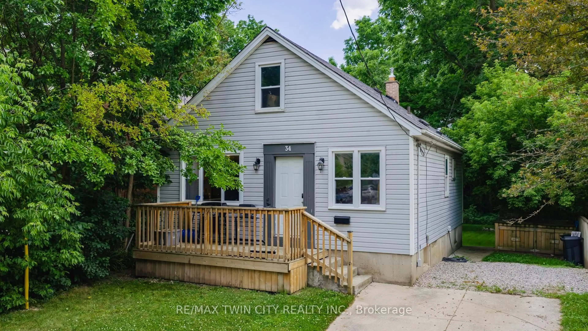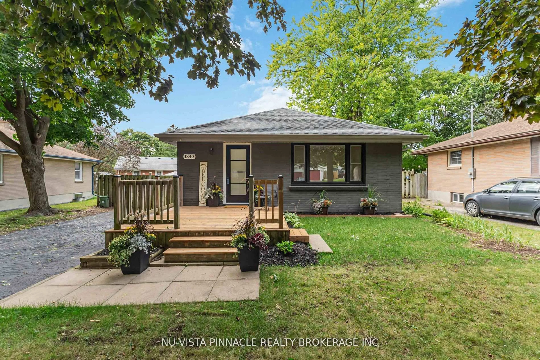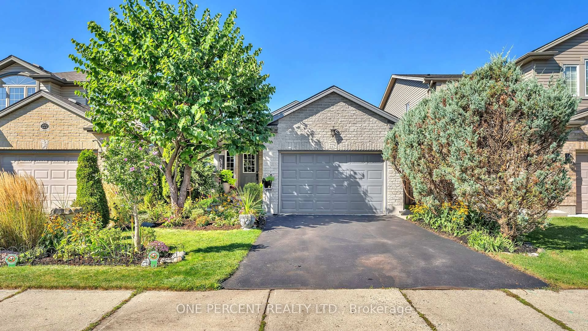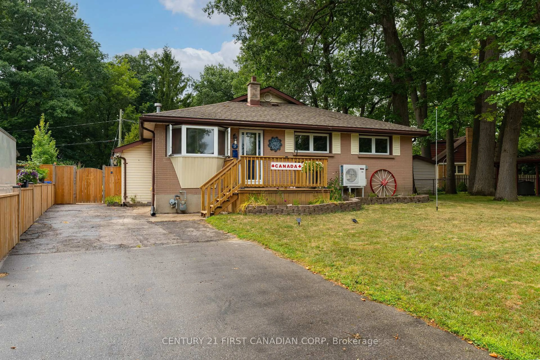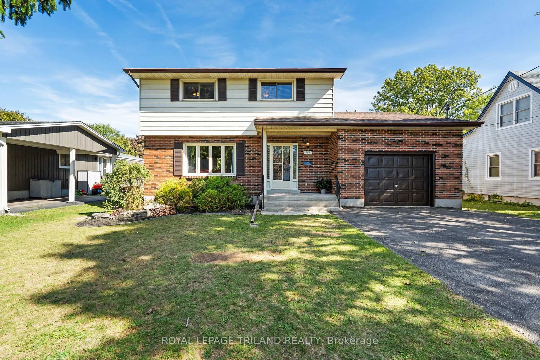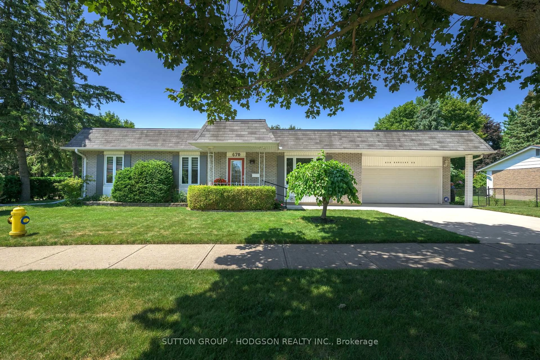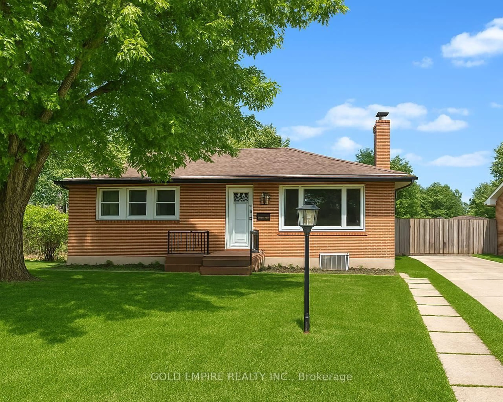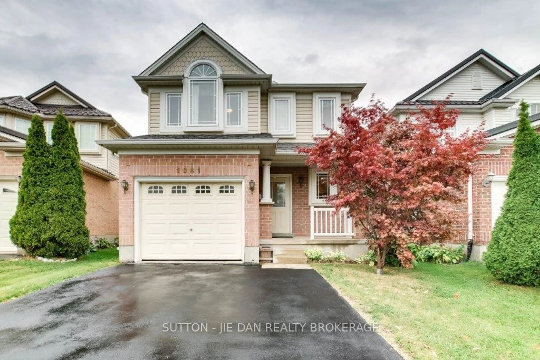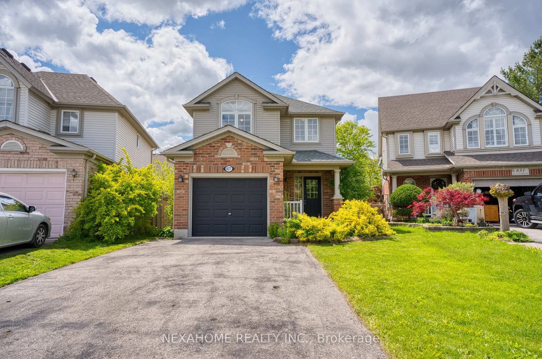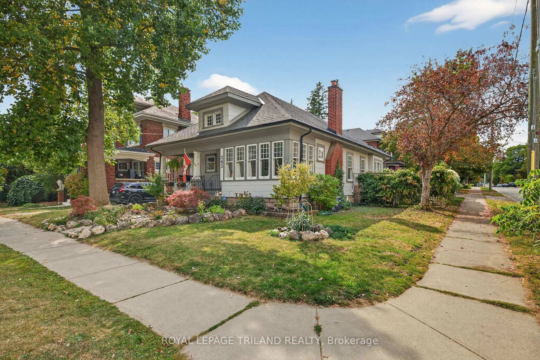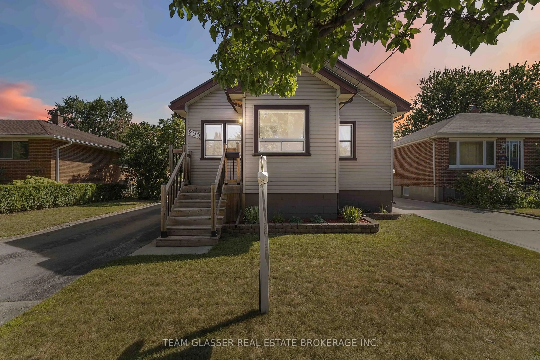Seeking the best value in this price range! Like new-just move in & enjoy! Absolutely stunning & approx. $30,000+ in recent improvements. Fabulous value here on this exceptional 4 level backsplit with attached garage and double concrete drive for no car jockeying. Excellent east end location on a very quiet street in a family neighbourhood just minutes from the 401 for those that want quick access to the Windsor-Toronto corridor. Literally steps from East Park London & all the recreation facilities there (Water Park, Golf, Rock Climbing, Go Karts, etc). Top quality, fully renovated interior features striking new luxury vinyl plank flooring throughout, freshly painted in neutral decor from top to bottom, new light fixtures & attractive door hardware everywhere. Beautiful kitchen renovation with quartz countertops, island with breakfast bar, skylight & brand new stainless appliances (Fridge, Stove & Dishwasher-Buyer may apply for full warranty on appliances). 2 Full renovated baths. Exceptional floorplan/layout with totally open concept main floor with vaulted ceiling providing spacious & bright living & dining areas with great flexibility in arranging furniture. Lower Level consists of an expansive, bright Family Room with wet bar/cabinetry/kitchenette area & adjacent 3 piece bath with shower ideal for extended family or possibility for income from a boarder. Fourth level is partially studded/insulated allowing for easy finishing of additional living space if desired. Top floor offers 3 good sized bedrooms & attractive full bath. Primary Bedroom with double door entry. Covered front porch provides an outdoor space for relaxing in addition to the fully fenced private rear yard with oversized deck. Great mechanicals too with brand new furnace April/24 and new roof shingles in 2020 for no worry ownership going forward. This one is really dazzling-shop & compare! Over 1,600 sq. ft. of luxurious, move-in condition living space! Flexible/immediate possession available.
