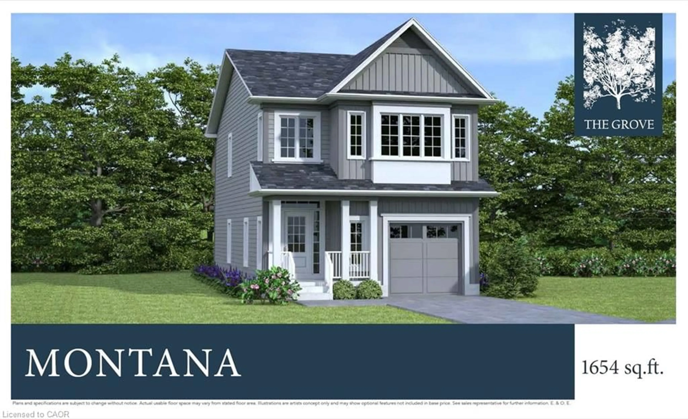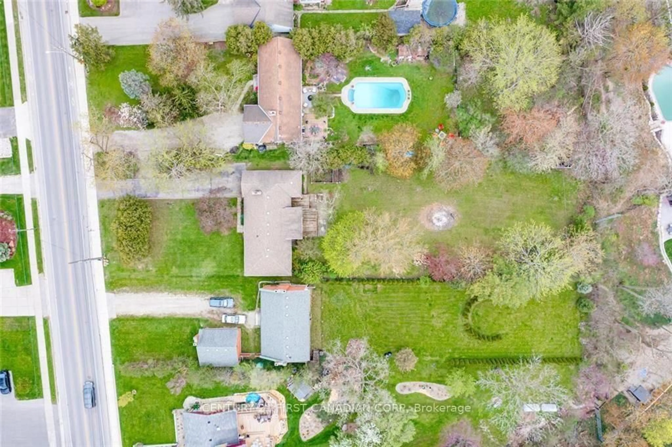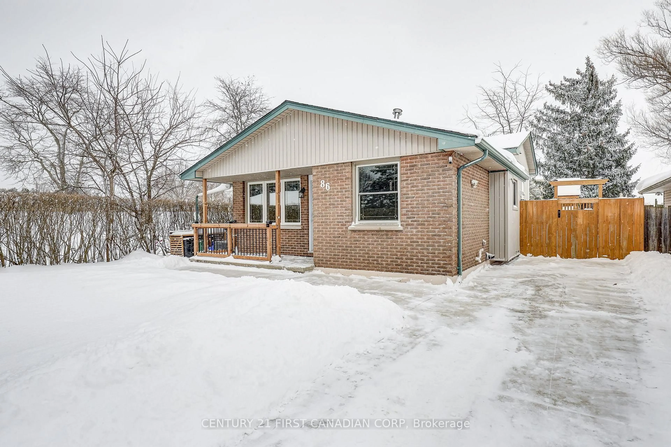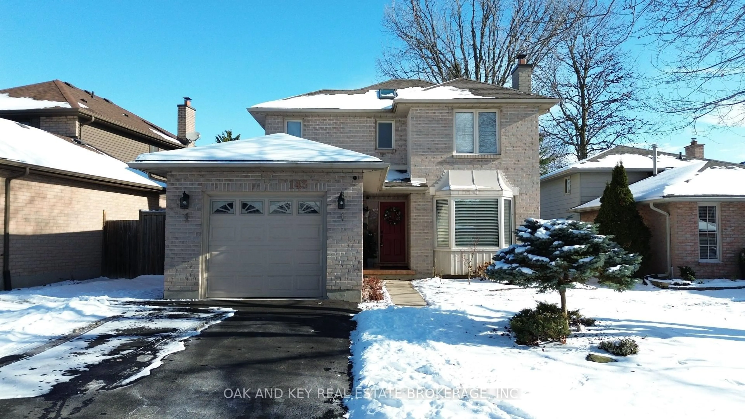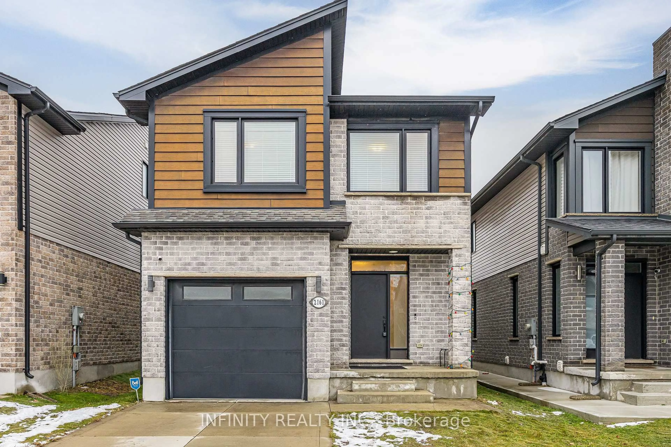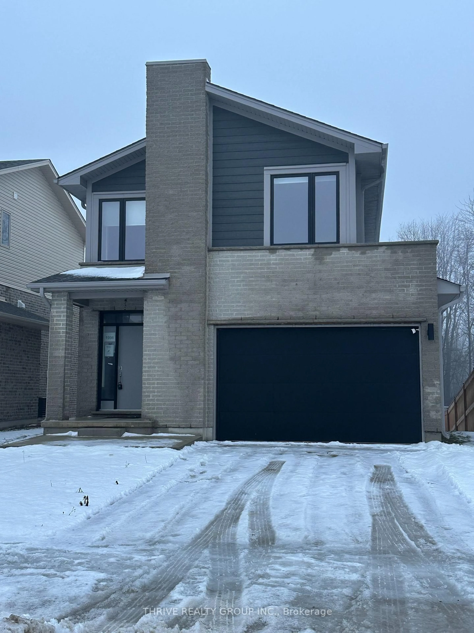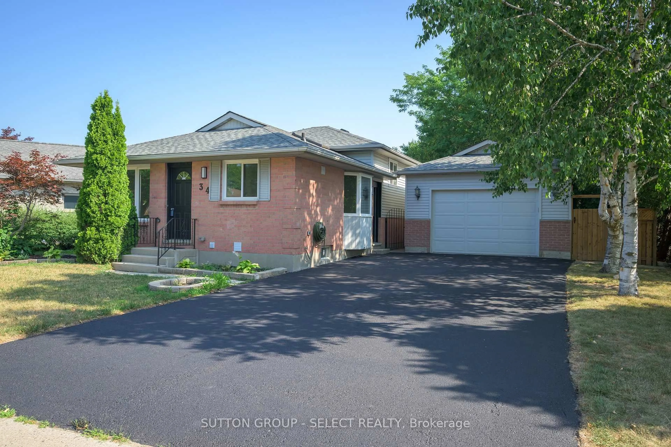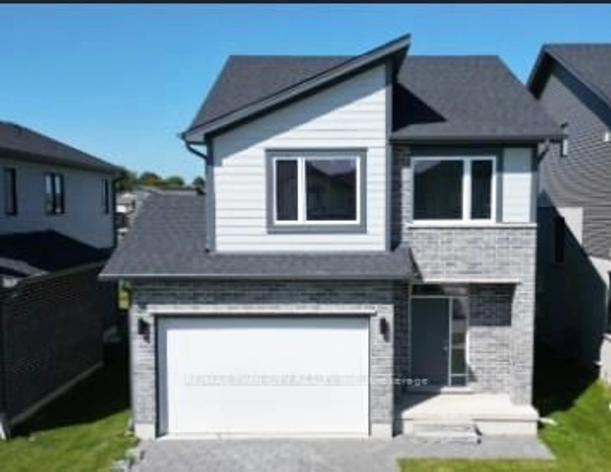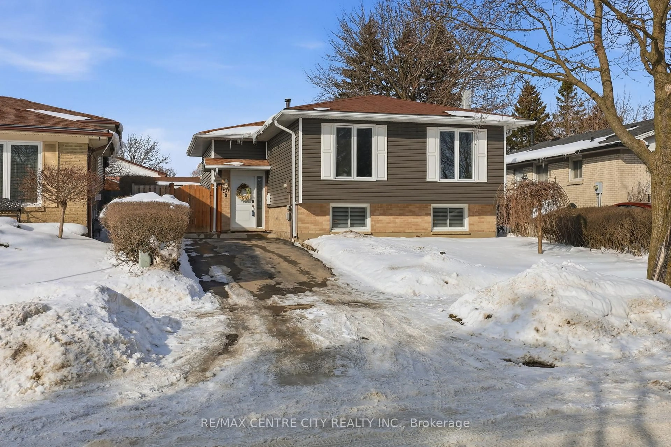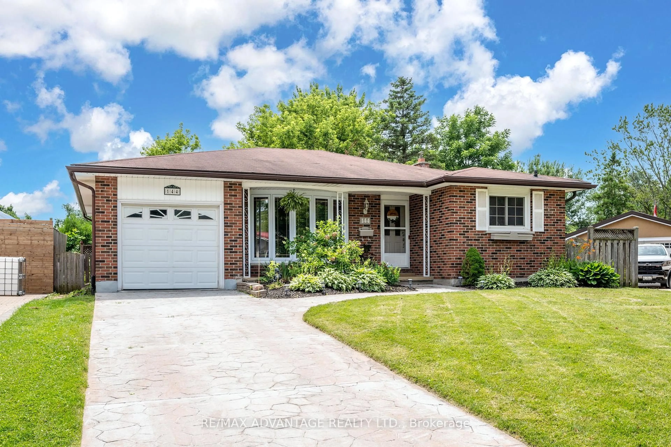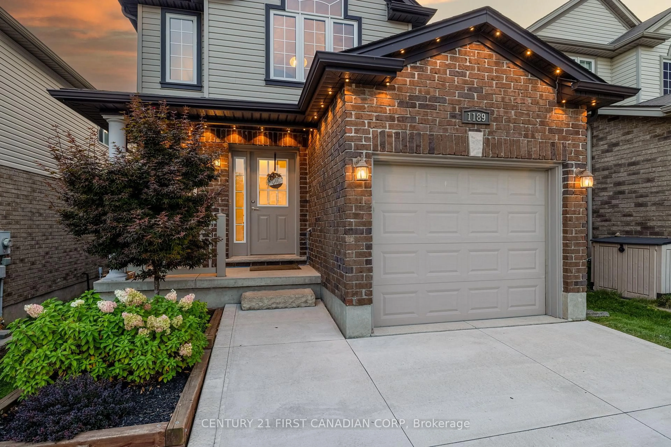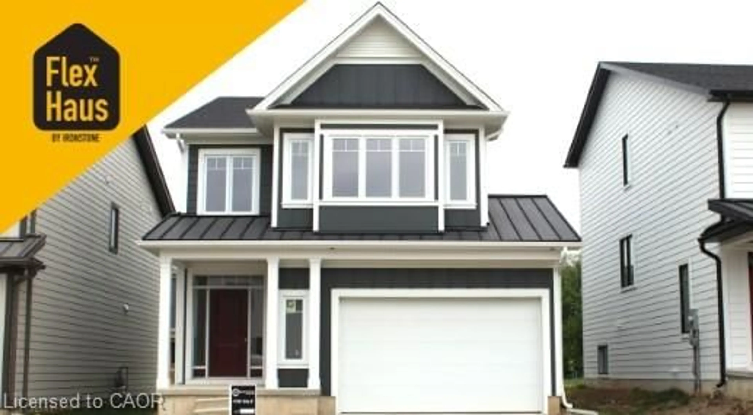This lovely, open-concept bungalow is a fantastic condo alternative located near Hwy 401, golf courses, parkland, and East Park Gardens. The main floor features hardwood and ceramic floors, a spacious maple kitchen with granite countertops, ample cabinetry, new fridge + stove and a built-in dishwasher, all stainless steel. Enjoy on the main level the sun-filled living/dining area, two generous bedrooms, a stylish 4-pc bath with double vanity, plus a large laundry room leading to the backyard. The semi-finished basement includes a third bedroom, spacious rec room, and 3-pc bath-perfect for guests, in-laws, or a mortgage helper. It also features a separate entrance from the concrete side walkway, offering flexibility and privacy. Outside, unwind on the covered front porch or entertain in the beautifully landscaped, fully fenced backyard with a large deck, gazebo, and rare 140-ft deep lot! A 1.5-car garage provides extra space for parking, storage, or a workshop. Conveniently close to shopping, walking trails, dog park and and all bus transportation including city and school, this gem is perfect for families looking for comfort, convenience, and outdoor living!
Inclusions: Dishwasher, Washer, Dryer, Refrigerator, Stove, Range hood, refrigerator in basement (new), garage door remote, plus extra in listing documents
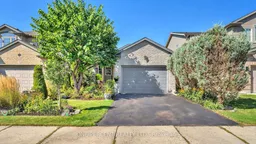 30
30

