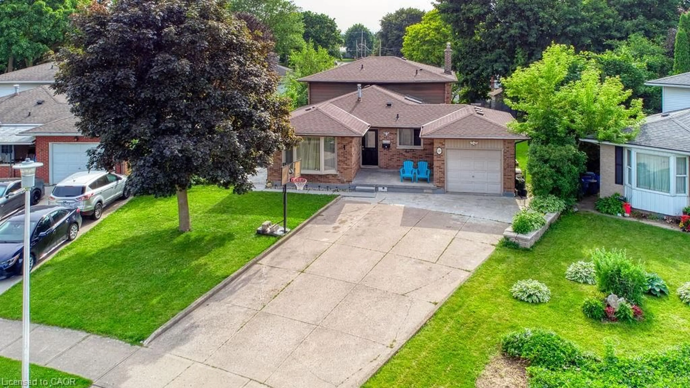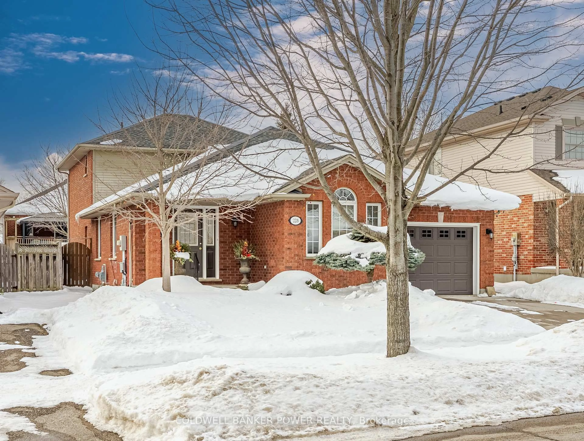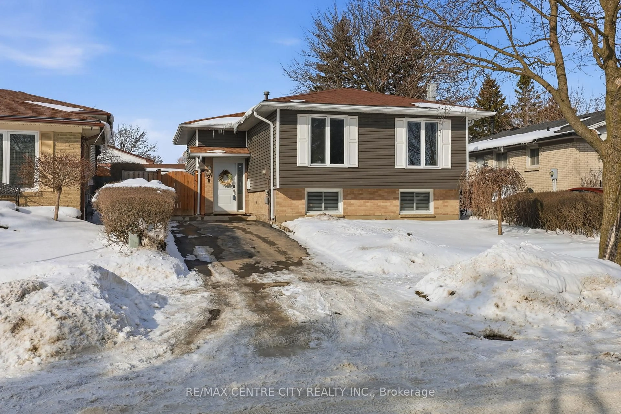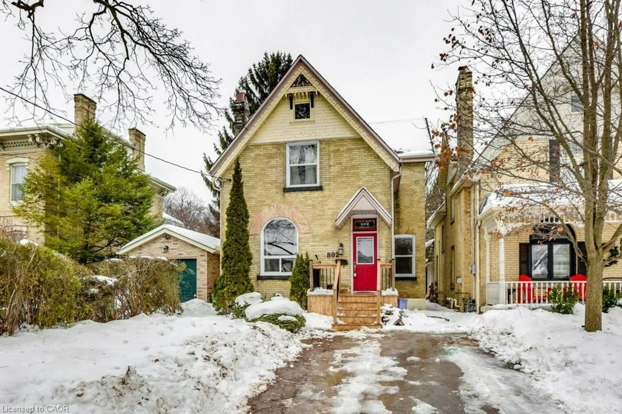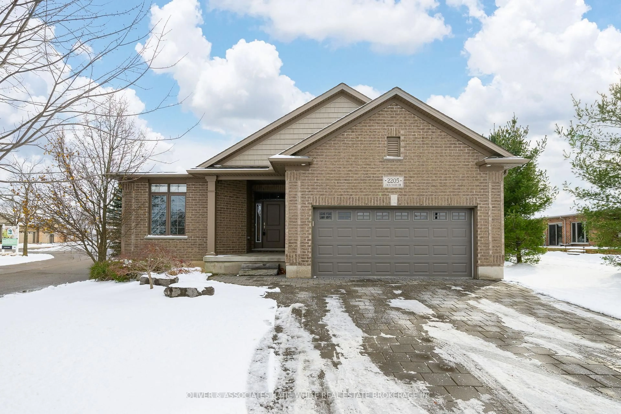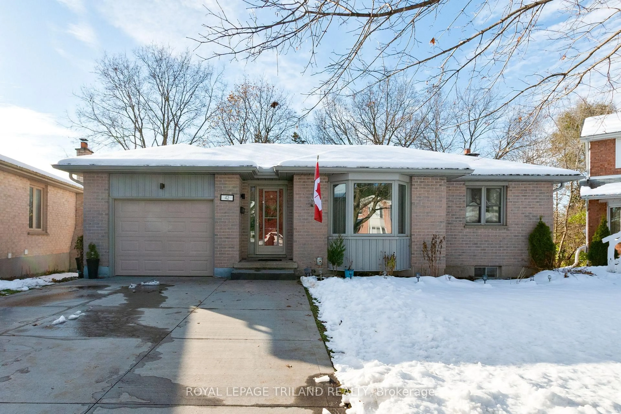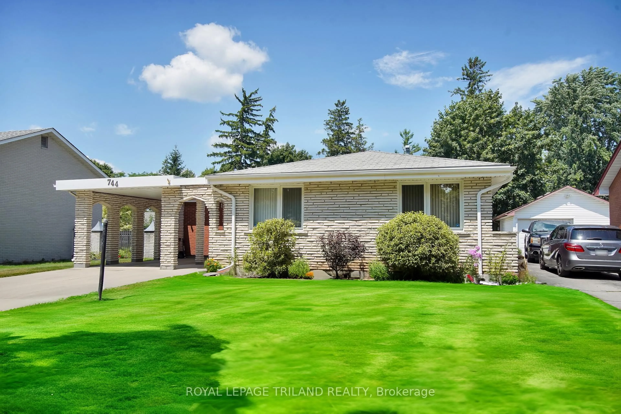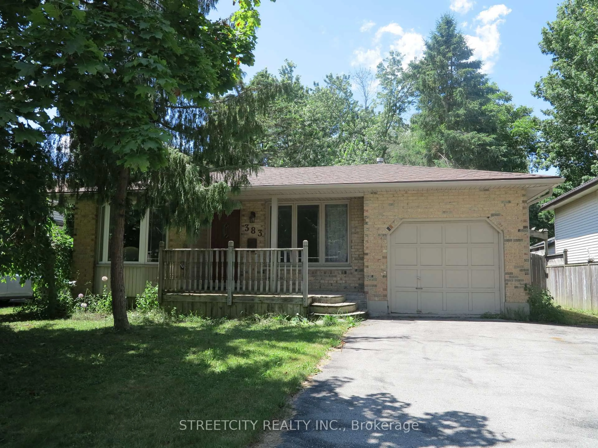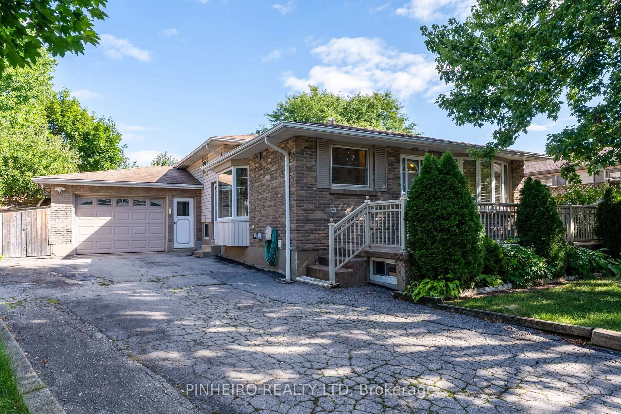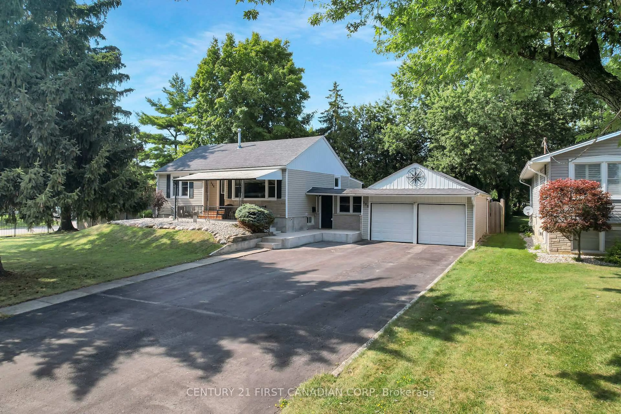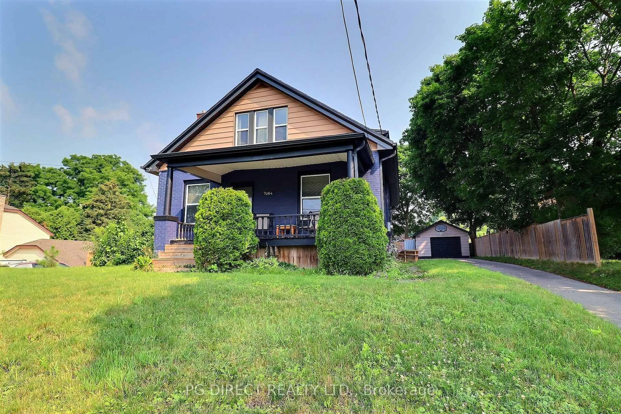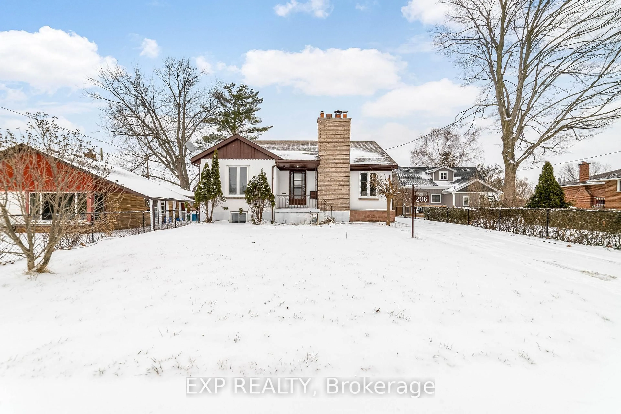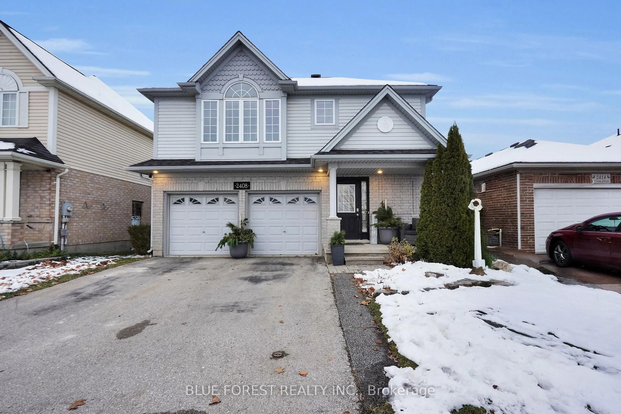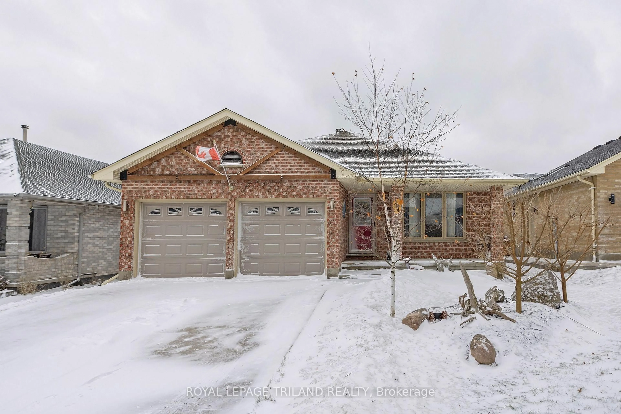Nestled on a quiet, mature, tree-lined street in Northeast London, this property offers a blend of an established family-friendly neighbourhood and a highly convenient location with schools, shopping, nature trails and bus routes just minutes away. This well-maintained spacious 2-storey, 4 bedroom, 2.5-bathroom home features a highly functional main floor with a seamless flow ideal for both everyday living and entertaining. Anchored by a thoughtfully designed kitchen with a substantial amount of counter space and ample storage. The living area effortlessly extends outdoors from the main floor family room. Patio doors lead to a large, private deck and included hot tub. The perfect place to relax and soak up the tranquil, scenic view of the park-like backyard - an open canvas for your ultimate outdoor oasis. The second level is home to four generously sized bedrooms, including the primary suite with access to a convenient 4-piece cheater-ensuite. The fully renovated lower level (2025) includes a 3-piece bath, vinyl plank flooring, recessed lighting, and a separate entrance. This versatile space provides flexibility for family living, an in-law suite or rental income potential, making 368 Kenmore Place not just a home with great bones and unlimited personal customization, but a superior, future-proofed investment. Other recent updates include furnace (2013), central air (2014), roof (2014), and interior doors (2014). Don't delay, this value-packed property is ready to be yours today!
Inclusions: Refrigerator, Stove, Dishwasher, Over the Range Microwave, Washer, Dryer, Upright Freezer in Basement, Garage Door Opener, Hot Tub on back deck.
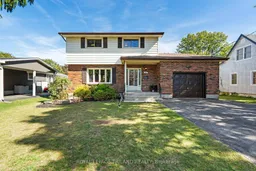 50
50

