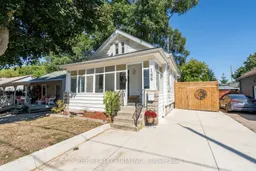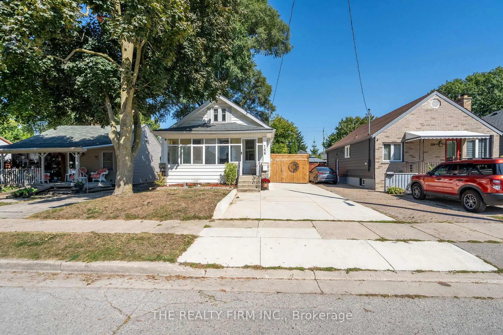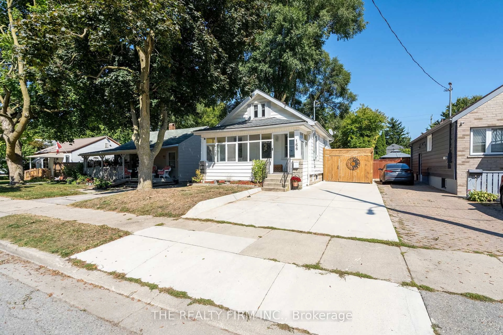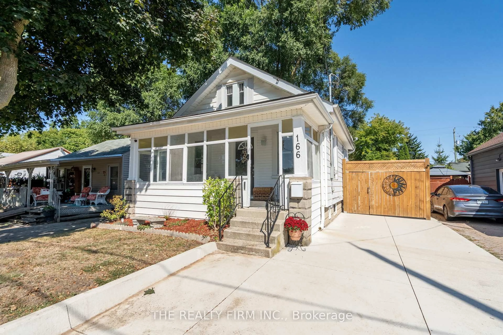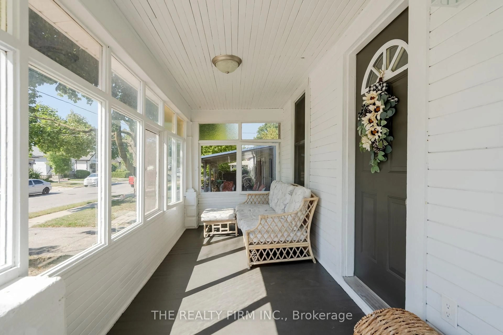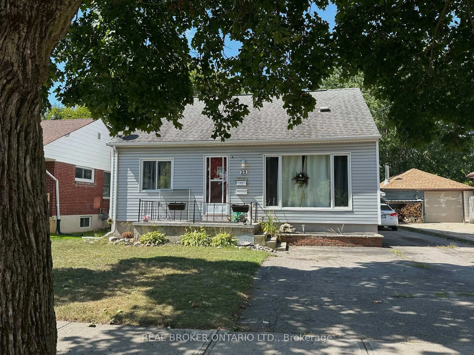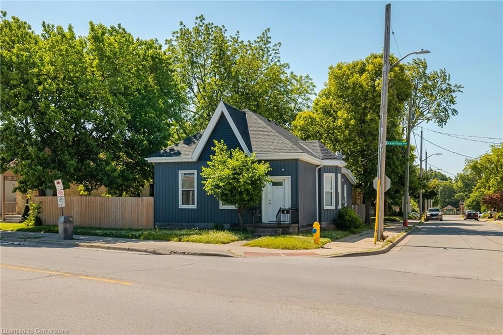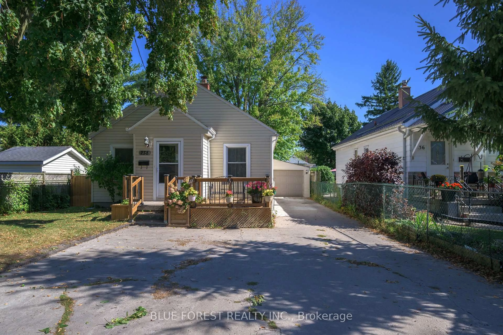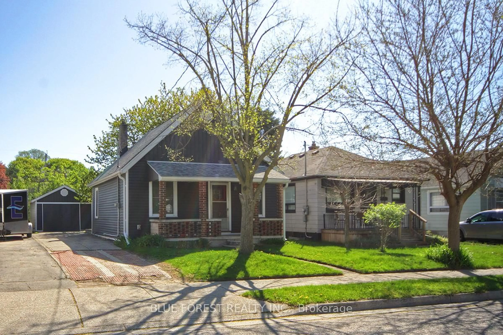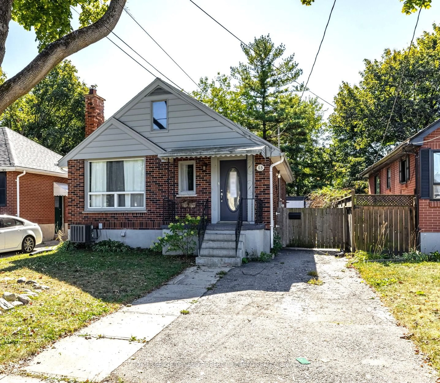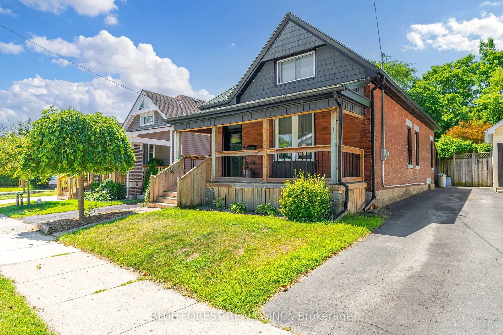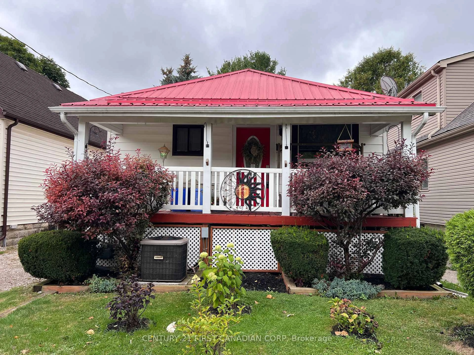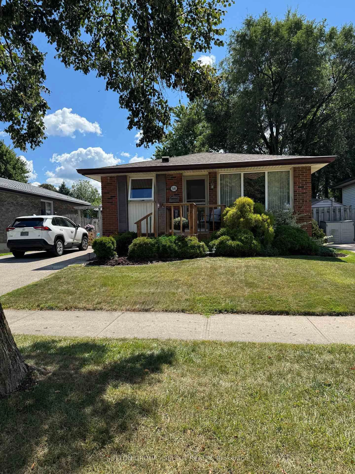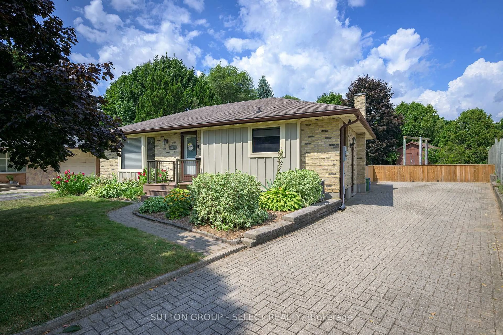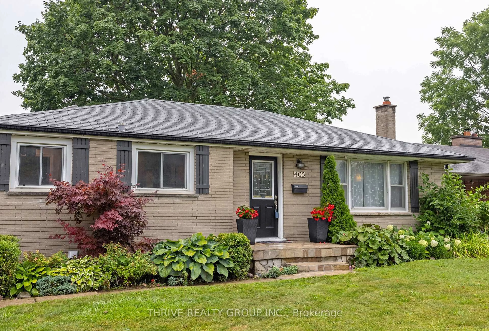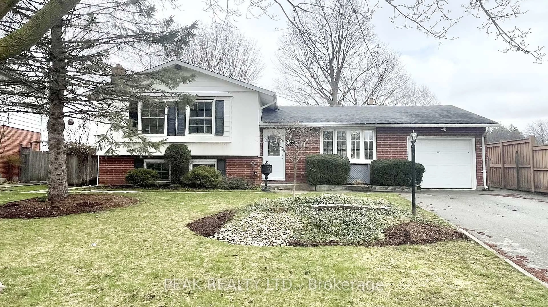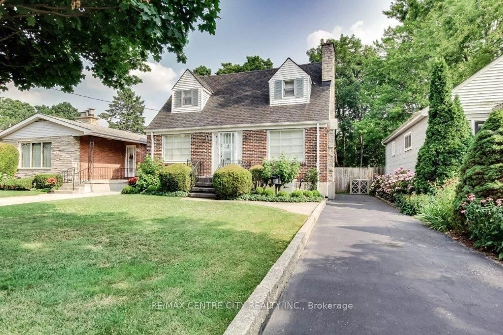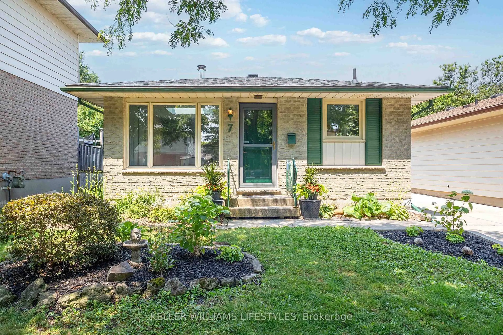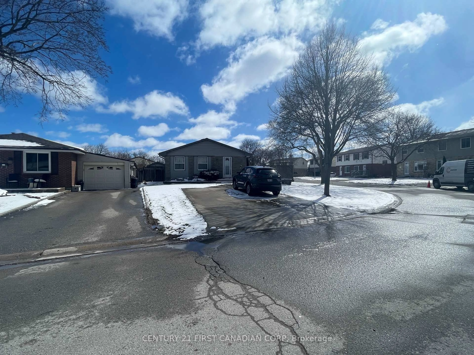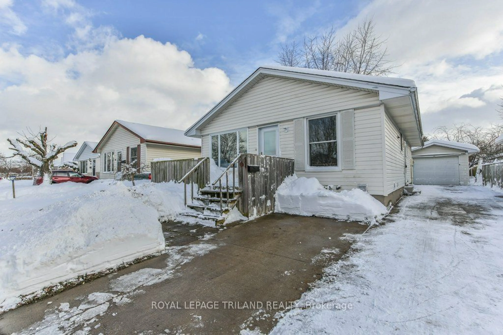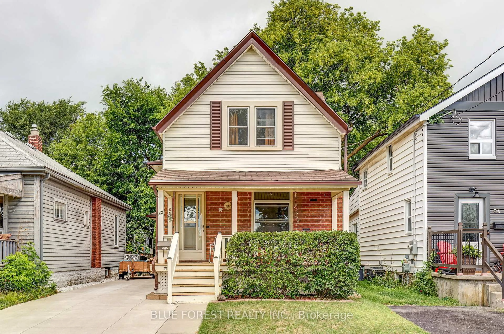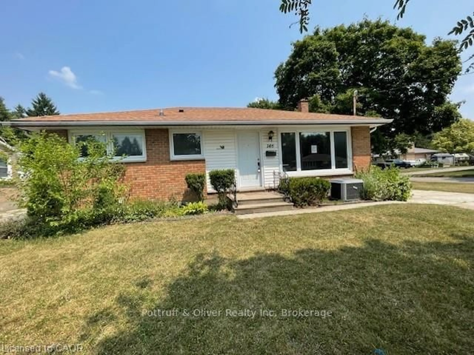166 Giles St, London East, Ontario N5Z 2W1
Contact us about this property
Highlights
Estimated valueThis is the price Wahi expects this property to sell for.
The calculation is powered by our Instant Home Value Estimate, which uses current market and property price trends to estimate your home’s value with a 90% accuracy rate.Not available
Price/Sqft$300/sqft
Monthly cost
Open Calculator

Curious about what homes are selling for in this area?
Get a report on comparable homes with helpful insights and trends.
+23
Properties sold*
$485K
Median sold price*
*Based on last 30 days
Description
Welcome to 166 Giles Street! This beautifully updated 2+1 bedroom bungalow is tucked away in a quiet, family-friendly East London neighbourhood. Inside, youll find a bright and welcoming layout highlighted by a front porch sunroom and a fully finished basement that offers additional living space. This home has been thoughtfully cared for with many updates, including the roof (2020), concrete driveway (2023), deck (2021), fence (2024), and electrical panel updated (2024). Step outside to enjoy a private, fully fenced backyardperfect for relaxing or entertainingalong with a detached single-car garage, driveway parking for up to four vehicles, and a handy storage shed. Ideally located close to schools, shopping, public transit, and with quick access to the 401, this home blends character, convenience, and functionalityan excellent opportunity for first-time buyers, downsizers, or anyone seeking a move-in ready place to call home.
Property Details
Interior
Features
Main Floor
Living
4.31 x 3.12Dining
2.64 x 3.12Kitchen
2.41 x 3.45Primary
2.94 x 2.61Exterior
Features
Parking
Garage spaces 1
Garage type Detached
Other parking spaces 54
Total parking spaces 55
Property History
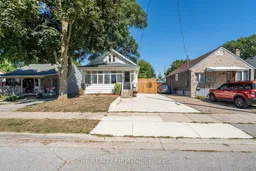 31
31