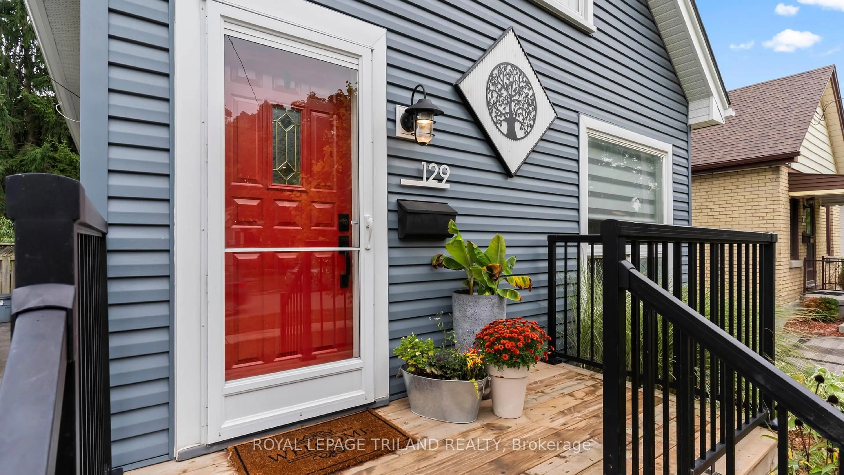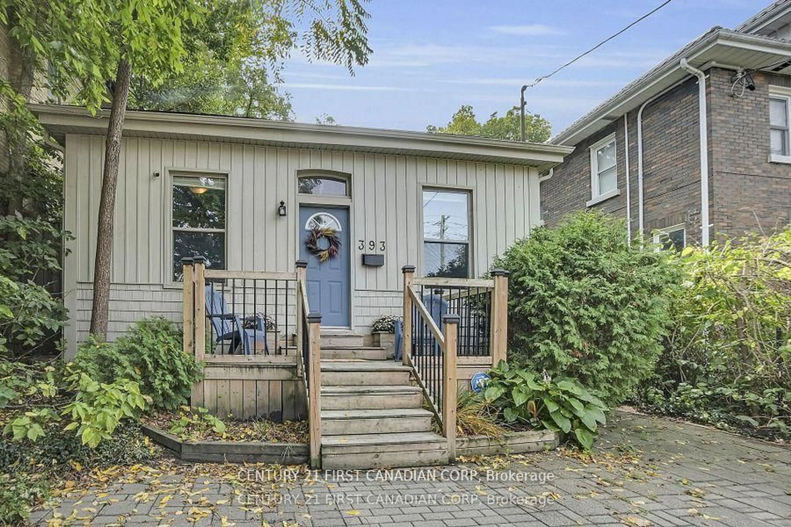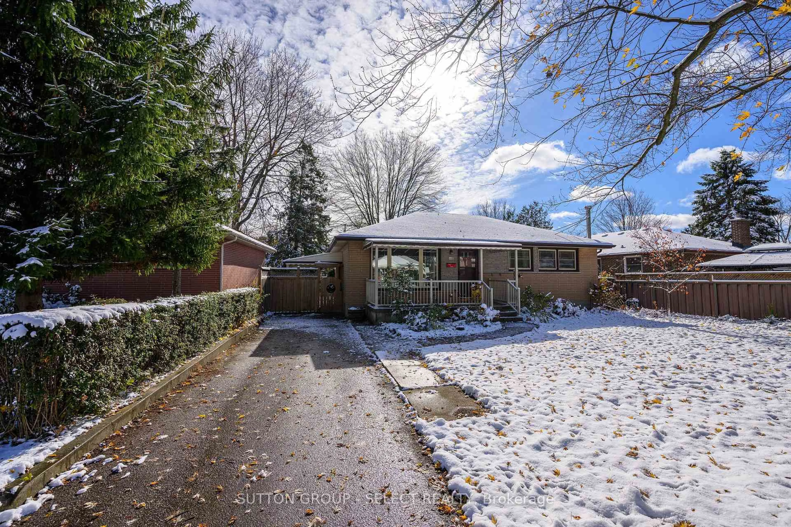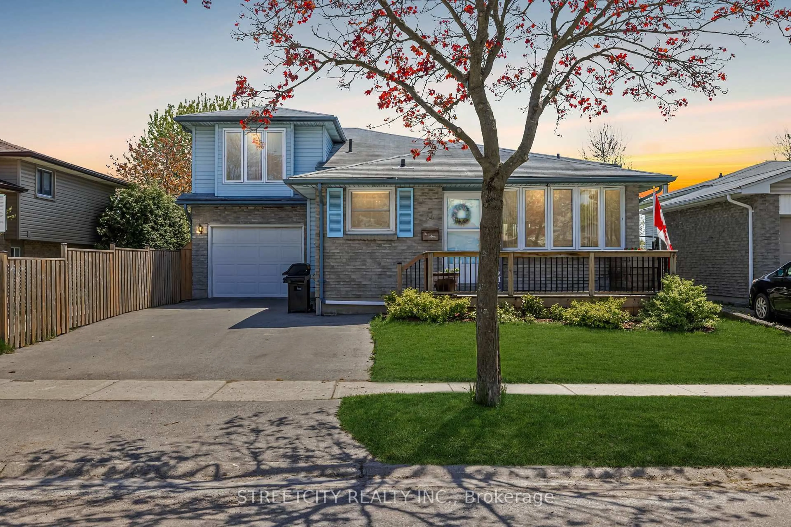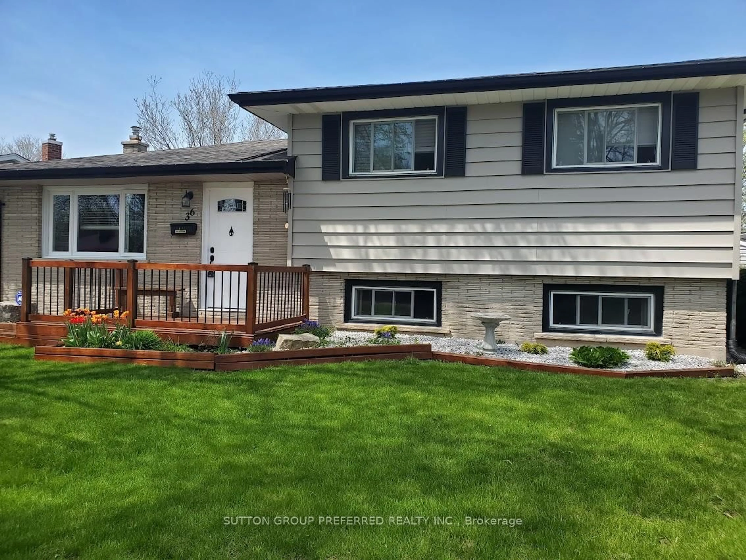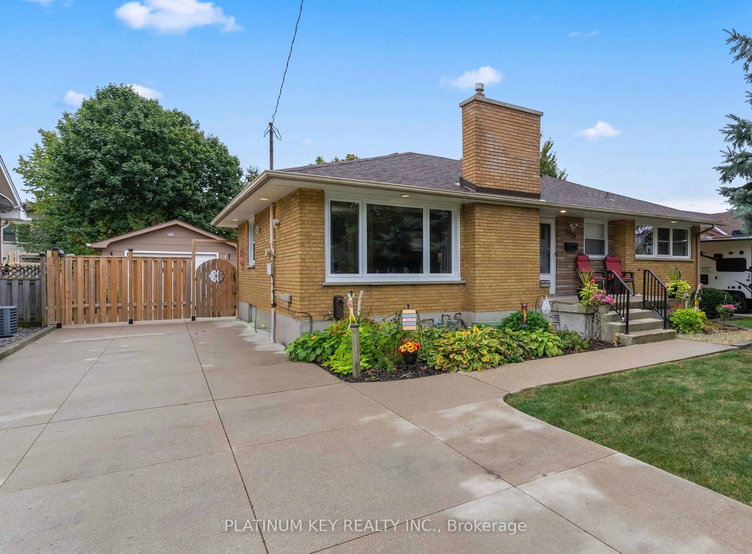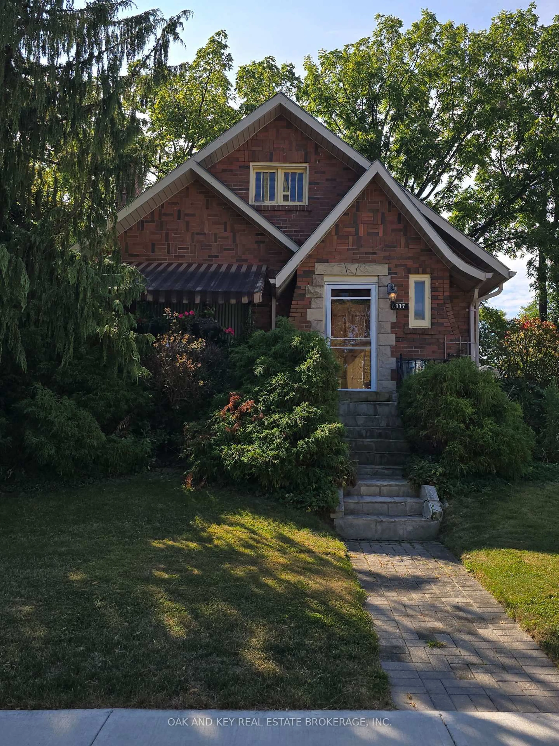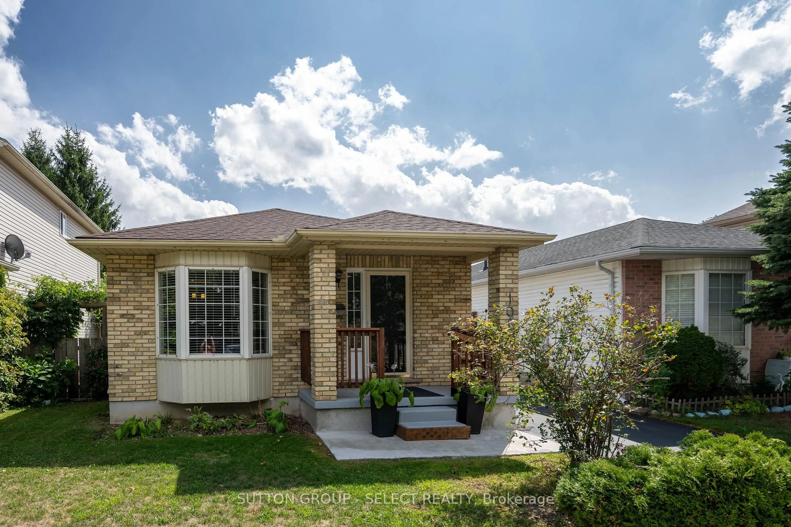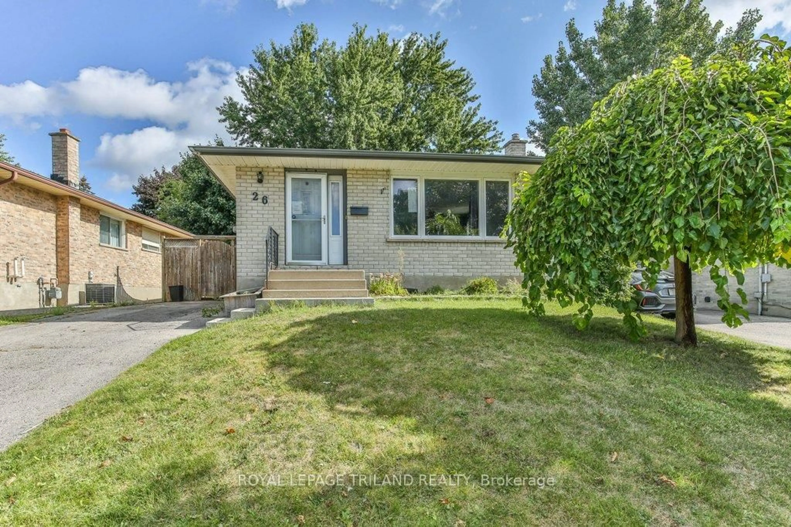Great starter home on a sought-after tree-lined street. Curb appeal galore welcomes you into this one-and-a-half-story home. As you enter the front door, a bright & spacious living room awaits you with an electric fireplace insert (could be converted back to wood). A quaint dining room opens up to a manageable kitchen. As you proceed down the hall, you will find a fully tiled floor-to-ceiling 4-piece bath and a library/den at the end of the house. Original hardwood floors featured in the LR, DR, hallway, and library. As you make your way upstairs, you will find a small nook and 2 bedrooms (all with maple hardwood flooring). You will also find the 2nd 3-piece bath. The lower level has a large family room (with a small kitchenette nook/room in that space). There is a 3rd bedroom and also a 3rd bathroom (this one being a 3-piece). The lower level is completed by the laundry room. Shingles replaced in 2014 - Furnace and A/C in 2017 - 100 amp breaker panel servicing the property. Very peaceful fenced-in rear yard with room to roam. There is an exterior shed for storage as well.
Inclusions: 2 Refrigerators, 1 stove, 2 microwaves, washer & dryer. See documents tab for full list of inclusions
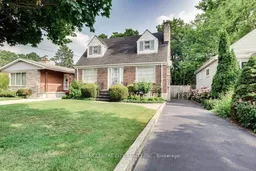 28
28

