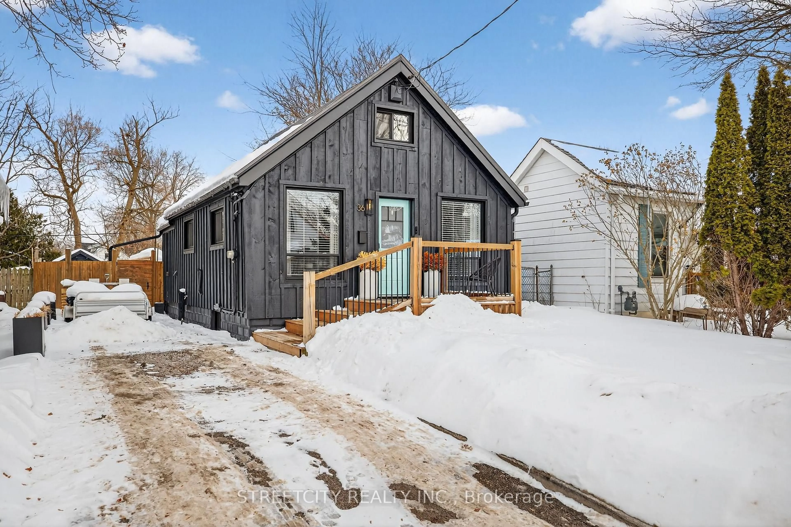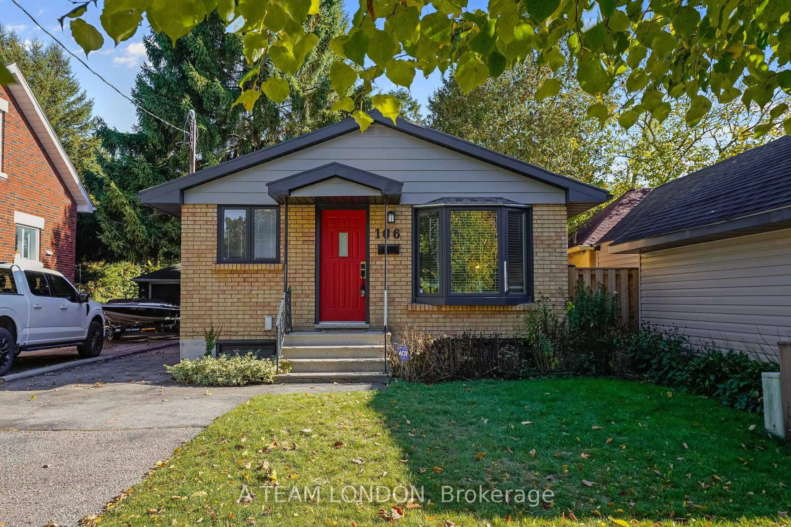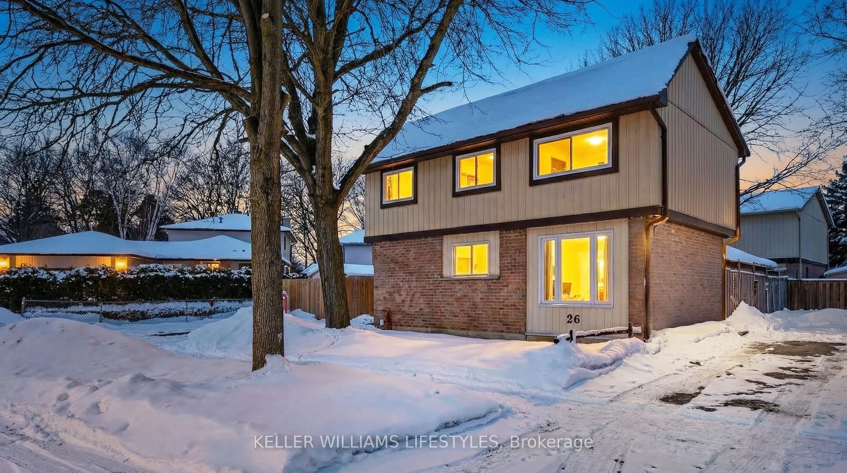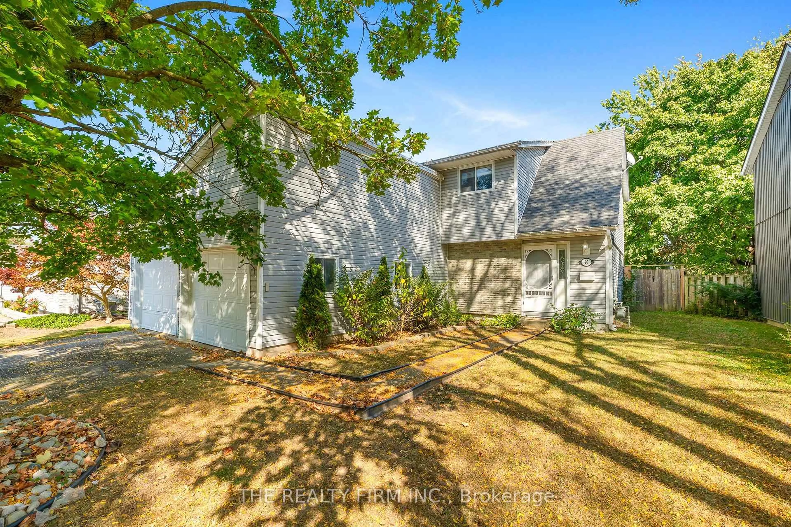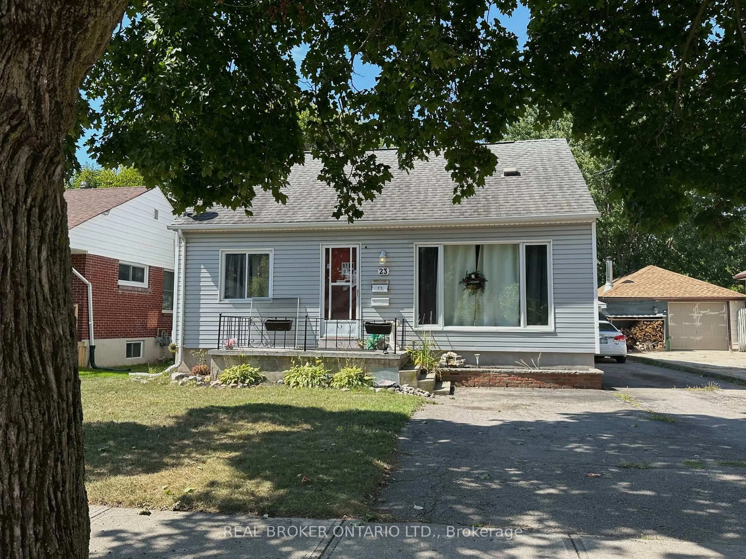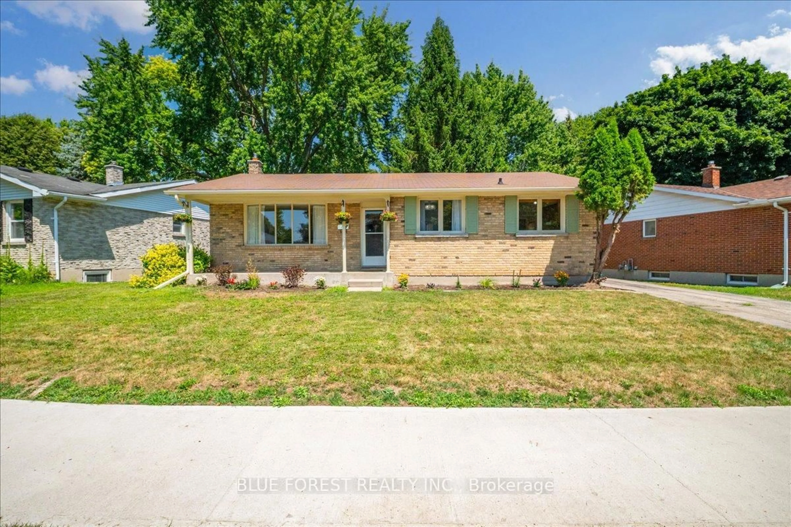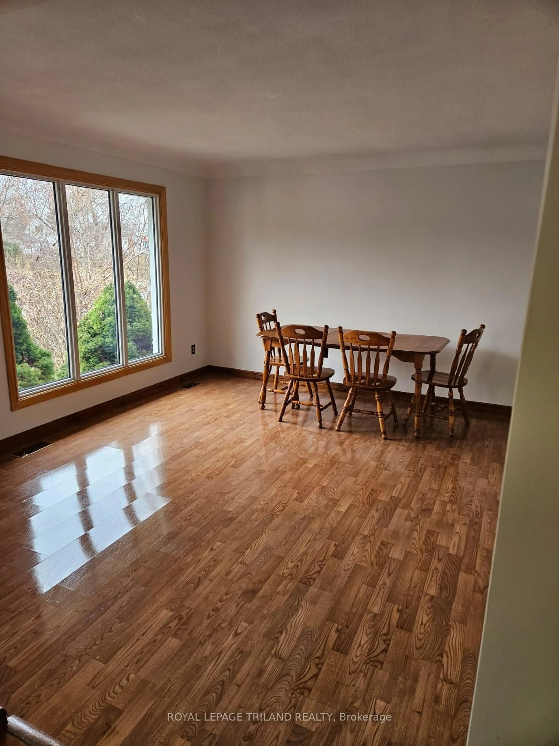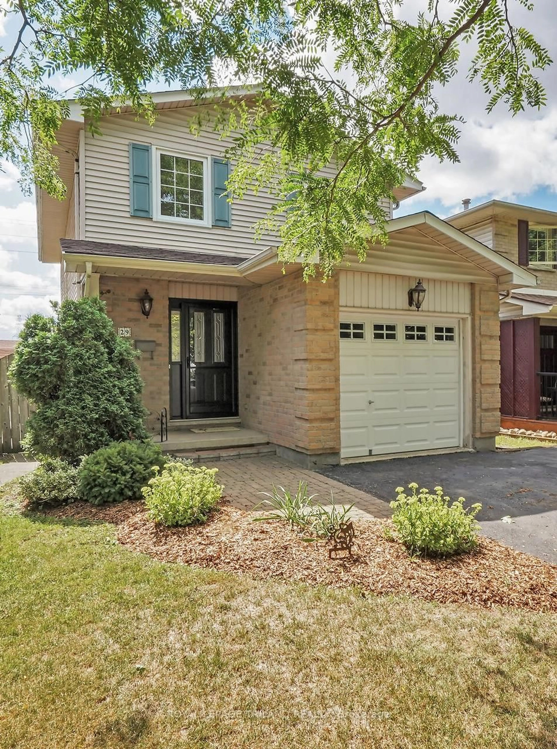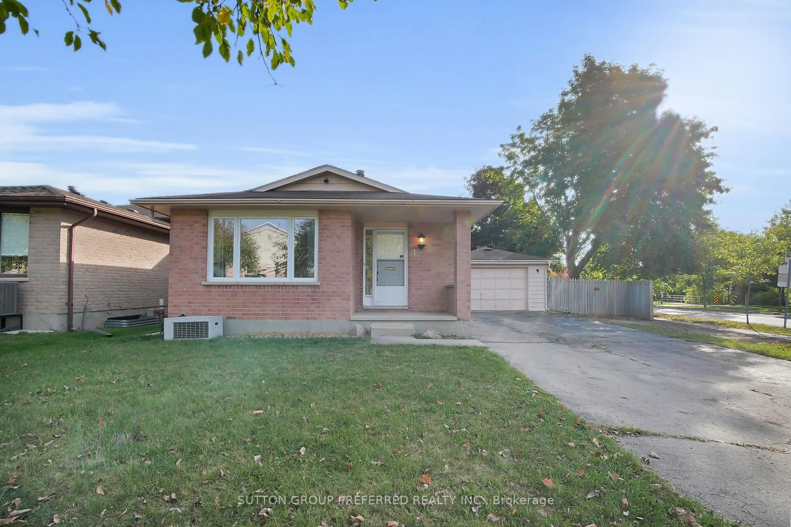Stylish and Desirable Bellwood Park Turnkey Perfection! Discover the perfect blend of modern upgrades and timeless charm in this 2-bedroom, 1-bath home ideally situated in the heart of Bellwood Park. Boasting just over 1000 sq ft of refreshed living space, this home has been thoughtfully updated inside and out over the past six years (furnace and A/C date from 2014), ensuring both reliability and curb appeal. Interior Highlights: Custom millwork and architectural details throughout create an elevated aesthetic. Bright, open-concept living and dining areas with designer finishes and premium flooring. Chefs kitchen outfitted with stainless-steel appliances, and ample cabinetry perfect for culinary enthusiasts. Luxurious four-piece bathroom features programmable in-floor heating and adjustable mood lighting for a spa-inspired experience. Outdoor Entertaining & Landscaping: Fully fenced yard offers privacy and peace of mind. Built-in pergola on the back deck, complete with decorative privacy screens and a dedicated gas hookup for your BBQ. Additional patio space for al fresco dining or evening gatherings under the stars. Landscaped grounds and a charming garden shed provide storage for tools and seasonal décor. Prime Location: Stroll to restaurants, shops, and recreational trails. Close to schools, parks, and public transit routes. Enjoy quick access to major commuter corridors while still relishing a serene, walkable neighbourhood vibe. A perfect opportunity for buyers seeking a move-in ready home with designer touches and thoughtful upgrades. Don't let this stylish Bellwood Park home slip away, schedule your private tour today.
Inclusions: Fridge, stove, dishwasher, built-in microwave, washer and dryer. Firepit, Kitchen shelves, entrance shelf and hooks, night stand shelves and wall lamps in primary. Decorative wall hanging on front of house. Strawberry hutch on deck. work bench
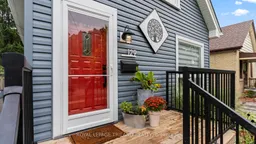 20
20

