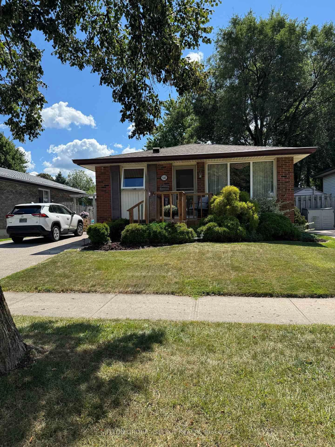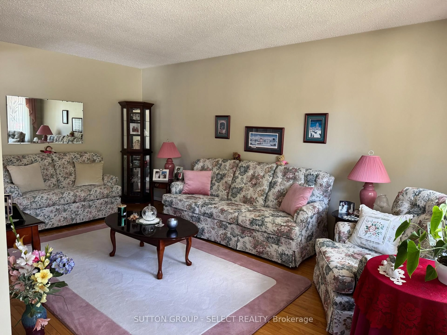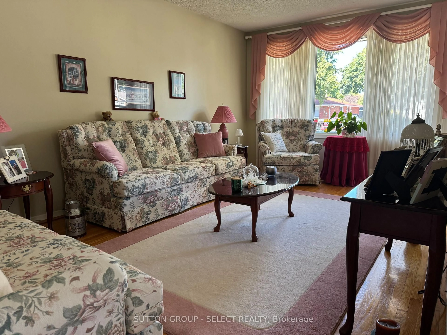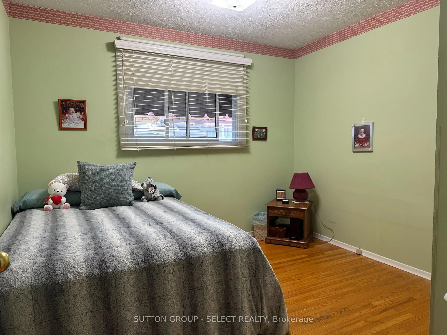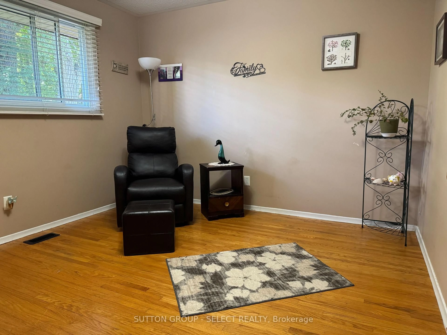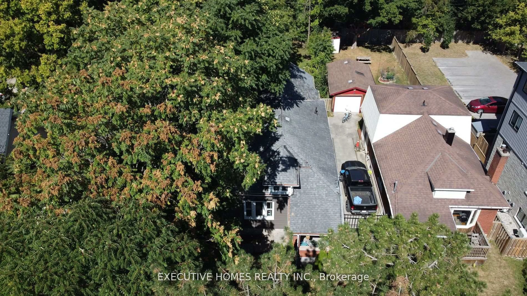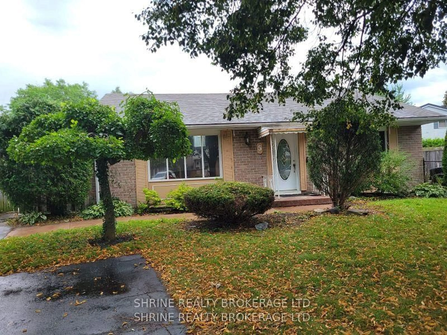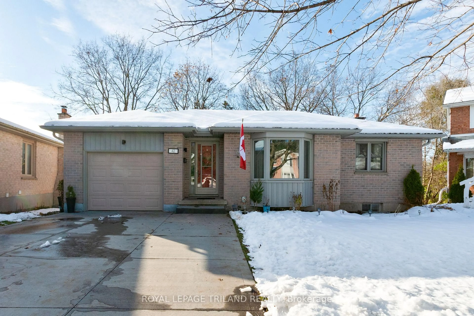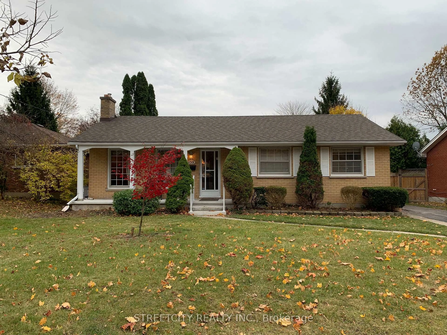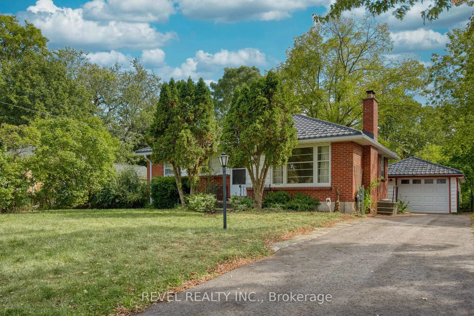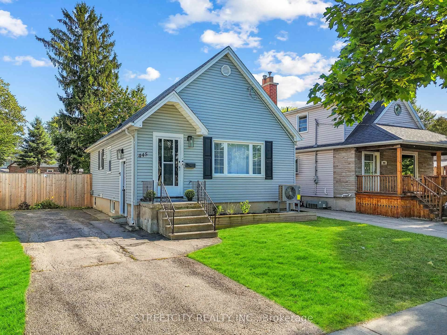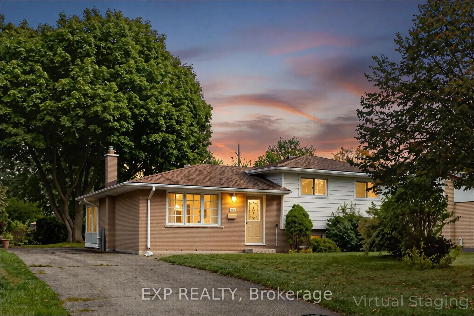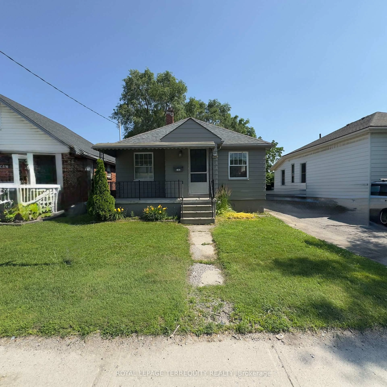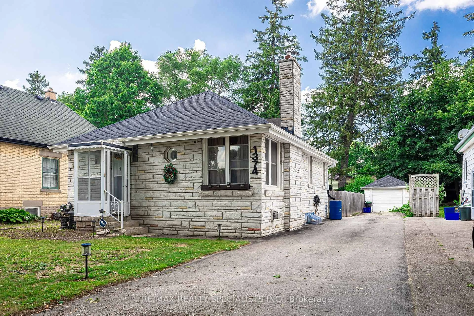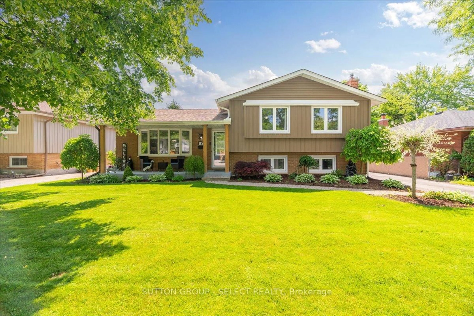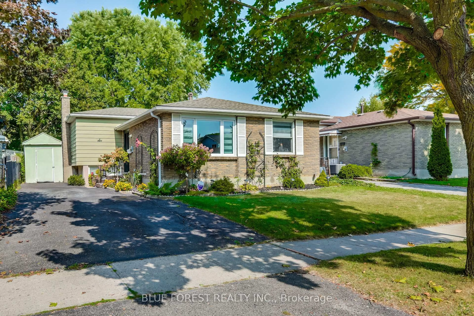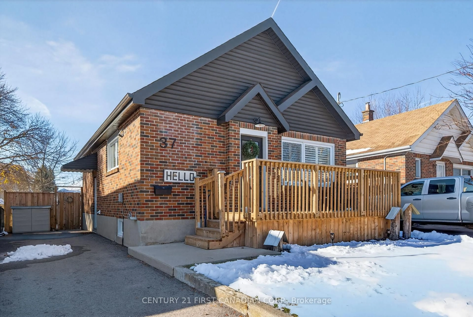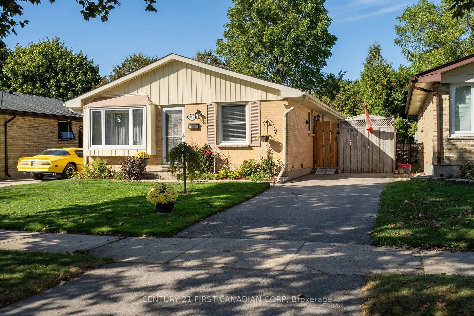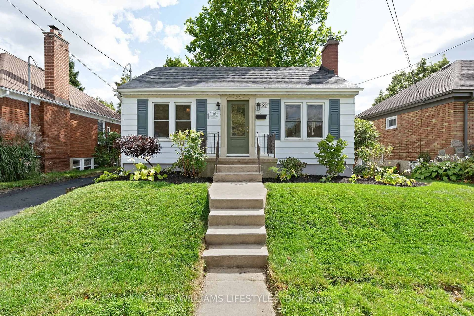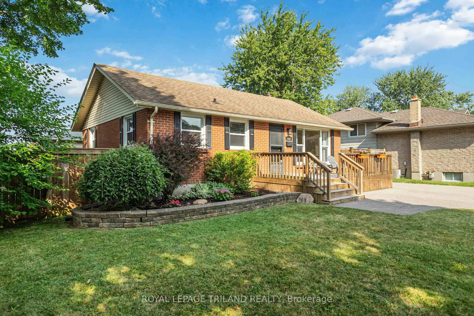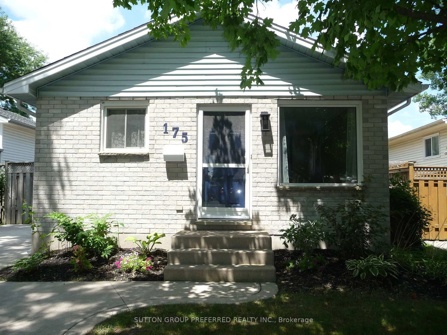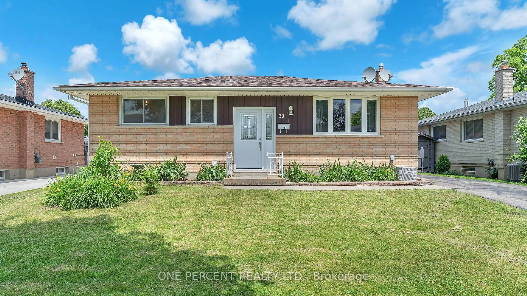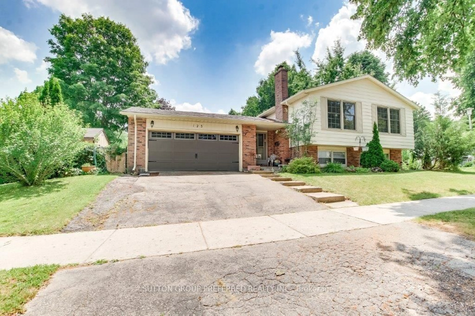56 BARRETT Cres, London South, Ontario N6E 1T5
Contact us about this property
Highlights
Estimated valueThis is the price Wahi expects this property to sell for.
The calculation is powered by our Instant Home Value Estimate, which uses current market and property price trends to estimate your home’s value with a 90% accuracy rate.Not available
Price/Sqft$642/sqft
Monthly cost
Open Calculator
Description
Nestled on a quiet, family-friendly Crescent in London's desirable south end, this charming 3-bedroom, 1.5-bath bungalow blends comfort, style, and thoughtful updates. Lovingly maintained by just two owners, pride of ownership shines through every inch of this inviting home. The main level features a bright and cozy living room, an updated kitchen, three comfortable bedrooms, and a full bathroom - all accented by beautiful hardwood flooring. Enjoy peace of mind with numerous updates, including windows, furnace, air conditioning, electrical panel, and roof. In August 2025, the bathtub and front porch were refreshed, combining modern convenience with classic charm. The lower level expands your living space by offering a rec room with bar, ready for your personal touch, 2-piece bathroom, and dedicated laundry and storage areas. Step outside to your fully fenced backyard oasis, ideal for entertaining or quiet evenings at home. Features include a side patio, gas line for barbecuing, and an automatic awning that provides shade and comfort with the touch of a button. Warm, welcoming, and move-in ready, 56 Barrett Crescent is more than just a house - it's a place to call home and create lasting memories. Don't miss this opportunity - your next chapter starts here!
Property Details
Interior
Features
Lower Floor
Other
3.02 x 3.35Rec
7.62 x 4.27Other
4.05 x 3.23Laundry
5.49 x 2.68Exterior
Features
Parking
Garage spaces -
Garage type -
Total parking spaces 3
Property History
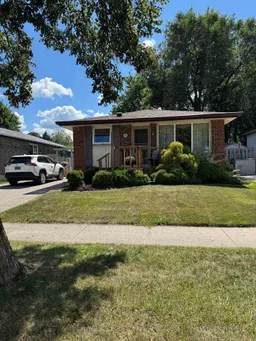 18
18
