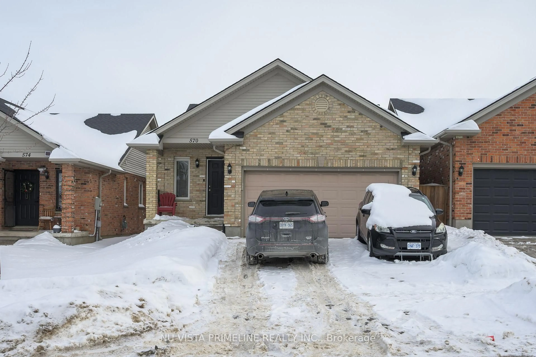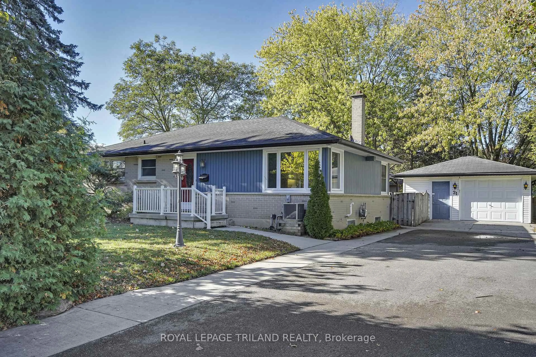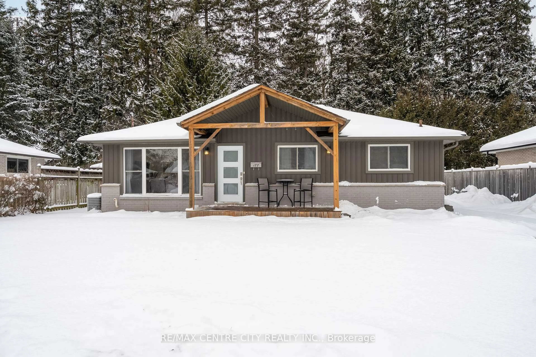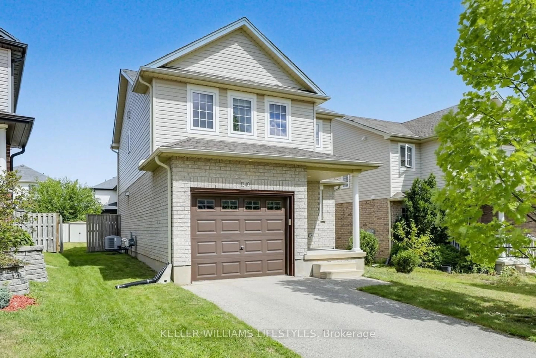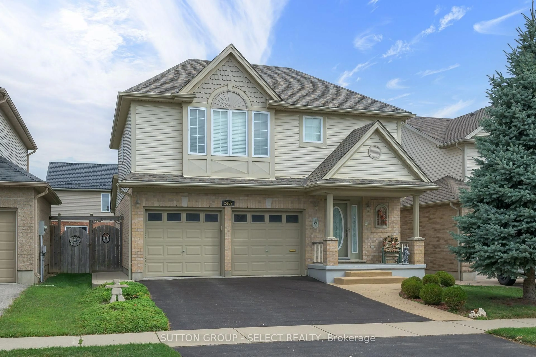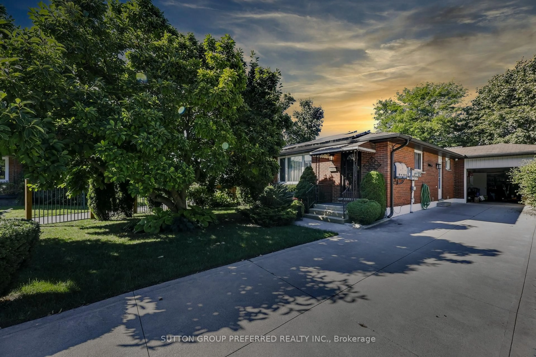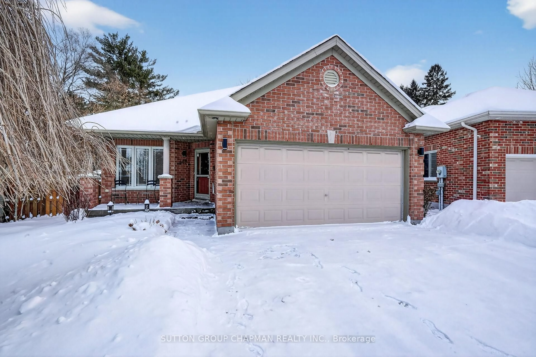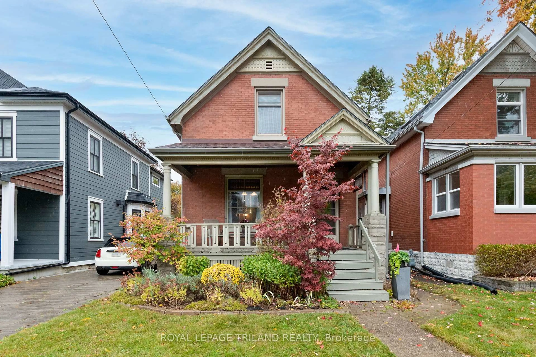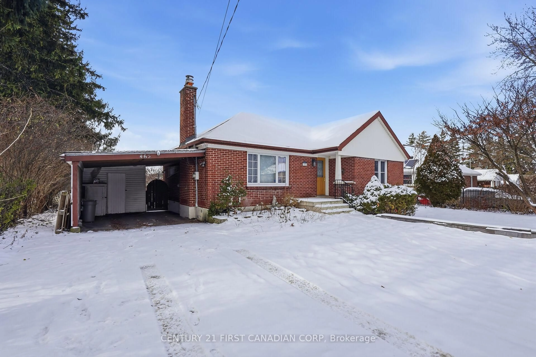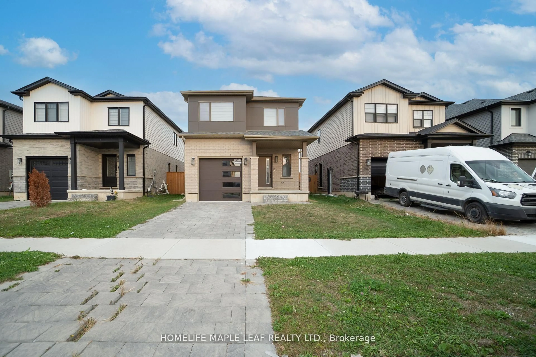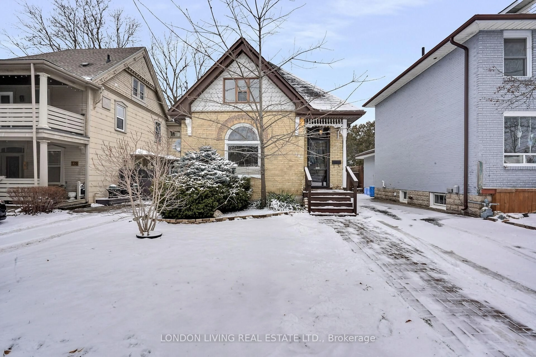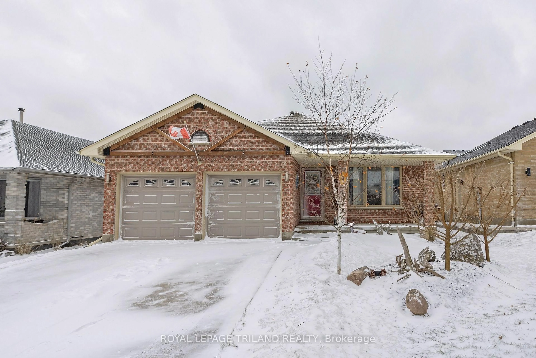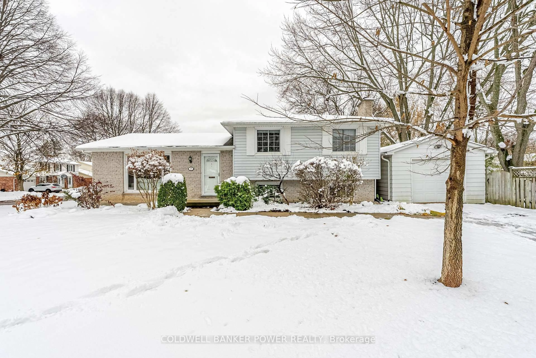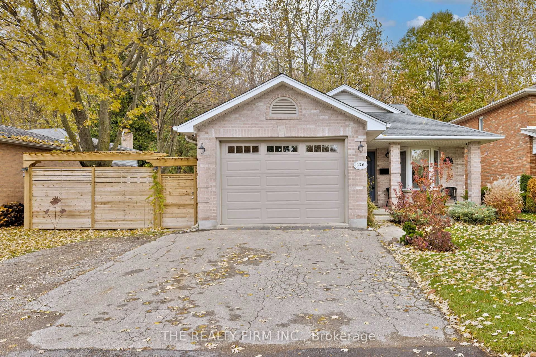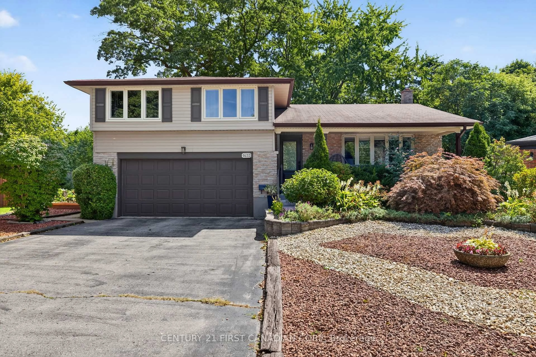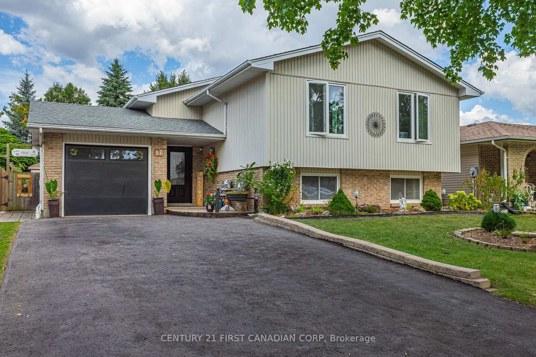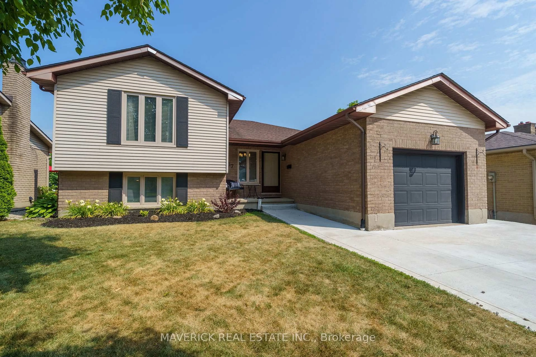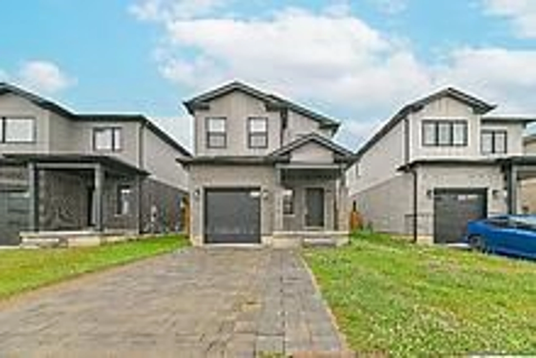Welcome to 123 Applewood Crescent, London, ON, a spacious 3+2 bedroom, Sifton built raised ranch style home with fully finished lower level, 2 car attached garage and 16x32 inground pool with new liner and pump approximately 2019. The kitchen has updated countertop, sink and taps, new microwave and dishwasher (2024). The 9-piece dining room set with the oak China Cabinet is included. Upper level has replacement North Star windows with a transferable warranty. The lower level has a large recreation room with a cozy woodburning fireplace. Also in this level, two other rooms could have the dividing wall removed to make one larger games room area. Could provide great Granny Suite. The 2-car garage door was replaced approximately 2020, fibreglass shingle in 2015, and soffit, facia and eaves and gutter guard were done in 2022. This property is located convenient to Westmount Mall and other amenities in a quiet sought after neighbourhood.
Inclusions: Fridge, Stove, Dishwasher (24), Microwave (24), Washer & Dryer, Upright Freezer, Dining room table and chairs, and hutch.
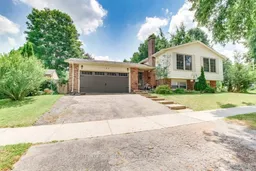 24
24

