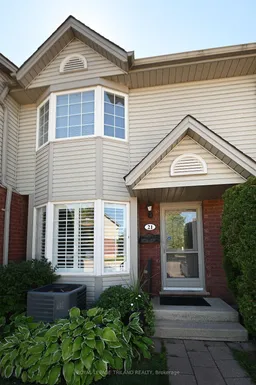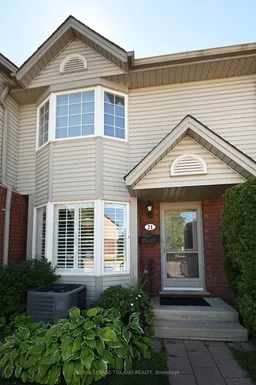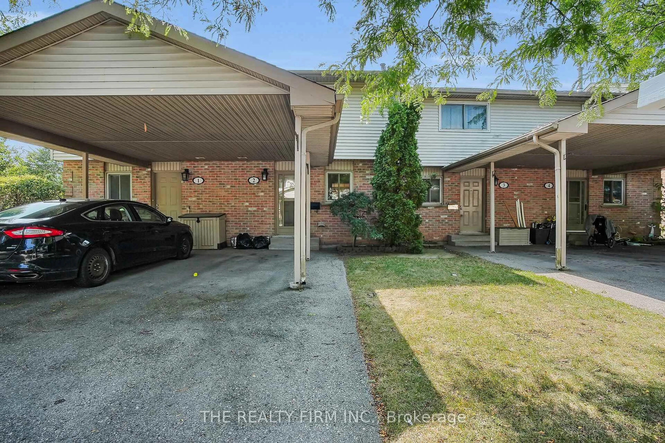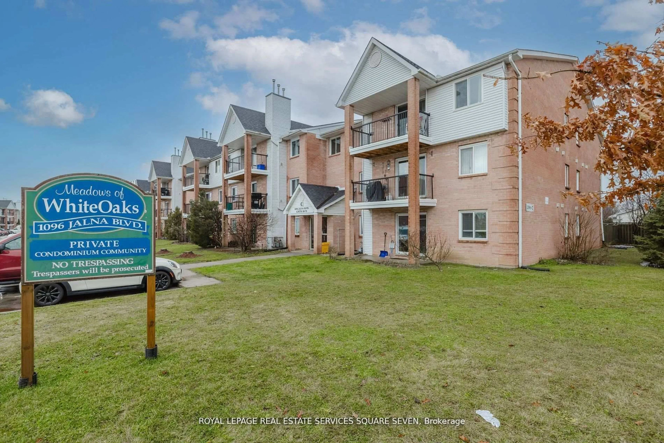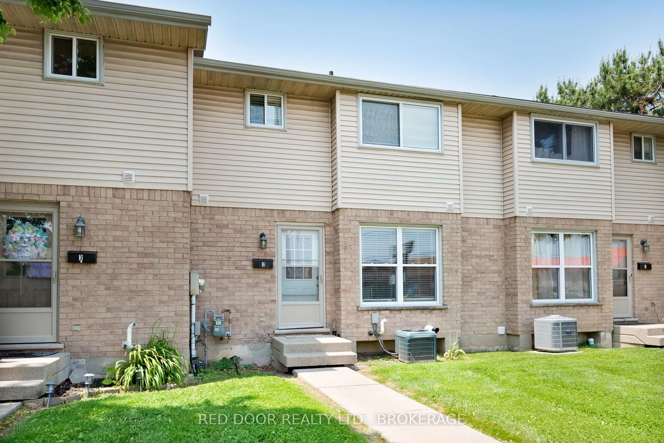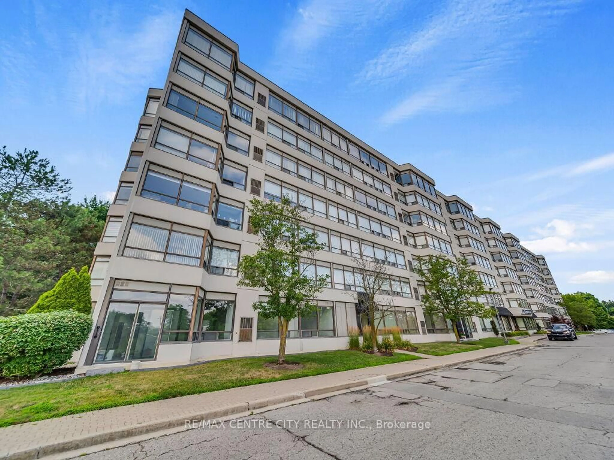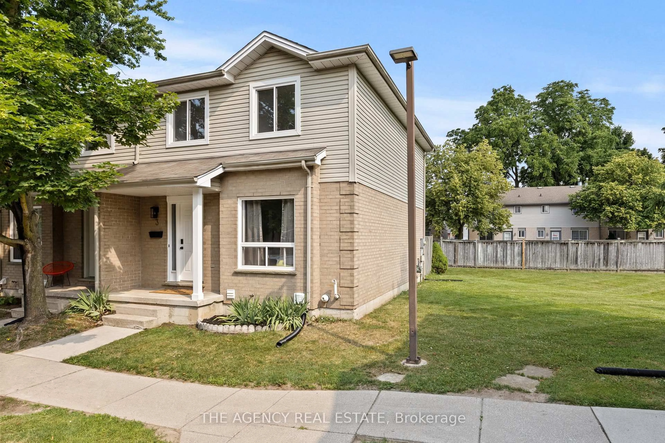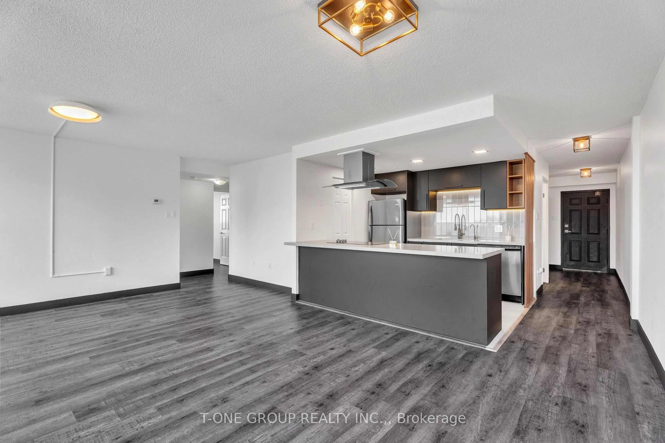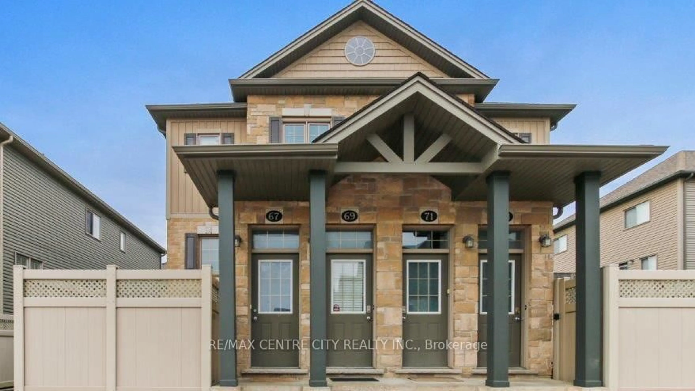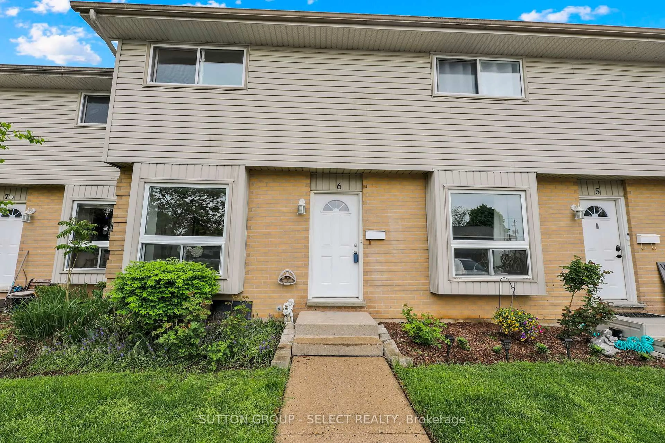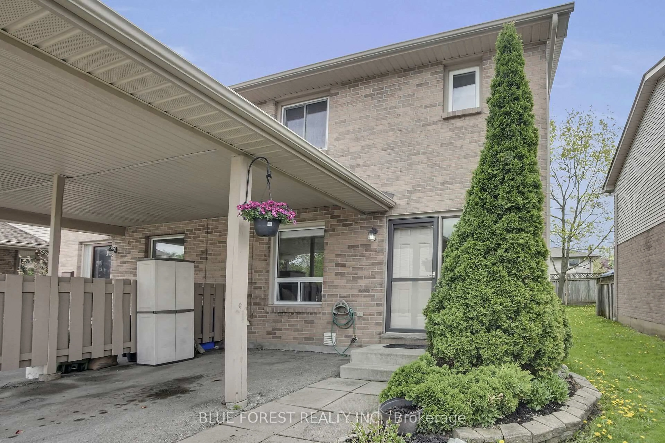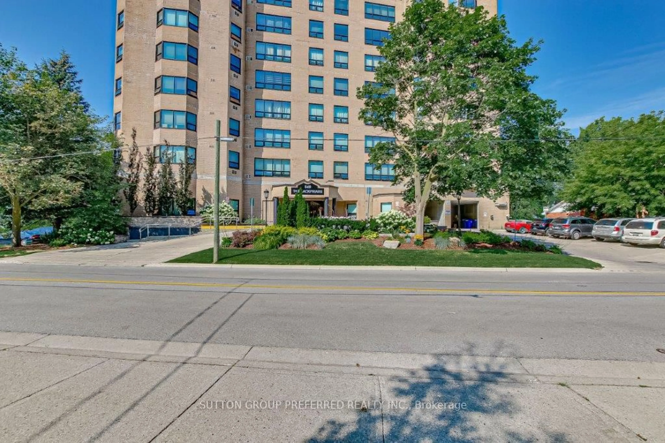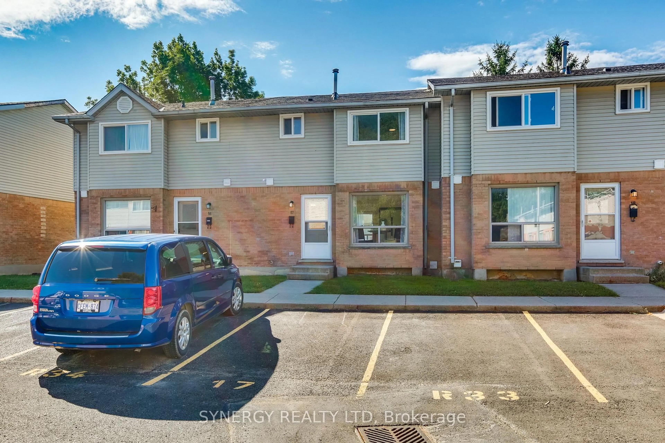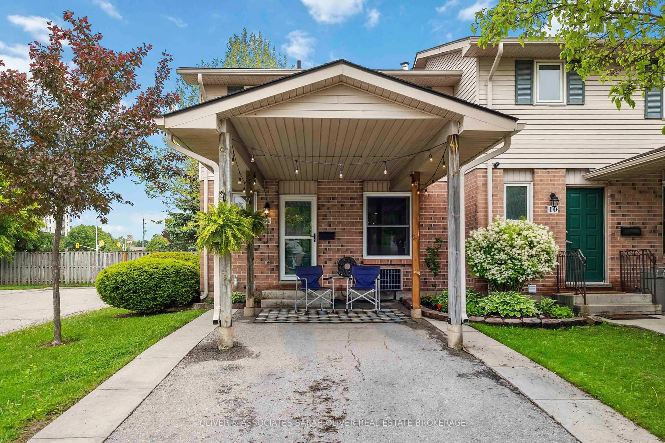Welcome to this beautifully maintained 3 Bedroom 2 Bath condo, ideally situated within the Brookside complex offering both comfort and convenience. With only two owners since its construction, this home reflects pride of ownership throughout and has been thoughtfully cared for over the years. Bright and functional, this unit has had all main floor flooring updated as well as faucets, toilets and the majority of the light fixtures and sinks updated. Once inside, you notice a main floor filled with natural light that flows seamlessly from room to room. California Shutters on the bay window provide privacy and flexible light control. The adjoining dining area provides ideal versatility whether entertaining, enjoying gourmet dinners, or simply stepping outdoors to your oversized deck. Outfitted with a natural gas BBQ connection and secure gate access, the deck is the perfect spot for warm weather gatherings and quiet relaxation. Just steps through the gate you have a dry green space that provides privacy and safety that any pet & owner will love. For extended living space, the dining room also connects directly to the kitchen, 2 piece powder room and lower level. The kitchen boasts an updated subway tile backsplash. Easy access to a bright and inviting lower-level recreation room offers endless potential for family movie nights, a hobby room or a gym/exercise area. An unfinished Storage area plus Laundry room with utility sink round out the lower level. The 2nd level features 3 bedrooms including a spacious Primary bedroom with significant closet space. Two additional bedrooms provide functionality plus a potential upper home office. All three bedrooms are equipped with modern and sleek ceiling fans. This rare opportunity combines thoughtful design with functional living. Lovingly maintained and ready for its next chapter, this condo is ideal for those seeking a turn-key home with timeless appeal. Best seen in person!
Inclusions: Ceiling fans, Dishwasher, Gas Stove, Refrigerator, Gas Dryer, Washer.

