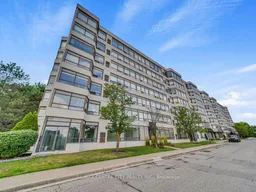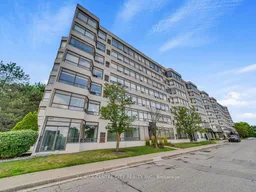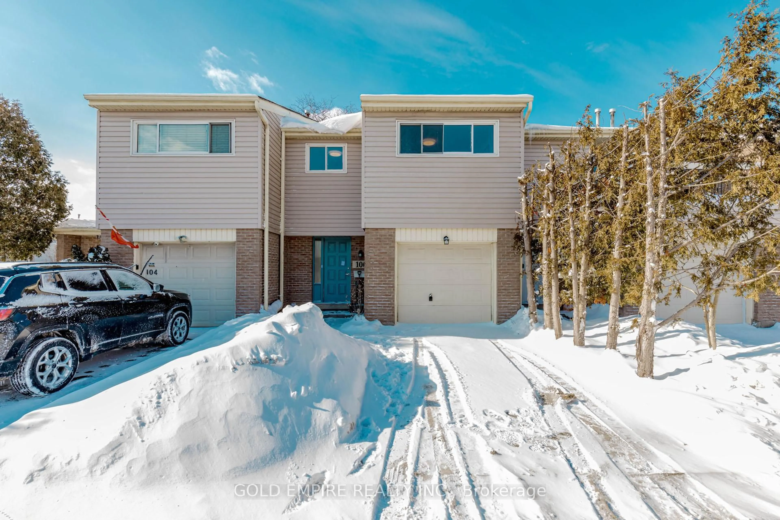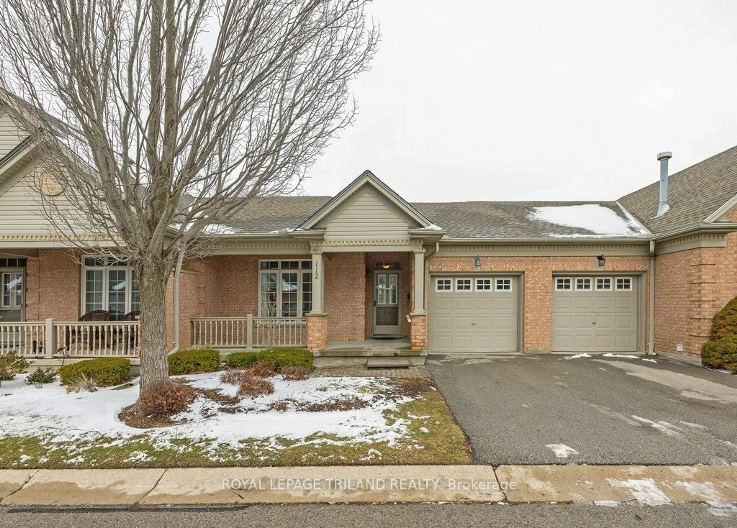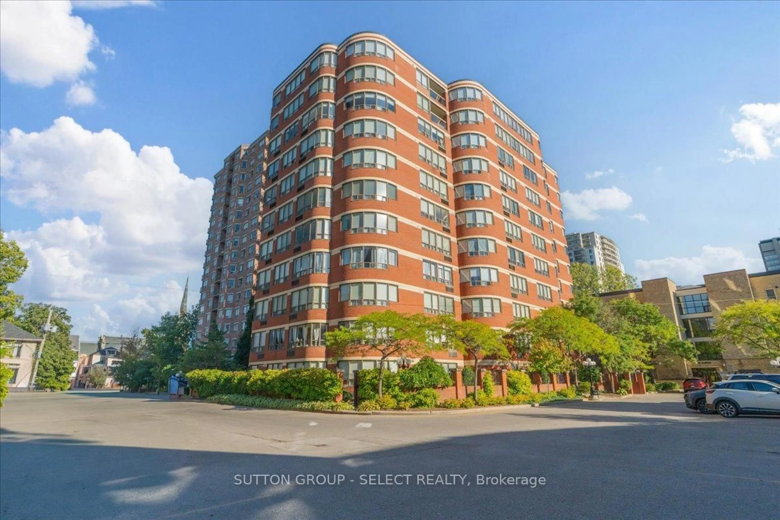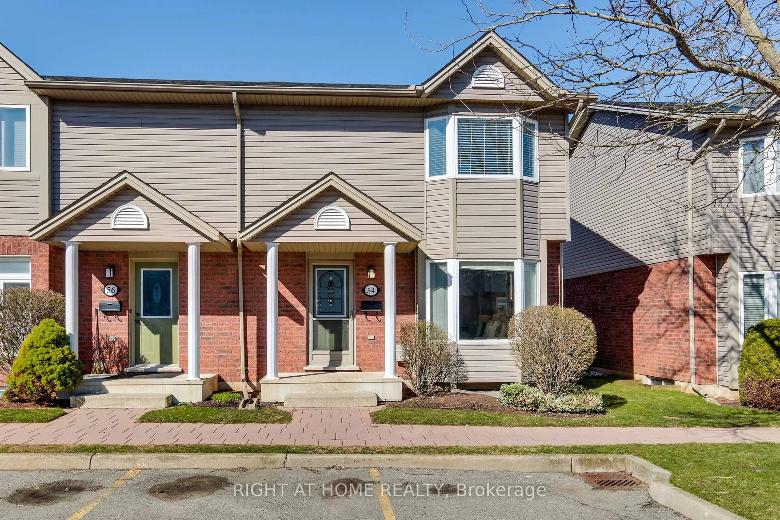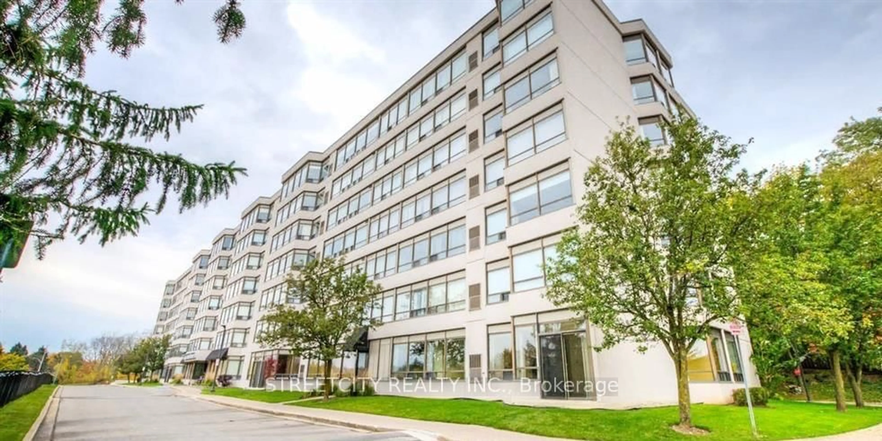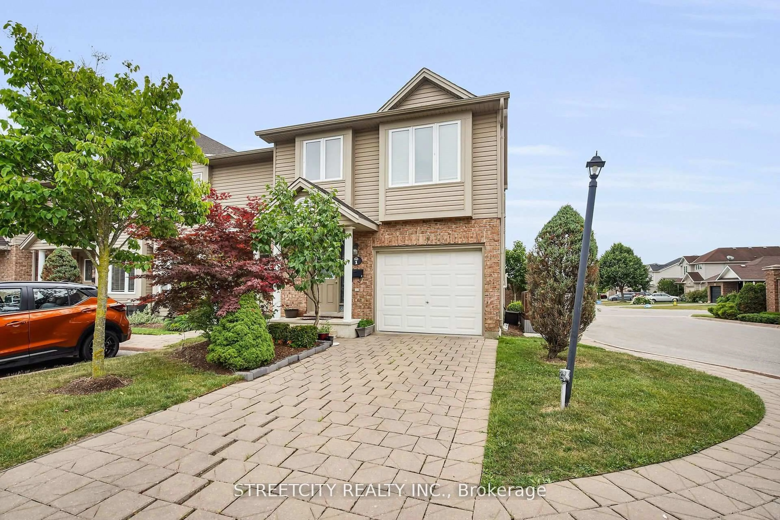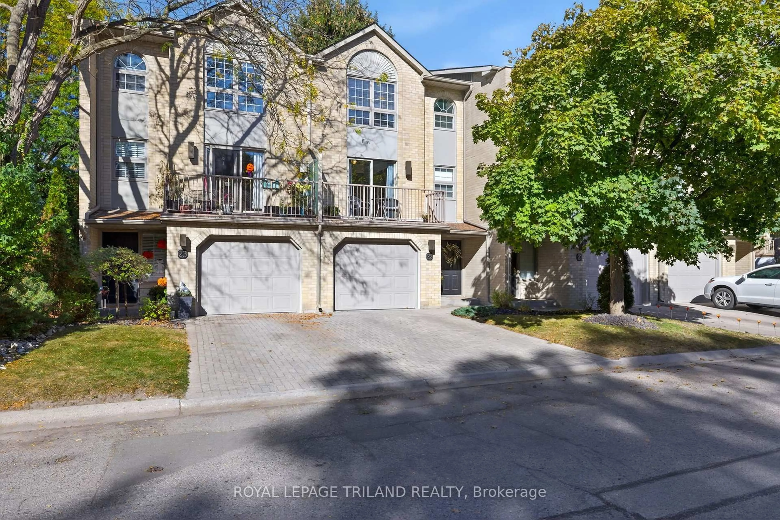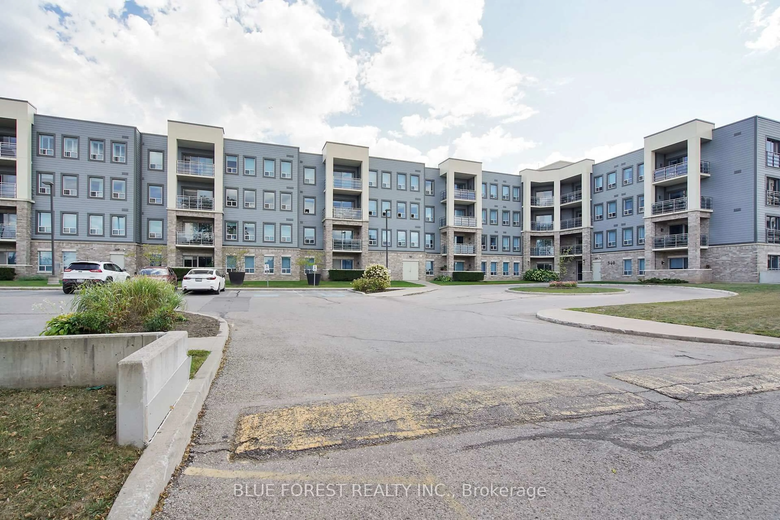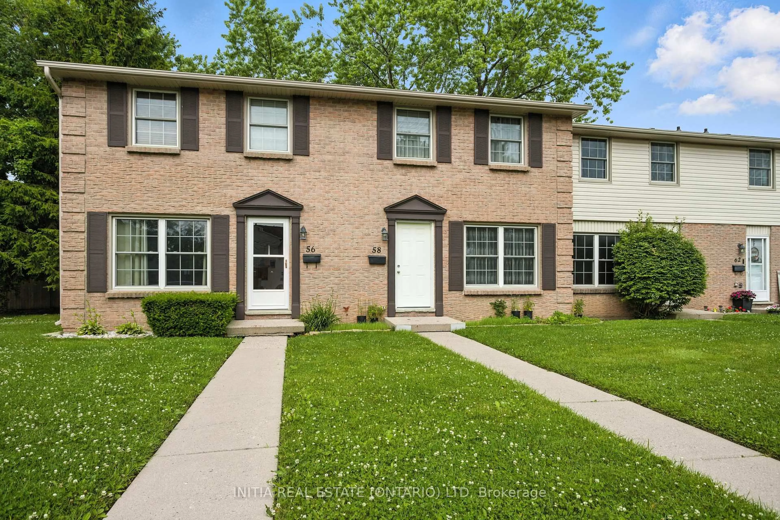Beautifully Bright Updated, end unit Condo suite overlooking one of London's Best River views and downtown skyline! Spectacular river views. A designer-inspired renovation (2017) resulting in a contemporary, open style. It is one of a few, 3 bedrooms, 2 bathrooms, 1410 sq. ft with lots of natural light. The custom kitchen has high gloss cabinetry, granite countertops tops and quality black stainless steel appliances. Updated lighting, custom window coverings, UV window film and quality laminate flooring throughout. The master bedroom has a walk-in closet and an ensuite with a London Marble shower and vanity. In-suite laundry contains Condo fees include water. Secured entrance including one exclusive underground parking, lots of additional parking, and electric chargers. Building amenities include elevators, an exercise centre, a library, and a party room. Close to shopping and schools, Steps to Springbank Park's walking and biking trails & short commute to local shopping, UWO, LHSC hospitals, and on bus transit route to university and downtown. This is an excellent building with very few units come available facing the river. This condo is well-suited for a young professional looking to enter the market as well as someone downsizing from a larger home. Book your showing today !! Quick possession is available!
Inclusions: Carbon Monoxide Detector, Dishwasher, Dryer, Refrigerator, Smoke Detector, Stove, Washer, Window Coverings
