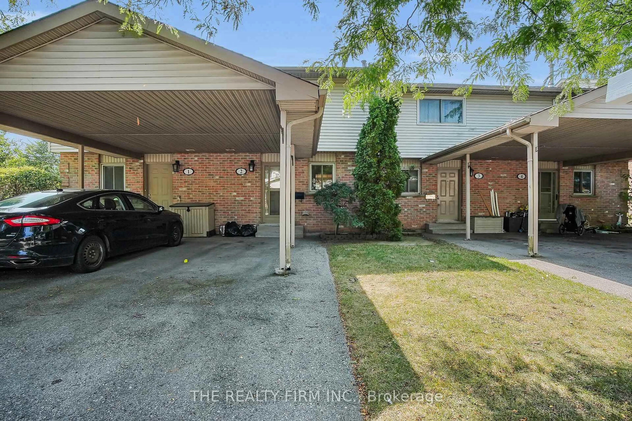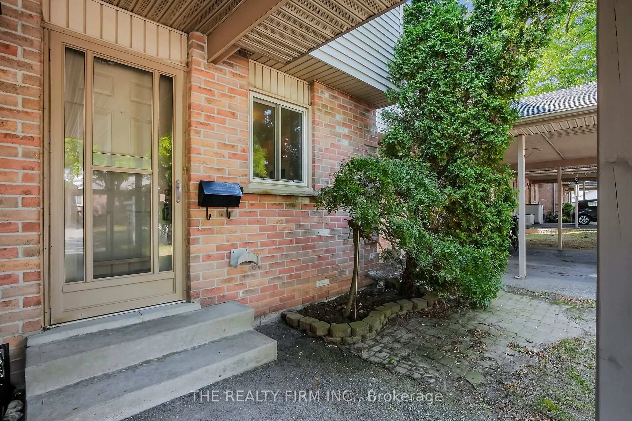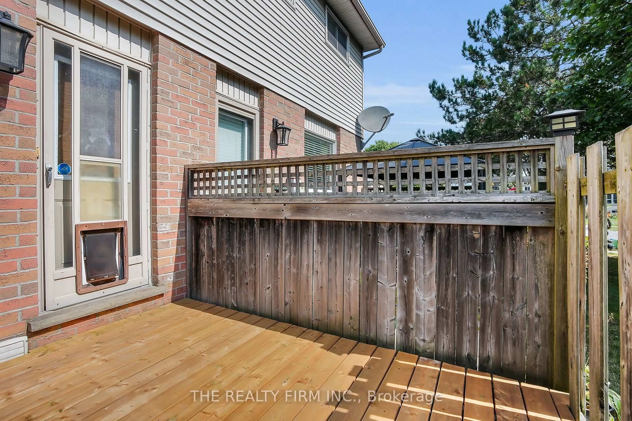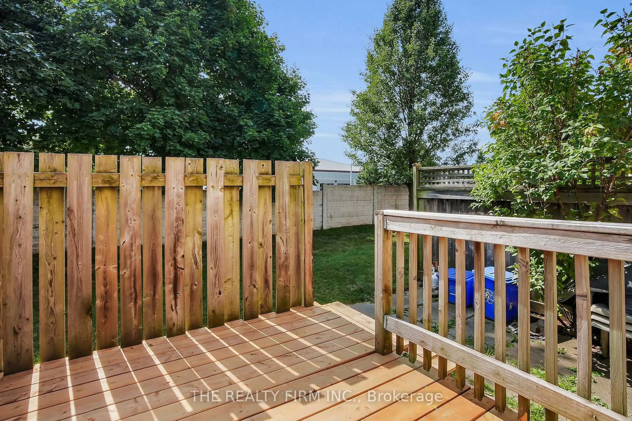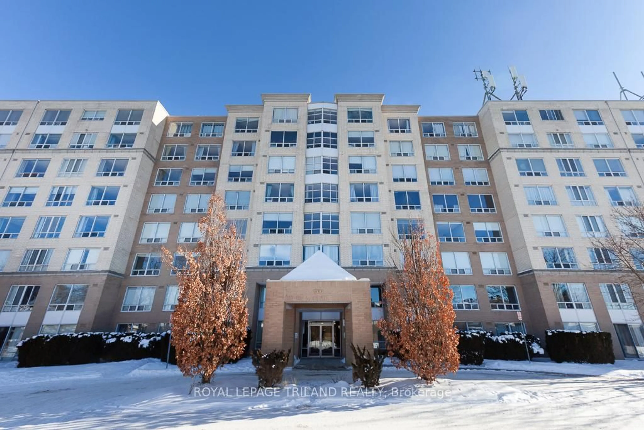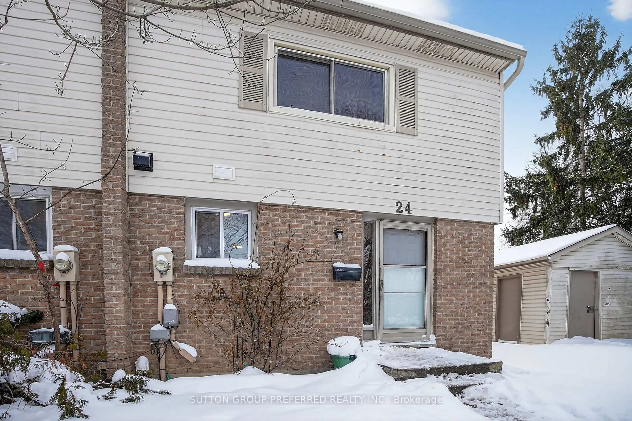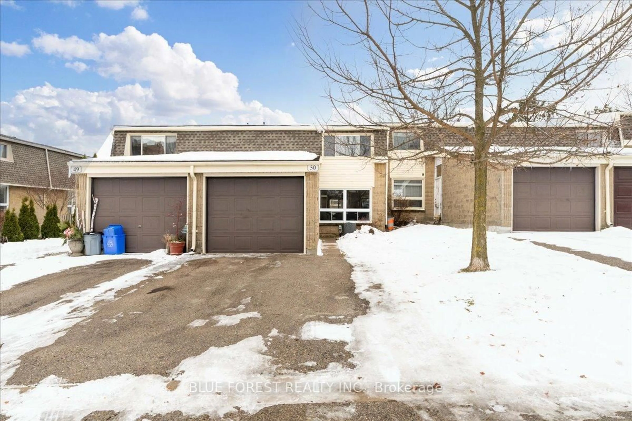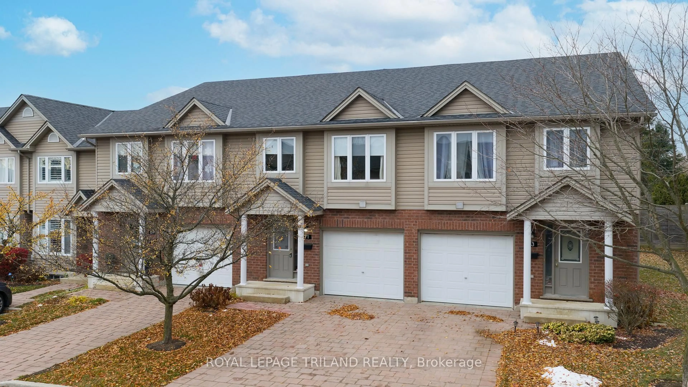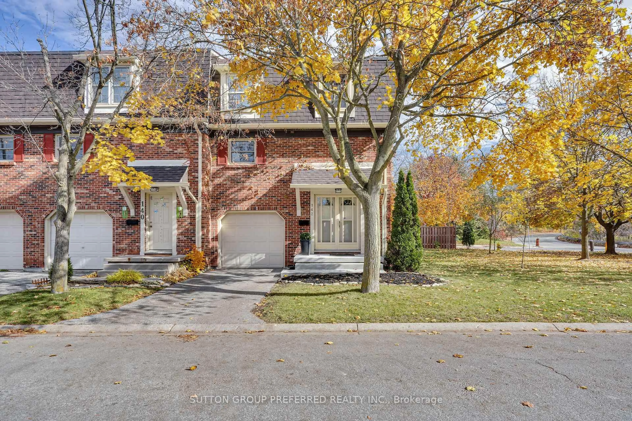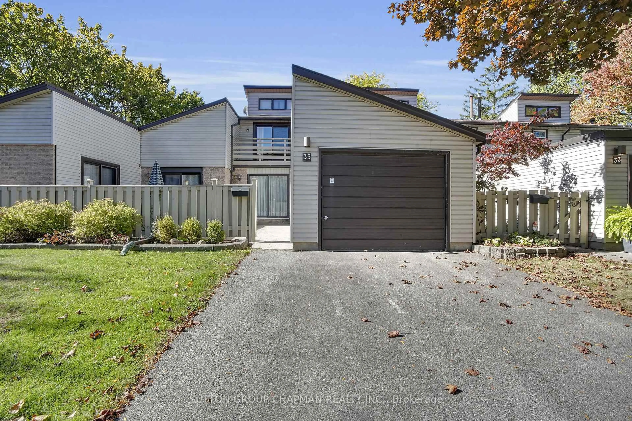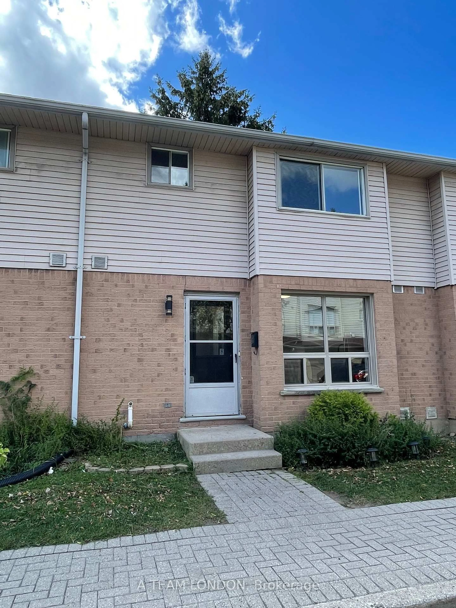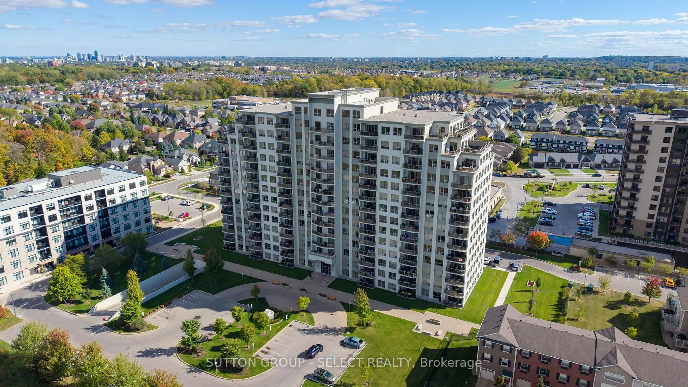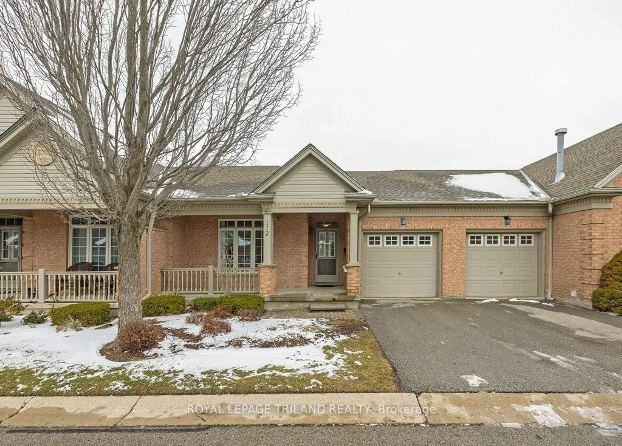151 Bonaventure Dr #2, London East, Ontario N5V 4M1
Contact us about this property
Highlights
Estimated valueThis is the price Wahi expects this property to sell for.
The calculation is powered by our Instant Home Value Estimate, which uses current market and property price trends to estimate your home’s value with a 90% accuracy rate.Not available
Price/Sqft$366/sqft
Monthly cost
Open Calculator
Description
Welcome to 151 Bonaventure Drive in London, Ontario. This well-maintained 3-bedroom, 2.5-bathroom home with a finished basement offers generous living space, making it an excellent choice for young families, first-time buyers, or investors. Situated in East London, the property enjoys a prime location just minutes from schools, shopping centres, churches, parks with splash pads, and convenient highway access. Inside, you'll find fresh neutral-toned paint throughout, durable laminate flooring, and a functional kitchen featuring solid wood cabinetry, a breakfast bar with stools, and seven included appliances. The spacious primary bedroom includes a cheater ensuite, while the finished basement provides a cozy retreat with a gas fireplace. Additional highlights include a refurbished deck perfect for outdoor gatherings and a covered carport for added convenience. This move-in-ready home is priced to sell and presents a fantastic opportunity to enter the housing market or expand your investment portfolio.
Property Details
Interior
Features
Main Floor
Bathroom
1.49 x 1.292 Pc Bath
Living
5.07 x 5.09Kitchen
3.56 x 2.63Exterior
Parking
Garage spaces 1
Garage type Carport
Other parking spaces 1
Total parking spaces 2
Condo Details
Inclusions
Property History
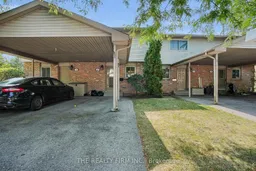 30
30
