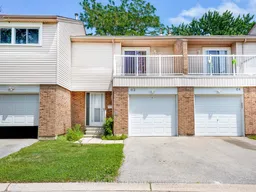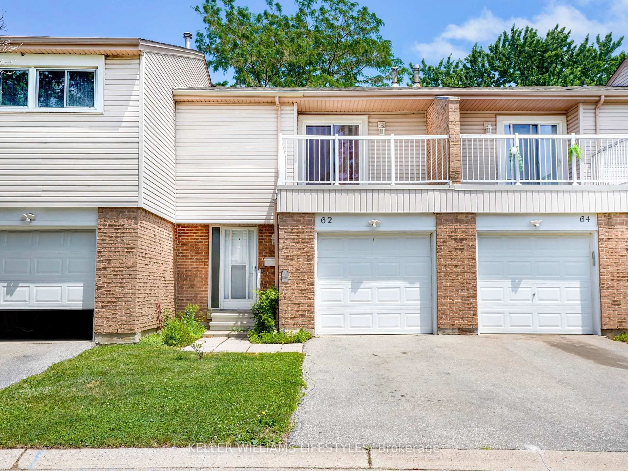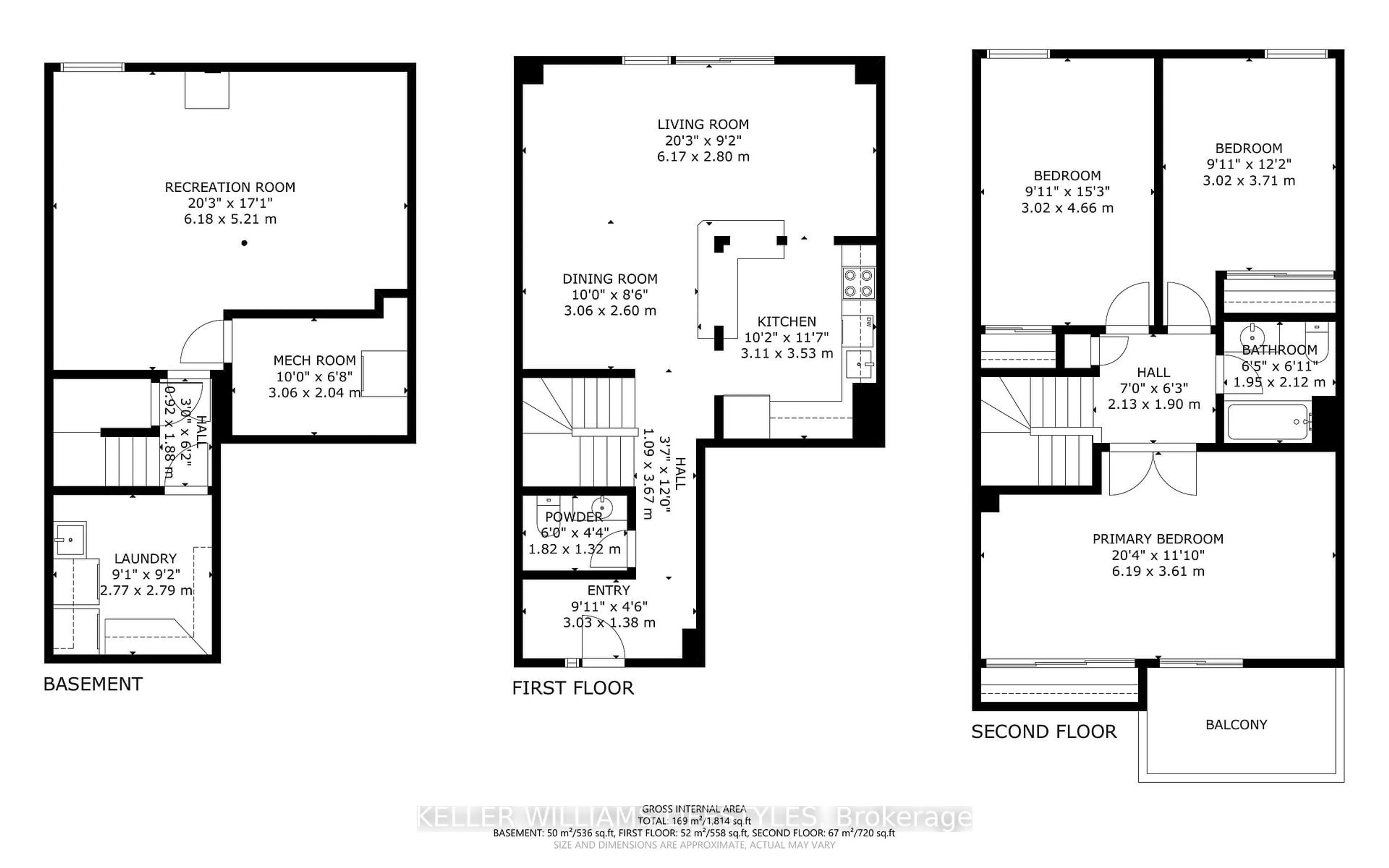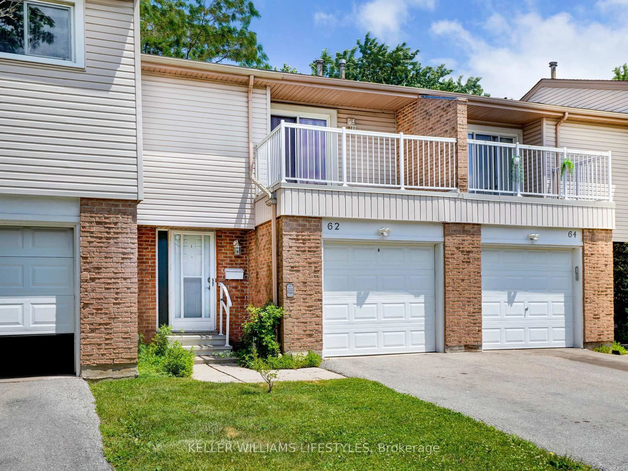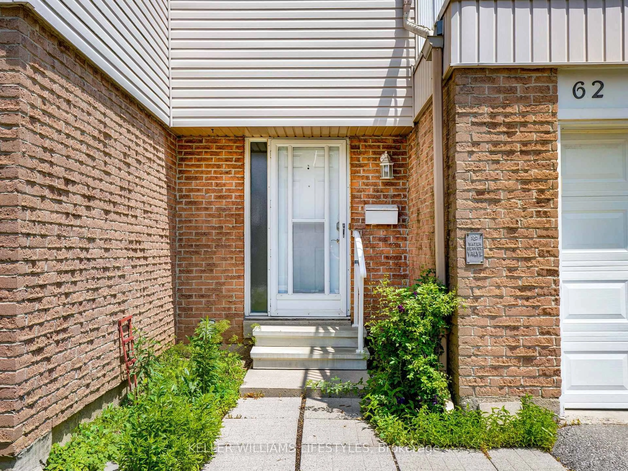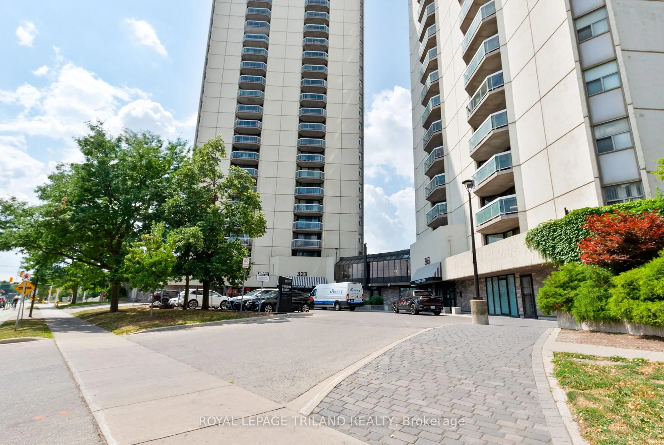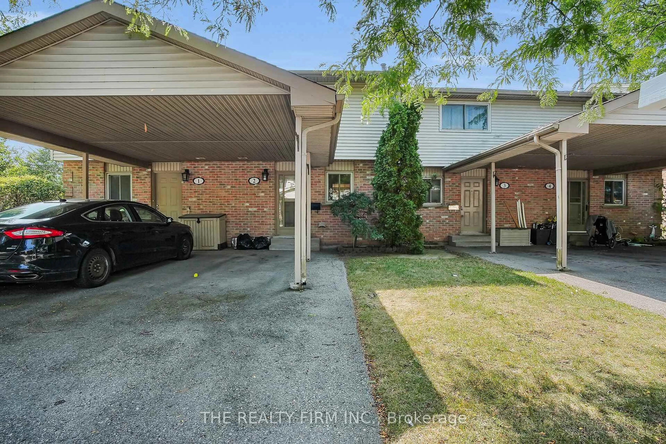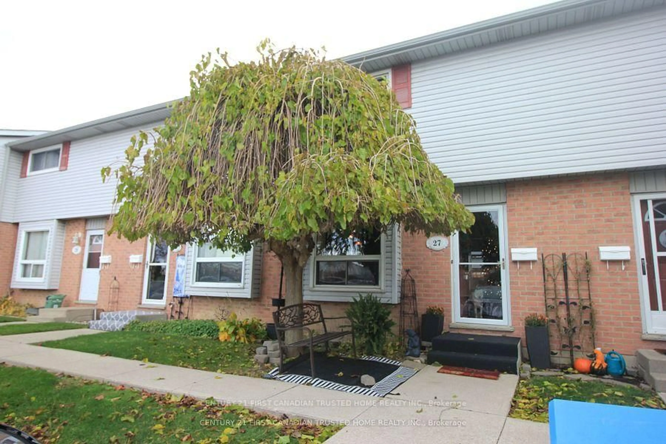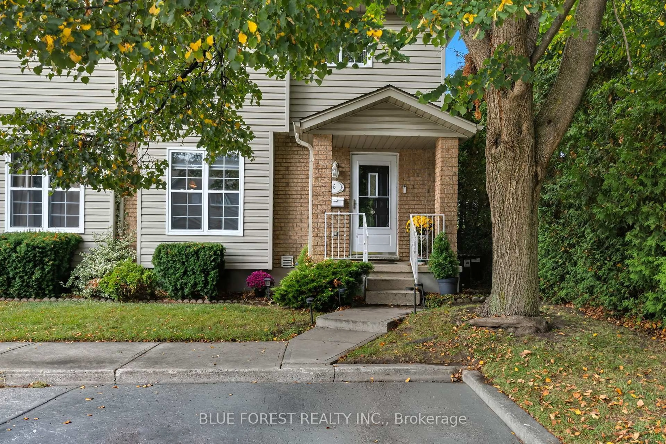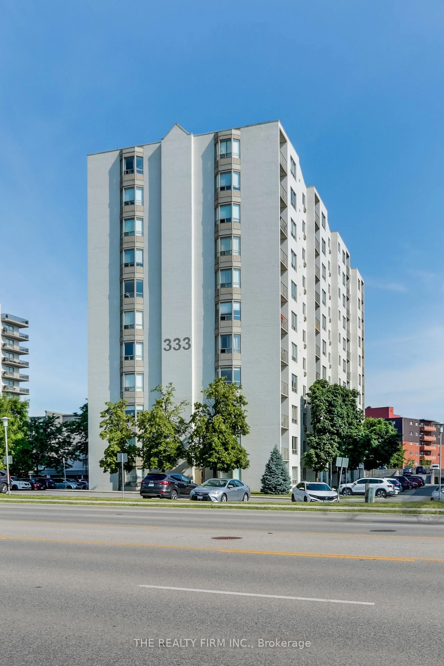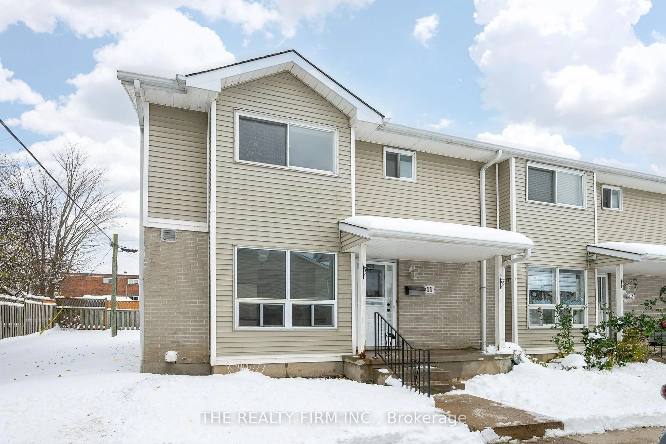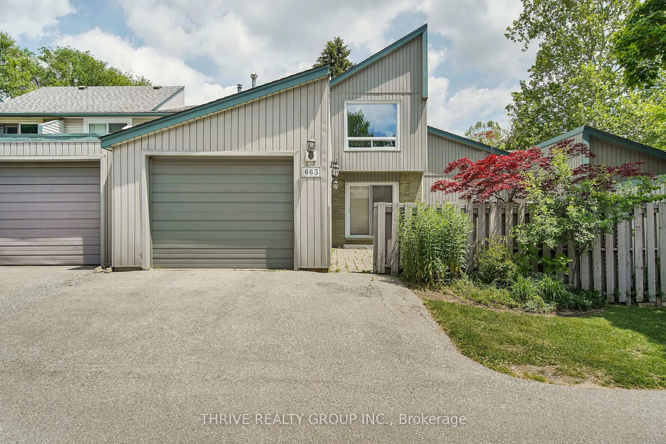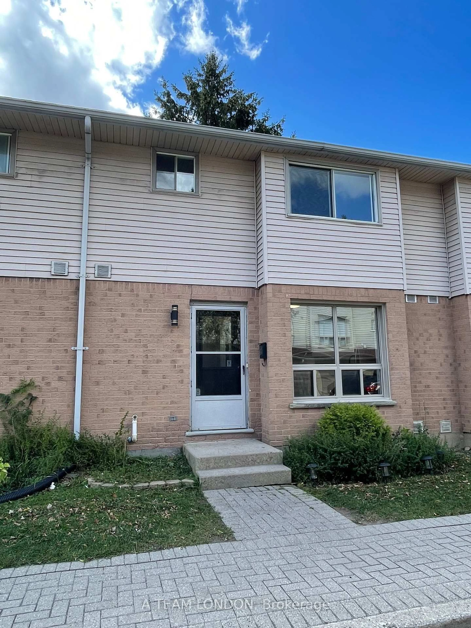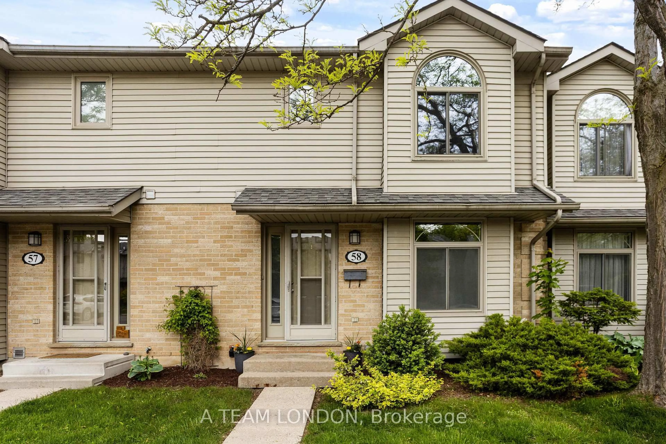500 Osgoode Dr #62, London South, Ontario N6E 2G9
Contact us about this property
Highlights
Estimated valueThis is the price Wahi expects this property to sell for.
The calculation is powered by our Instant Home Value Estimate, which uses current market and property price trends to estimate your home’s value with a 90% accuracy rate.Not available
Price/Sqft$325/sqft
Monthly cost
Open Calculator
Description
Discover this inviting townhome in the heart of South London's Westminster Park neighborhood, London, Ontario! Featuring over 1,600 sq.ft. of finished living space, this 3-bedroom, 1.5-bath gem offers an open-concept main floor with hardwood floors and an oversized primary bedroom that provides a relaxing retreat complete with Juliette balcony. The bright living/dining area flows into a functional kitchen and out to your fully fenced private patio perfect for summer BBQs and morning coffees. An attached garage offers convenient parking and extra storage, adding to the ease of condo living. Situated in the highly sought-after south end of the city , Unit62 at 500 Osgoode Drive puts you steps from parks and schools and only minutes from White Oaks Mall and Costco as well as other shopping. Commuters will love the quick access to Highways 401 and 402 for an easy drive in any direction , as well as nearby public transit options. This location combines urban convenience with community charm, making it ideal for first-time homebuyers, growing families, or savvy investors alike. With its recent updates including carpet in the basement for a comfortable rec room as well as paint and lighting throughout; this home is move-in ready for you. Don't miss your chance to make this lovely townhome your own schedule a viewing today and experience the perfect balance of comfort, style, and convenience in one of London's most vibrant communities!
Property Details
Interior
Features
Main Floor
Foyer
2.2 x 1.28Bathroom
1.84 x 1.45Living
3.31 x 5.22Kitchen
2.79 x 3.56Exterior
Features
Parking
Garage spaces 1
Garage type Attached
Other parking spaces 1
Total parking spaces 2
Condo Details
Amenities
Visitor Parking
Inclusions
Property History
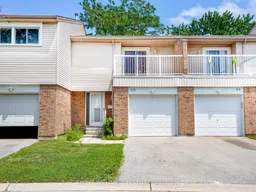 45
45