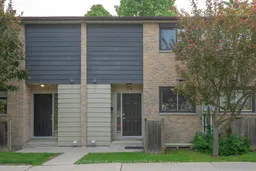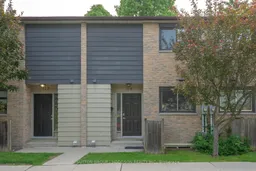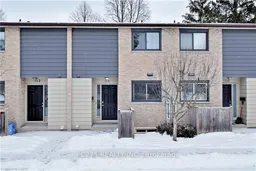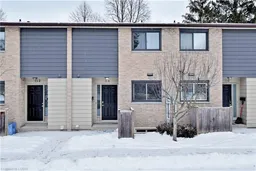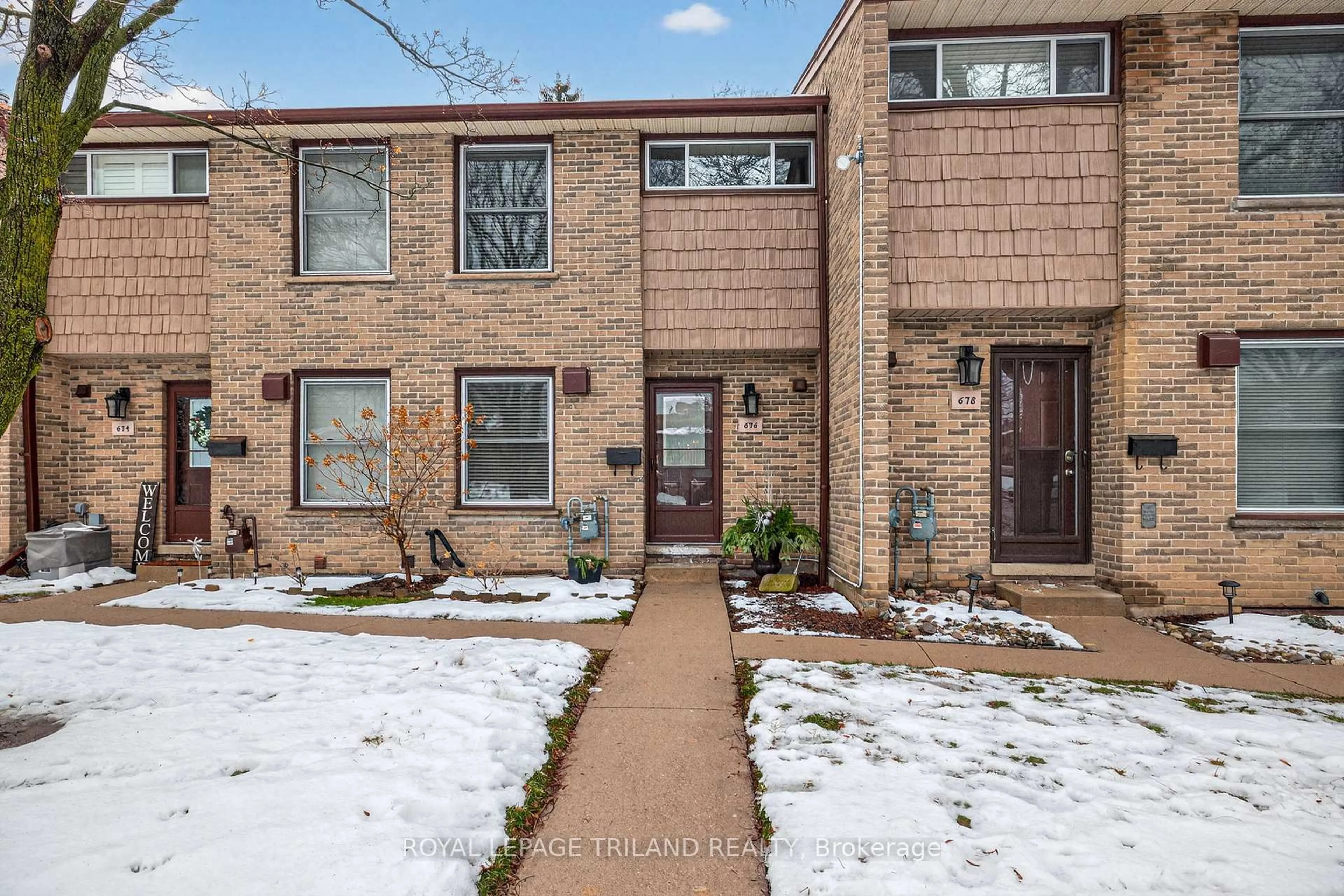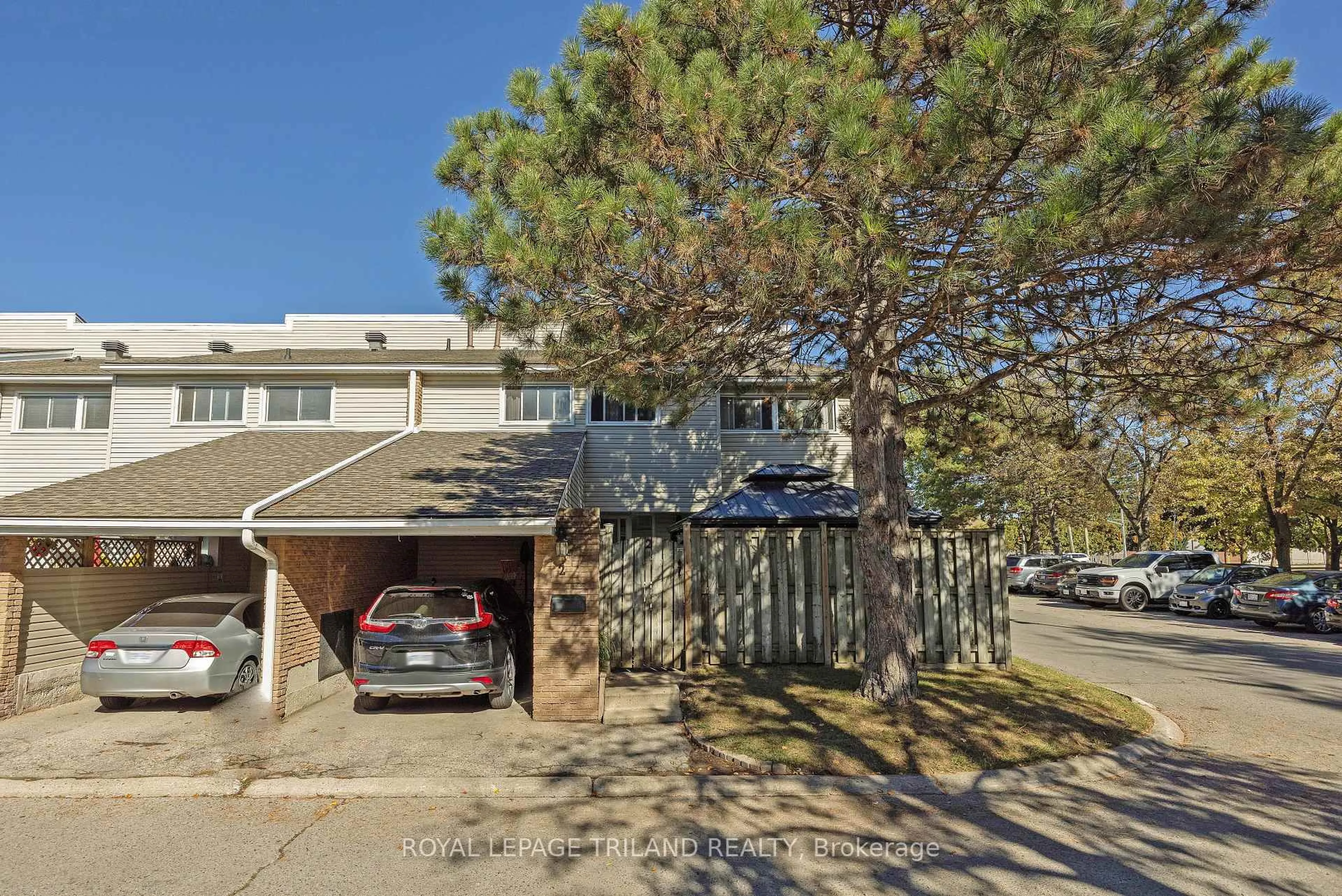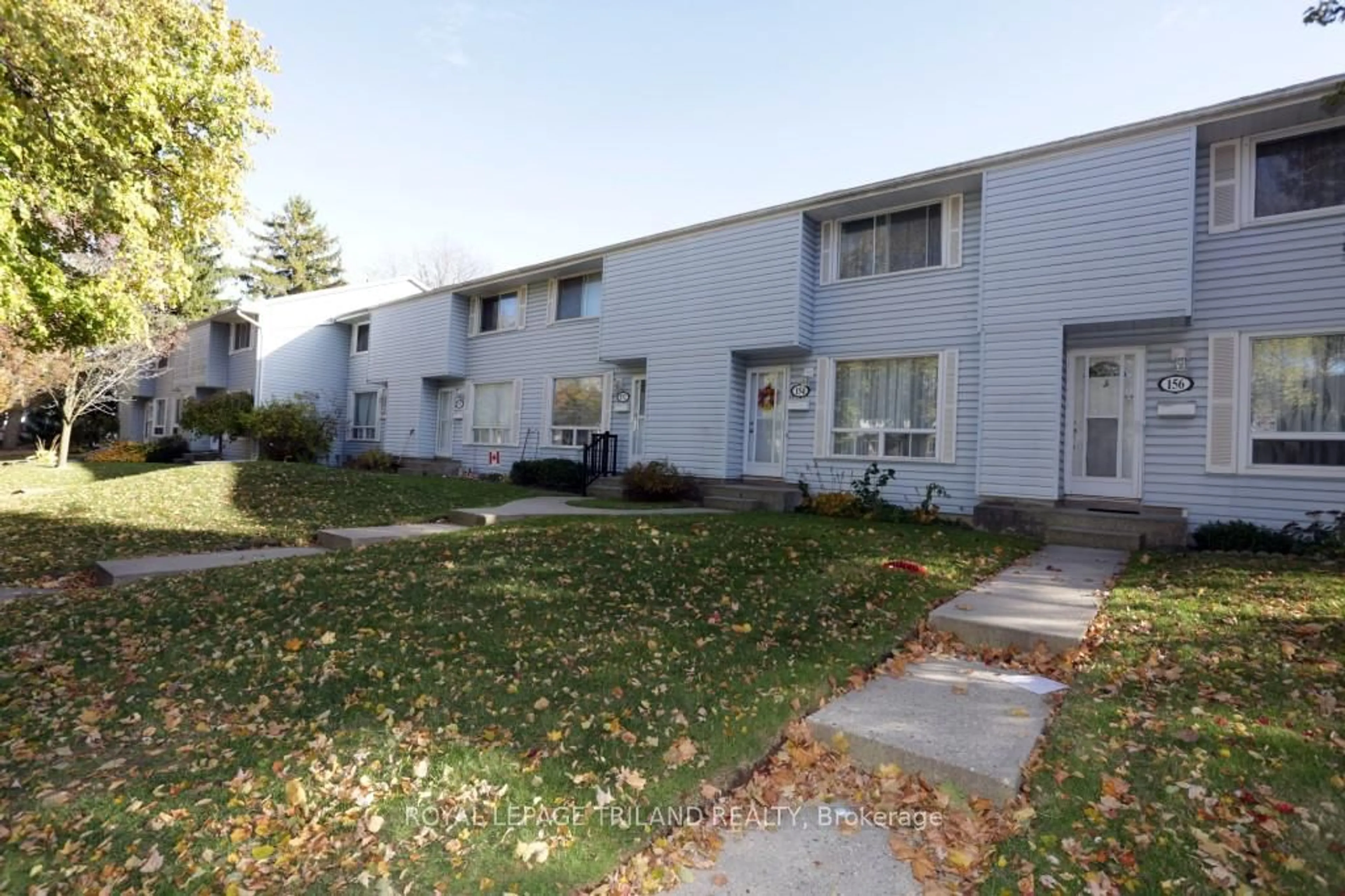Welcome to Unit 114-40 Summit Avenue a fresh, modernized 5-bedroom, 2.5-bath townhouse-style condo located in one of Londons most connected and sought-after neighbourhoods. With thoughtful updates, included appliances, and a layout ideal for student housing, this is a turn key opportunity for investors or owner-occupiers. Just minutes from Western University and steps to public transit, this home is designed for convenience and flexibility. The multi-level layout features carpet-free flooring, a spacious open-concept living/dining area, and a functional kitchen with updated finishes and included appliances. The upper floor offers well-sized bedrooms and a bathroom, while the lower level includes two spacious bedrooms, bathroom, and laundry providing privacy and space for all occupants. The private outdoor space backs onto mature trees and green space, offering a rare sense of privacy and a peaceful place to relax or study outdoors. The well-maintained complex offers a quiet, walkable setting just off Oxford Street near Cherryhill Mall, Costco, grocery stores, and parks. With affordable condo fees of $350/month, and the ability to attract strong rental income, this is an ideal opportunity for investors, parents with university-bound children, or anyone seeking low-maintenance, high-function living in a prime location. Note: Some photos have been virtually staged to help visualize the home's possibilities.
Inclusions: Fridge, stove, dishwasher, microwave, washer, dryer
