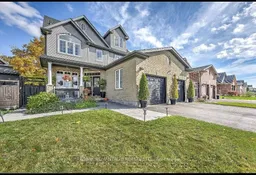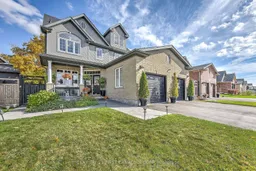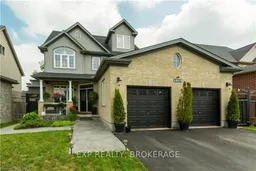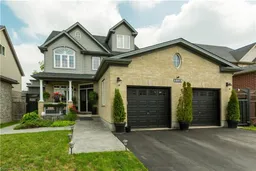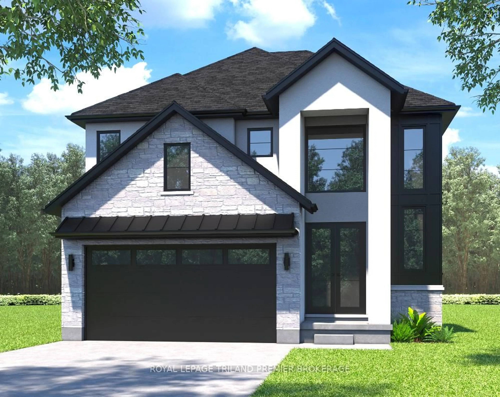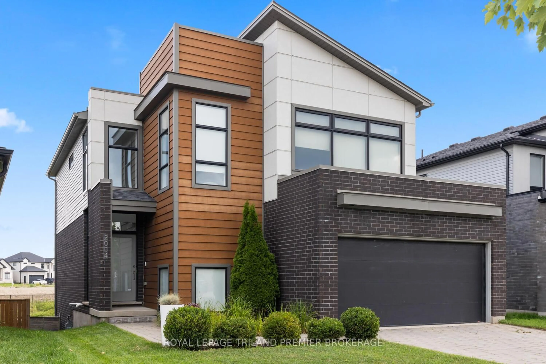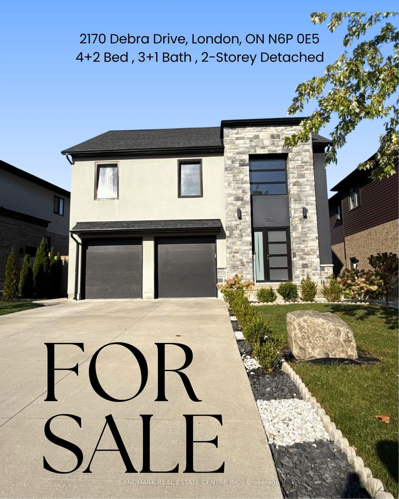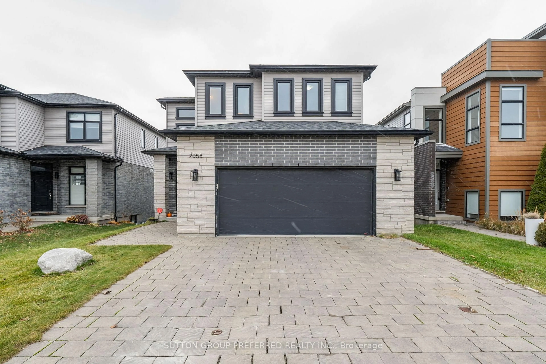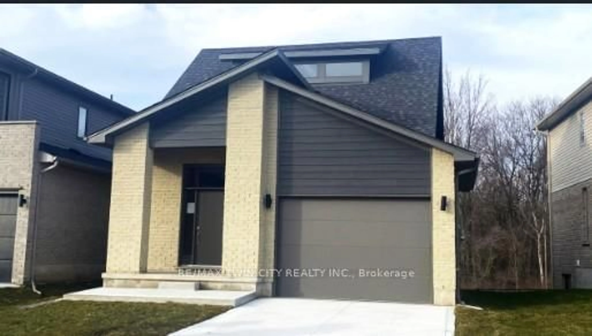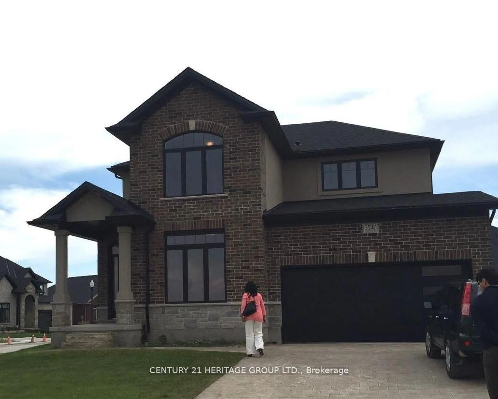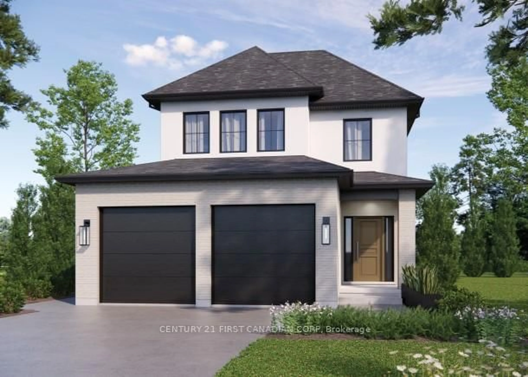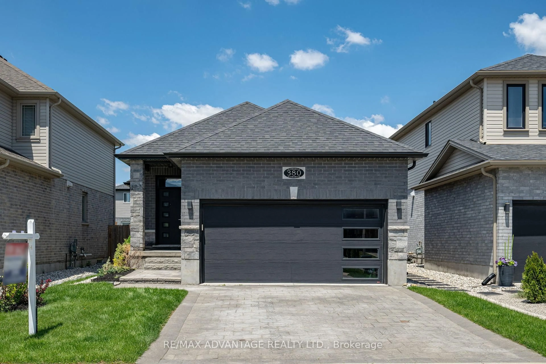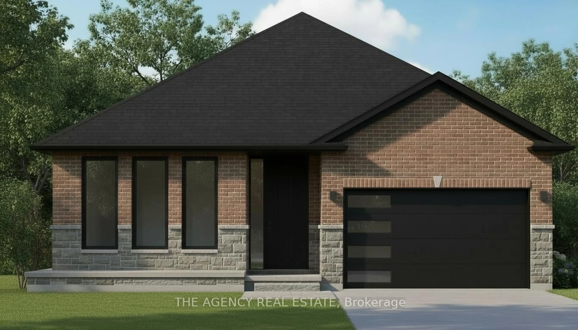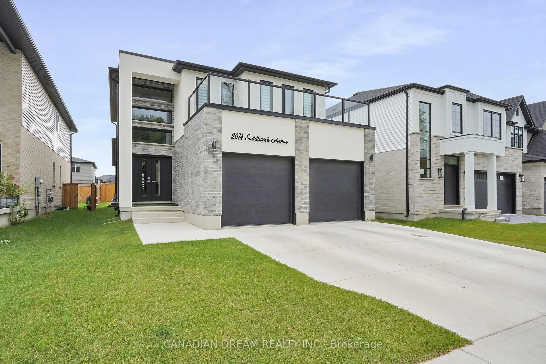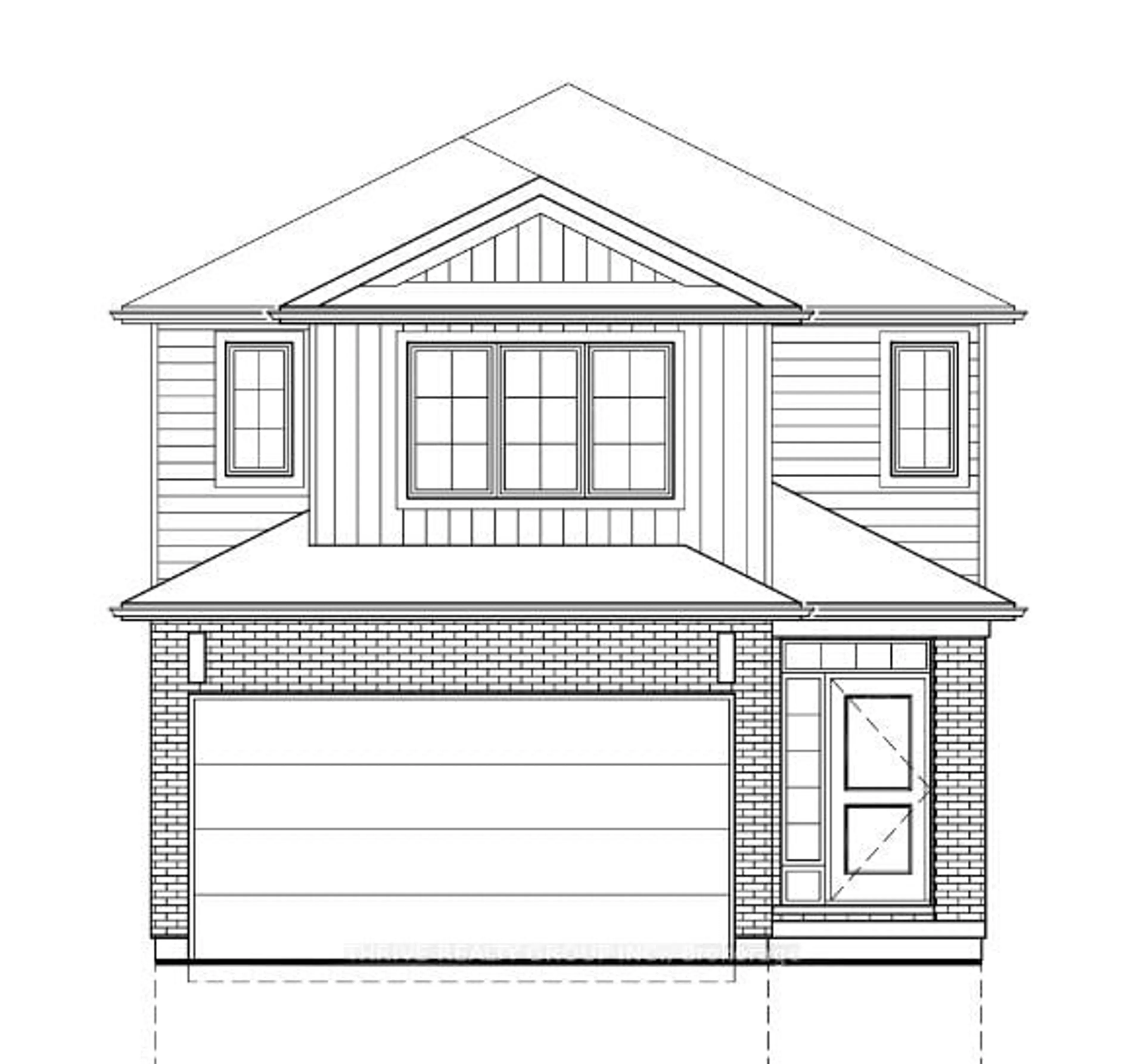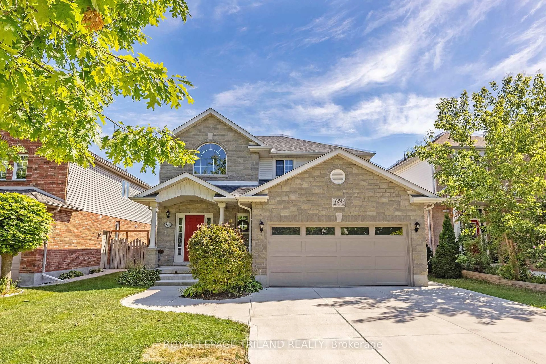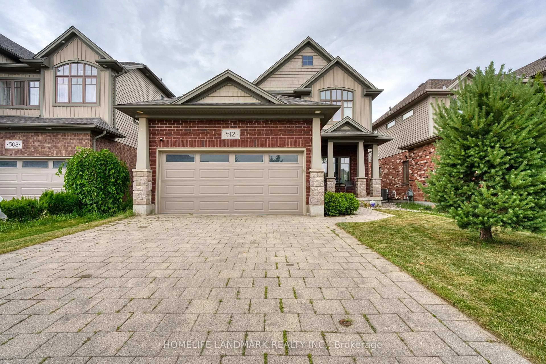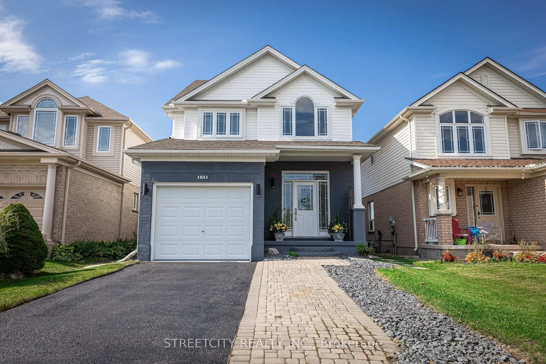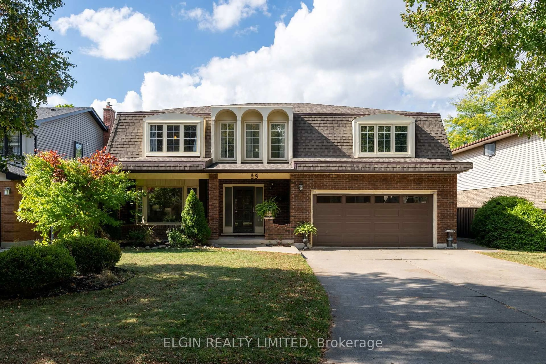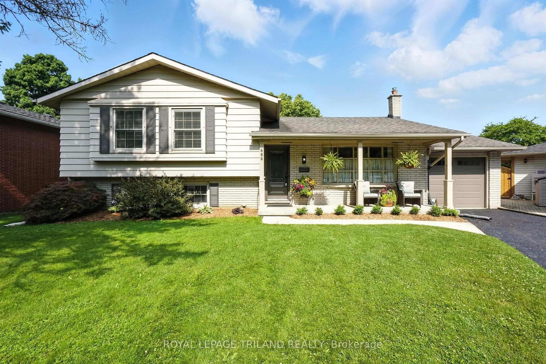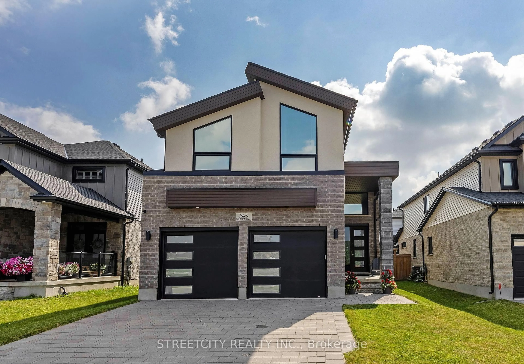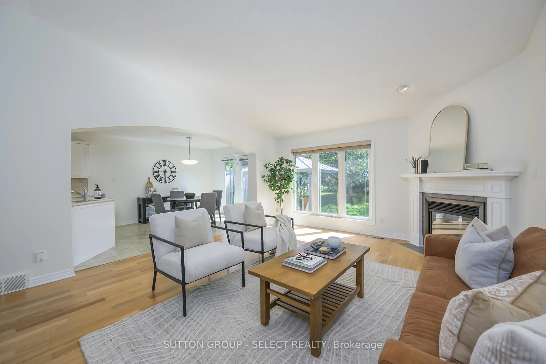Welcome to this stunning 3+2 bedroom, 3.5-bathroom home nestled in a desirable north London neighborhood. Built in 2010, this 3-story residence combines modern upgrades with timeless appeal. The main level features a spacious, open-concept layout perfect for both everyday living and entertaining. A sleek kitchen with stainless steel appliances, breakfast bar, and dinette opens directly to a private deck and a fully fenced yard, complete with a heated saltwater pool (installed in 2017) and a cozy gazebo seating area, ideal for summer gatherings. The main floor also offers a formal dining room, a bright and airy living room, and a convenient 2-piece powder room. The second floor hosts three generous bedrooms, including a luxurious primary suite with a walk-in closet and a 4-piece ensuite. An additional 5-piece main bath completes the second level, ensuring comfort and convenience for the whole family. The fully finished lower level expands your living space, offering two additional bedrooms, a spacious rec room, and a 3-piece bathroom. The third-floor loft is a versatile space with endless potential - create a home office, studio, or guest suite to suit your lifestyle needs. Additional highlights include a new roof (2022) and an attached 2-car garage. Enjoy the perfect blend of luxury and functionality in a neighborhood close to top-rated schools, parks, shopping, and all essential amenities. This home is an absolute must-see!
Inclusions: Refrigerator, Stove, Dishwasher, Microwave OTR, Washer, Dryer, window coverings, fire pit, gazebo, storage shed, pool equipment
