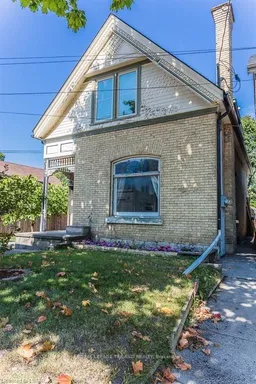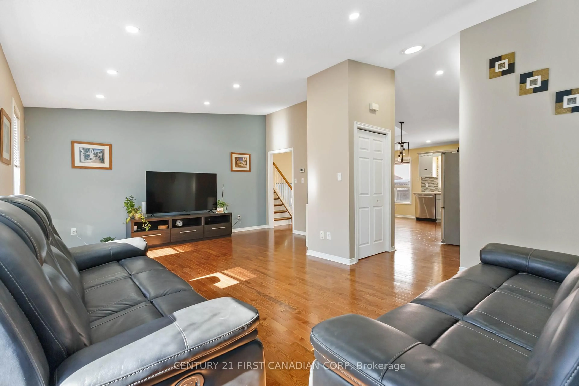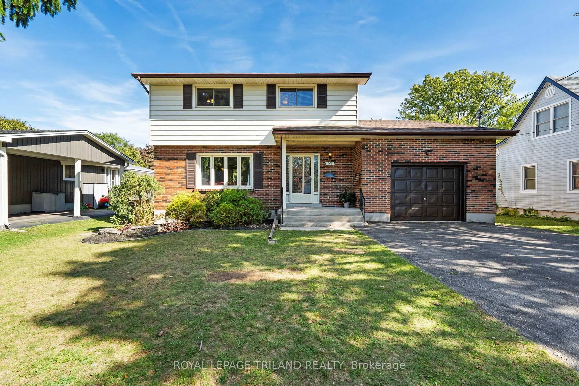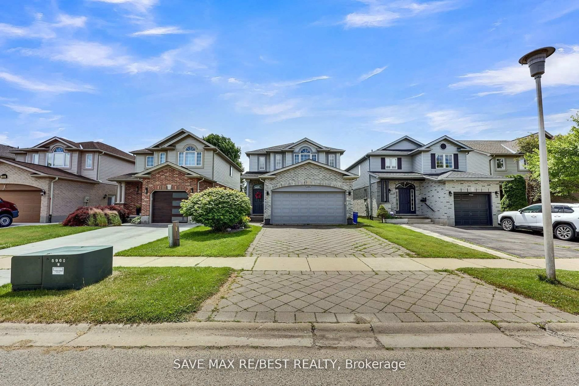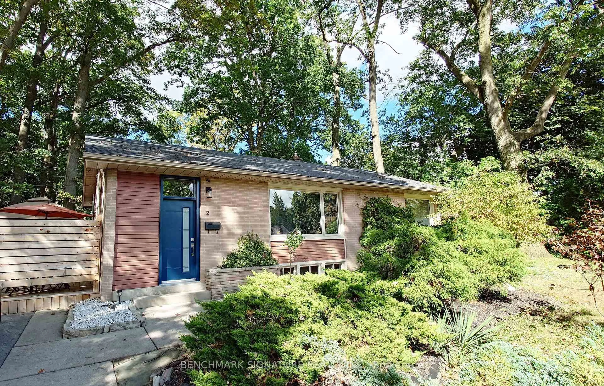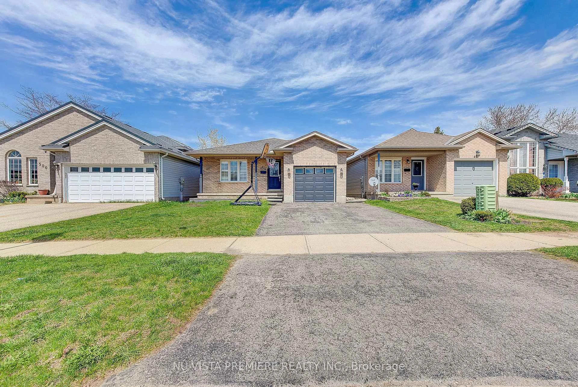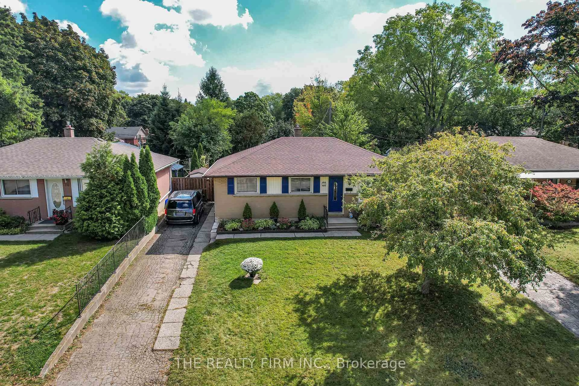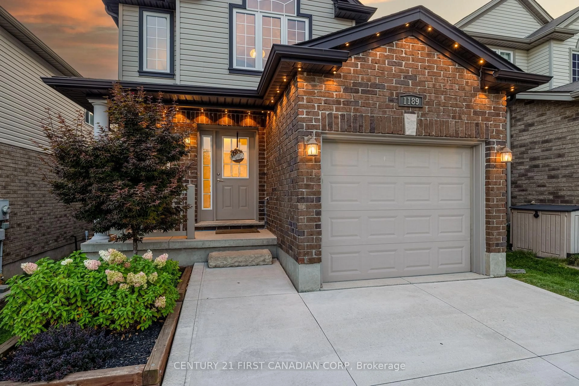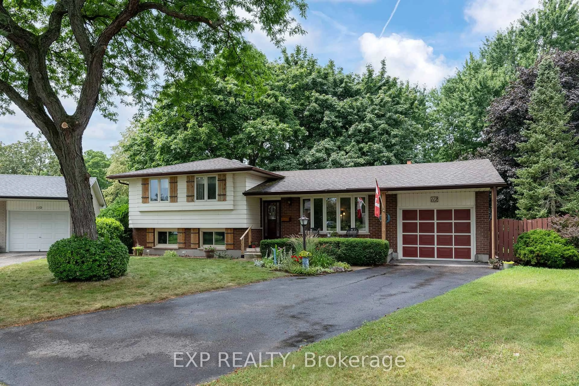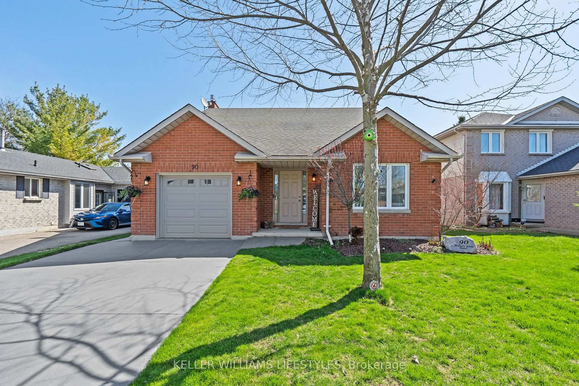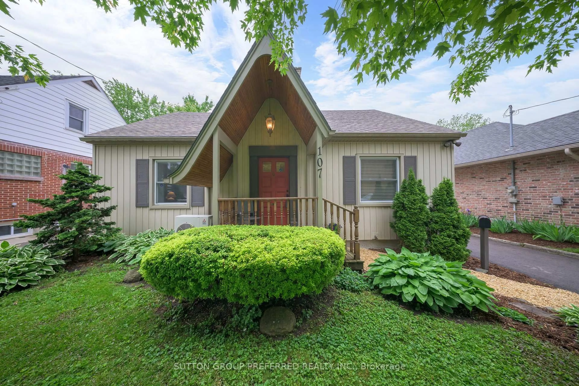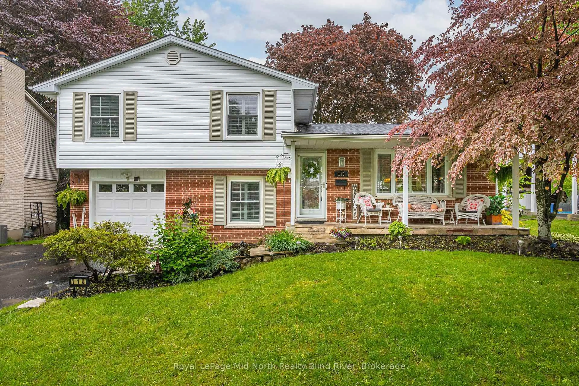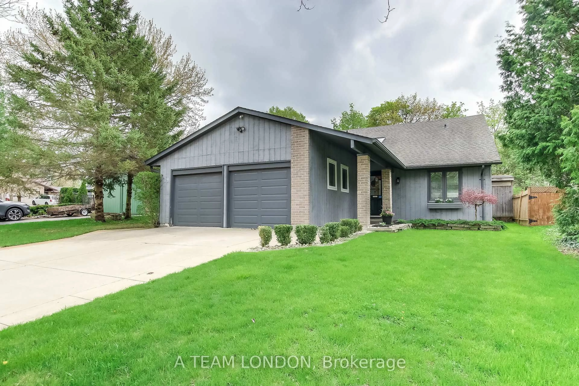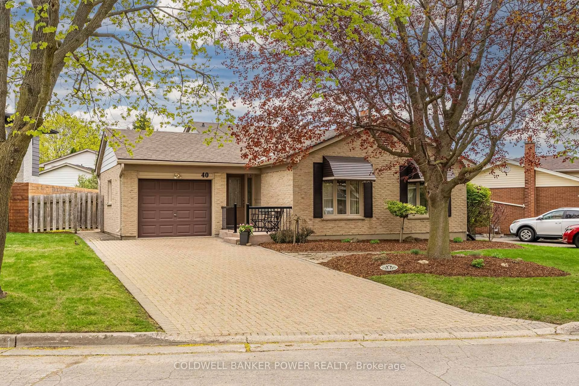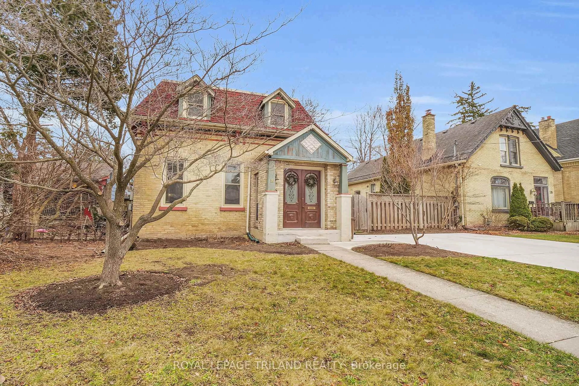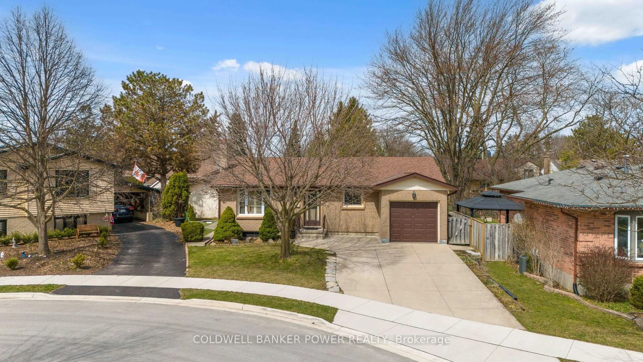Welcome to this beautifully maintained 1 1/2-storey home in the heart of London's vibrant Old East Village, offering 3 bedrooms & 2 full bathrooms in the main residence, complemented by a bright & spacious one-bedroom secondary dwelling unit. This property has exceptional curb appeal with its charming yellow brick, detailed woodwork, and a beautiful front door featuring a stained glass transom. Step inside and be captivated by the abundance of character, including stunning hardwood floors throughout, exquisite stained glass accents, classic transoms, trim work, & high ceilings, creating a warm & inviting atmosphere. The main floor features a cozy living room, a spacious dining room perfect for entertaining, a versatile bonus area currently used as a playroom, & a delightful kitchen with stylish black & white cabinetry, stainless steel appliances including a refrigerator(2025), gas stove, & dishwasher, and an island. A bright family room (or 4th bedroom) provides access to the large, private, leafy fenced-in backyard with patio. The second floor features 3 generously sized bedrooms, including two with desirable triple closets, & stunning hardwood flooring. The back bedroom offers flexibility as a perfect home office, bedroom, or a combination of both. The 4-piece bathroom features a vanity with a solid surface counter, relaxing soaker tub, & separate shower. This remarkable property also includes a bright & inviting 1-bedroom apartment, ideal for multigenerational living, a dedicated workspace, or generating rental income. Other updates - furnace 2019, roof 2017 & main bathroom 2025. Situated in the desirable OEV, steps to Lorne Ave. Park, the Western Fair Farmer's Market, the historic Palace Theatre & Aeolian Hall, the exciting developments at 100 Kellogg's Lane, unique local shops, & community amenities at the Boyle Community Centre & library. Don't miss this exceptional opportunity to own a piece of London's charm with modern updates & incredible versatility.
Inclusions: Fridge, Stove, Dishwasher, Washer and Dryer, Freezer. Fridge, Stove, Dishwasher in apartment
