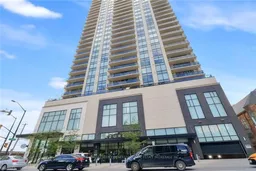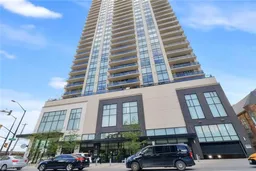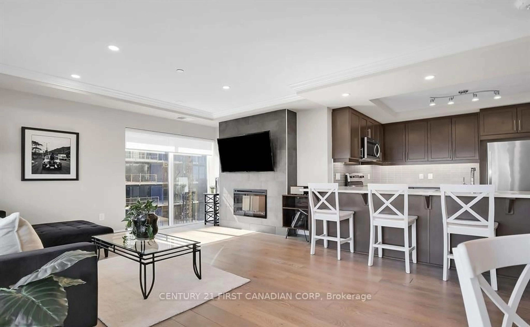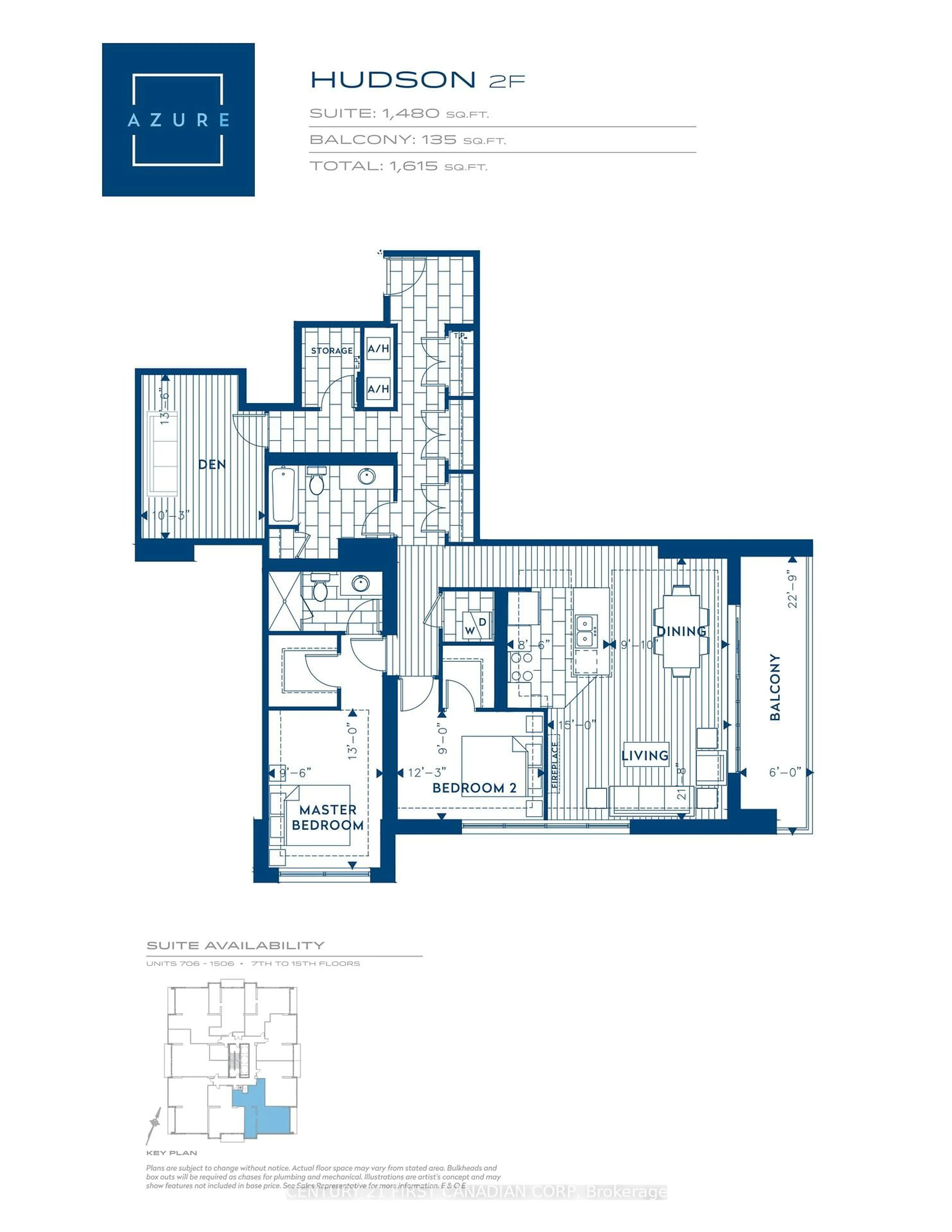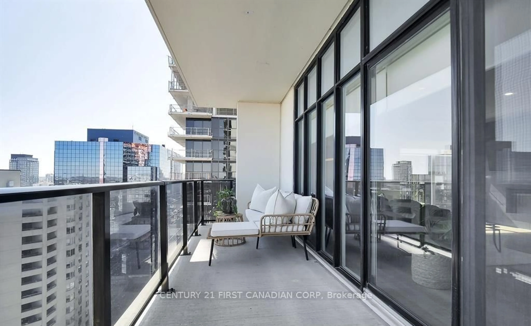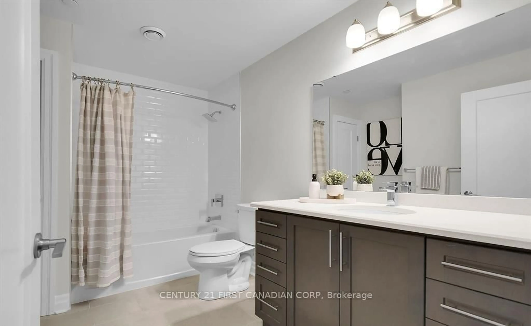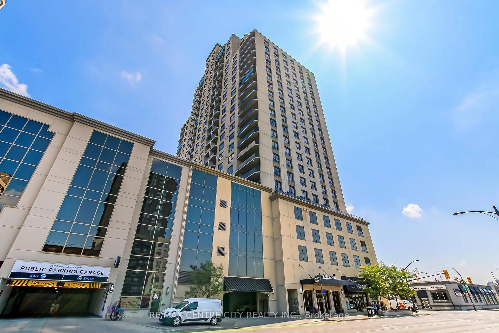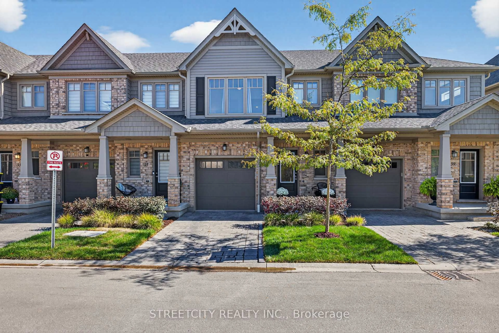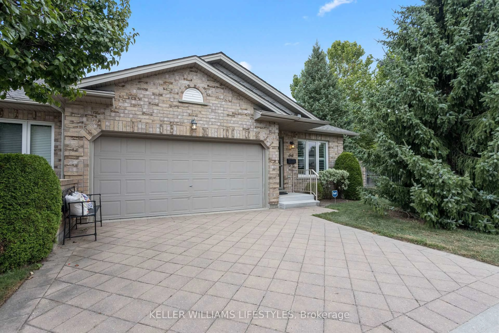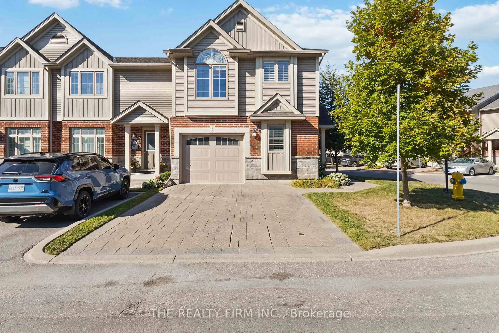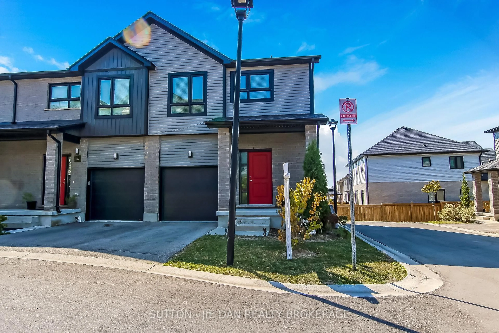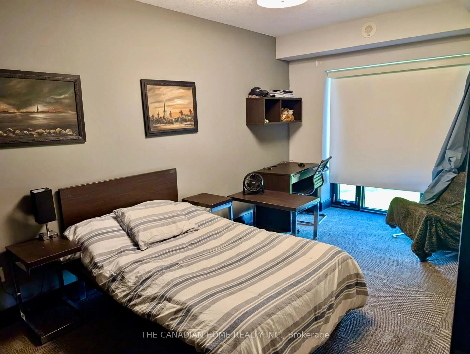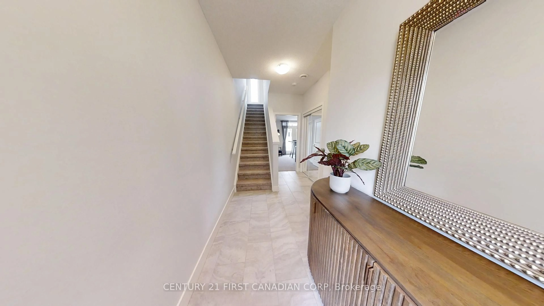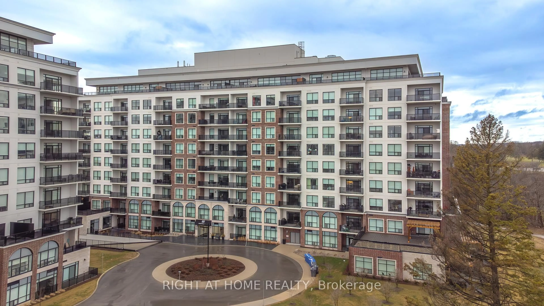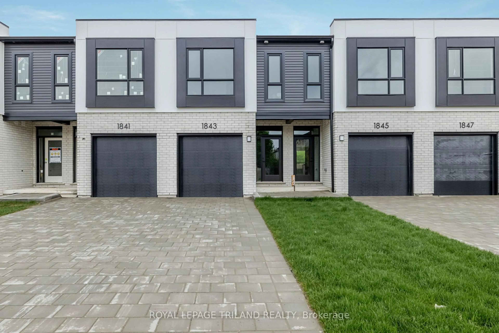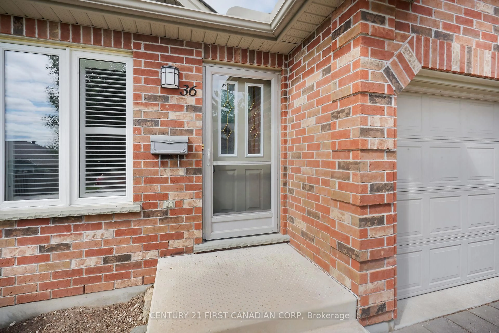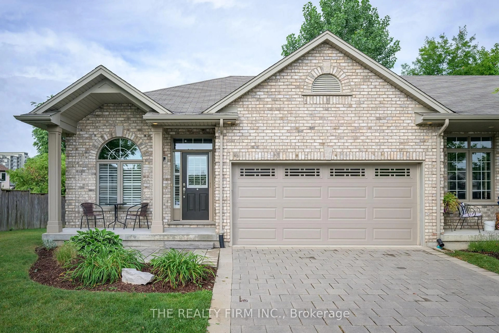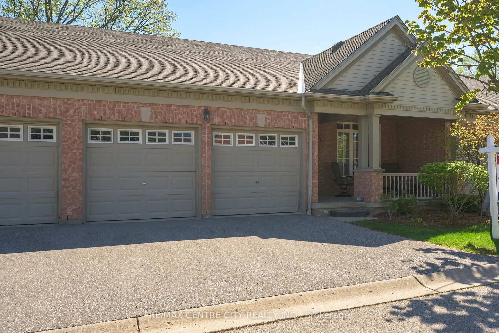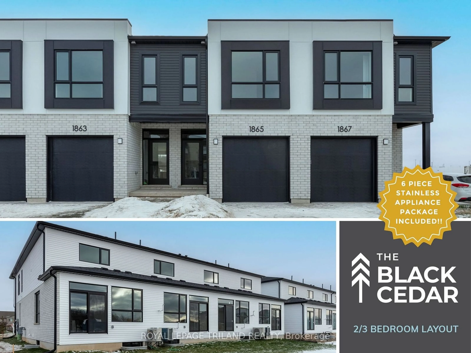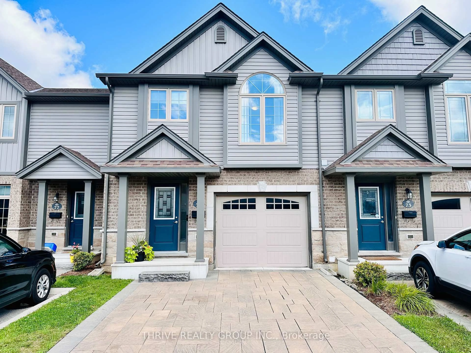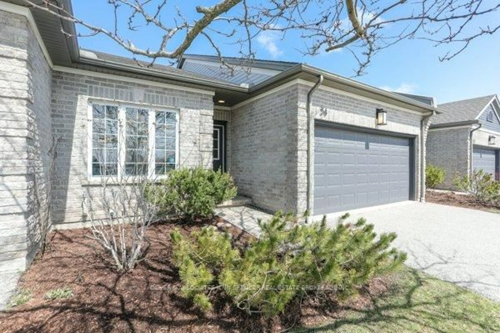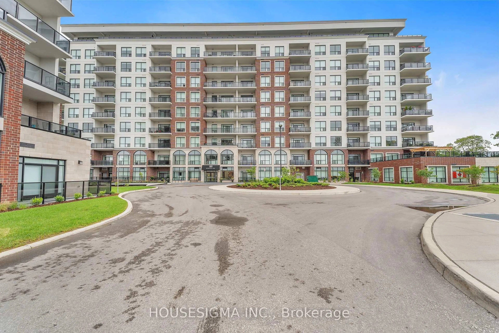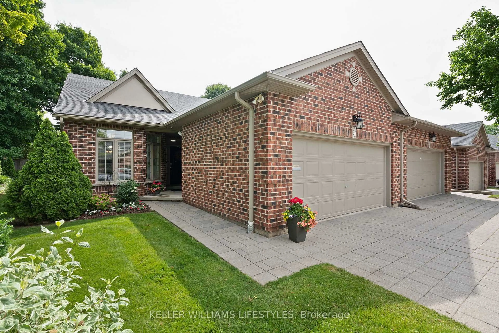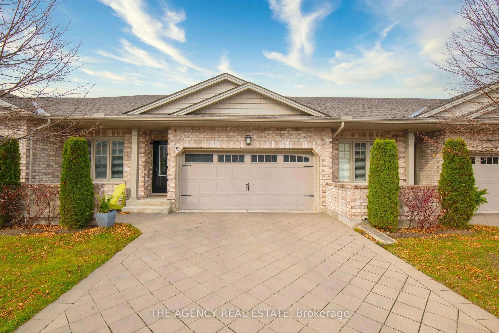505 TALBOT St #1307, London East, Ontario N6A 2S6
Contact us about this property
Highlights
Estimated valueThis is the price Wahi expects this property to sell for.
The calculation is powered by our Instant Home Value Estimate, which uses current market and property price trends to estimate your home’s value with a 90% accuracy rate.Not available
Price/Sqft$1/sqft
Monthly cost
Open Calculator

Curious about what homes are selling for in this area?
Get a report on comparable homes with helpful insights and trends.
+7
Properties sold*
$425K
Median sold price*
*Based on last 30 days
Description
Welcome to Azure! Executive 2 + Private Den / 2 Bathrooms, In-Suite Laundry. Bright Modern Corner Condo with Ample Storage Areas. The 1480 Sq Ft Hudson Model provide an Entertaining Open Floorplan. Upgraded to Tile, Stone and Hardwood throughout (Carpet Free). Extra Large BBQ Balcony with Patio Doors is a Great Source of Fresh Air. Master Bedroom Includes Private Ensuite Bathroom with Walk-In Shower, and Large Walk-In Closet. Location is Central to All 3 Hospitals, Walking Distance to Restaurants, Entertainment, Canada Life Place, Covent Market, Transit and Much More! Spacious Underground Parking Large enough for Your Oversized Vehicle. 29th Floor 360 Degree Facilities included: Oversized Terrace with Gas Fire Pit. BBQ's, Lounge Patio Furniture, Professional Exercise Room (Open 24 Hours), Pool Table, Golf Simulator, Plasma TV's, Cater Kitchen, Library, Guest Suite! and Full Wifi, Bring Your Friends, a Glass of Wine, Enjoy. Heating, Air Conditioning, Water Included in Rent, Personal Hydro (Approximately $75) and Personal Internet/TV Extra. Pictures are from a different Hudson Model Suite. Click on Video to Tour the 29th Floor Amenities!
Property Details
Interior
Features
Main Floor
Den
4.0 x 3.06Primary
4.31 x 2.93 Pc Ensuite / W/I Closet
2nd Br
3.0 x 3.13Kitchen
3.29 x 3.13Exterior
Features
Parking
Garage spaces 1
Garage type Attached
Other parking spaces 0
Total parking spaces 1
Condo Details
Amenities
Community BBQ, Concierge, Exercise Room, Party/Meeting Room, Rooftop Deck/Garden, Bike Storage
Inclusions
Property History
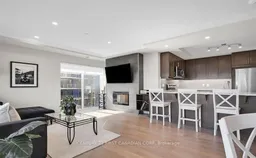 27
27