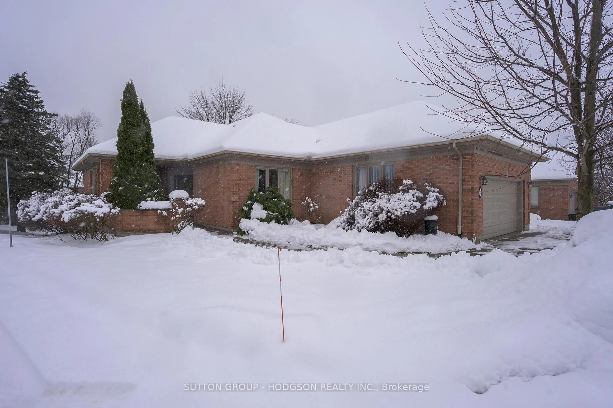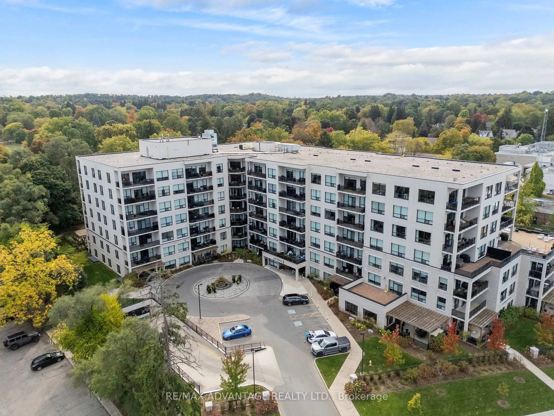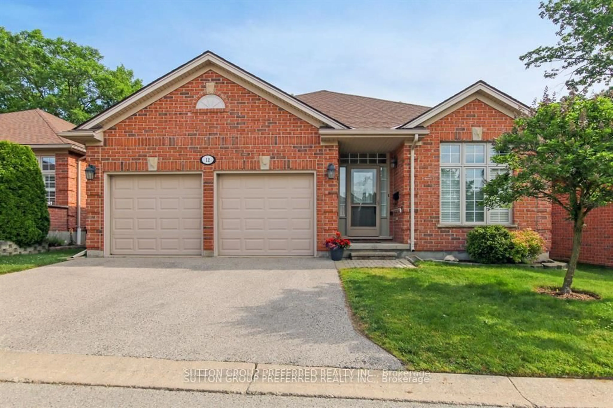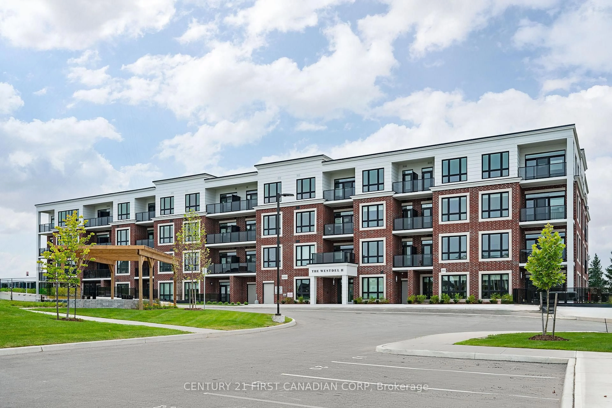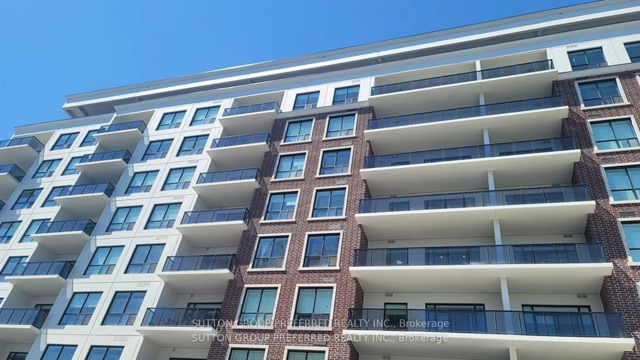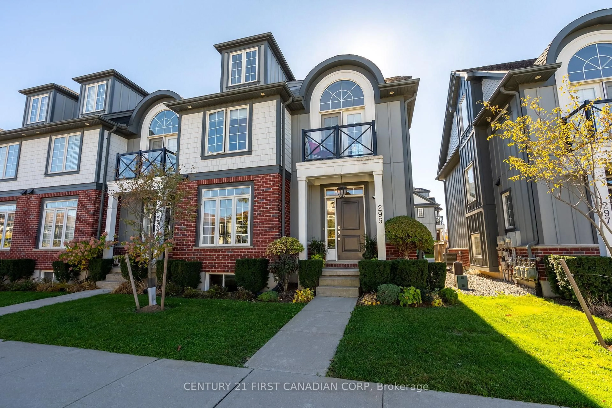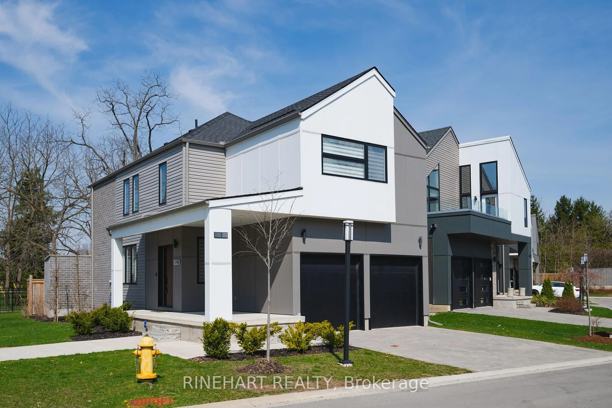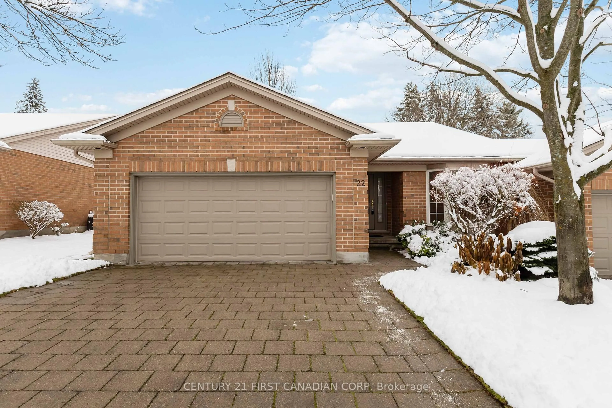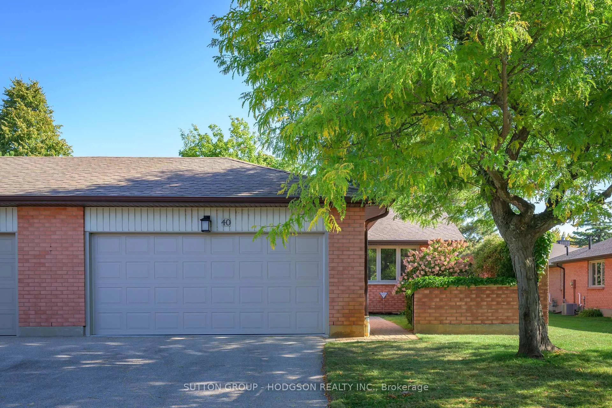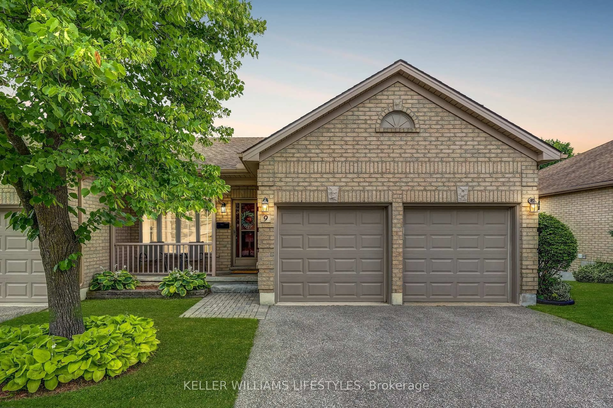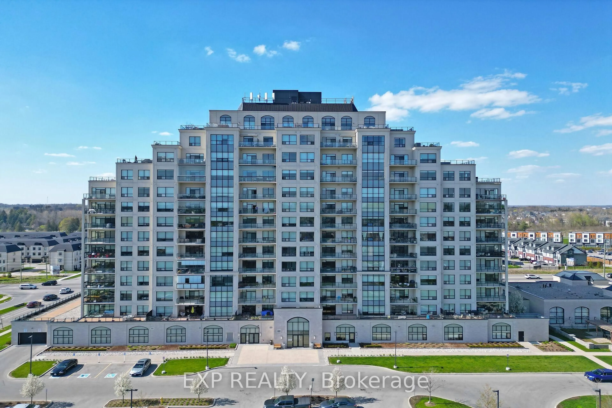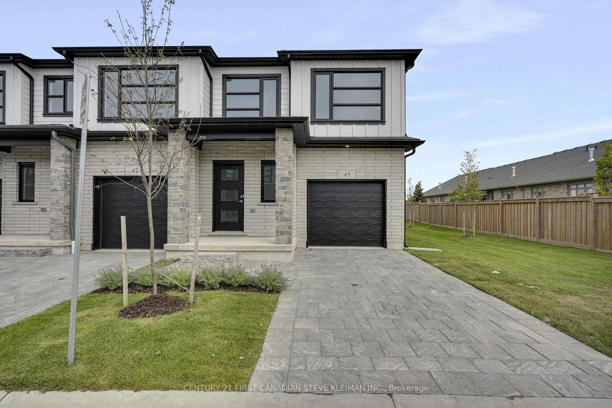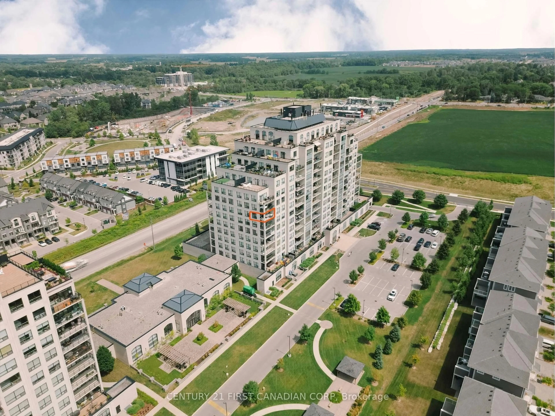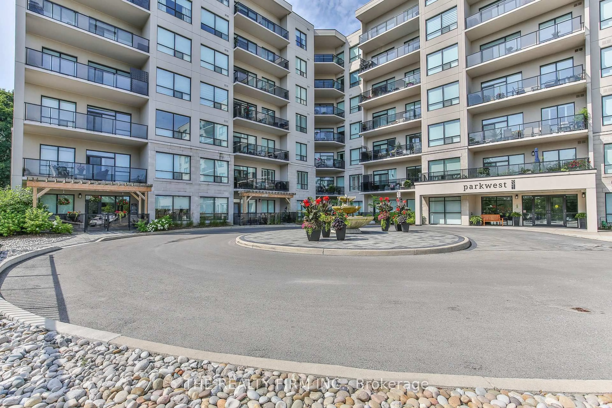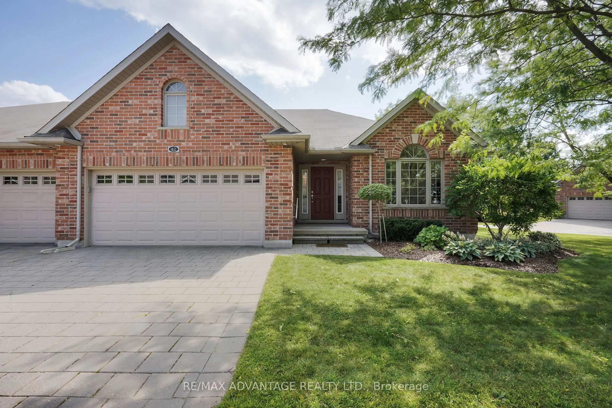Welcome to 37-455 Hyde Park Road, a beautifully maintained end-unit one-floor style condominium tucked into a quiet and private corner of this sought-after complex. Located near parks, golf and the Thames River, this 2-bedroom, 3-bathroom home offers over 2,000 sq ft of finished living space designed for easy main-floor living with the added bonus of a versatile lower level. As an end unit, the home features extra windows and lots of natural light, enhancing the bright, open-concept layout. The spacious kitchen offers a dedicated breakfast area, while the formal dining and welcoming living area, complete with a cozy natural gas fireplace, make entertaining a pleasure. The main floor includes two generously sized bedrooms, with the primary bedroom having a walk-in closet and 3-piece ensuite. The main floor also has a second full bathroom and convenient main floor laundry hookups. The partially finished lower level expands your options with a massive recreation room, a third bathroom, a dedicated laundry room, utility room, and bonus space for hobbies, guests, or extra storage. Step outside to enjoy peaceful moments on the deck enhanced by the surrounding trees providing privacy and an electric awning for shade when needed. Additional highlights include a double driveway, an attached 2-car garage (parking for 4 vehicles total), central air, forced air gas heat, and a low-maintenance lifestyle with fees covering building insurance and common elements. This well-managed and neighbourly complex is just minutes from Hyde Park's shops, restaurants, and major routes. A rare opportunity for quiet, one-floor living in a premium location.
Inclusions: Dishwasher, Dryer, Refrigerator, Stove, Washer, Freezer in basement
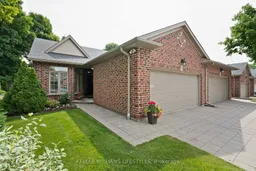 49
49

