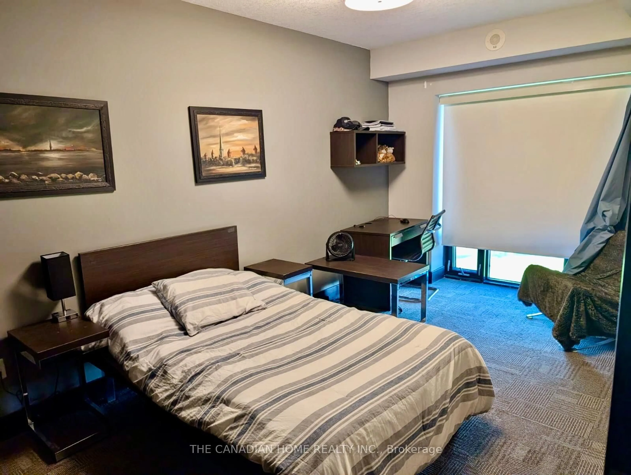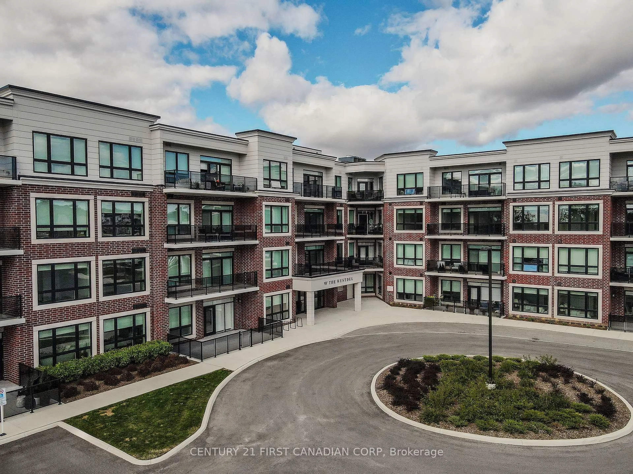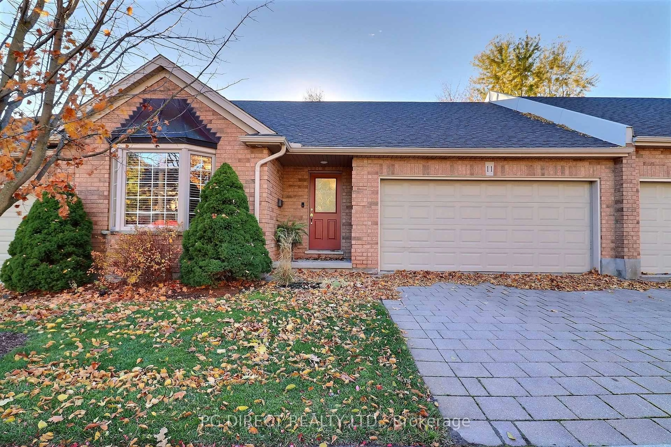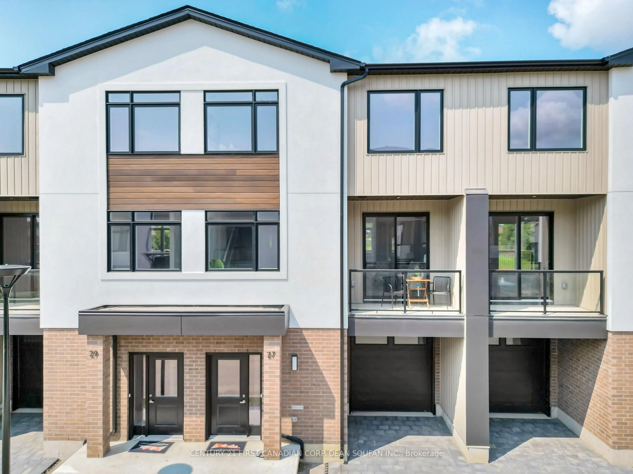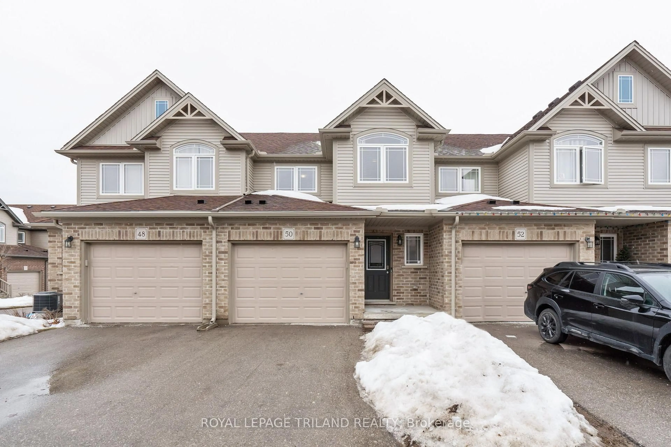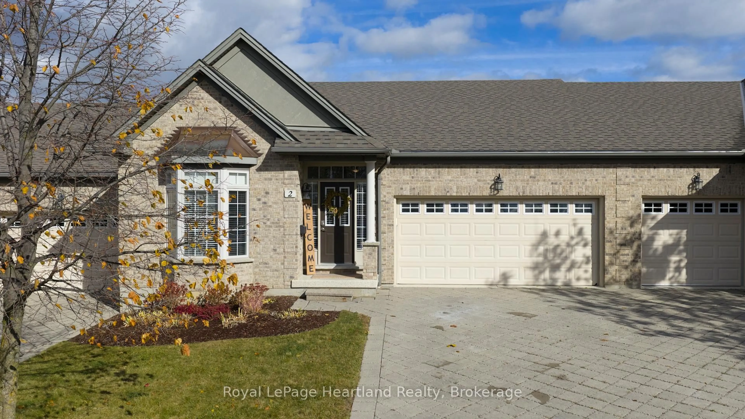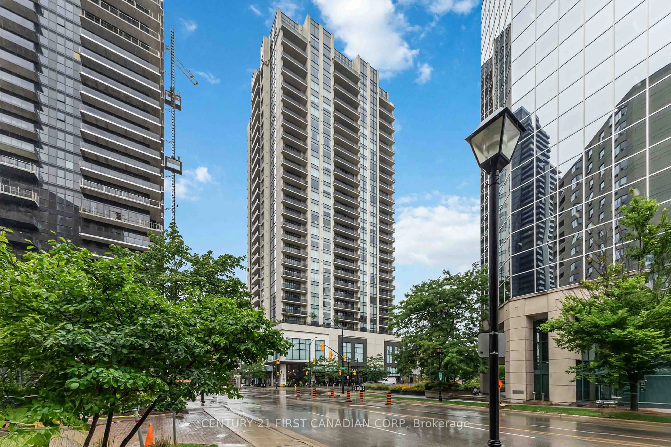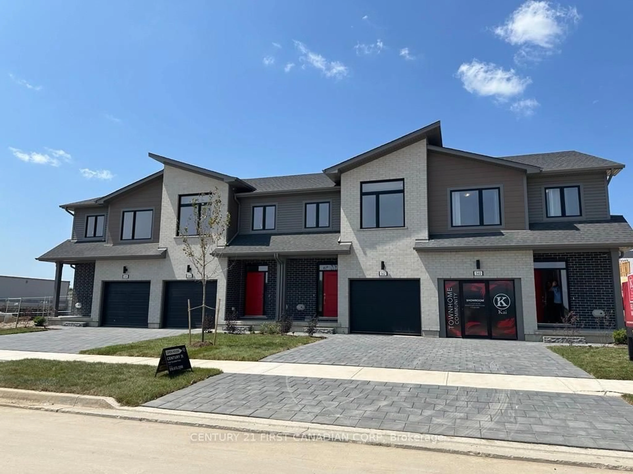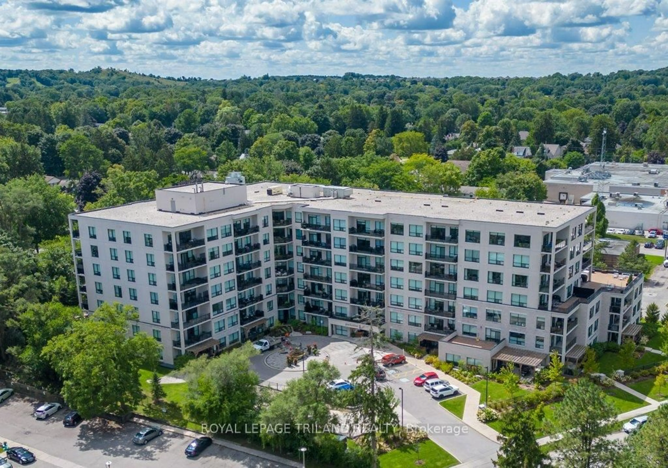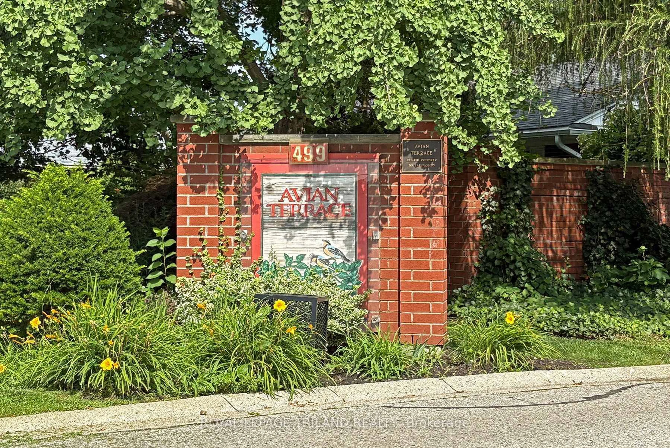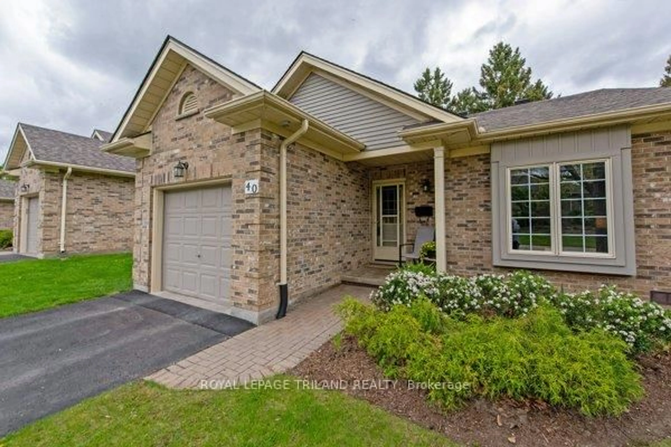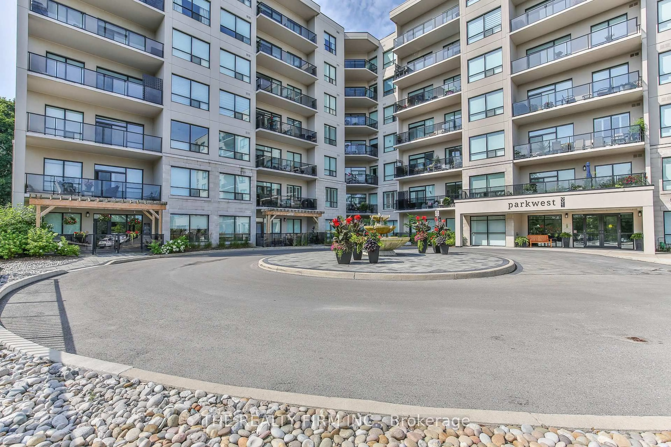Welcome to Unit #9 at 9 Cadeau Terrace an impeccably maintained end-unit condo located in the highly sought-after community. This spacious home offers 2+1 bedrooms, 3 full bathrooms, and desirable main floor living with an open-concept layout. Step into the bright and inviting entryway that flows seamlessly into the living and dining areas. The kitchen features a cozy breakfast nook and patio doors that lead to a private deck, perfect for morning coffee or evening relaxation. Just off the kitchen, you'll find a recently updated main floor bathroom with a walk-in shower, as well as two generously sized bedrooms, including a spacious primary suite complete with a walk-in closet and full ensuite. Convenient main floor laundry adds to the functionality of this home. The fully finished walk-out basement provides excellent additional living space, featuring a third bedroom, a den, a large family room, a full bathroom, and direct access to a private lower-level patio, ideal for guests or multi-generational living. Enjoy three distinct outdoor spaces: a front covered porch, a deck off the kitchen, and a lower patio. Additional highlights include a double car garage, a double-wide driveway, and ample storage throughout. Surrounded by woodlands, Cadeau Terrace offers a peaceful, community-oriented lifestyle just minutes from Byron Village, Riverbend shops and restaurants, Remark, Oakridge shopping, and the scenic trails of Springbank Park and the Sifton Bog. Don't miss the opportunity to make this exceptional home yours!
Inclusions: Fridge, Stove, Dishwasher, Washer, Dryer, All window coverings, blinds and hardware, 4 metal storage cabinets in the garage, any additional construction materials already in the home (eg. back splash tiles, flooring, etc) all screens in the basement for windows, central vacuum canister in the garage, central vacuum accessories, hoses and wands, all garage door openers, microwave, bifold door in basement (standing upright on front wall)
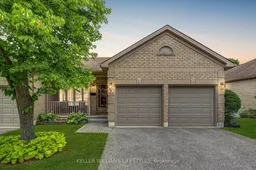 48
48

