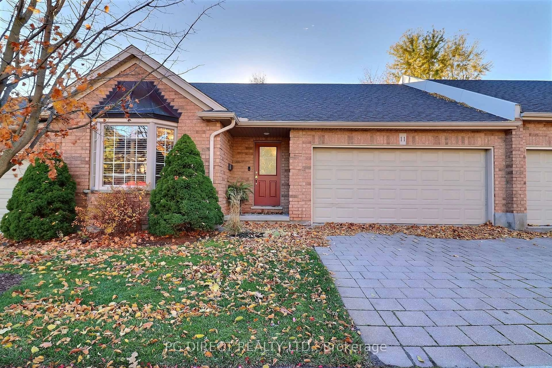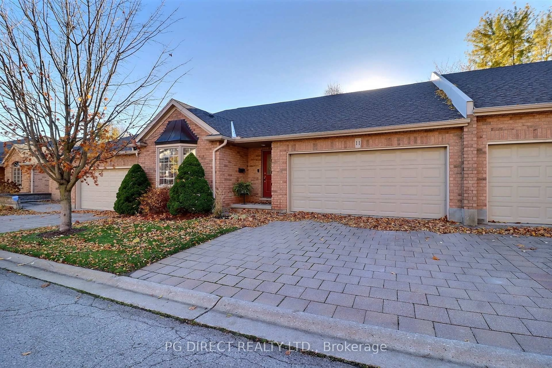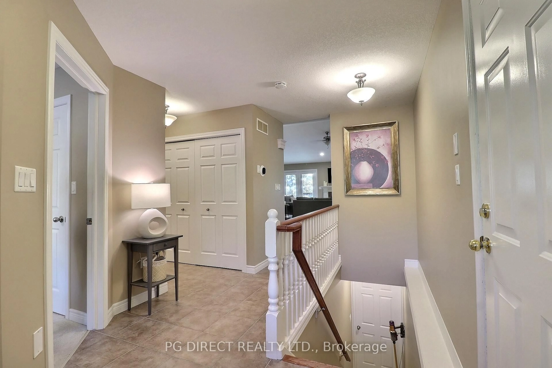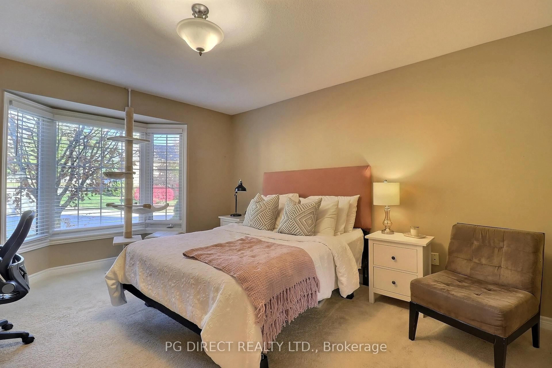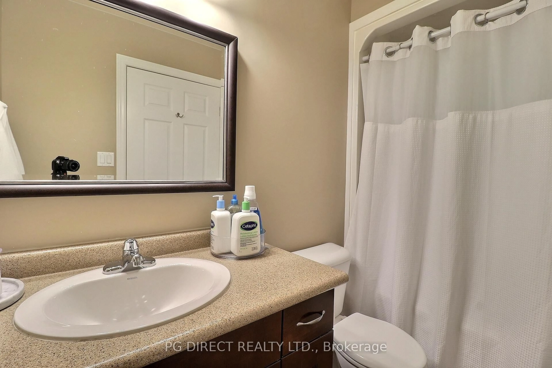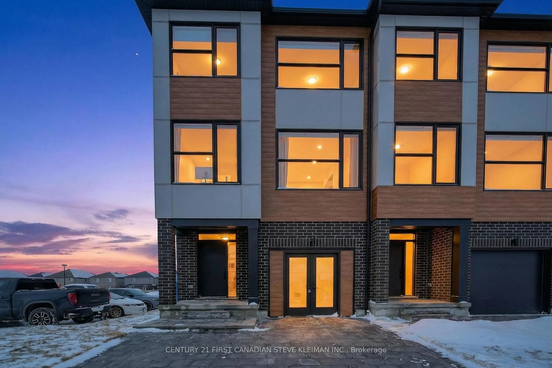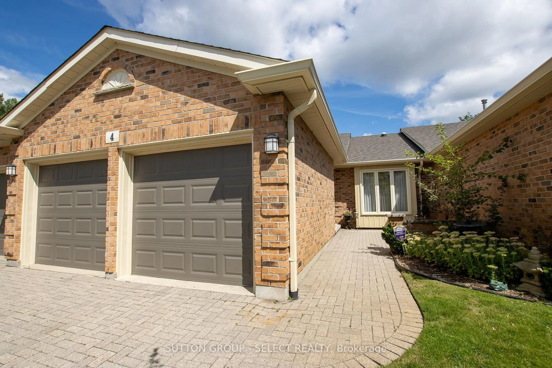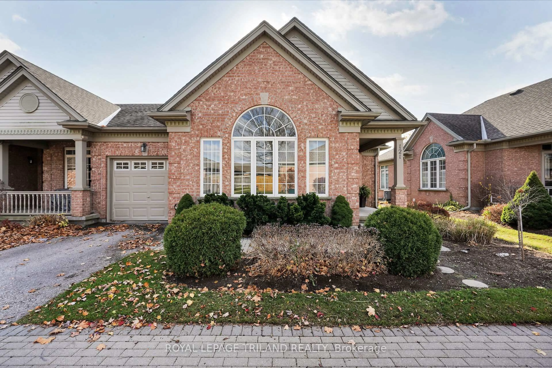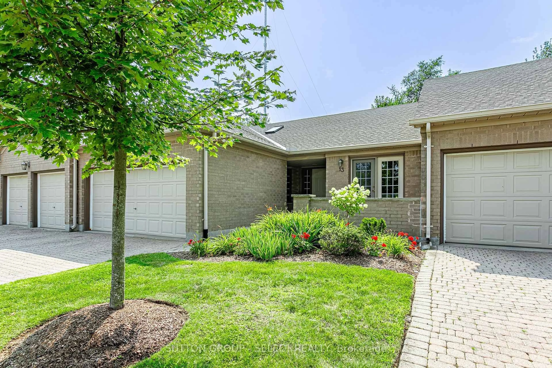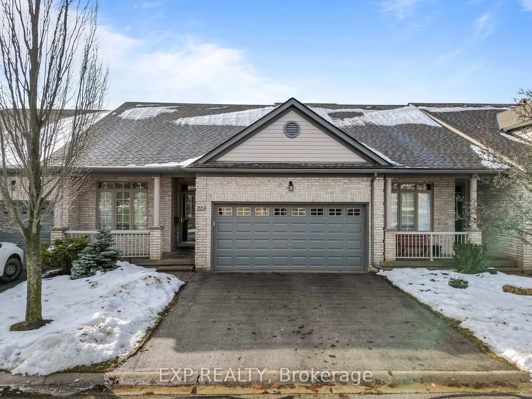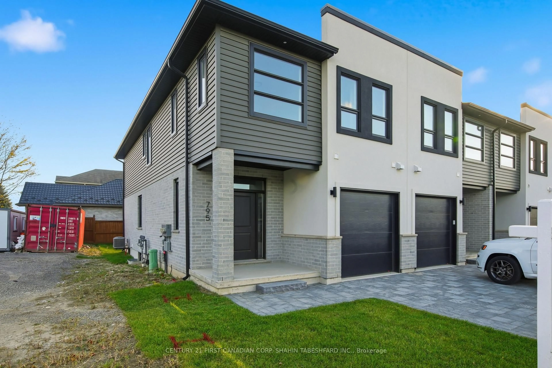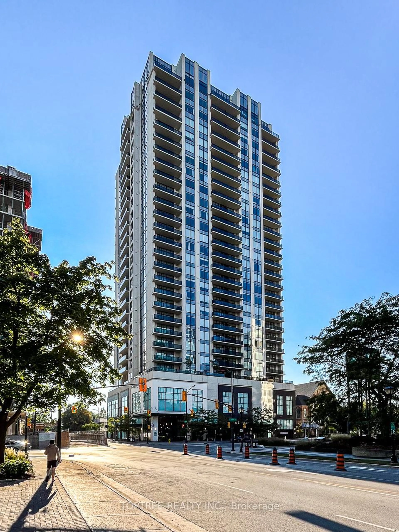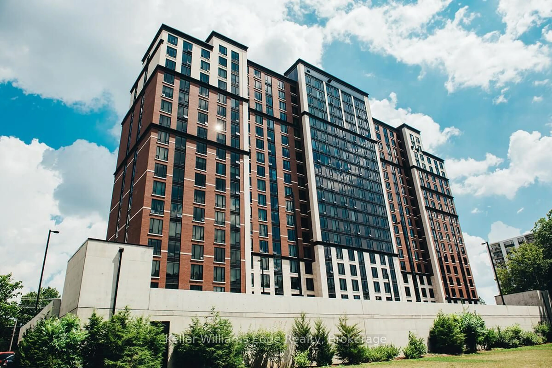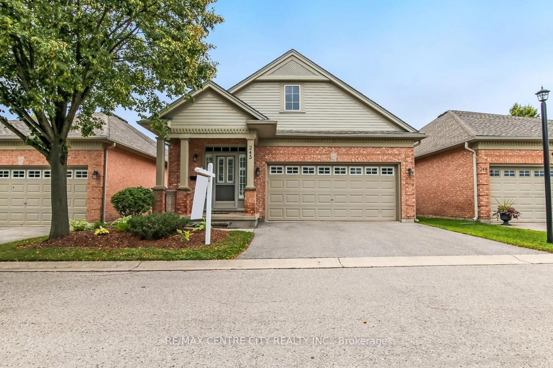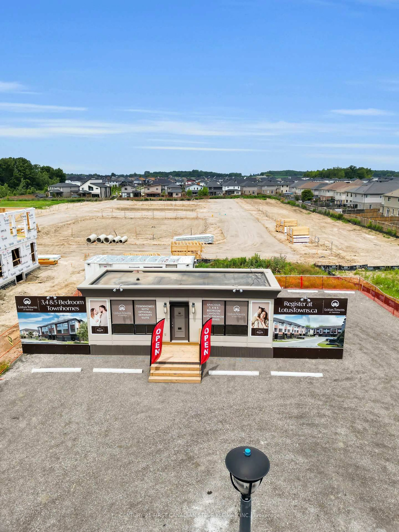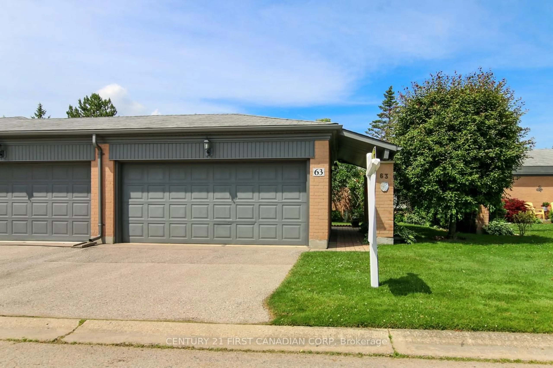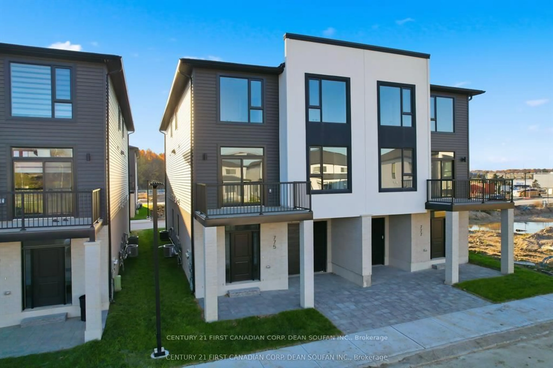4067 Colonel Talbot Rd #11, London South, Ontario N6P 1V9
Contact us about this property
Highlights
Estimated valueThis is the price Wahi expects this property to sell for.
The calculation is powered by our Instant Home Value Estimate, which uses current market and property price trends to estimate your home’s value with a 90% accuracy rate.Not available
Price/Sqft$425/sqft
Monthly cost
Open Calculator
Description
Visit REALTOR website for additional information. Welcome to Applegate Walk - an exclusive bungalow condo community in desirable Lambeth! This beautifully maintained home offers over 1,400 sq. ft. of main floor living, featuring an open-concept layout that seamlessly combines the living room, dining area, and kitchen-perfect for entertaining or relaxing. The vaulted ceiling in the living room, complemented by a cozy gas fireplace and abundant natural light from the west-facing yard, creates a warm and inviting atmosphere. The spacious primary bedroom includes a walk-in closet and a luxurious ensuite with double sinks. A second bedroom or den, a 4-piece main bathroom, and main floor laundry add comfort and convenience. Enjoy the outdoors relaxing on your private deck. Double garage and driveway parking for two additional vehicles, with visitor parking available for guests. The huge unspoiled basement with large windows offers endless possibilities for future finishing. Recent updates include a new central A/C (summer 2024) and new roofing (summer 2024), ensuring peace of mind for years to come. Nestled in sought-after Lambeth, this community is close to all amenities and offers easy access to Highways 401 and 402-a perfect blend of comfort, convenience, and lifestyle.
Property Details
Interior
Features
Main Floor
Bathroom
0.0 x 0.04 Pc Ensuite
Bathroom
0.0 x 0.04 Pc Bath
Dining
4.08 x 7.78Kitchen
4.08 x 3.47Exterior
Parking
Garage spaces 2
Garage type Attached
Other parking spaces 2
Total parking spaces 4
Condo Details
Amenities
Bbqs Allowed
Inclusions
Property History
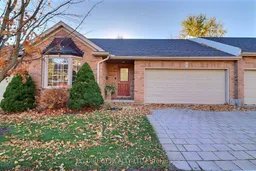 20
20
