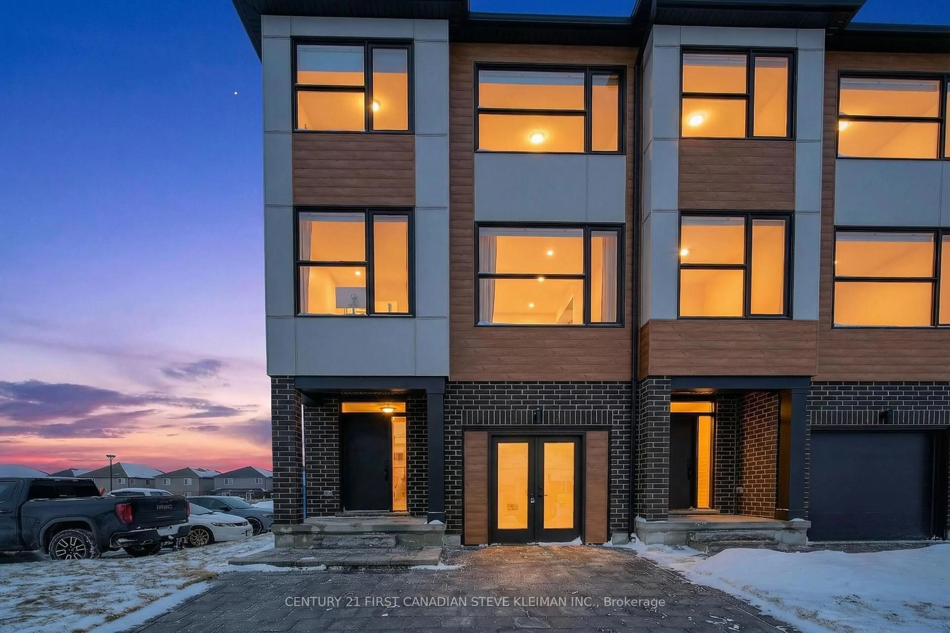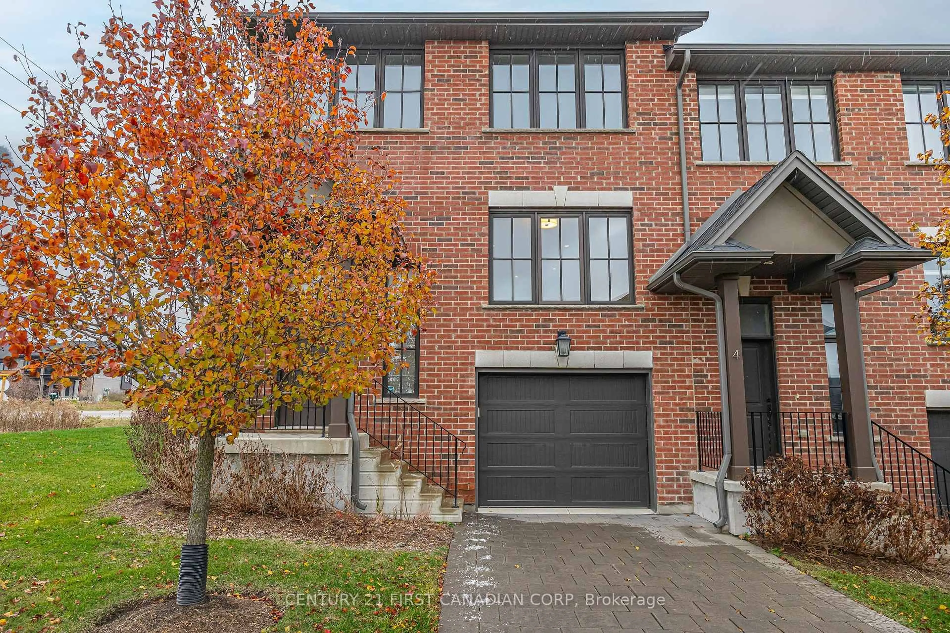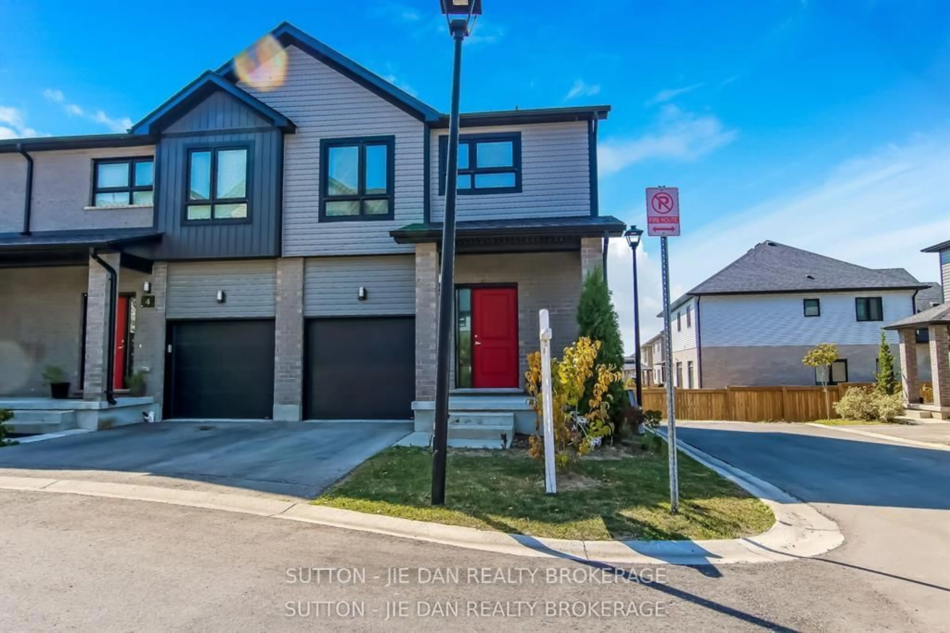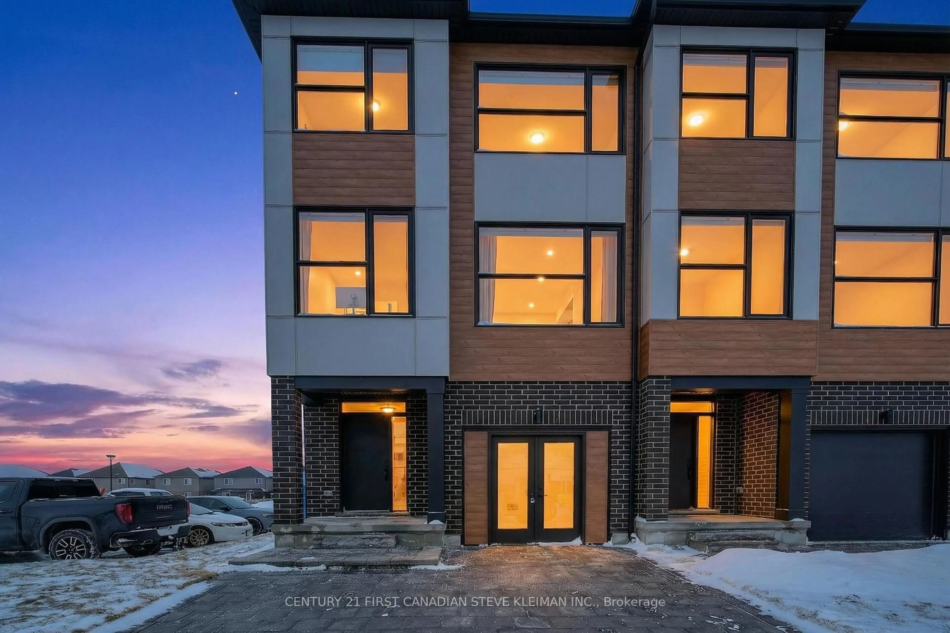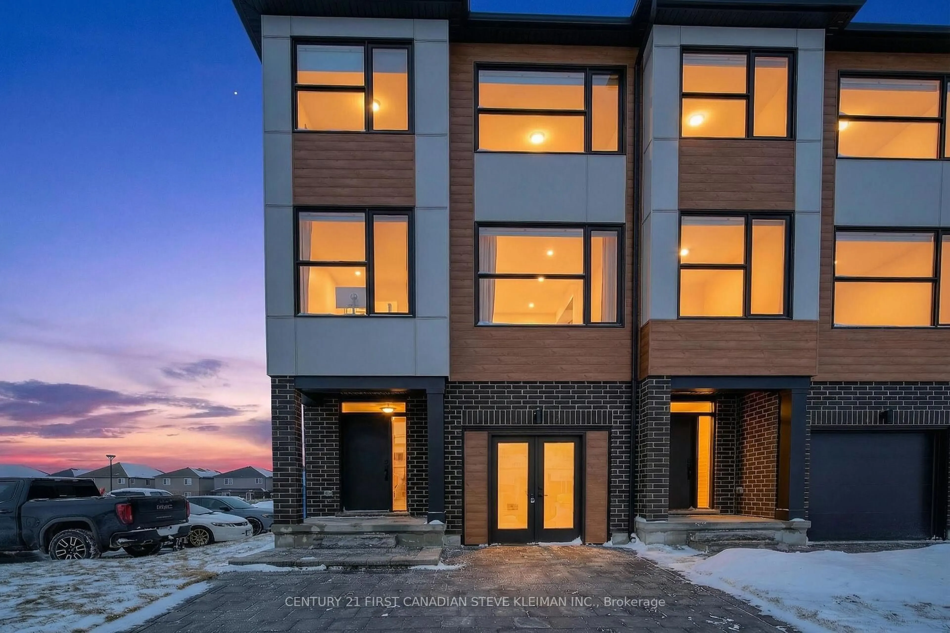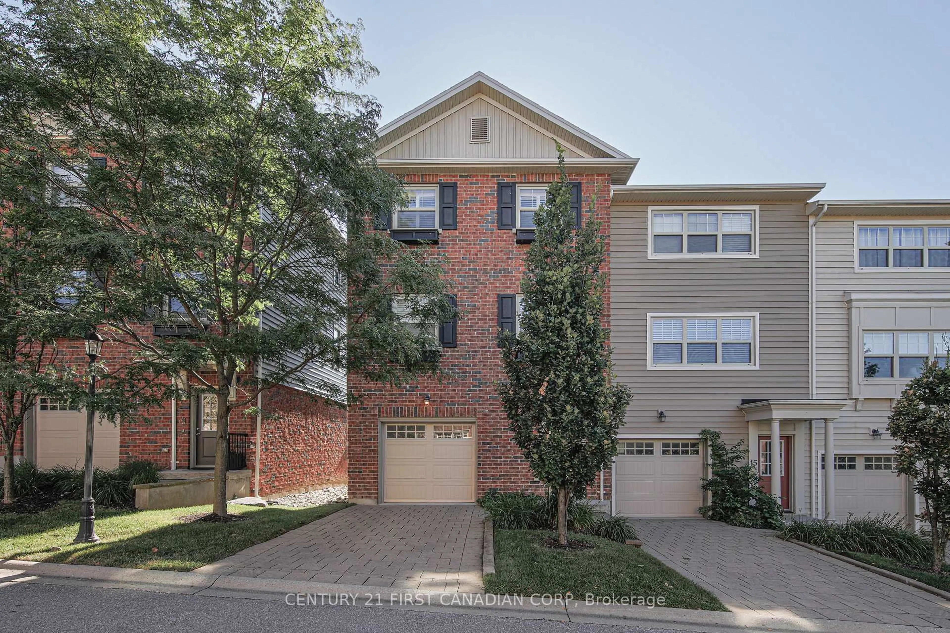Warbler Woods Walk is one of the most desirable locations West London offers for Condo living. Tucked into a quiet residential subdivision within walking distance to most amenities including the incredible Warbler Woods walking trail, restaurants, medical/dental and a bit longer walk into Byron with an abundance of amenities. This 3 + 1 Bedroom, 2 + 1 bath w double garage & finished lower has been meticulously maintained and ready to go for those looking for a cozy retreat in a fabulous setting. Open concept main floor with generous room sizes and south facing windows to treed view giving shade in summer and brilliant light throughout those cold winter days. Great layout w Main floor laundry/mud room between garage entrance and kitchen allowing seamless transfer with groceries etc. Wonderful Cooks kitchen with all the counter top & cabinet space you will ever need. Eat-in kitchen overlooking deck w lovely view, breakfast bar, formal dining area all open to Living room w cozy gas fireplace & large triple pane window overlooking the greenery. Lower level with extra bathroom, large family room and plenty of finished space to divide out an extra bedroom or two. More storage than you will ever need w good amount of natural light throughout. Prime location in an exceptional condo complex in west London, absolutely lovely to see and even better to own.
Inclusions: Fridge, Stove, Dishwasher, Microwave, Washer, Dryer, Window Coverings
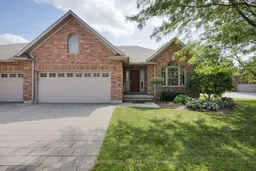 46
46

