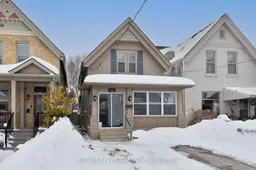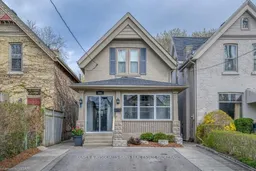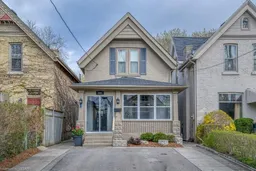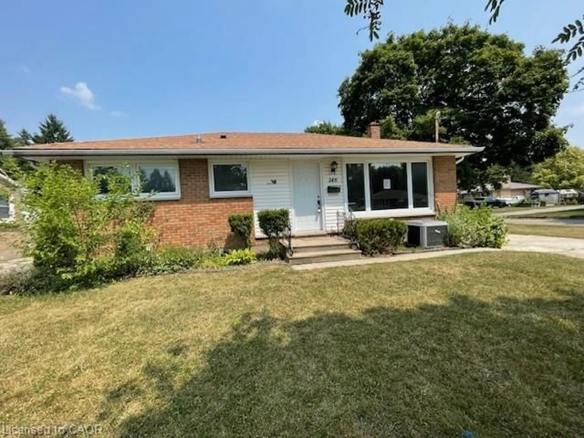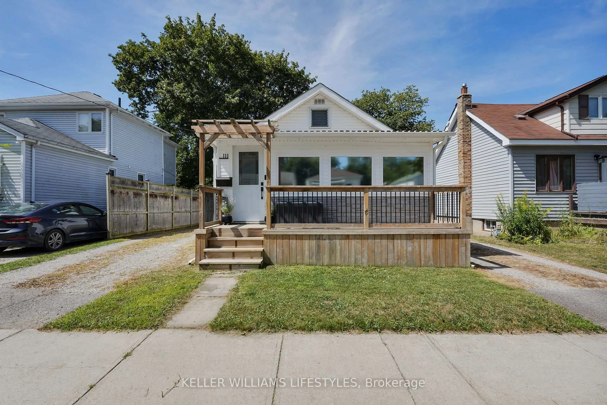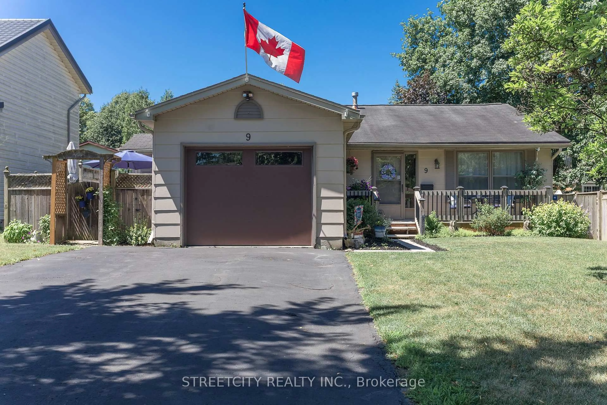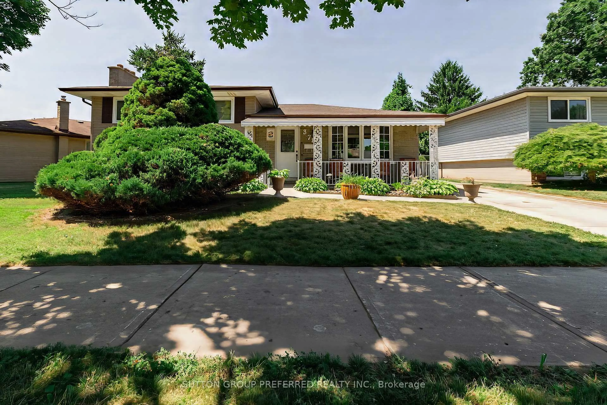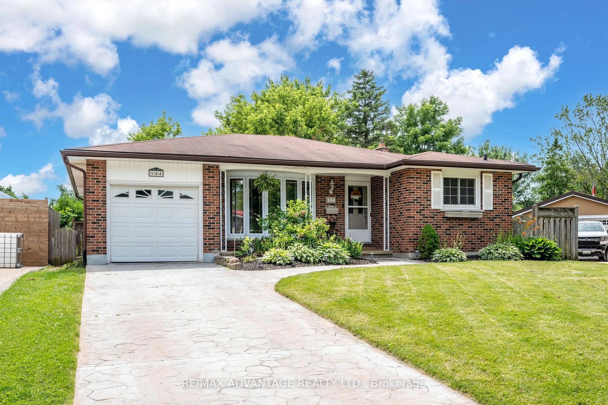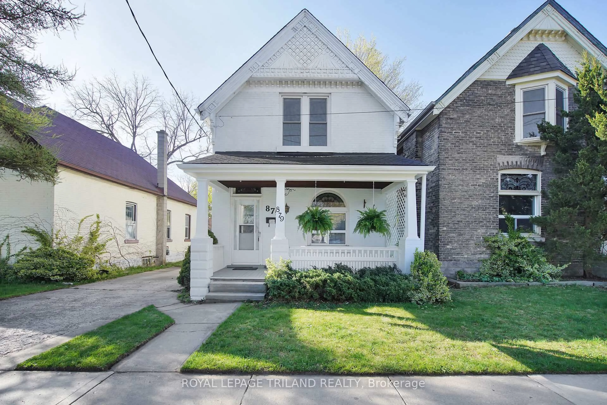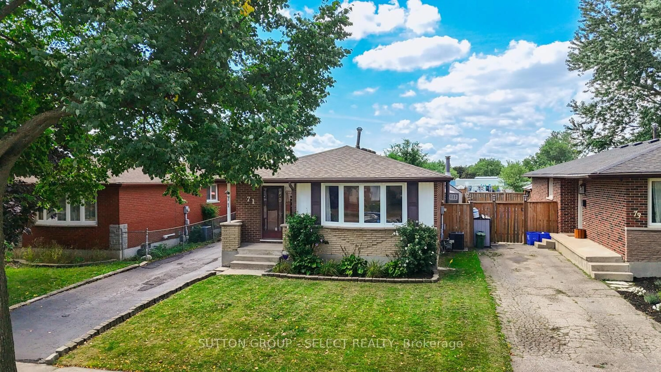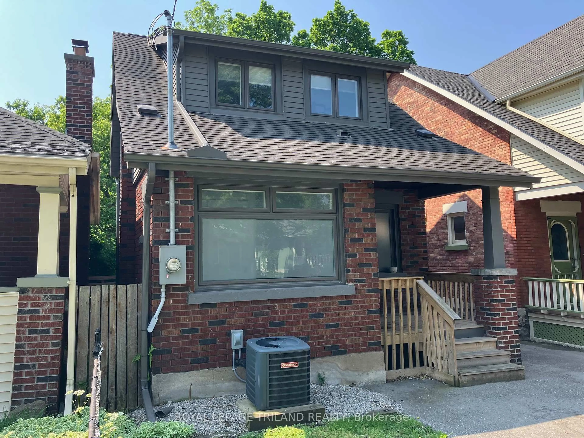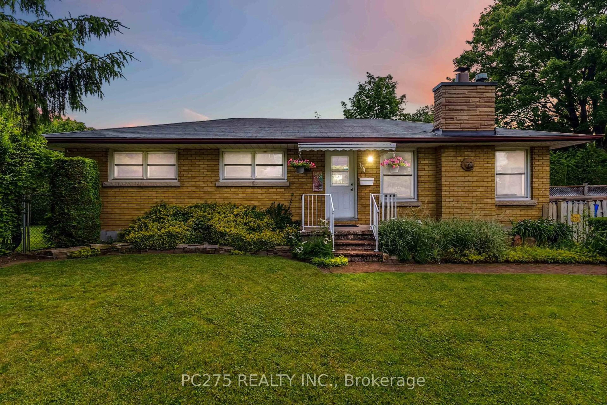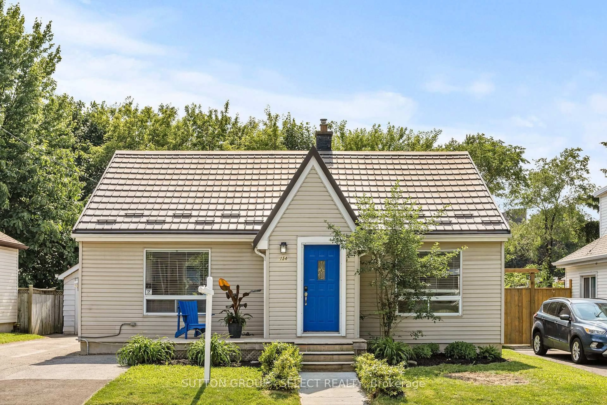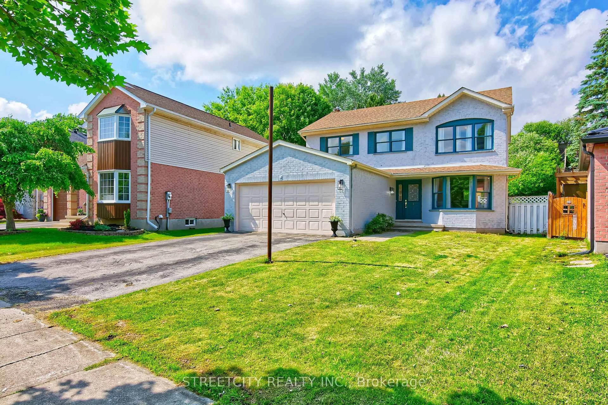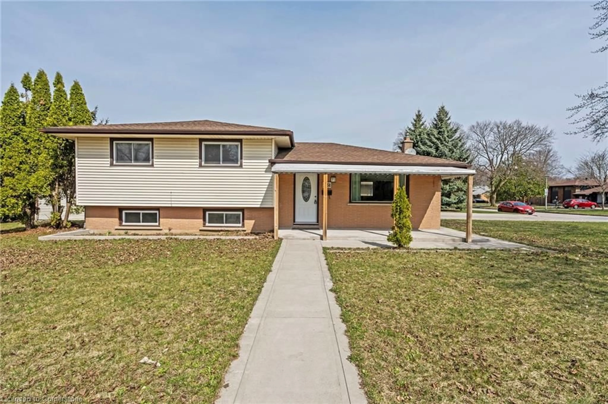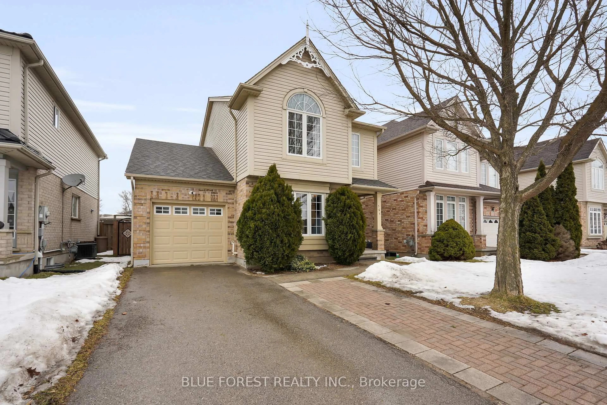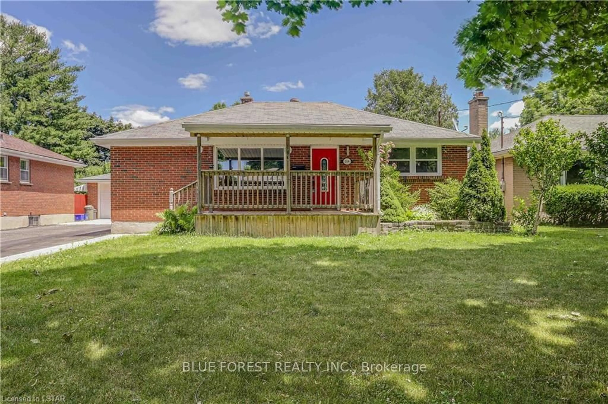Introducing 442 Pall Mall St, a Downtown London gem bursting with character and modern charm! From the moment you arrive, the timeless exterior and inviting sunroom set the stage for a home that's full of personality. Plus, with parking for three cars, you'll love the convenience of city living without the hassle!Step inside and feel the warmth of this beautifully maintained home. Laminate flooring and original baseboards preserve its classic appeal, while the stacked stone electric fireplace adds a striking focal point. A handy 2-piece bathroom on the main level is perfect for guests. The dining room is an entertainers dream, complete with built-in cabinets and a bar fridge for effortless hosting. The kitchen is a true standout, featuring gleaming granite countertops, crisp white cabinetry, a subway tile backsplash, and stainless steel appliances, including an over-the-range microwave.Upstairs, two generous bedrooms provide the perfect retreat. The primary suite includes two closets - one of which is a spacious walk-in! A bright and airy 4-piece bathroom completes the upper level.Outside, your private backyard oasis awaits! The fully fenced yard offers plenty of space to unwind, with a concrete patio for summer gatherings, two sheds for extra storage, and a charming pathway that ties it all together. To top it off, the shingles were redone in 2022, giving you peace of mind for years to come.Located just steps from The Bag Lady and Locomotive Cafe, this home is in an unbeatable location! Enjoy easy access to Piccadilly Park, top-rated schools, Western University, St. Joseph's and University Hospital, plus all the best of Downtown London. Don't miss your chance to own this fantastic home in a prime spot - schedule your showing today!
Inclusions: Refrigerator, Stove, Dishwasher, Over-the-Range Microwave, Washer, Dryer
