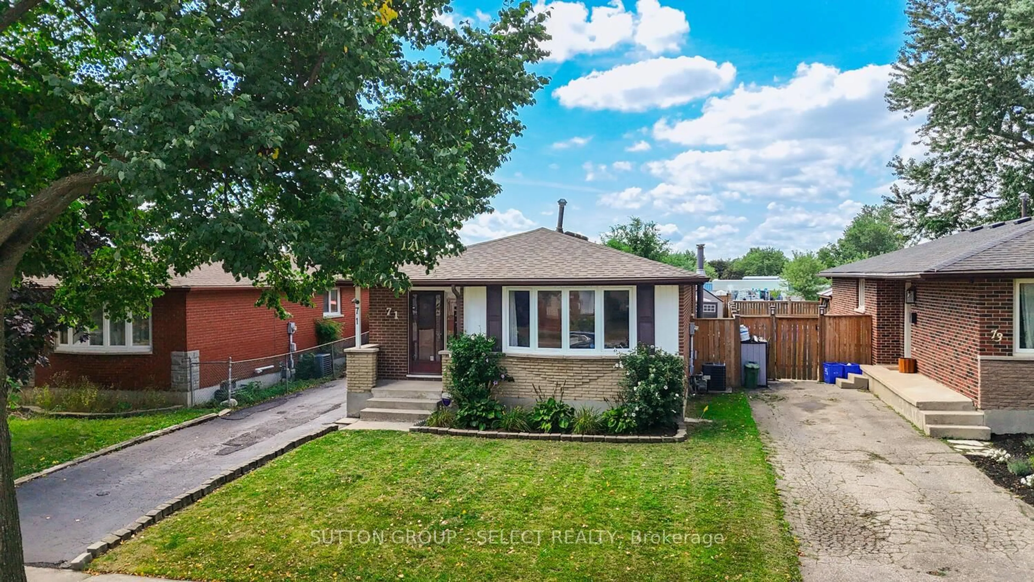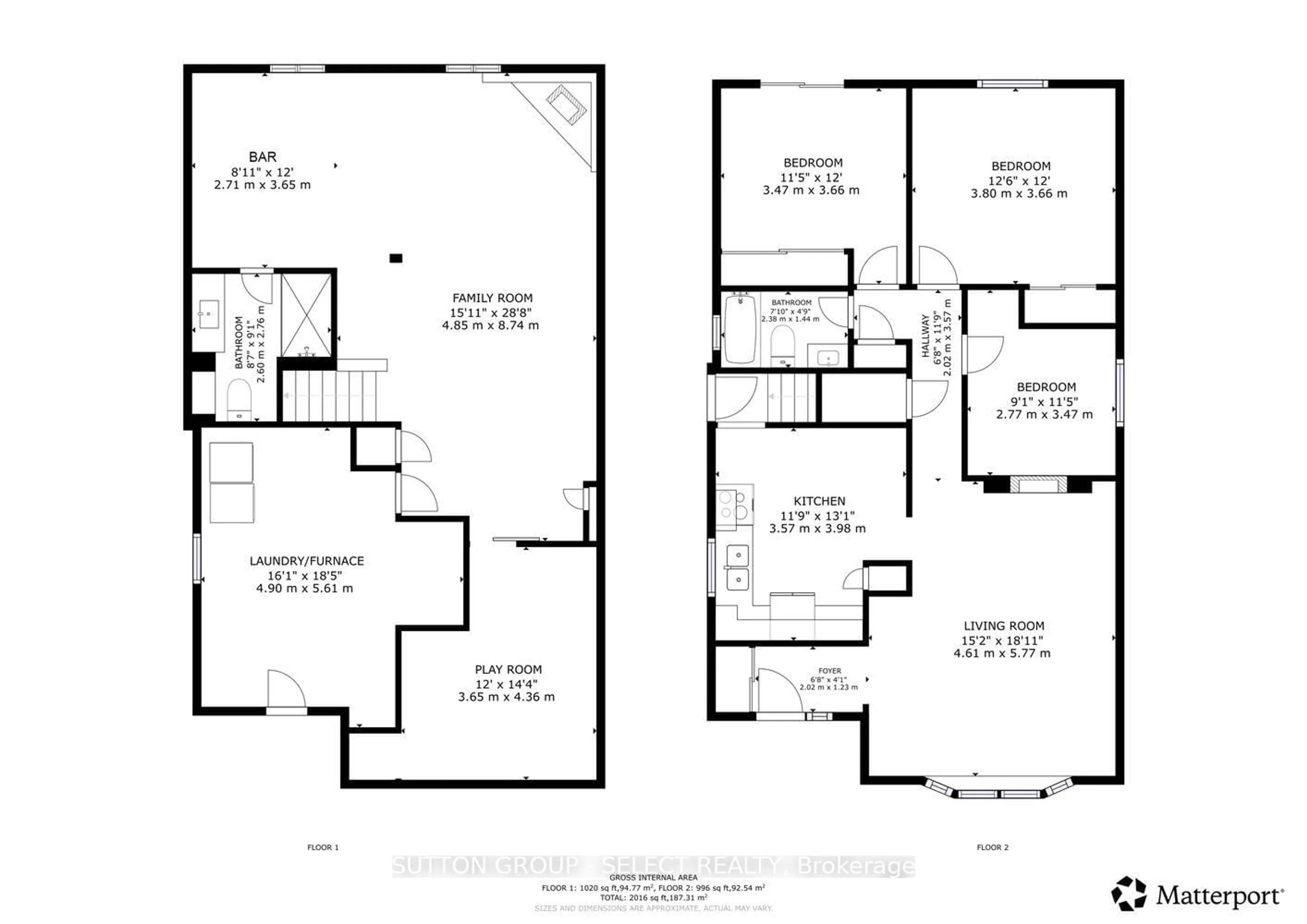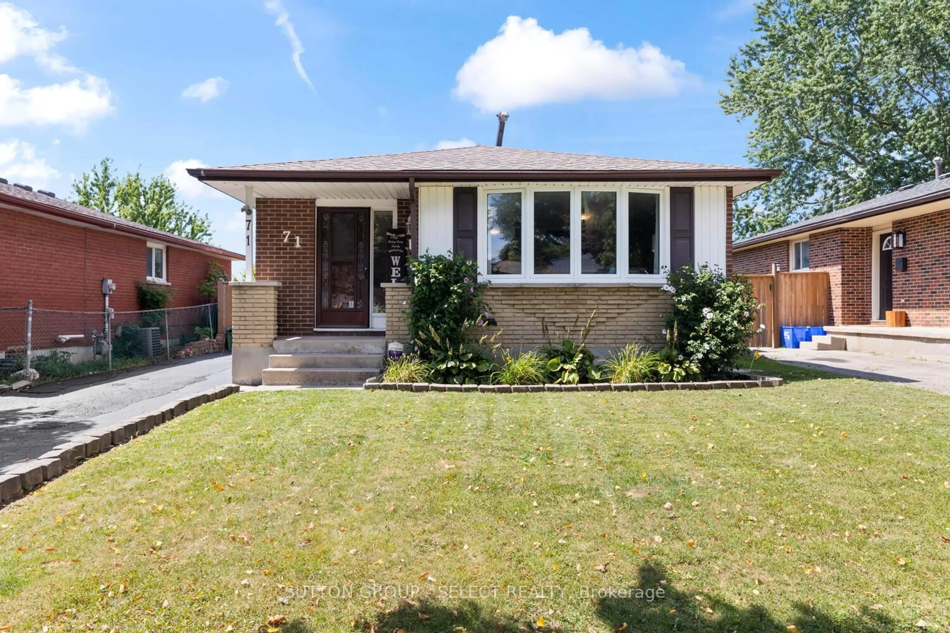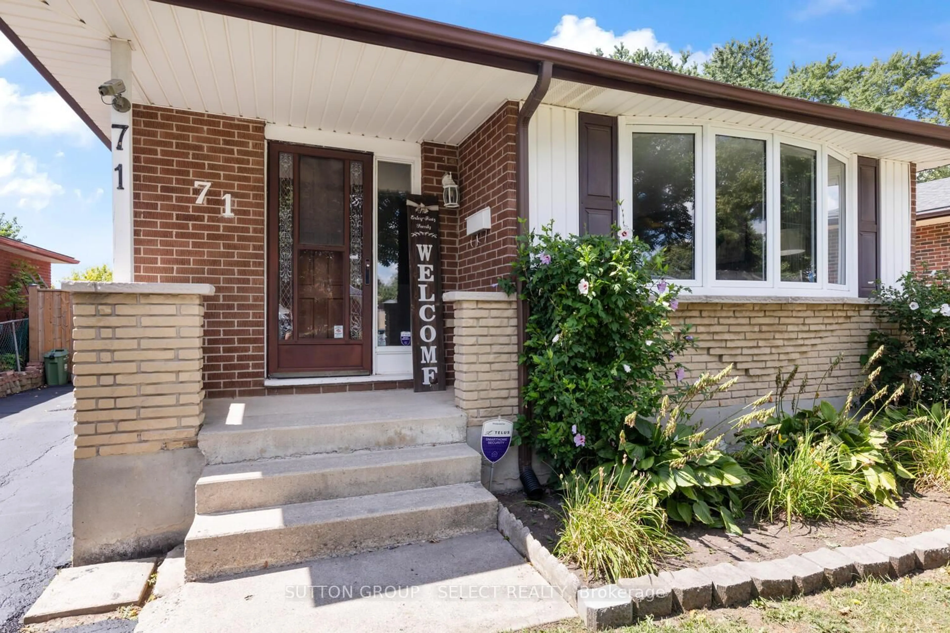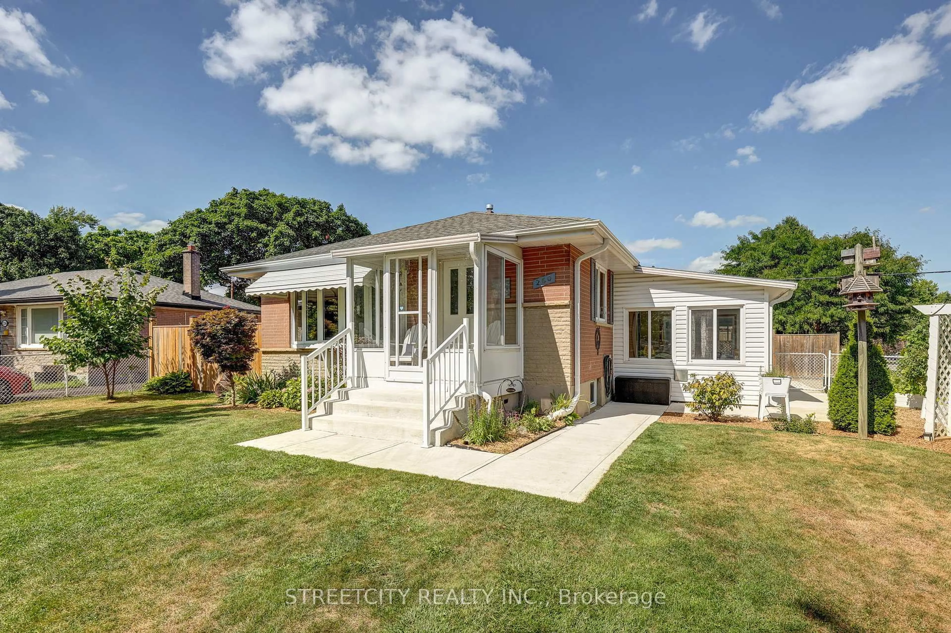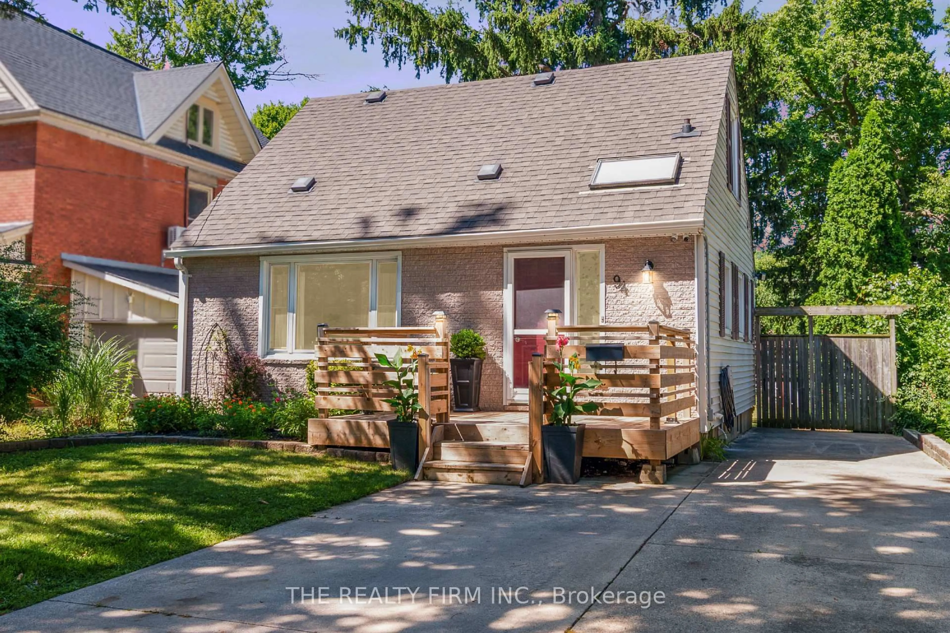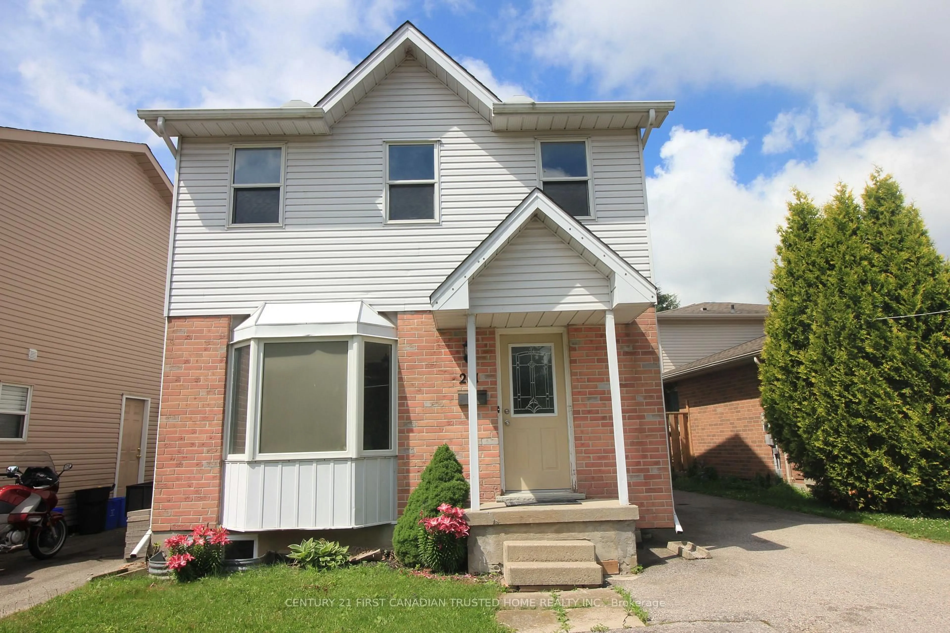71 DUDLEY Cres, London South, Ontario N6E 1S3
Contact us about this property
Highlights
Estimated valueThis is the price Wahi expects this property to sell for.
The calculation is powered by our Instant Home Value Estimate, which uses current market and property price trends to estimate your home’s value with a 90% accuracy rate.Not available
Price/Sqft$678/sqft
Monthly cost
Open Calculator

Curious about what homes are selling for in this area?
Get a report on comparable homes with helpful insights and trends.
+3
Properties sold*
$660K
Median sold price*
*Based on last 30 days
Description
Discover the charm of Dudley Crescent! This beautifully maintained 3-bedroom brick bungalow is set on a desirable lot backing onto a school playground for extra privacy. Inside, you'll love the open and airy layout with solid flooring throughout, a bright kitchen, freshly painted rooms, and stylishly updated bathrooms. Step outside from the second bedroom to your backyard retreat, complete with a concrete patio and a sparkling 15ft x 30ft heated inground pool, ideal for summer fun and entertaining. The fully fenced yard (2021) is designed for low-maintenance living, while the lower level offers the ultimate hangout space with a custom bar, games area, family room with gas fireplace, and a sleek 3-piece bathroom. Need extra space? The office/bonus room can serve as a guest suite, den or study. Major updates include shingles and furnace (2018), giving you peace of mind. This home checks all the boxes for comfort, lifestyle, and family friendly living. Move in and start enjoying your private backyard oasis!
Property Details
Interior
Features
Main Floor
Kitchen
3.75 x 3.6Dining
3.65 x 3.5Living
4.39 x 3.25Primary
3.65 x 3.5Exterior
Features
Parking
Garage spaces -
Garage type -
Total parking spaces 3
Property History
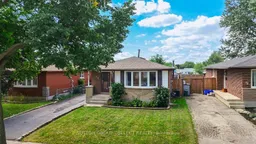 48
48