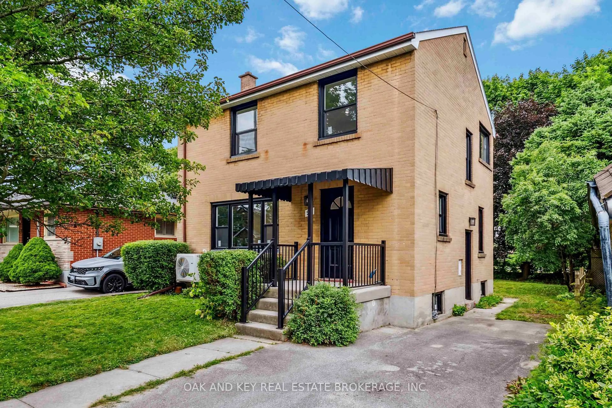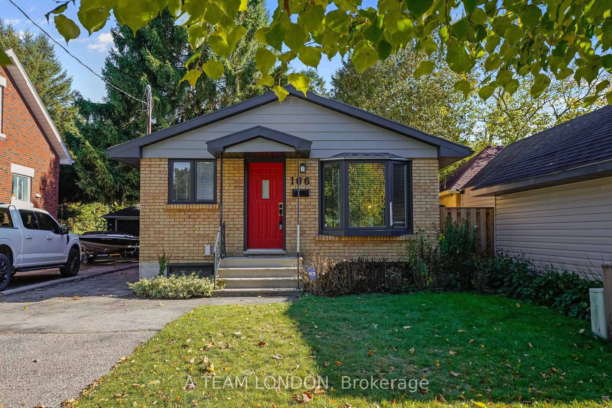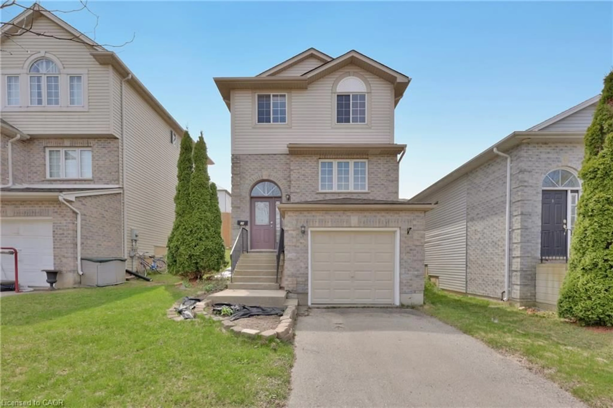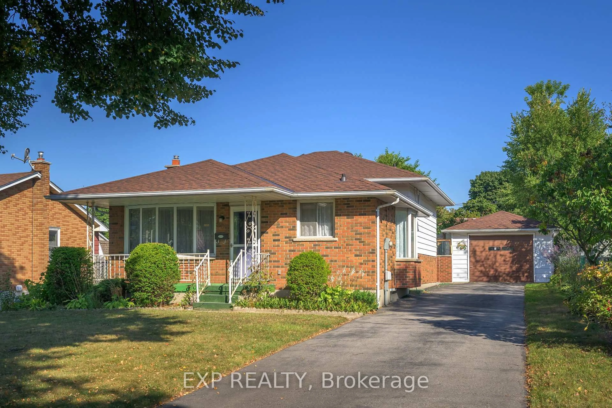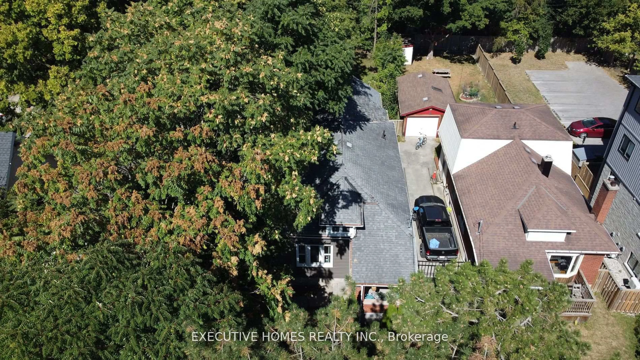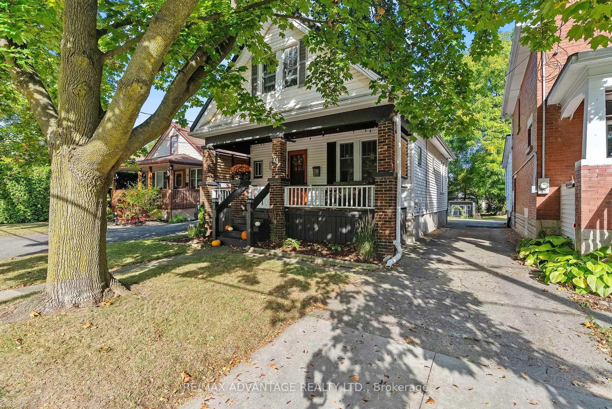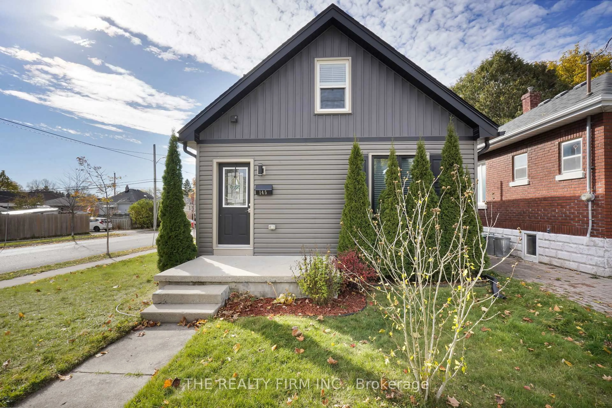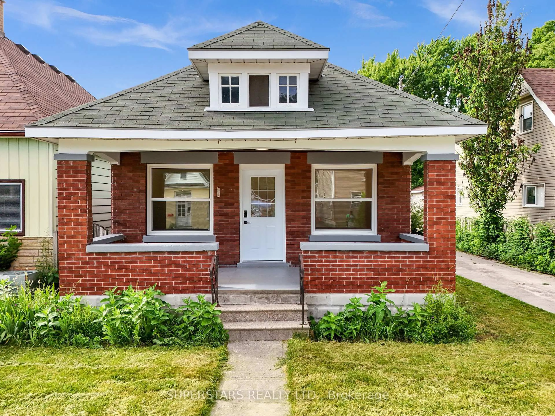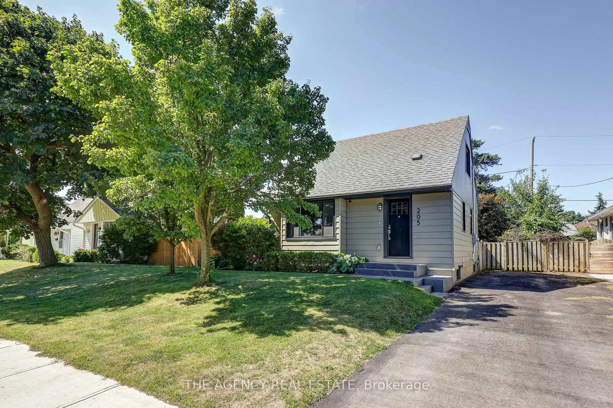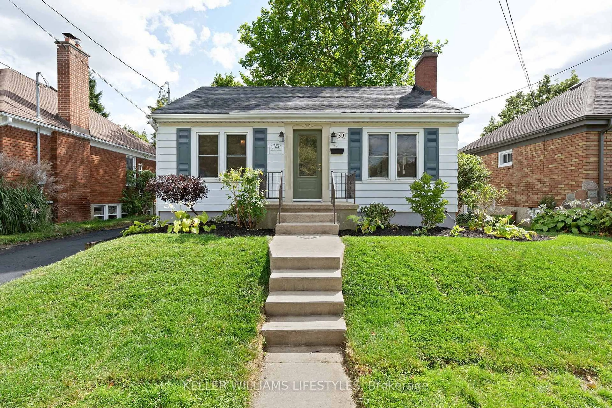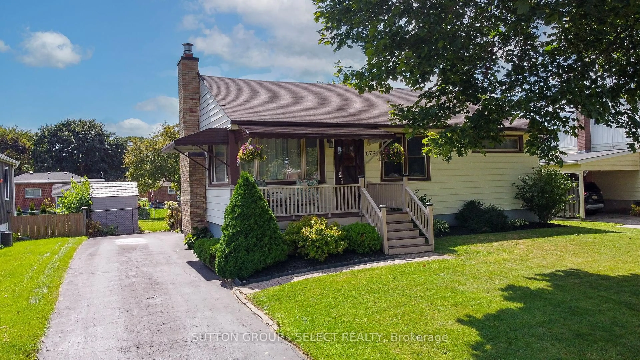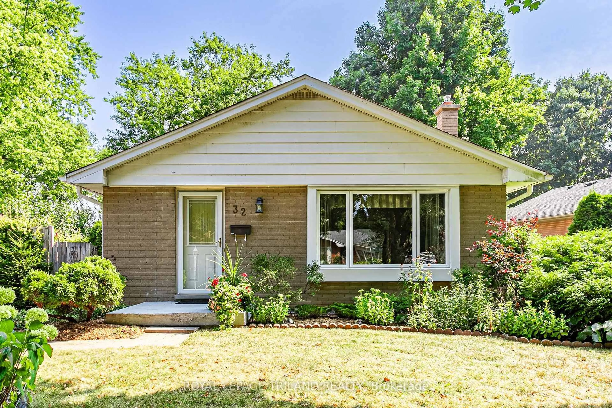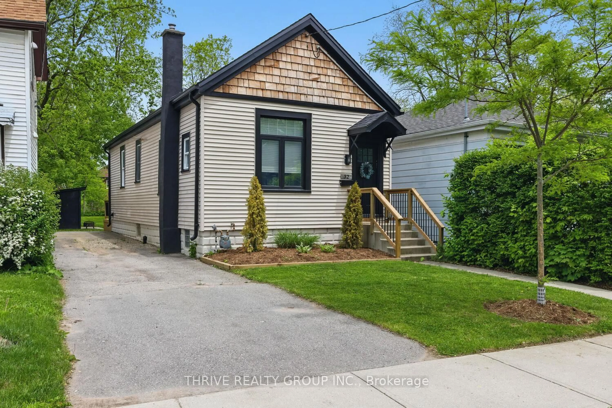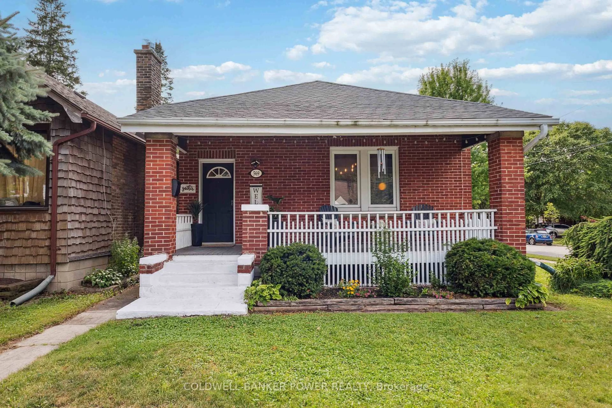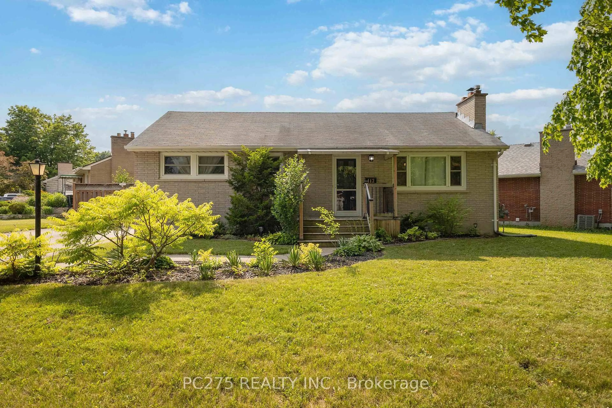Welcome home to this adorable 1.5 storey, ideally situated for an effortless lifestyle! Nestled along public transit routes in Oxford Park for easy access to schools and directly across from Cherry Hill Mall, this charming residence offers the ultimate in convenience. It's truly a perfect option for first-time homebuyers, downsizers, or parents seeking a comfortable home while their kids attend UWO or Fanshawe College. Step inside and discover a thoughtfully updated interior with charming arched hallways, boasting 5 bedrooms and 2 full bathrooms. The main floor shines with new paint (2025), flooring and baseboards (2021) and features two bedrooms, including the primary bedroom, offering convenient one-level living. The heart of the home, the kitchen, was beautifully enhanced in 2020 with a stylish backsplash and new countertops, upper cabinets (2023). One of the unique highlights of this home is a fun loft space, perfect for use as a bedroom, office, or additional recreation space, offering endless possibilities to suit your needs. The lower level features two additional bedrooms, or can be configured to provide a second versatile recreational space, perfect for entertainment or a cozy family retreat. The basement bathroom underwent a full renovation in 2023, adding to the home's comfort and appeal. Peace of mind is paramount with the egress window in the basement, installed in 2023, ensuring safety and natural light. Practicality meets style with a convenient mudroom featuring brand new paint & flooring in 2025 and direct patio doors leading to the exterior. Enjoy the ease of a widened driveway, completed in 2022, offering plenty of parking.This home also boasts significant updates for long-term enjoyment, including a metal roof installed in 2017 with a 50-year transferable warranty and breaker panel 2015. A fully fenced yard, enhanced with trees offers the perfect sized yard for fun bonfires and lawn games. Detached garage currently used for storage.
Inclusions: Refrigerator, stove, washer, dryer, dishwasher
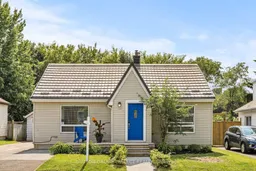 50
50

