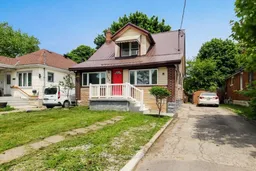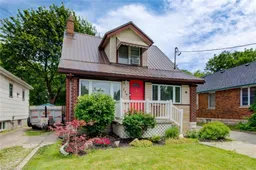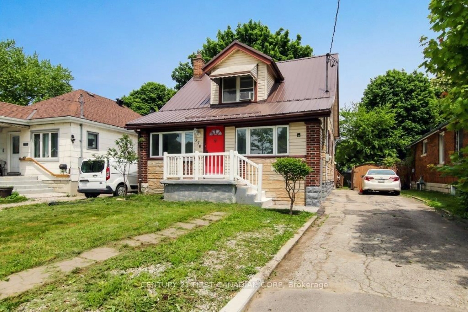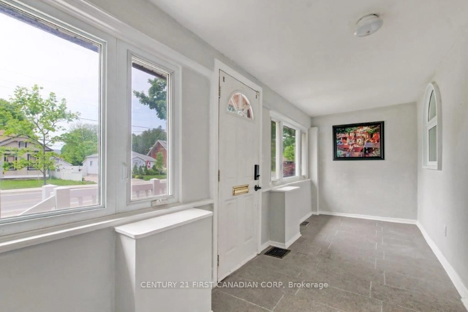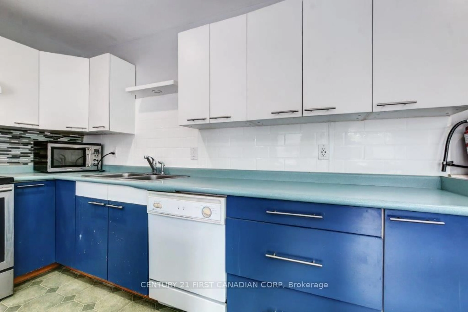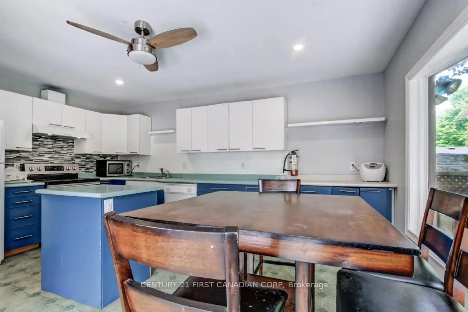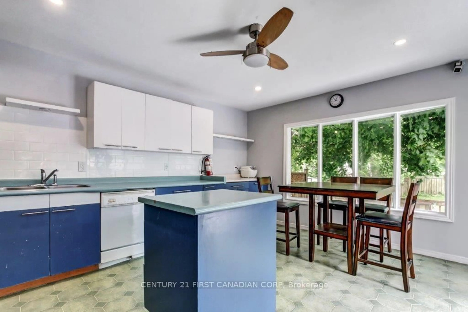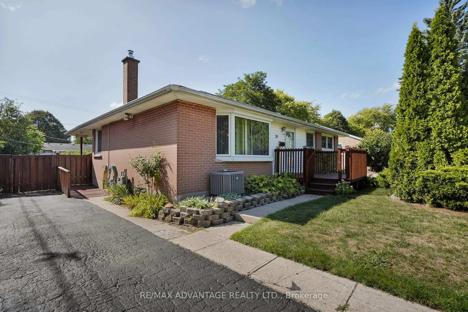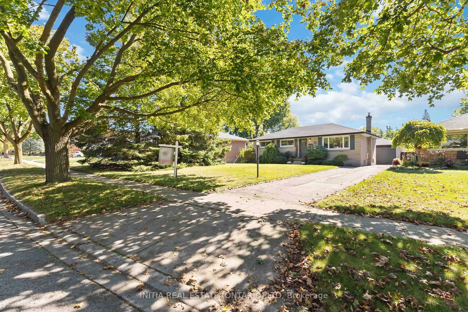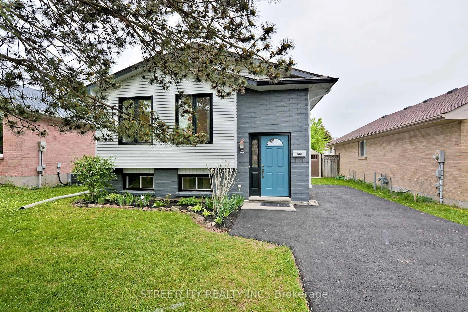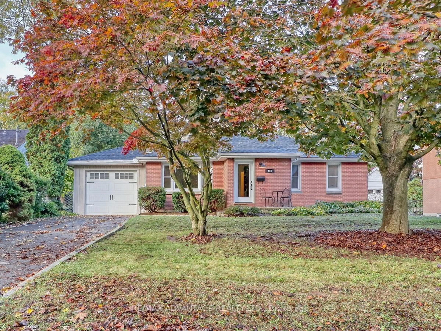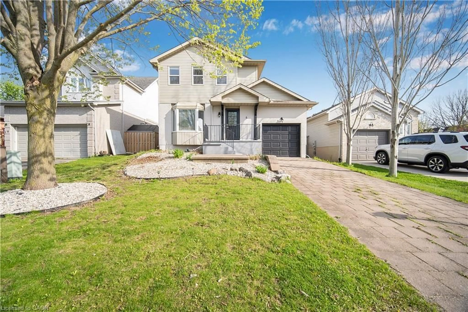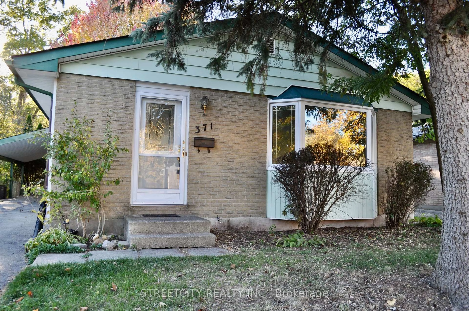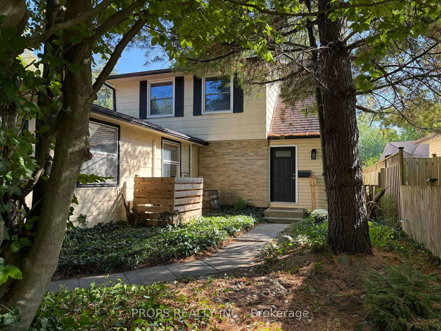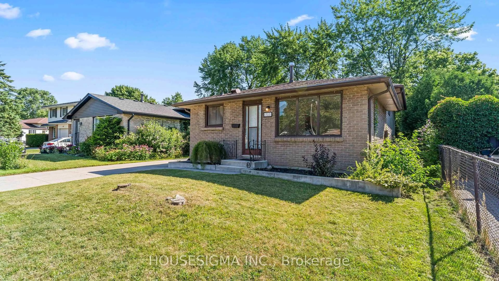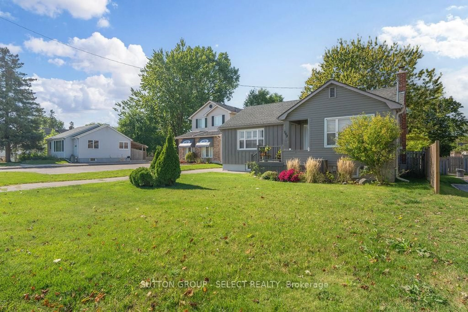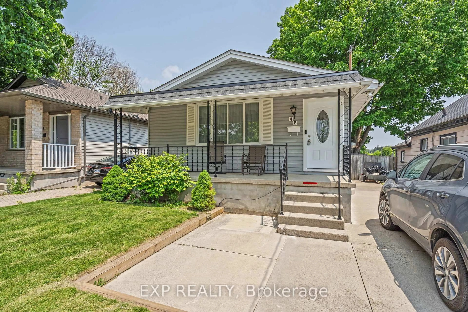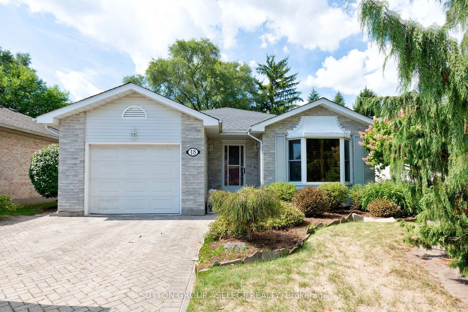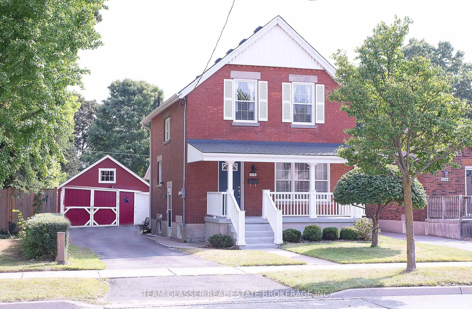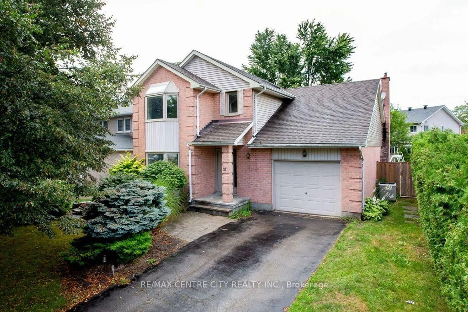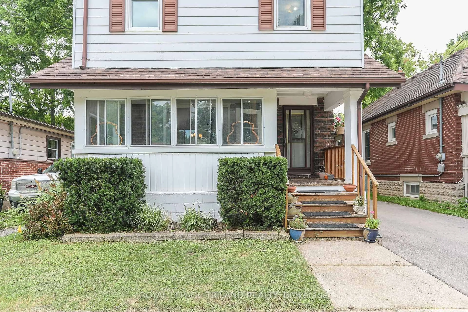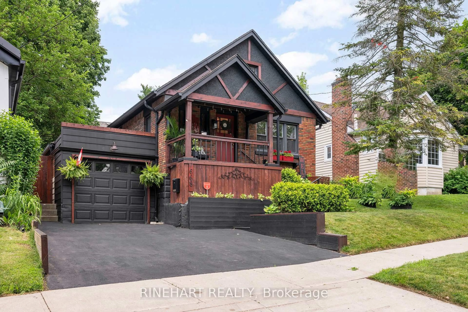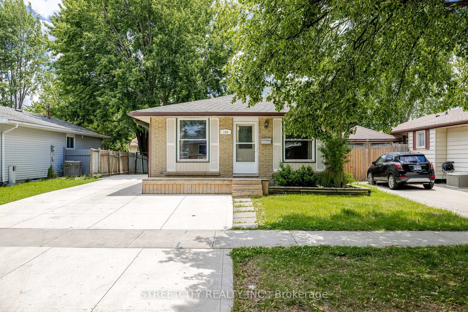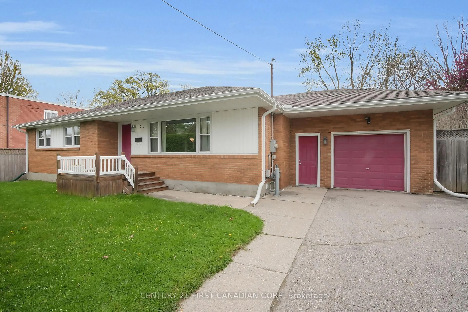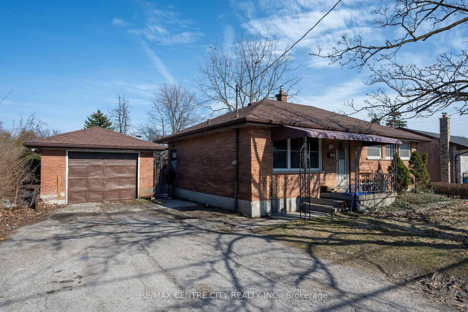776 Quebec St, London East, Ontario N5Y 1X4
Contact us about this property
Highlights
Estimated valueThis is the price Wahi expects this property to sell for.
The calculation is powered by our Instant Home Value Estimate, which uses current market and property price trends to estimate your home’s value with a 90% accuracy rate.Not available
Price/Sqft$526/sqft
Monthly cost
Open Calculator

Curious about what homes are selling for in this area?
Get a report on comparable homes with helpful insights and trends.
+10
Properties sold*
$523K
Median sold price*
*Based on last 30 days
Description
This charming 1 1/2 story home offers a unique opportunity for both investors and first-time homebuyers. It includes a self-contained extra suite with a separate hydro meter. This suite can provide a valuable income stream for first-time buyers, helping with mortgage payments while they reside in the main part of the house. The main entrance welcomes you with an enclosed front porch, perfect for enjoying the outdoors in comfort. Inside, one of the main floor bedrooms (located on the left) can converted into a living room featuring a fireplace. The wall is temporary and can be easily removed to restore the space to a family room. The spacious eat-in kitchen is a highlight, boasting a lovely bay window that overlooks the rear gardens. The property's location is also highly convenient, with close proximity to Fanshawe College, a shopping center, and downtown London. For added peace of mind, the home features a metal roof installed in 2021 and air conditioning that was replaced in 2023.
Property Details
Interior
Features
Main Floor
Br
5.48 x 2.292nd Br
3.91 x 2.973rd Br
3.48 x 2.97Kitchen
4.78 x 3.86Exterior
Features
Parking
Garage spaces -
Garage type -
Total parking spaces 3
Property History
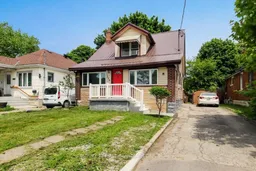 25
25