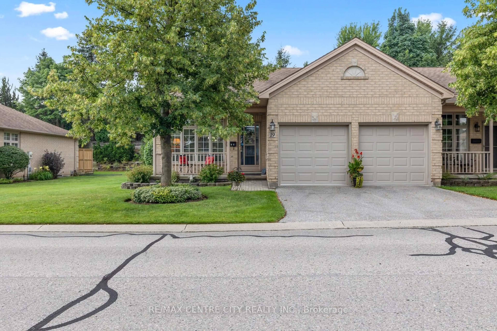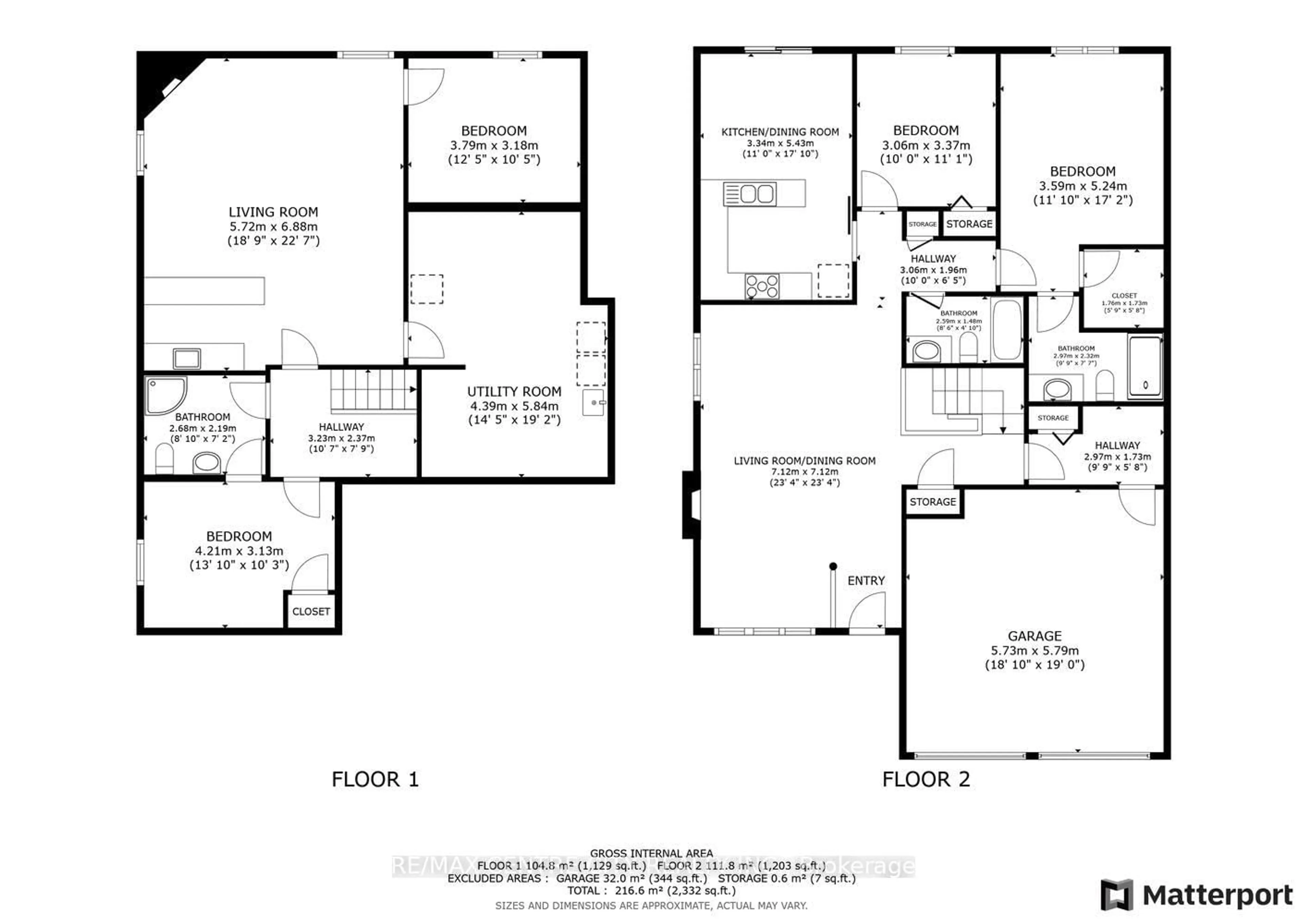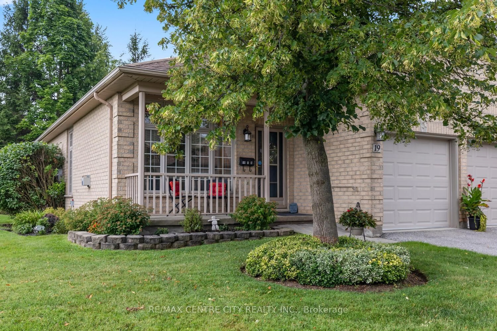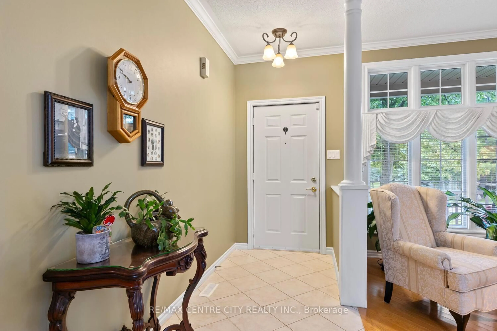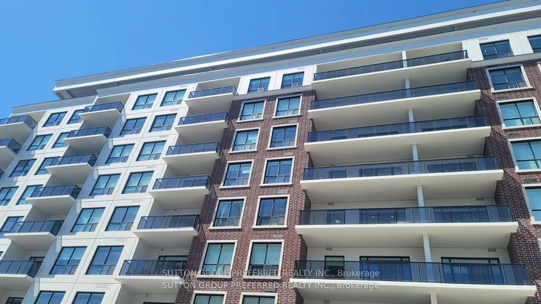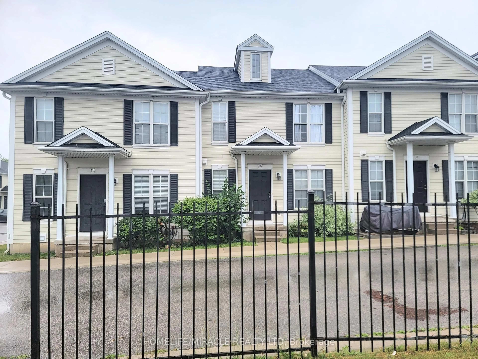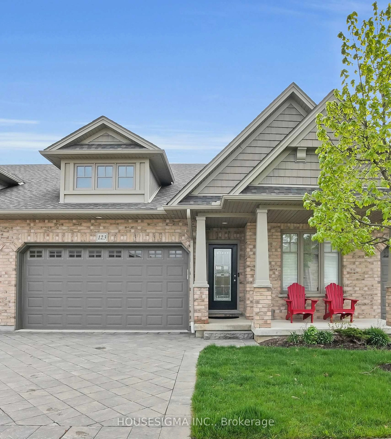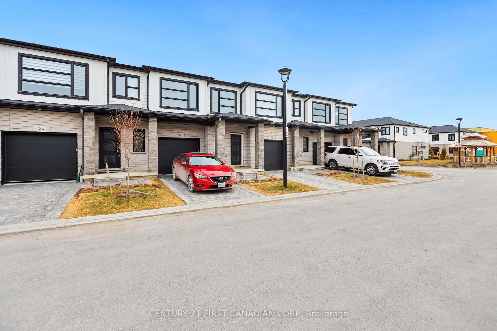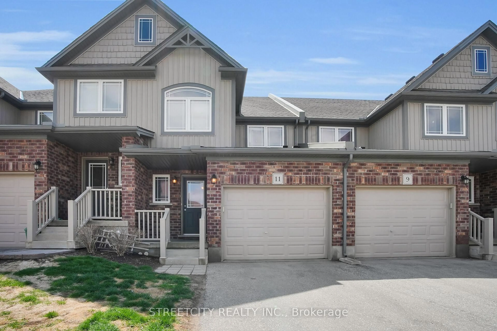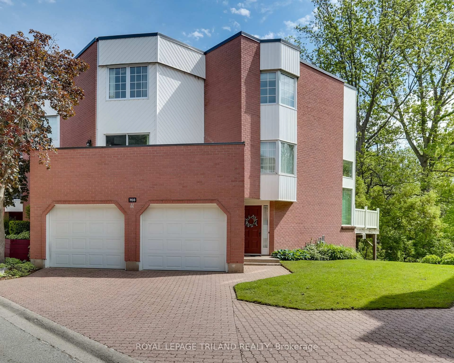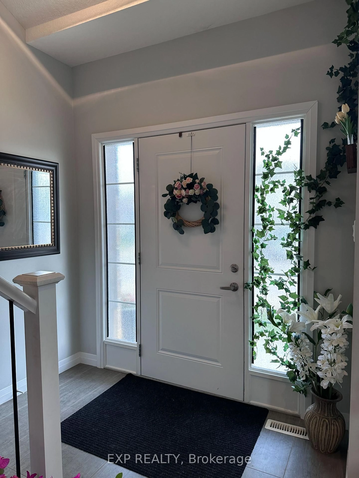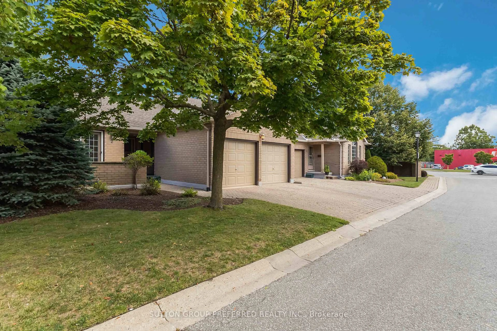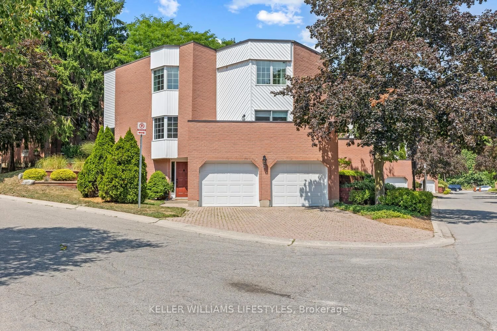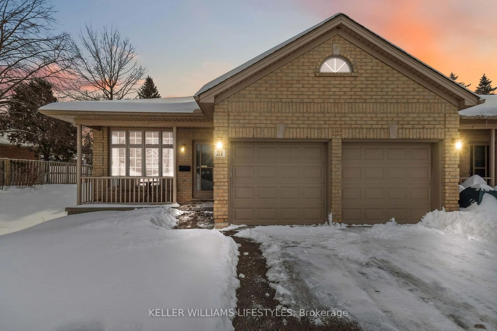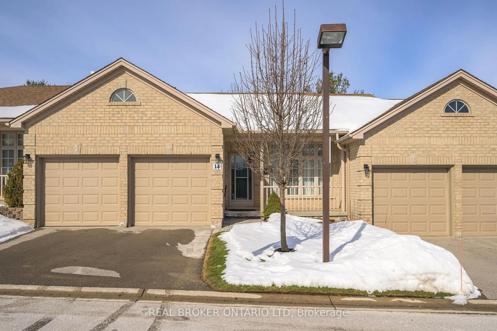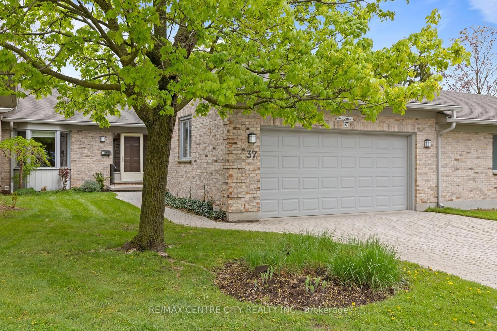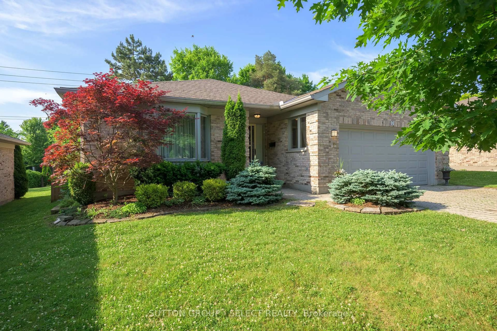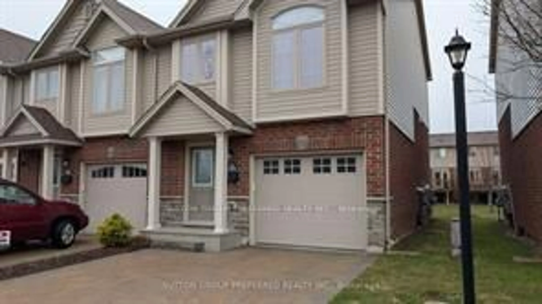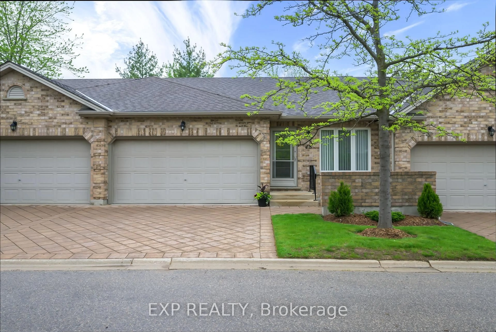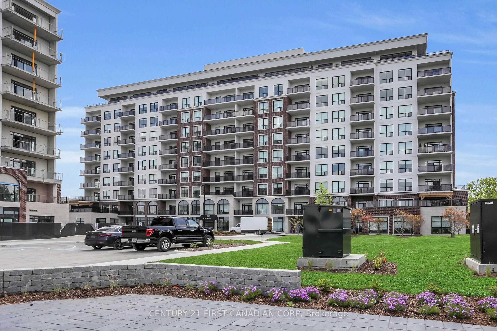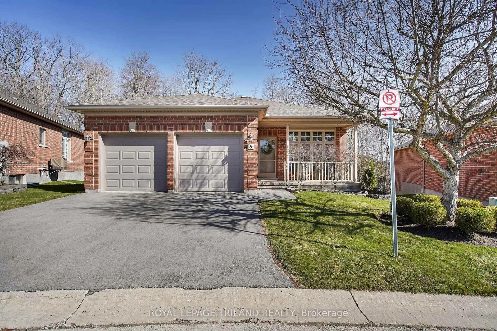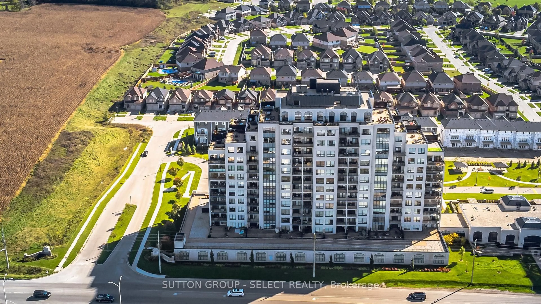9 Cadeau Terr #19, London South, Ontario N6K 4T5
Contact us about this property
Highlights
Estimated valueThis is the price Wahi expects this property to sell for.
The calculation is powered by our Instant Home Value Estimate, which uses current market and property price trends to estimate your home’s value with a 90% accuracy rate.Not available
Price/Sqft$503/sqft
Monthly cost
Open Calculator

Curious about what homes are selling for in this area?
Get a report on comparable homes with helpful insights and trends.
*Based on last 30 days
Description
Stunning 4 bedroom (2+2) 3 full baths, one floor townhome in beautiful Warbler Ridge at 9 Cadeau Terrace. Impeccably maintained & upgraded by long term owners this end unit offers exceptional privacy all around with covered front porch & deck with new retractable awning & gas hookup for bbq at rear with no neighbours behind! Notable interior features & upgrades include a spacious open concept Living/Dining Area with high quality, gleaming real hardwood flooring (in hall & 2nd bedroom as well) & gas fireplace, a spacious & elegant kitchen with granite counters, touch sensitive faucet, newer stainless appliances (gas stove!), an abundance of convenient slide out drawers & a large eating area overlooking your totally private deck & maturely landscaped sanctuary at rear. Spacious Primary bedroom features a beautifully renovated (2022) Ensuite bathroom with stylish glass & London Marble walk-in shower with seat. Newer comfort height toilets in all 3 bathrooms (2022) as well. Both additional baths (main & lower) in excellent condition. Lower level offers an exceptional layout/floorplan with a huge, fully open span family room with wet bar & 2nd gas fireplace, full bath with shower & 2 additional bedrooms (could be office or hobby room), with egress windows. One of the lower bedrooms has ensuite privilege to lower bath. Outstanding mechanicals as well with new furnace/air in 2016, owned gas water heater, upgraded insulation (R50 in attic & R27 in garage) in 2011. Double garage & private double drive. Owner has chosen to have laundry downstairs but all water/electrical hookups are in mudroom/entry area off garage should one desire main floor laundry. This one is truly exceptional! All this within minutes of Byron Village, Riverbend & Oakridge shopping, Springbank Park & much more!
Property Details
Interior
Features
Main Floor
Living
4.36 x 3.65Dining
4.36 x 3.35Kitchen
6.5 x 2.74Primary
4.26 x 3.5Exterior
Parking
Garage spaces 2
Garage type Attached
Other parking spaces 2
Total parking spaces 4
Condo Details
Inclusions
Property History
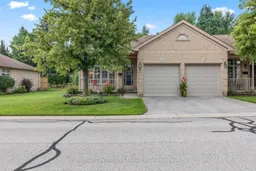 43
43