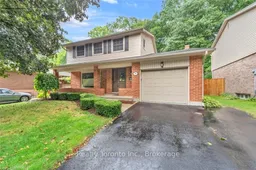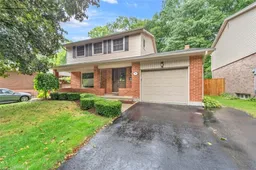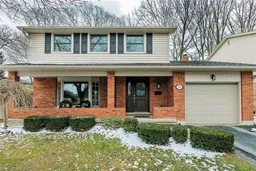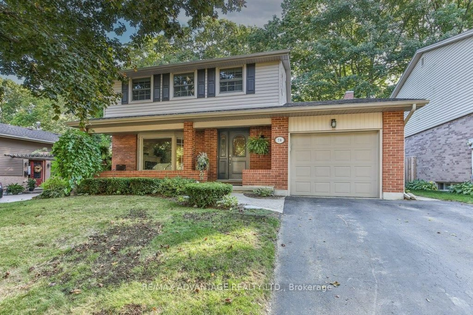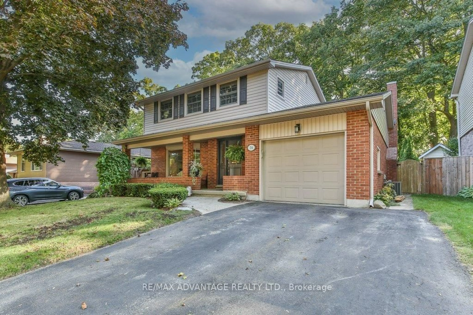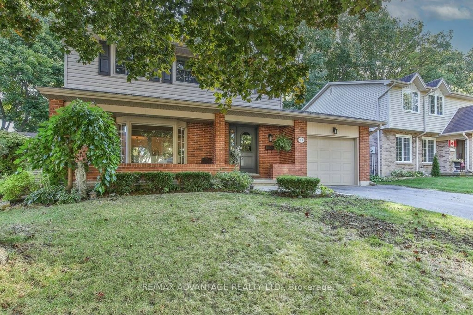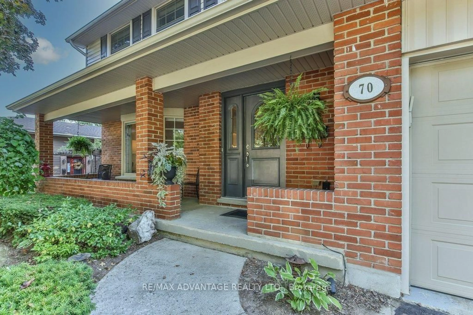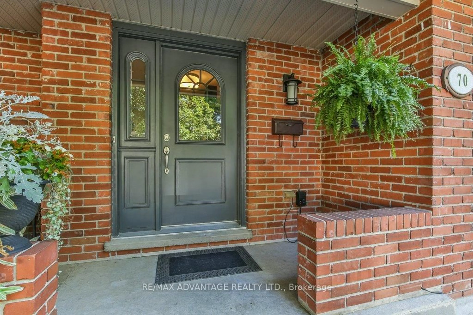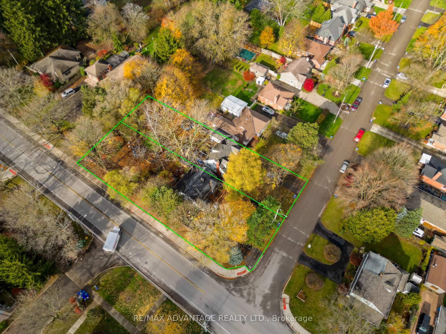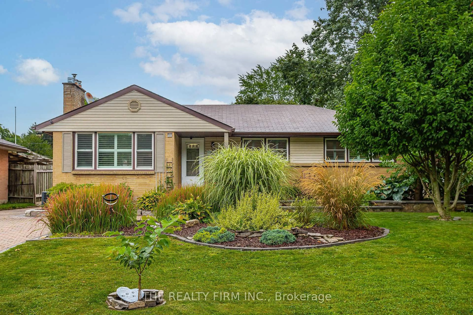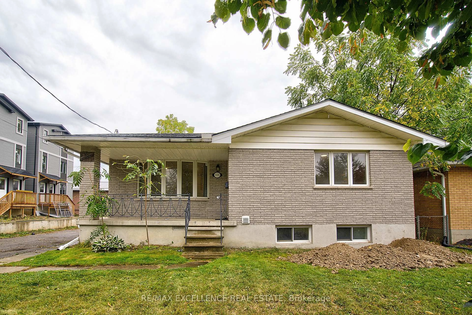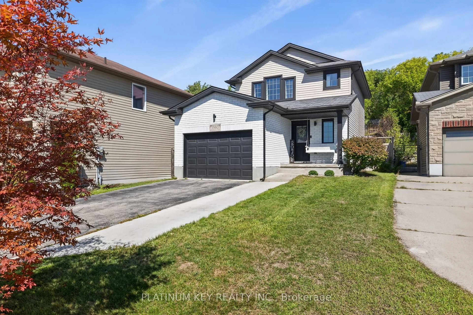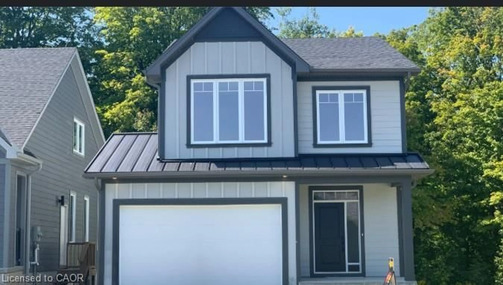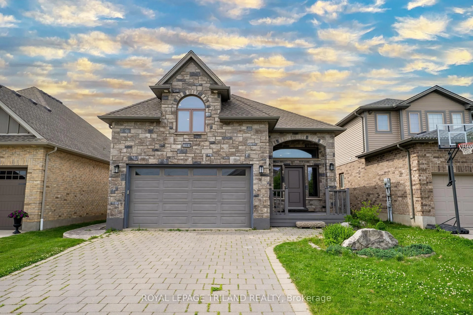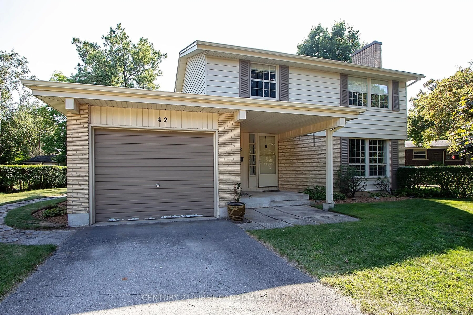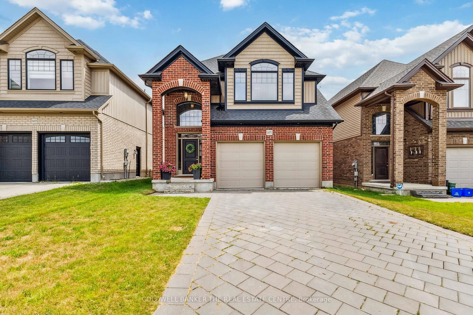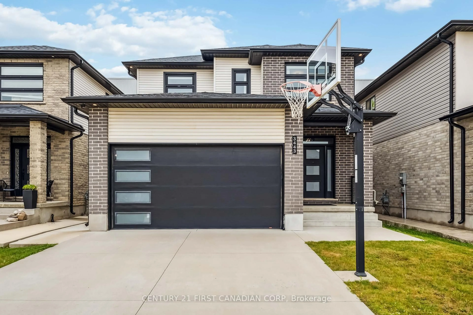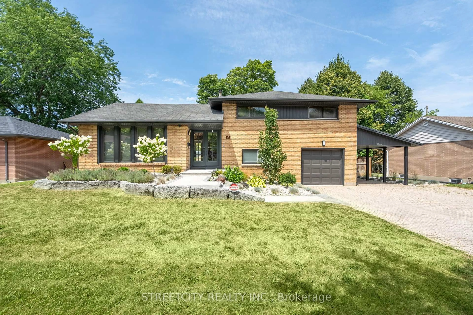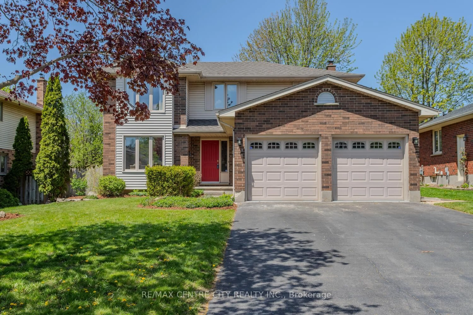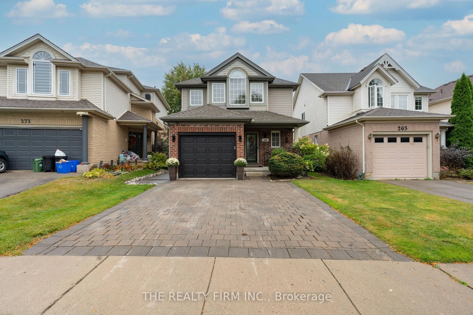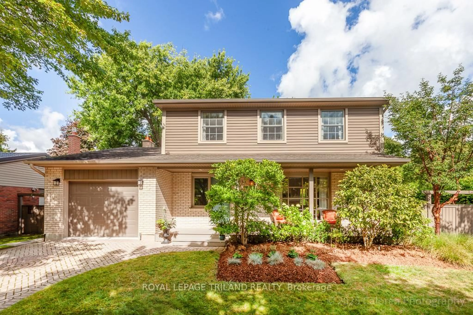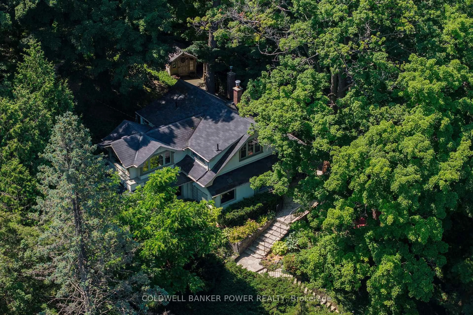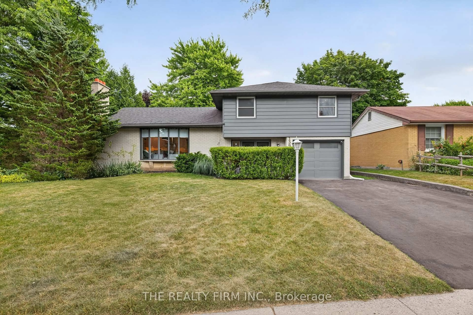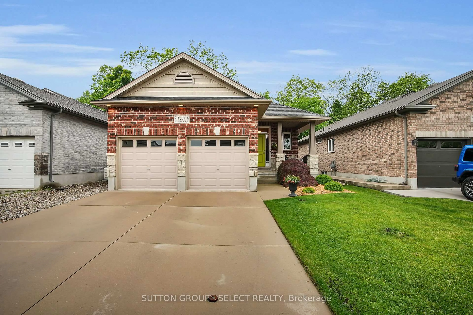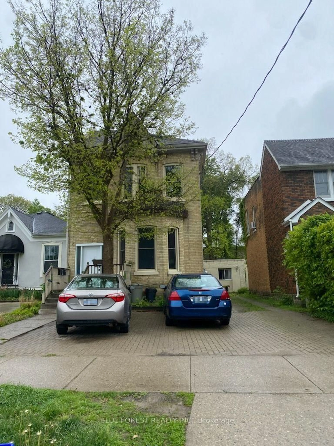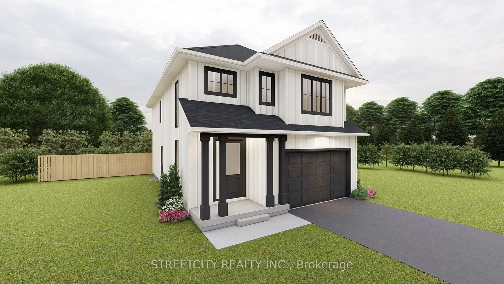70 Fairlane Rd, London South, Ontario N6K 3E4
Contact us about this property
Highlights
Estimated valueThis is the price Wahi expects this property to sell for.
The calculation is powered by our Instant Home Value Estimate, which uses current market and property price trends to estimate your home’s value with a 90% accuracy rate.Not available
Price/Sqft$510/sqft
Monthly cost
Open Calculator

Curious about what homes are selling for in this area?
Get a report on comparable homes with helpful insights and trends.
+9
Properties sold*
$735K
Median sold price*
*Based on last 30 days
Description
Welcome to 70 Fairlane Road, an immaculately cared-for family home in the heart of Byron one of Londons most desirable communities. With extensive updates and a prime location, this home offers the complete package for todays family. The main floor features a bright open-concept kitchen, dining, and living room, highlighted by a large centre island, bay window, and a cozy gas fireplace. A separate den provides the perfect getaway space for reading, working from home, or quiet relaxation. Upstairs, youll find four generous bedrooms with fresh hardwood flooring, a private two-piece bath in the primary, and beautifully renovated 3-piece and 4-piece bathroom. Fresh paint throughout enhances the clean, modern feel. The finished lower level extends your living space, ideal for a family room, games area, or home office. Step outside to a private, fully fenced backyard with mature trees and landscaping. A brand-new deck (2025), gas BBQ hookup, and above-ground pool make it the perfect summer entertaining space. Located within walking distance of schools, shopping, and Boler Mountain for year-round activities, this move-in ready home has it all. Book your showing today and make 70 Fairlane Road your next address. **Key updates include: kitchen, windows, siding, fascia, soffit, pool liner, new hardwood upstairs, and renovated bathrooms.**
Property Details
Interior
Features
Main Floor
Family
4.57 x 3.45Kitchen
3.76 x 3.48Bathroom
0.0 x 0.03 Pc Bath
Dining
3.76 x 3.05Exterior
Features
Parking
Garage spaces 1
Garage type Attached
Other parking spaces 2
Total parking spaces 3
Property History
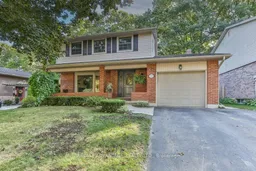 50
50