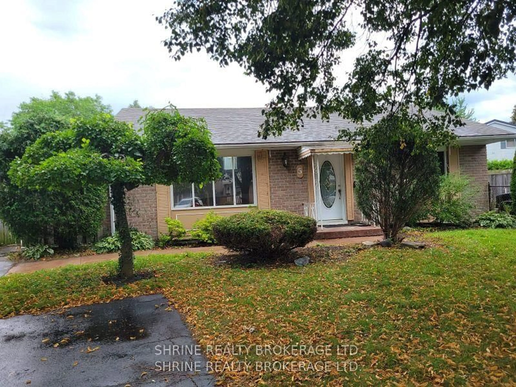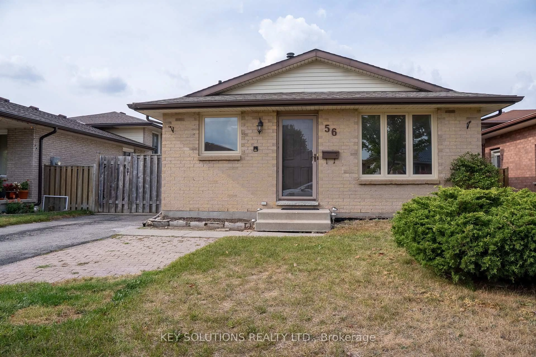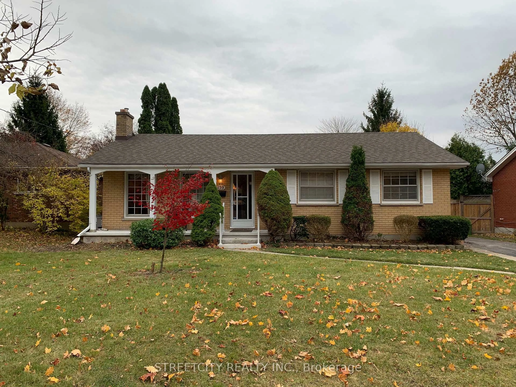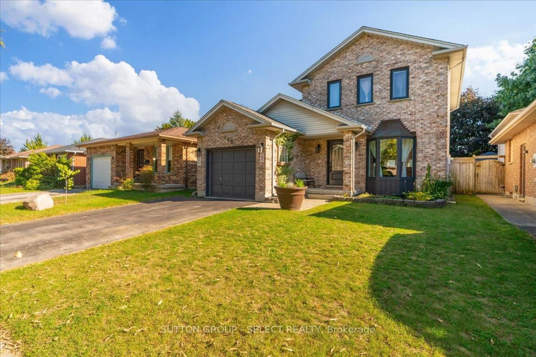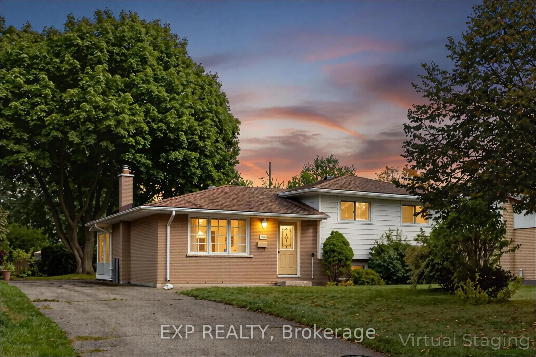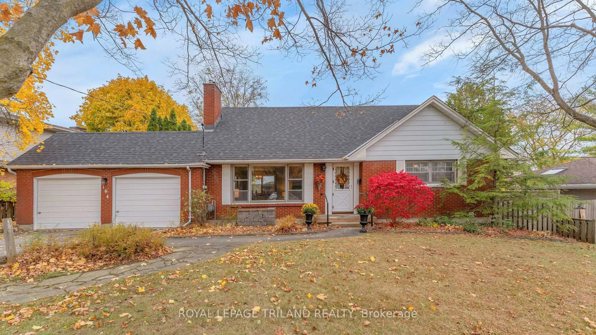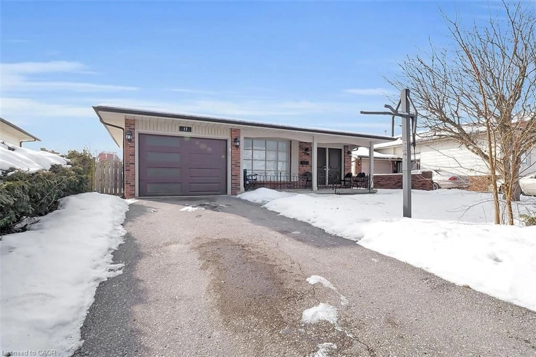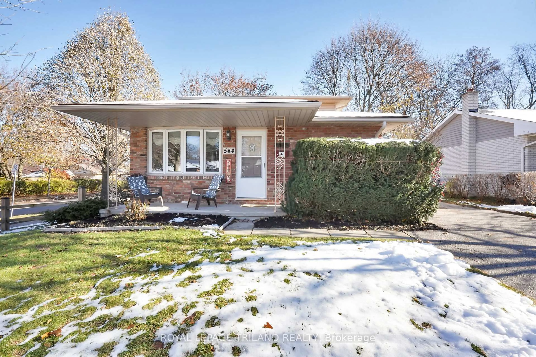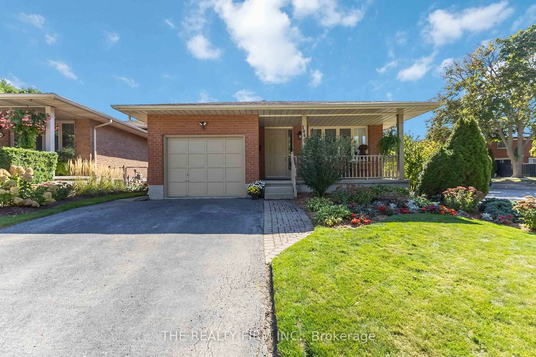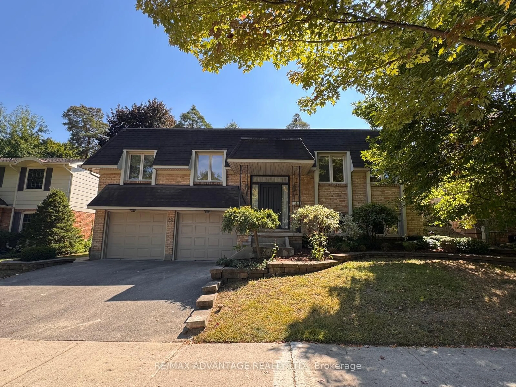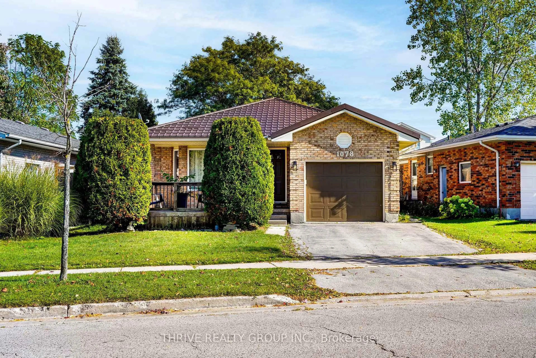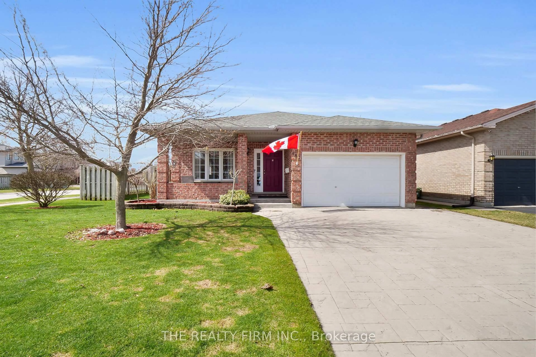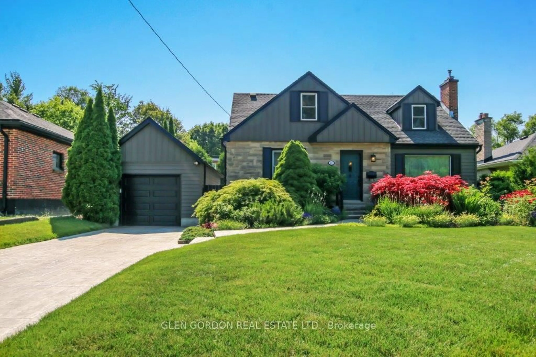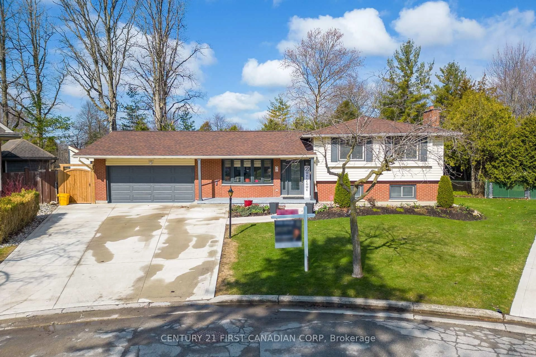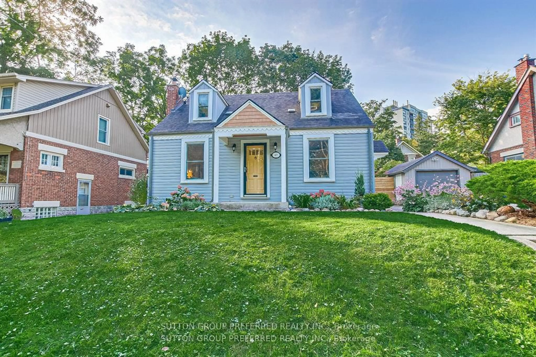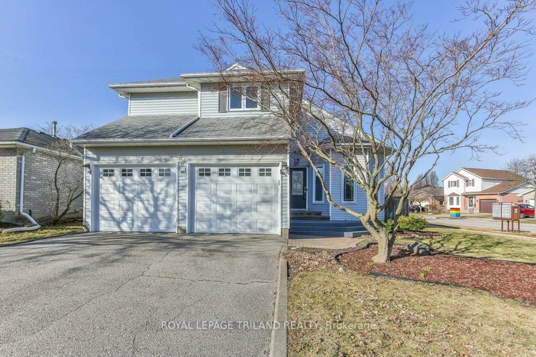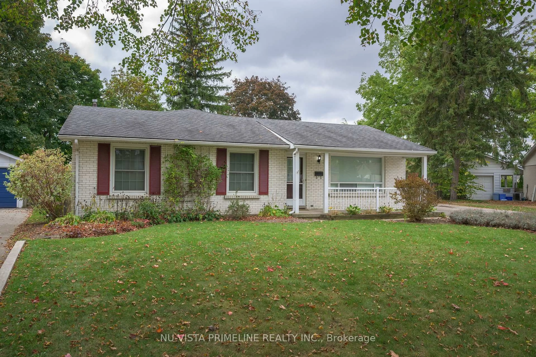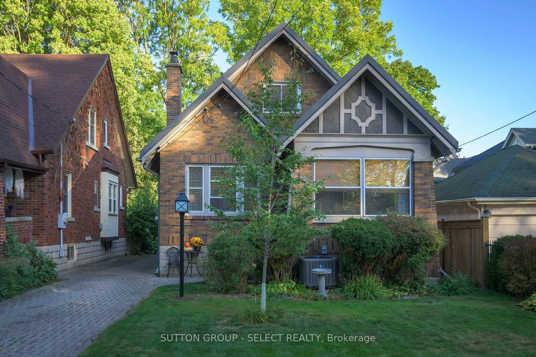Absolutely charming and extensively updated Bungalow with gorgeous kidney shaped pool in deep tropically landscaped yard. This delightful family home is loaded with charm and as solid as they come with plenty of room to expand out back. Upgrades include; Steel roof, concrete drive (8 cars) underground sprinklers. Main floor boasts; big living room w cozy fireplace open to large formal dining room, 2 Good sized bedrooms, lovely full bathroom, hardwood floors, granite counters in bright white kitchen, California Shutters, updated windows and doors. The fully finished lower level includes family room, music/office room with plenty of light, storage/utility room and a 3rd bedroom with full bathroom and walk through closet. Landscaping is fairly low maintenance as easily freshened up a few times per season. Ideal location walking to almost every convenience as well as restaurants, Springbank Park, library, Brock Park, tennis courts, soccer, baseball and much more. This amazing home appeals to all ages, a true family home on a quiet friendly street. Come and enjoy living your dream at 1285 Guest Ave
Inclusions: Stove, Fridge, Microwave, Dishwasher, Washer, Dryer, All pool equipment and accessories, Bathroom Mirrors, Pergola in backyard, Lawn Sprinkler system
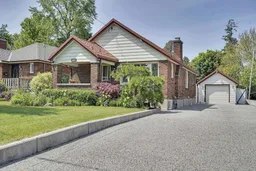 47
47

