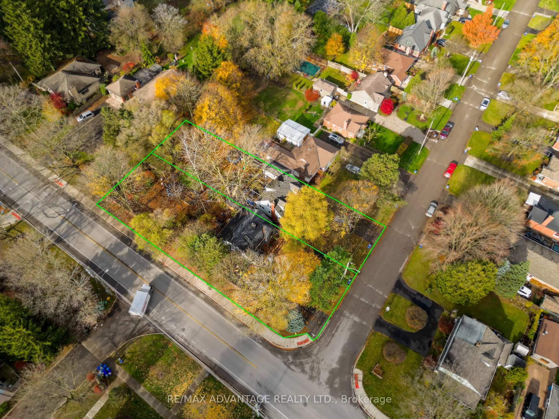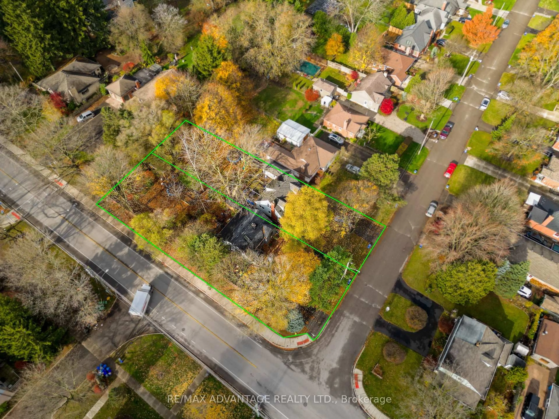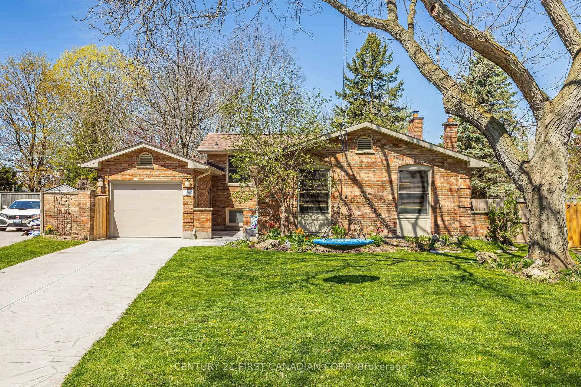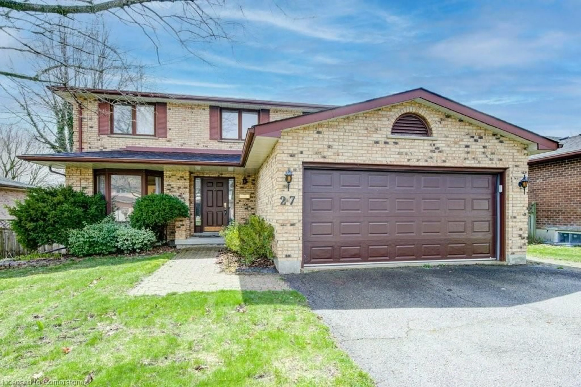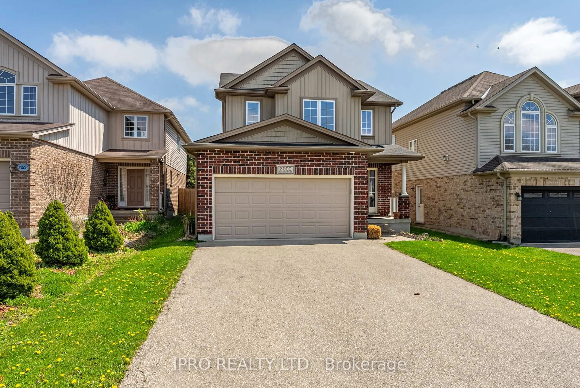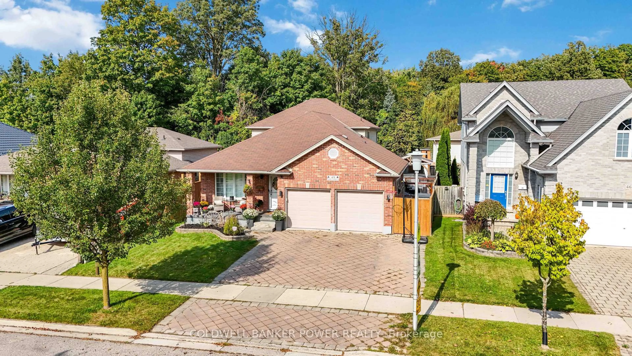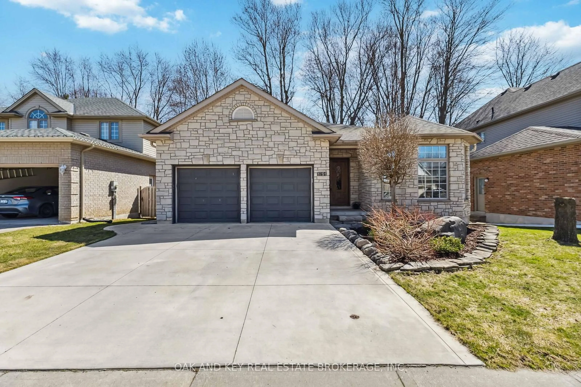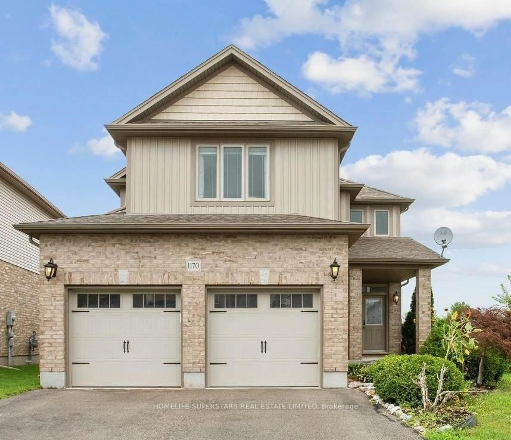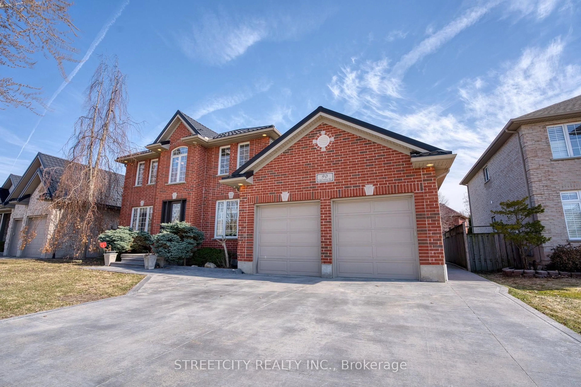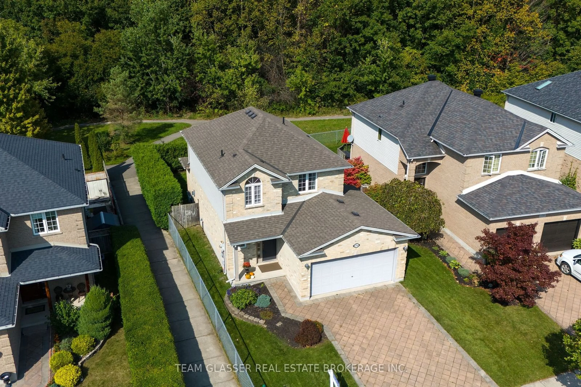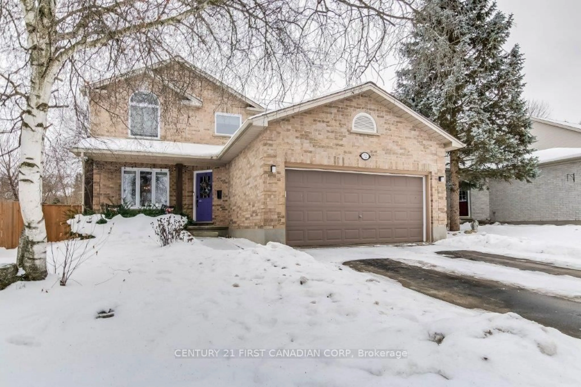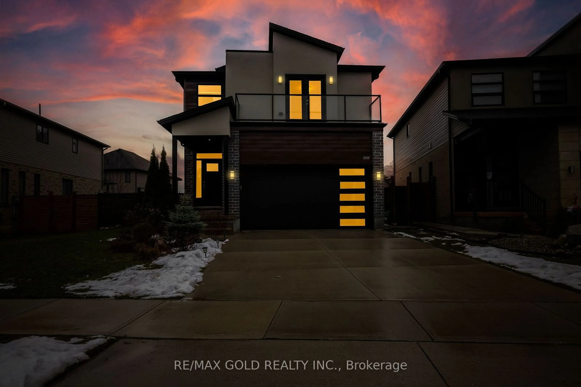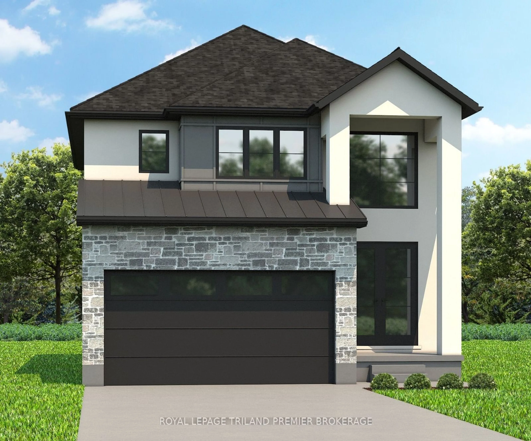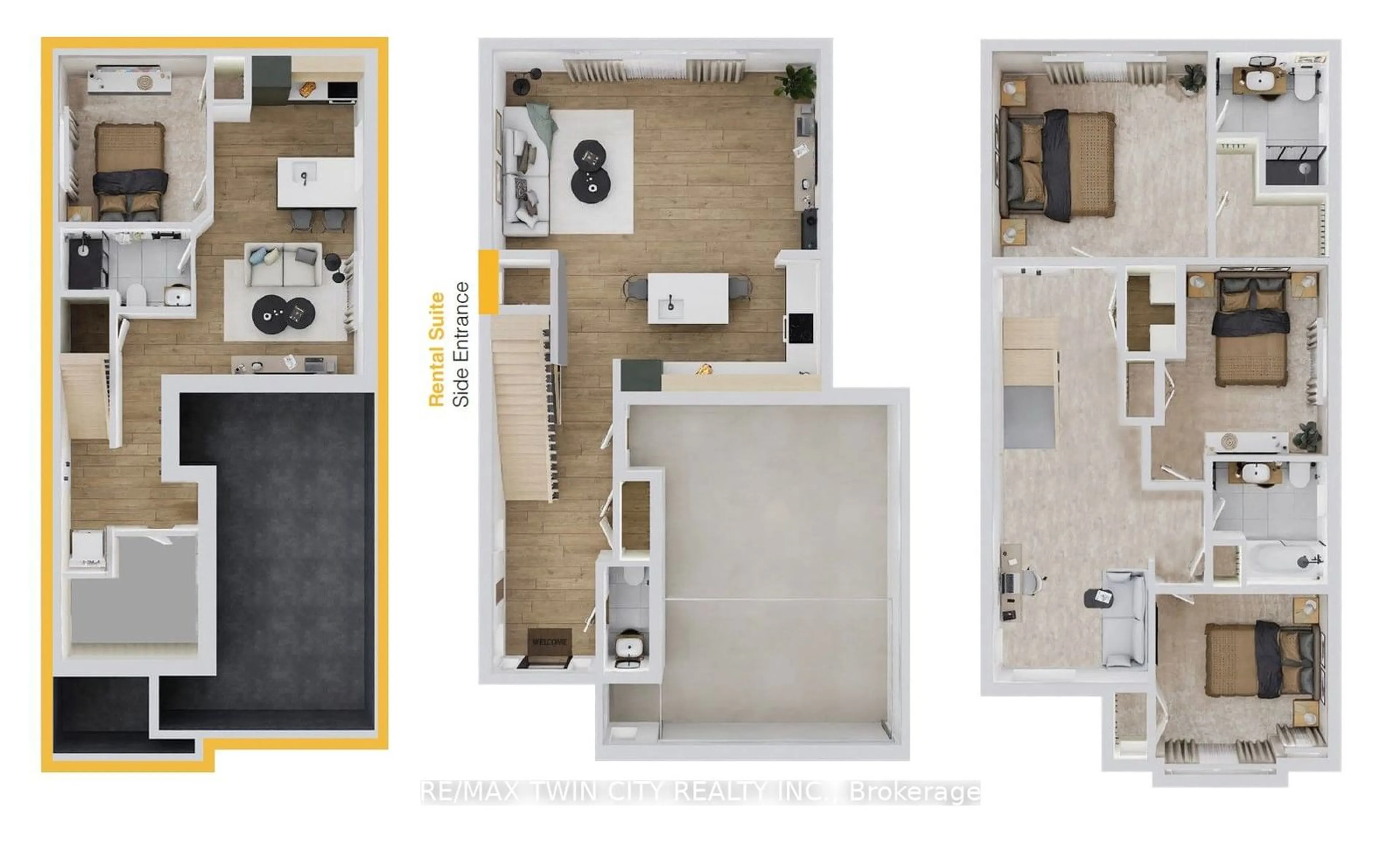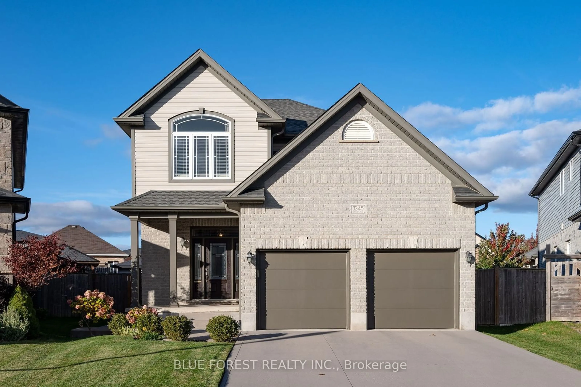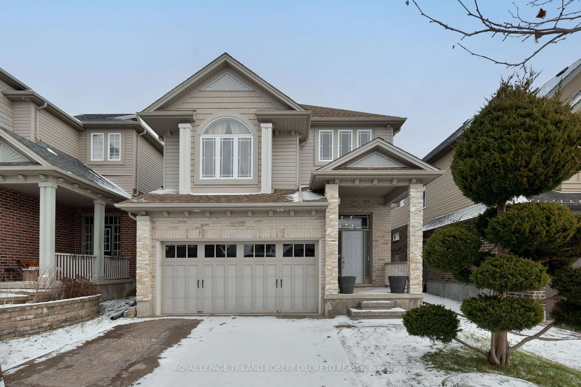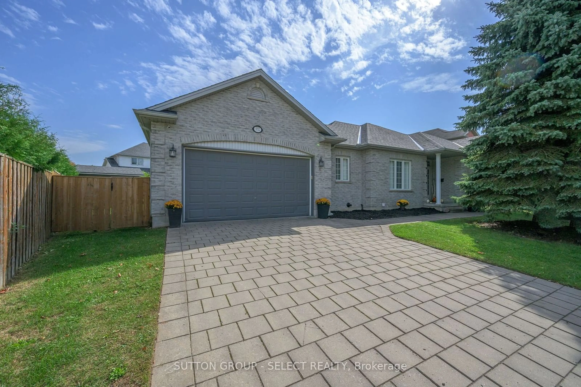Welcome to 124 Optimist Park Drive, a beautiful Raised Bungalow that has been meticulously maintained by the original owners, located in highly desirable Byron with almost 3000 sqft of finished space on 2 floors. The main level of this previous model home showcases a bright and spacious floor plan with a 2-sided fireplace creating a perfect flow for entertaining. The gorgeous eat-in kitchen has newer appliances, a walk-in pantry, granite counters, loads of storage, lots of work space and opens on to the 2-tired deck for easy outdoor living. The main floor offers 3 bedrooms, 2 full bathrooms and the en-suite has a huge walk in closet plus a linen closet. The lower level is fully finished with a large Rec room with another gas fireplace, huge laundry/utility/craft space that has 2 sinks and 2nd dishwasher (previously used for making wine!) plus another bedroom/office and 3 piece bath. This warm home is versatile and would be a wonderful place to live for 1st time buyers, young families, or those looking to downsize at a great price for the neighbourhood. It has been lovingly cared for, and it shows!
Inclusions: Furnace/AC replaced Aug 2022. Washer/Dryer, stove, dishwasher & microwave all replaced in the last 1-3 years.
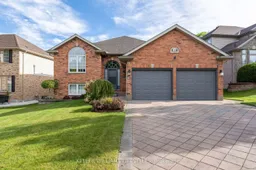 40
40

