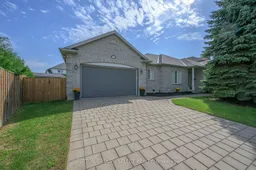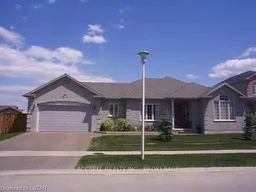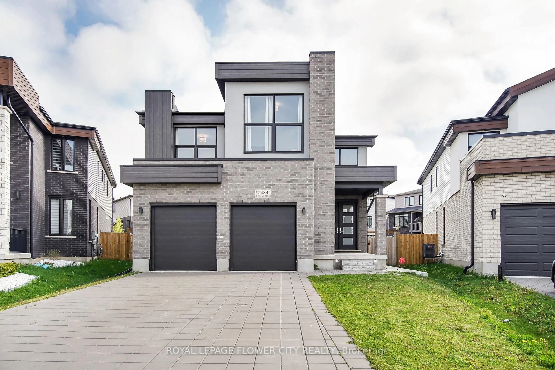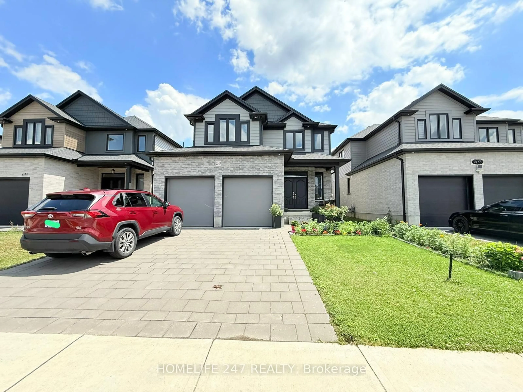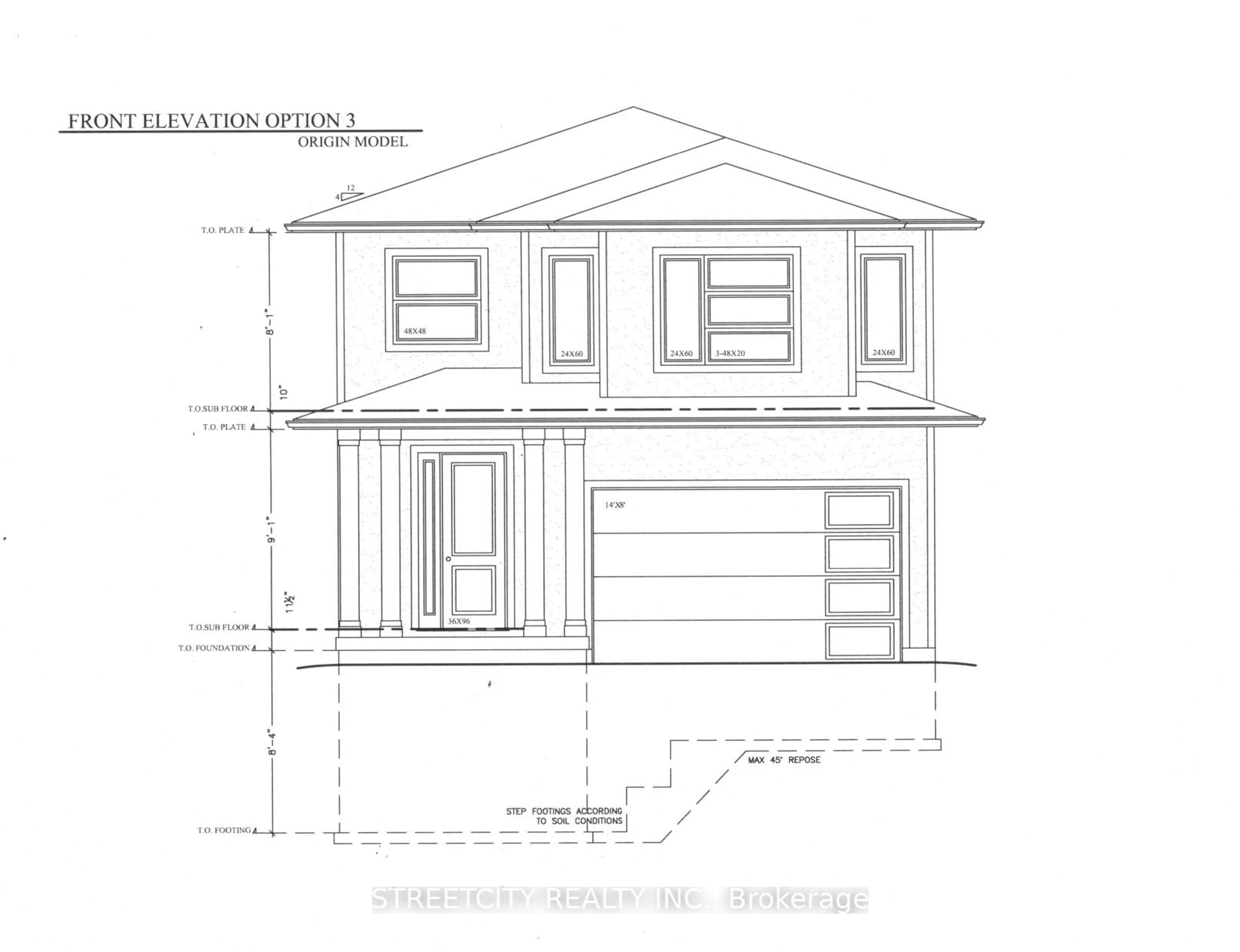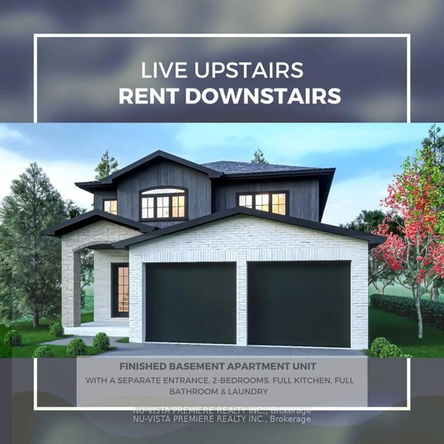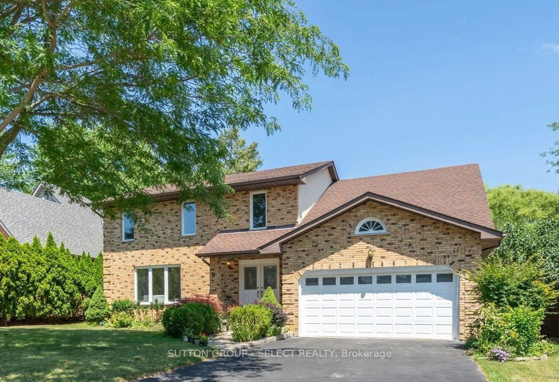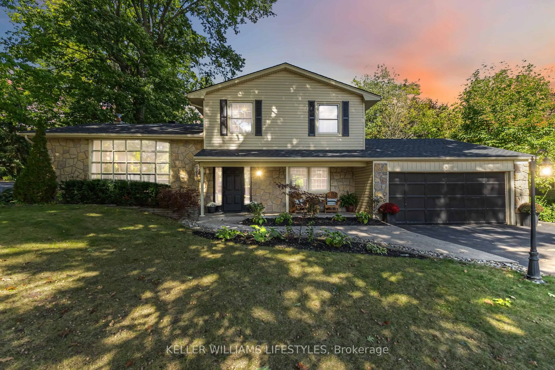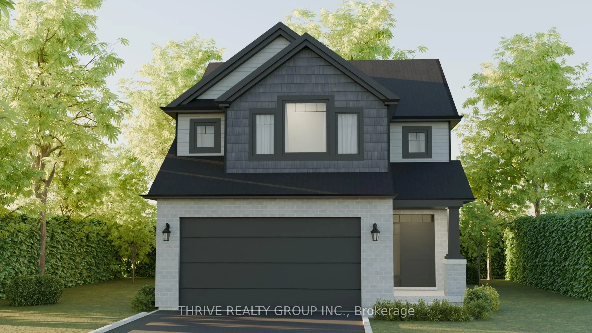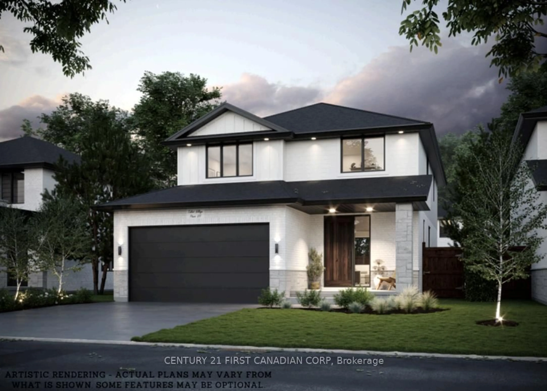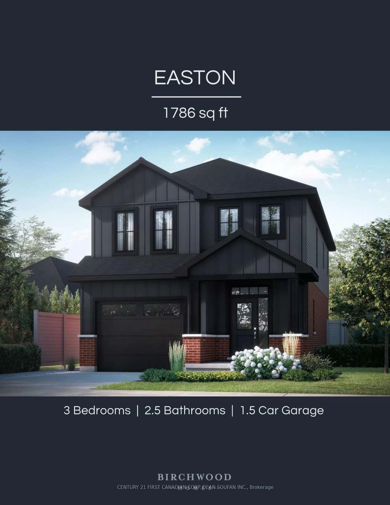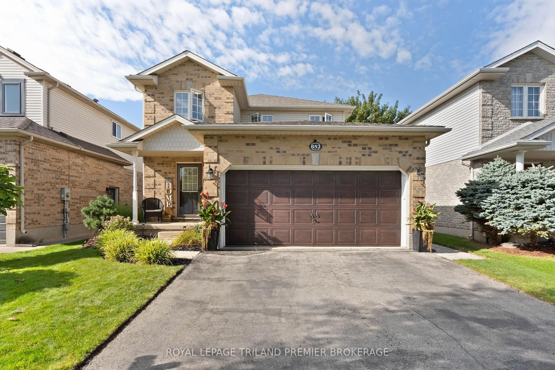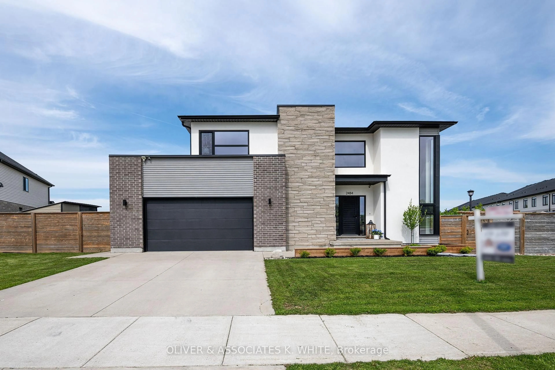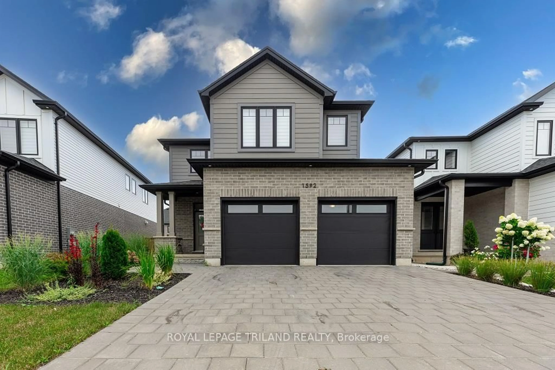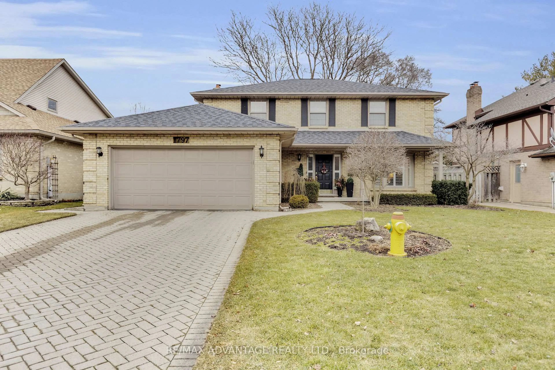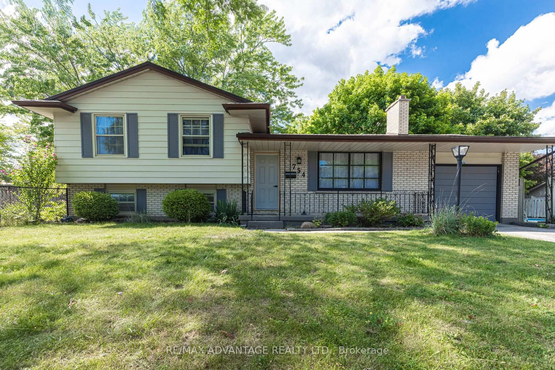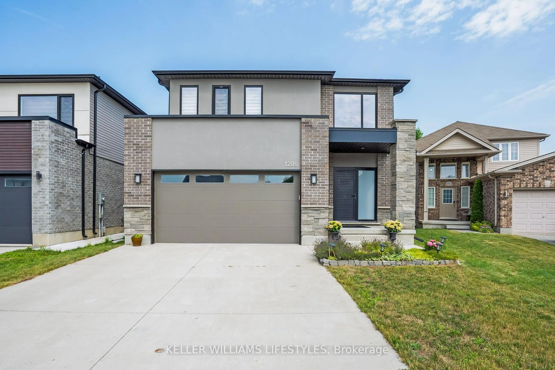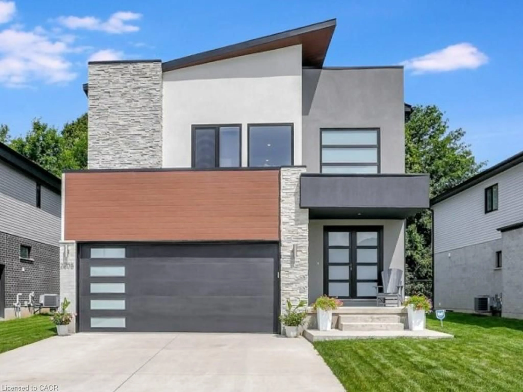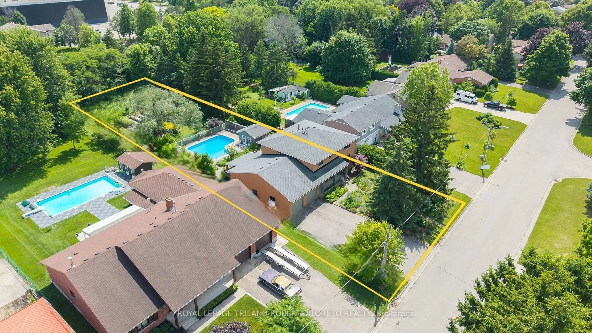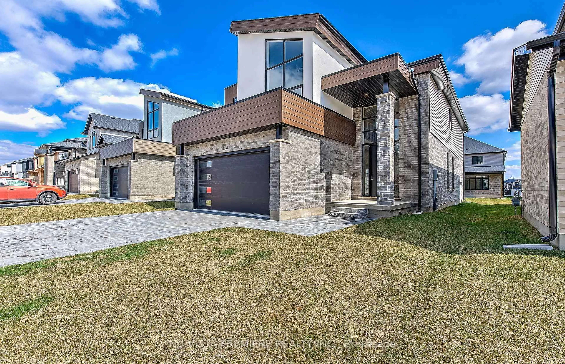Steps to the beautiful Kilally Meadows in North East London, near shopping and top rated schools, this 4 bedroom & 3 bathroom bungalow has so much to offer. You will love the open concept layout - especially the renovated main floor (with engineered hardwood throughout) and backyard with a new inground pool. The modern kitchen (by Casey's Kitchens 2022) features quality, neutral coloured soft close cabinetry, quartz countertops & backsplash, stainless steel appliances, a large island, and ample storage space. The eat in kitchen area leads out to your fully fenced backyard oasis where you can enjoy summers in your heated inground pool (Skyview Pool & Spa 2022) with new concrete patio (2022). The backyard also includes a shed with hydro, & greenspace for your family & pets to enjoy. Back inside you will appreciate the updated formal dining area, large living room, main floor washroom, bright secondary bedroom complete with a murphy bed and the convenient mud & laundry room with direct access to your double car garage. The spacious primary bedroom has a walk-in closet, four-piece ensuite, & access to your private enclosed porch that includes a hot tub. Downstairs the generously sized finished basement is ideal for families and entertaining. It offers a secondary living area with a cozy gas fireplace, theatre room, a 3-piece bathroom that has cheater entry to one of two additional bedrooms, and ample storage. If you're already picturing yourself at 132 Greyrock Cr., dont miss your chance - book your showing today!
Inclusions: Pool info: 14x28 ft and 7.5 ft depth. Heated, chlorine pool with sand filter and is serviced by Skyview Pool & Spa. New roof was installed in 2022 with Rydel Roofing. Roof of covered porch was replaced in 2017. Furnace/AC/Water Heater 2022
