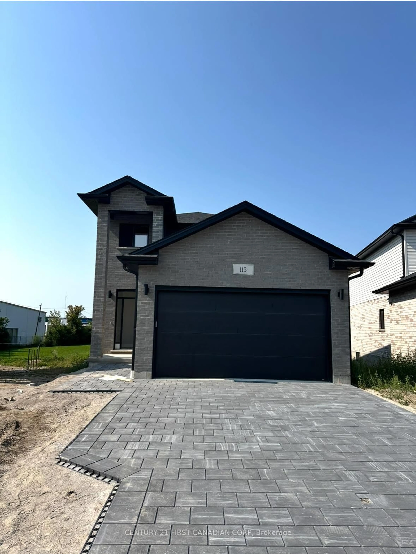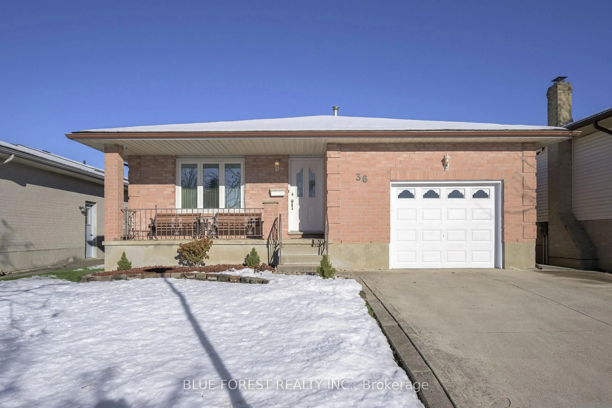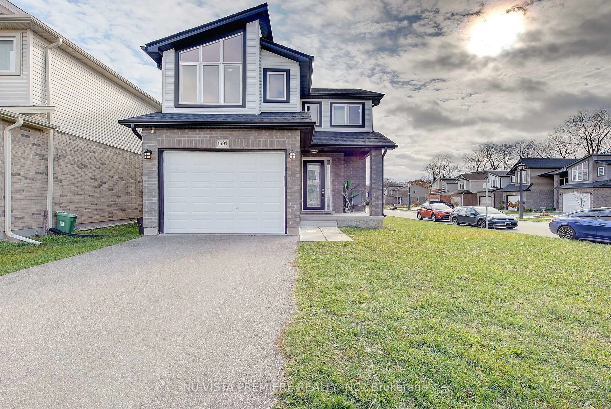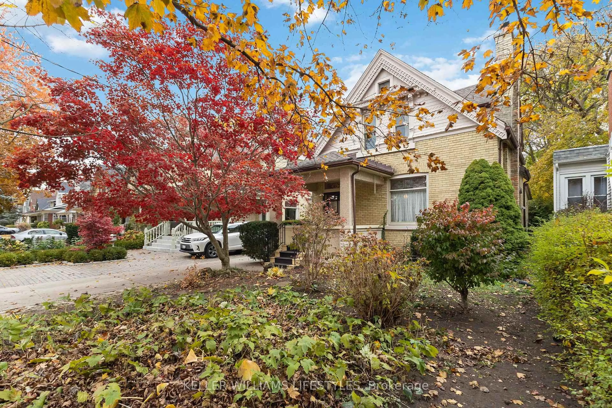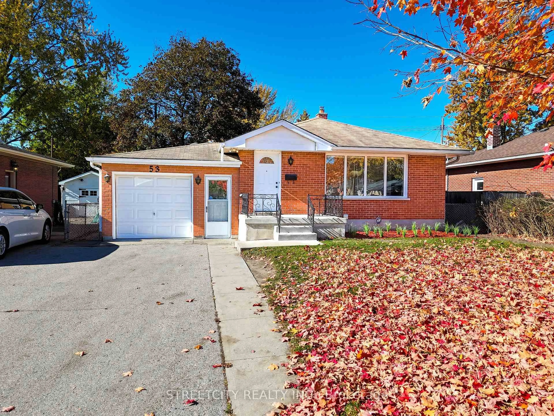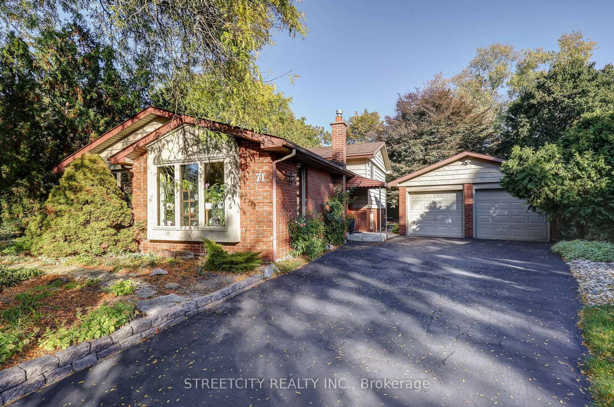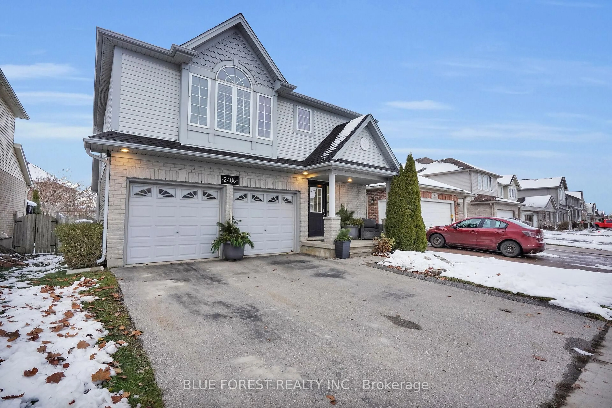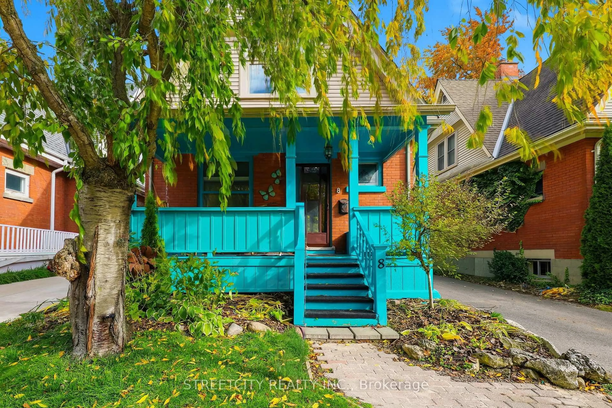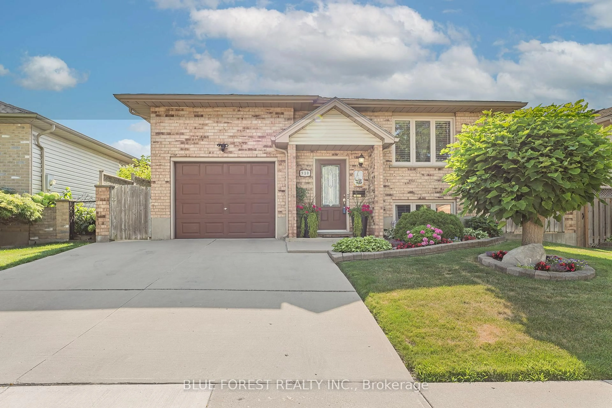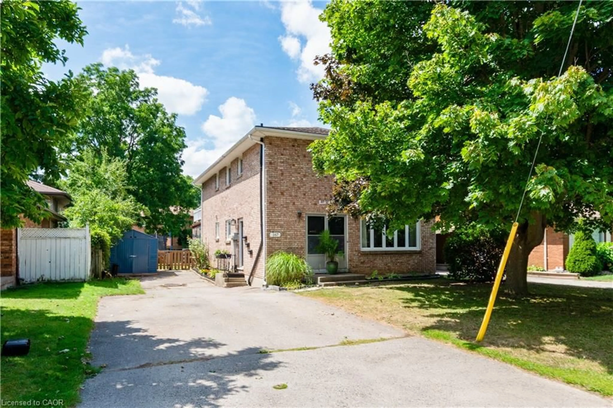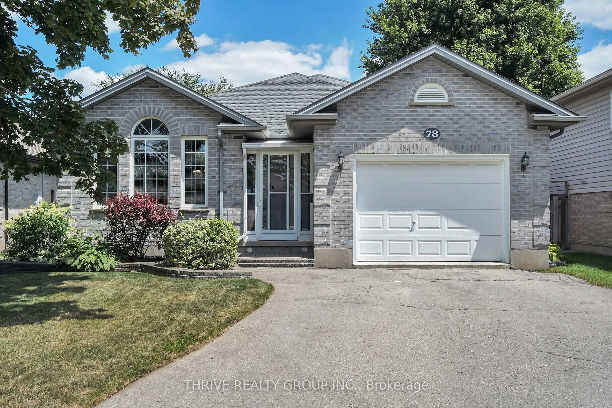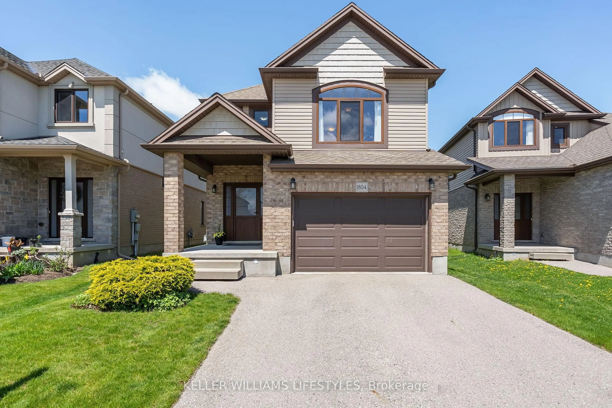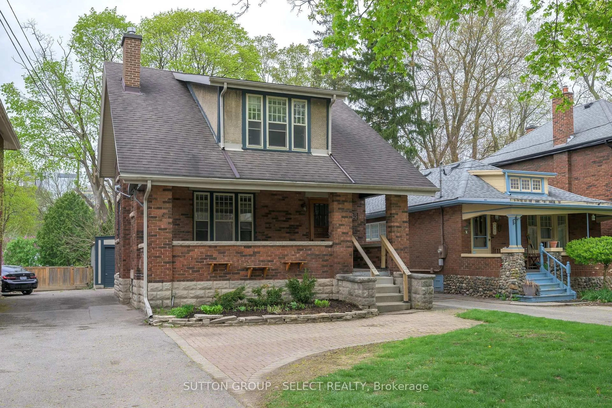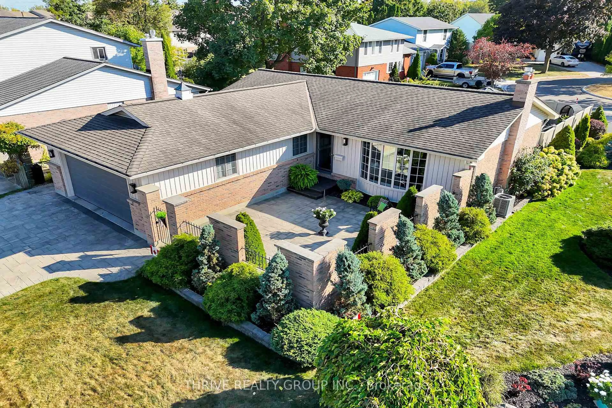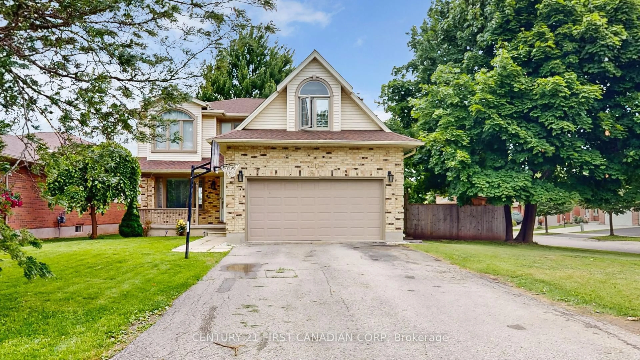Welcome to 95 Saddy Crescent, a spacious four-bedroom, four-bathroom home nestled on a peaceful crescent in the desirable Trafalgar Heights neighbourhood. This home offers a fantastic opportunity for multigenerational living, featuring direct entry to the basement from the outside, along with two full kitchens- one on the main level and one in the lower level. The main floor boasts a bright and functional Eat-In kitchen, a cozy living room, a separate family room, and a formal dining room, perfect for entertaining. Theres also a convenient two-piece bathroom and a laundry room on this level. Upstairs, you will find four generously sized bedrooms, including a large primary suite complete with an updated three-piece en-suite and a walk-in closet. The lower level offers a spacious recreation room, a full kitchen, a four-piece bathroom, a storage room, a cold room, and utility room. Outside, the fully fenced backyard features a storage shed and a beautiful wooden deck, providing an ideal space for relaxation and outdoor gatherings. This home is well - maintained with updates such as vinyl windows, roof shingles (approximately 7 years old), eavestroughs (2023) and furnace (approximately 10 years old). Ideally located, you're just minutes away from parks, playgrounds, shopping, restaurants, and all the amenities you need. Don't miss this incredible opportunity to make this wonderful home your own! Flexible Closing Available.
Inclusions: Dishwasher, Fridge, Stove, Washer, Dryer, Garage Door Opener, Window Coverings, Basement Stove
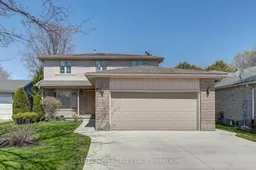 45
45

