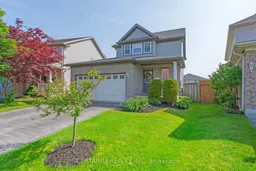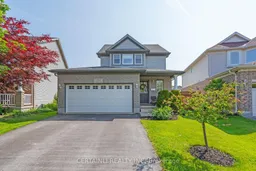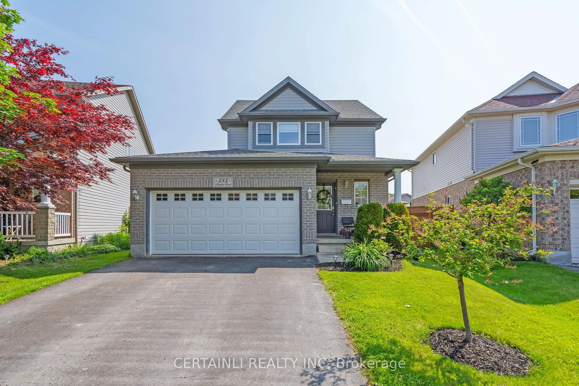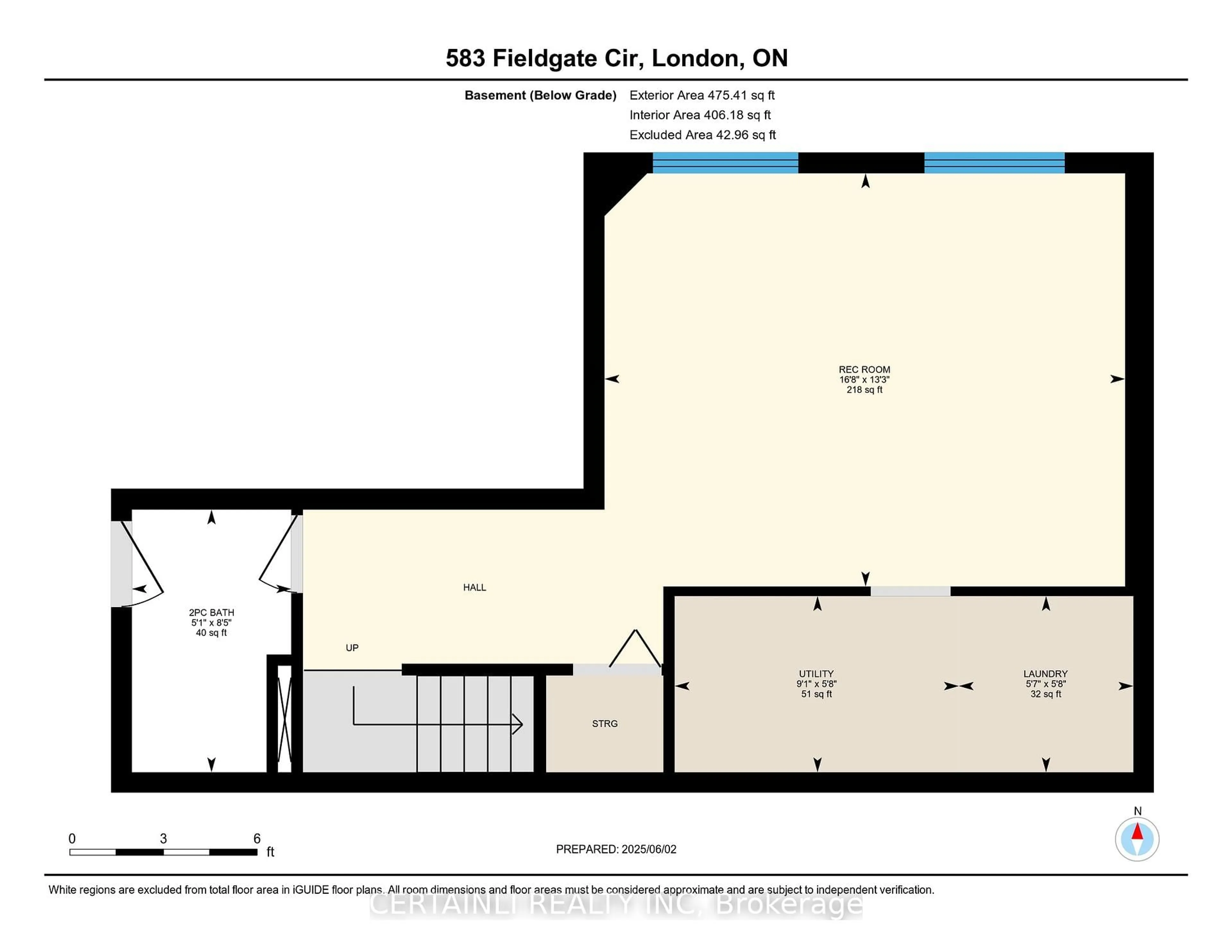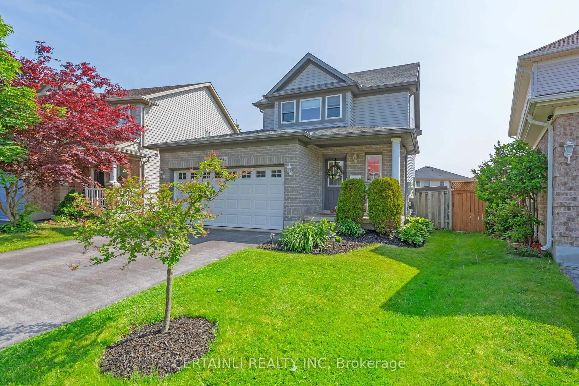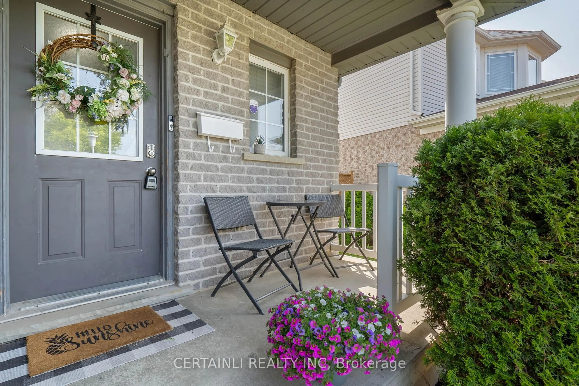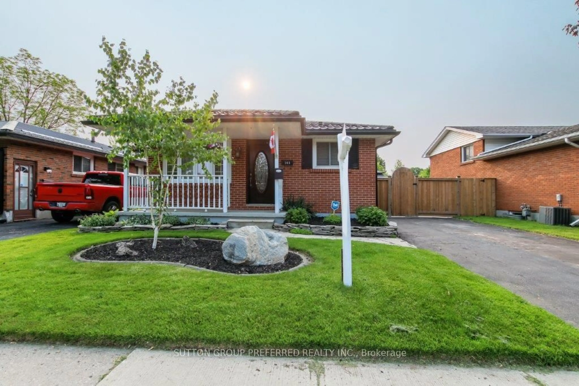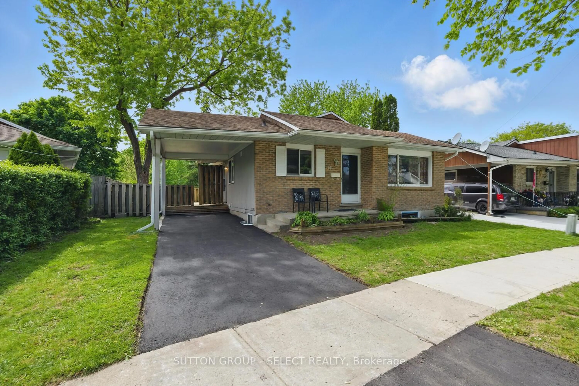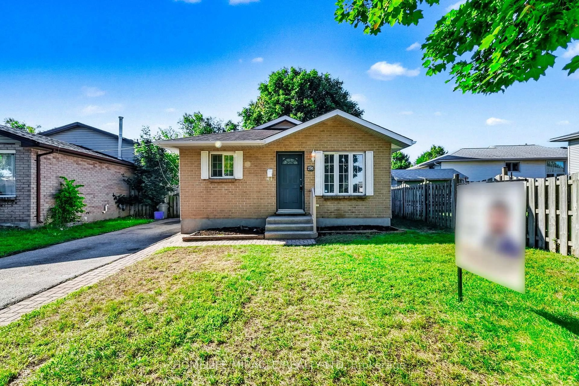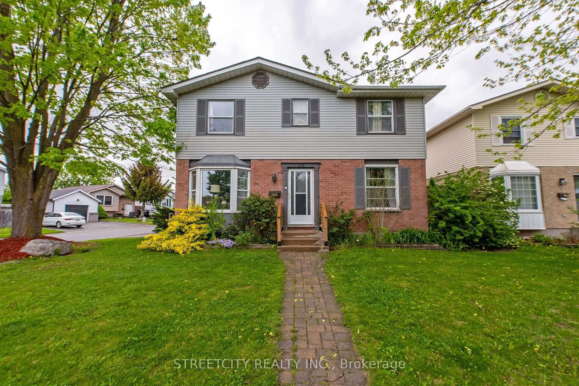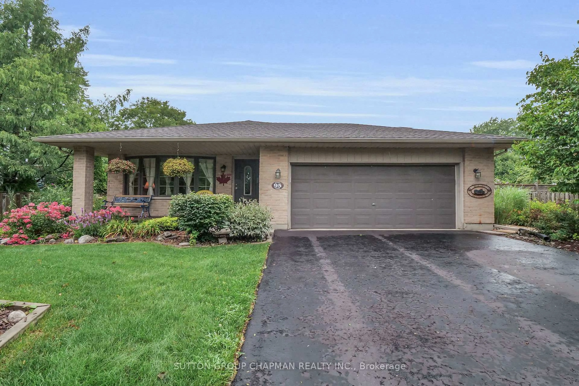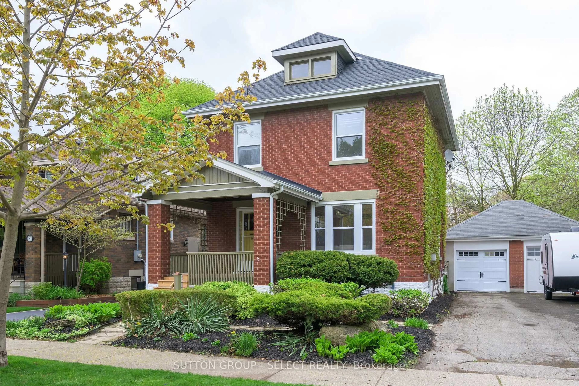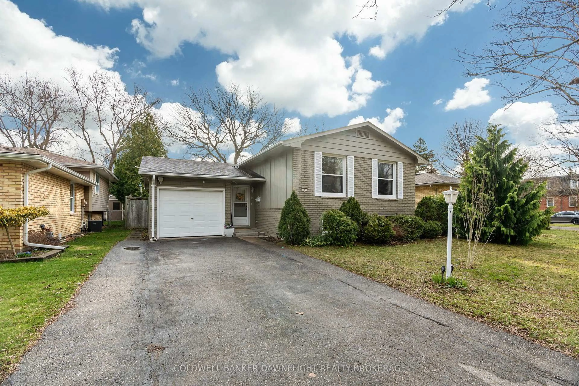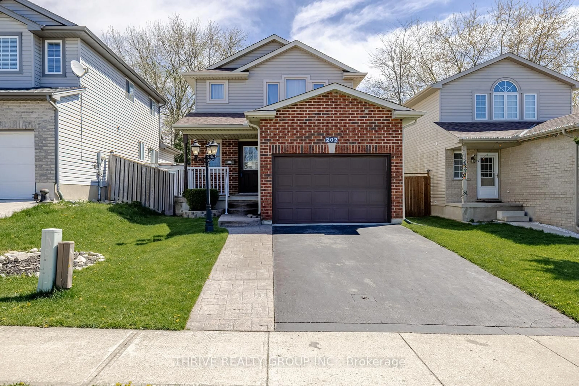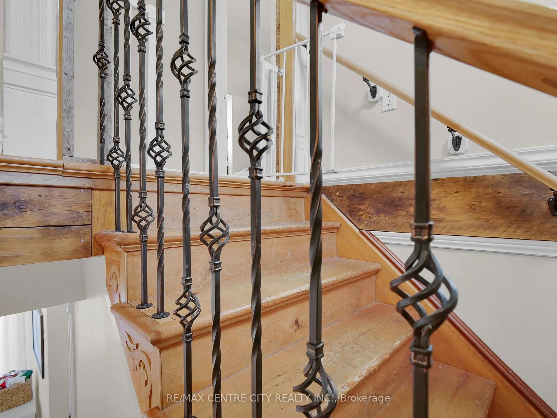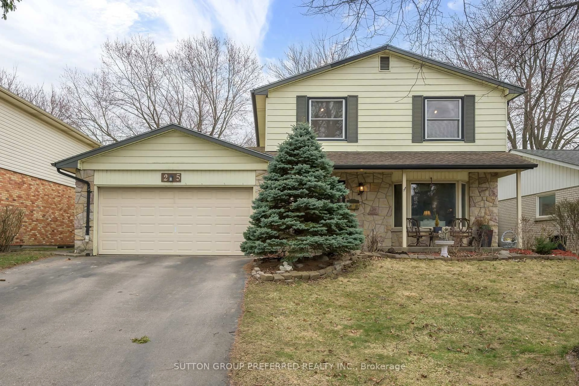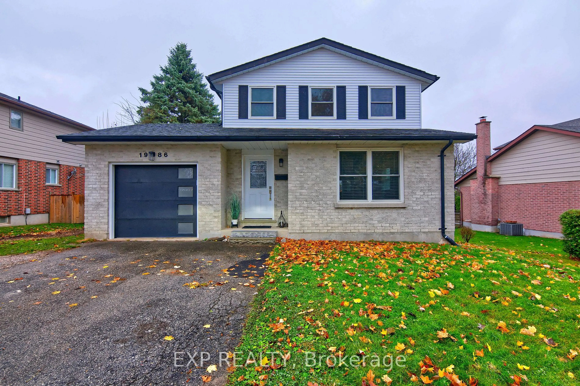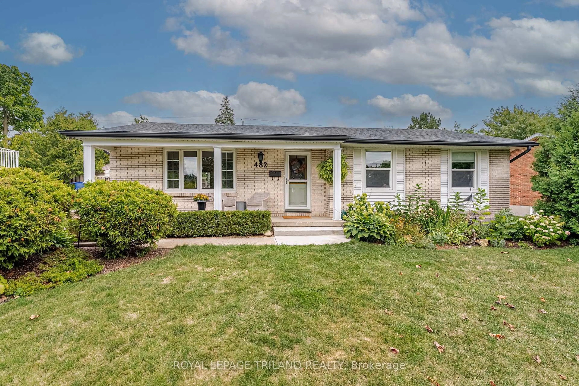583 Fieldgate Circ, London East, Ontario N5V 5G1
Contact us about this property
Highlights
Estimated valueThis is the price Wahi expects this property to sell for.
The calculation is powered by our Instant Home Value Estimate, which uses current market and property price trends to estimate your home’s value with a 90% accuracy rate.Not available
Price/Sqft$503/sqft
Monthly cost
Open Calculator

Curious about what homes are selling for in this area?
Get a report on comparable homes with helpful insights and trends.
+20
Properties sold*
$532K
Median sold price*
*Based on last 30 days
Description
Welcome to 583 Fieldgate Circle - A Stylish, Family-Focused Home in a Prime London location. Located on a quiet crescent in one of London's most established neighbourhoods, this 3-bedroom, 3-bathroom home offers the perfect balance of comfort, function, and outdoor living. Set on a rare pie-shaped lot, the standout feature is the extra-deep backyarda private space perfect for hosting, relaxing, or letting kids and pets roam freely.Step outside to an entertainers dream: a large wooden deck, gazebo with privacy screens, and a hot tub for year-round enjoyment. Whether you're planning weekend BBQs or winding down under the stars, this outdoor retreat checks all the boxes.Inside, the main floor impresses with an open-concept layout that flows effortlessly from living to dining to kitchen. The fully updated kitchen (2021) features timeless white cabinetry, marble counters, designer backsplash, and Samsung stainless steel appliances perfect for daily life or dinner parties.Upstairs, you'll find three generously sized bedrooms and a newly renovated bathroom (2024) with high-end finishes. The finished lower level offers flexible space for a rec room, home office, gym, or play area, plus an additional half bath for convenience.Recent upgrades include new windows in the primary bedroom and an insulated garage door, boosting both comfort and energy efficiency.Enjoy easy access to schools, parks, shopping, trails, and major highways everything your family needs is just minutes away.This is more than a house it's a place to plant roots. Book your showing today!
Property Details
Interior
Features
Main Floor
Living
4.61 x 3.31Dining
2.64 x 2.78Kitchen
2.84 x 3.11Bathroom
1.49 x 1.52 Pc Bath
Exterior
Features
Parking
Garage spaces 2
Garage type Attached
Other parking spaces 2
Total parking spaces 4
Property History
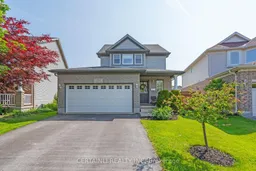 43
43