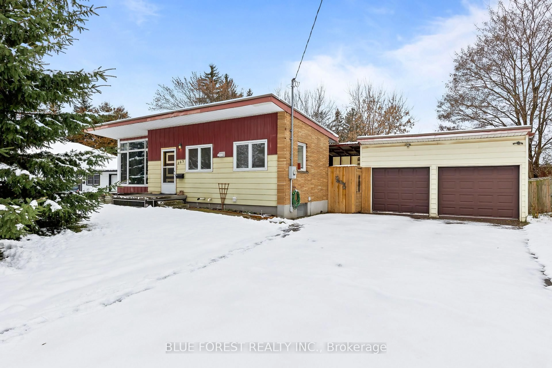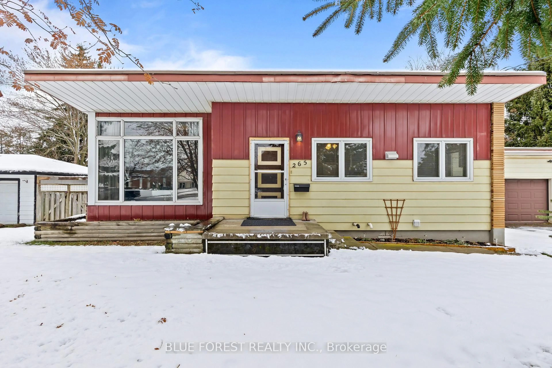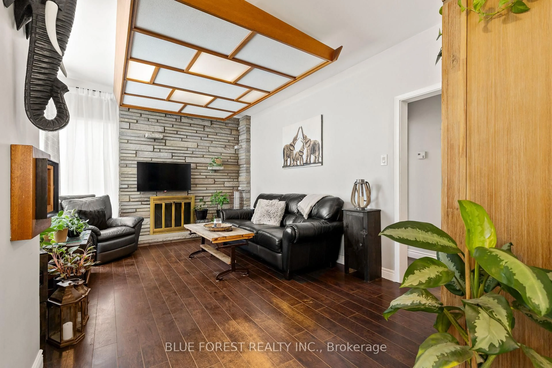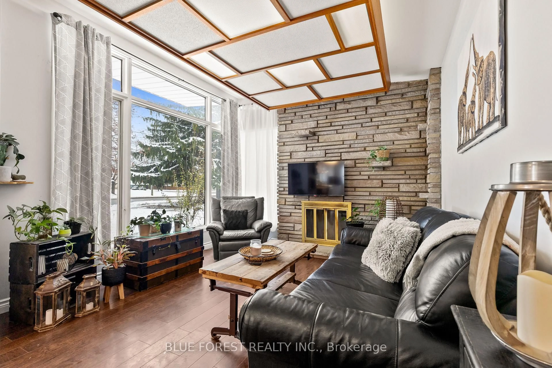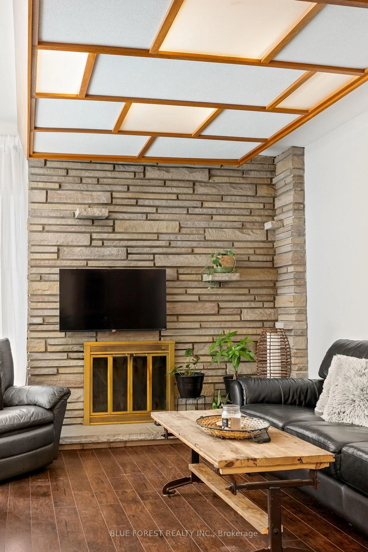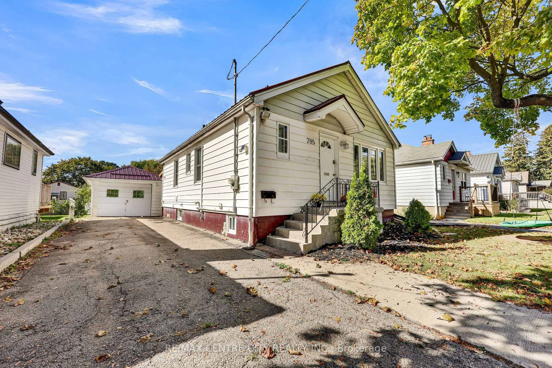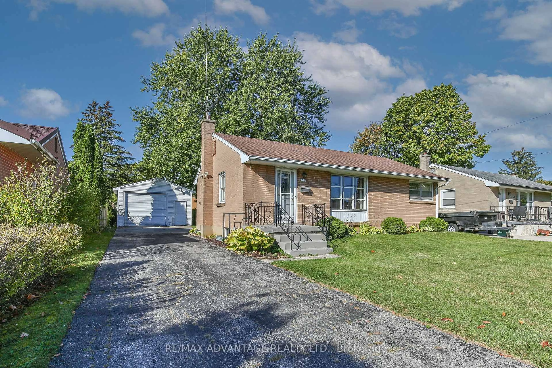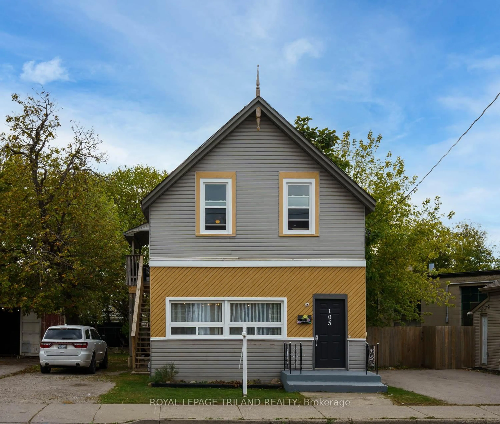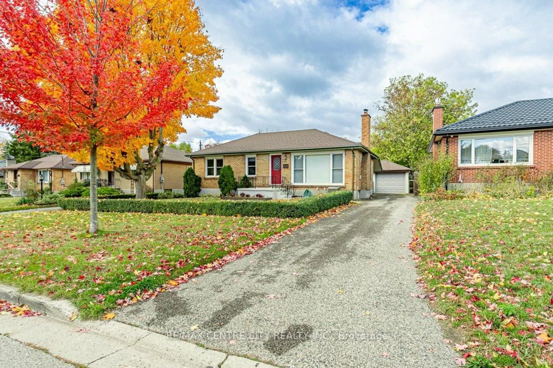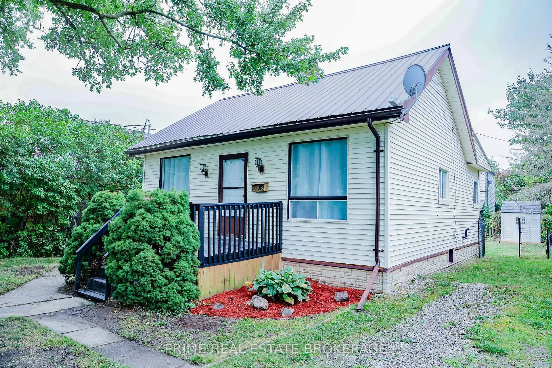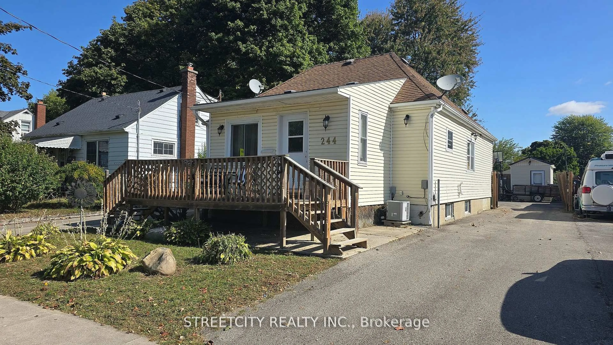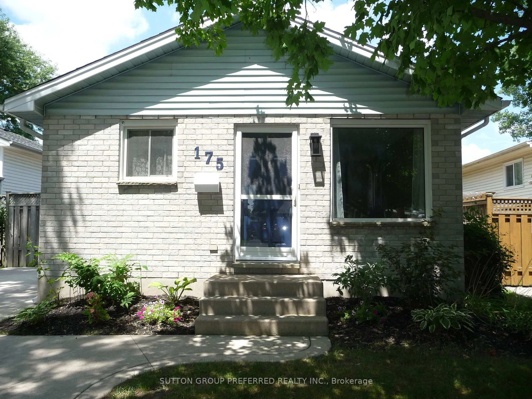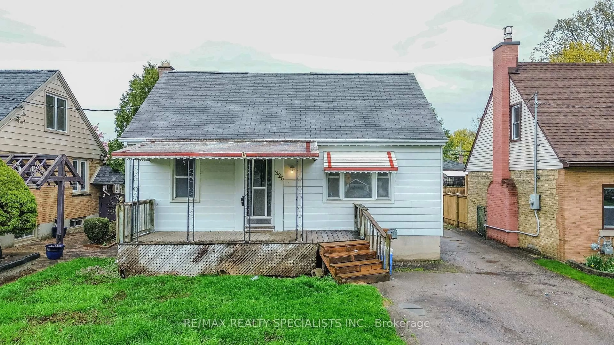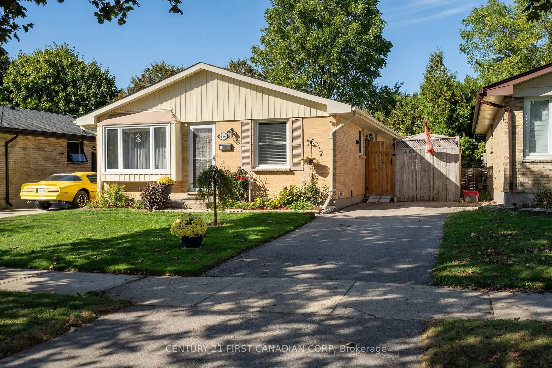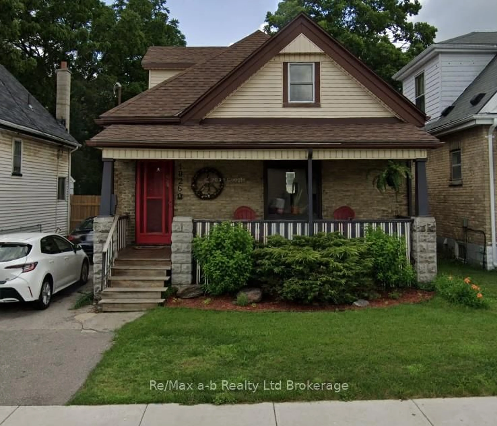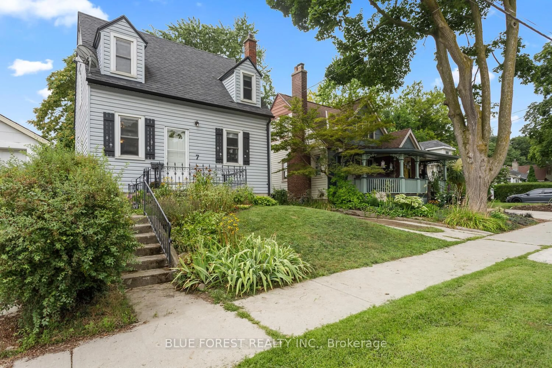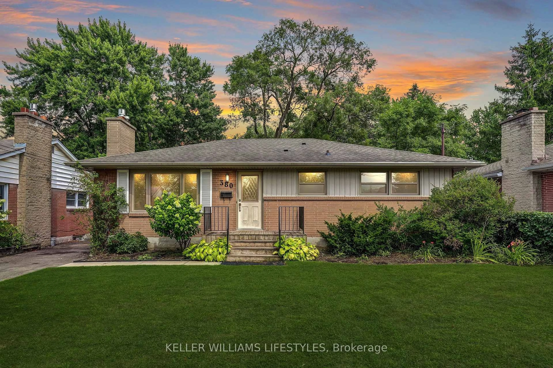265 Clarke Rd, London East, Ontario N5W 5E7
Contact us about this property
Highlights
Estimated valueThis is the price Wahi expects this property to sell for.
The calculation is powered by our Instant Home Value Estimate, which uses current market and property price trends to estimate your home’s value with a 90% accuracy rate.Not available
Price/Sqft$526/sqft
Monthly cost
Open Calculator

Curious about what homes are selling for in this area?
Get a report on comparable homes with helpful insights and trends.
+27
Properties sold*
$525K
Median sold price*
*Based on last 30 days
Description
Step inside this charming 2-bed, 1-bath home and you'll immediately feel the personality and architectural flair that make it truly one-of-a-kind. Through the front door you are welcomed into the open concept living room, kitchen area. The spacious living room is a standout feature, showcasing a cozy wood fireplace with stone accent wall and an eye-catching, retro ceiling light feature that adds a unique design touch. Massive front windows flood the space with natural light, highlighting the warm wood tones and inviting atmosphere. The kitchen offers plenty of counter space and white cabinetry, offering tons of storage. Downstairs, the finished basement extends your living space-perfect for a rec room, home office, or hobby area. Sitting on a generous FULLY FENCED lot, this property offers lots of outdoor space, plus an oversized detached 2-car garage with room for vehicles, tools, or a workshop. Architecturally interesting and packed with personality.
Property Details
Interior
Features
Main Floor
Living
5.3 x 3.3Br
2.6 x 3.22nd Br
3.8 x 3.2Kitchen
5.0 x 2.4Exterior
Features
Parking
Garage spaces 2
Garage type Detached
Other parking spaces 6
Total parking spaces 8
Property History
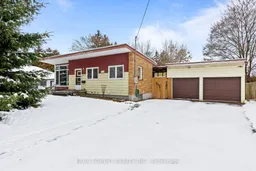 38
38