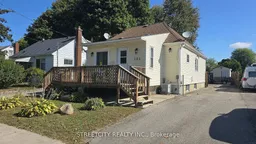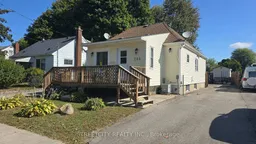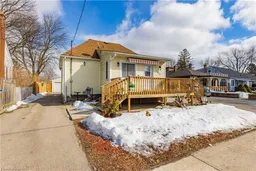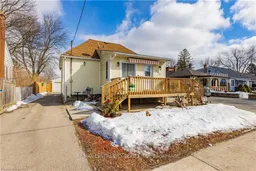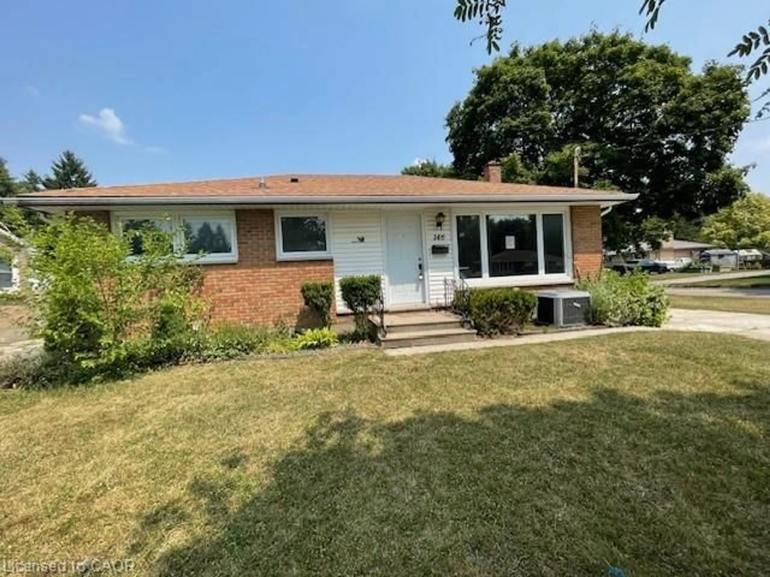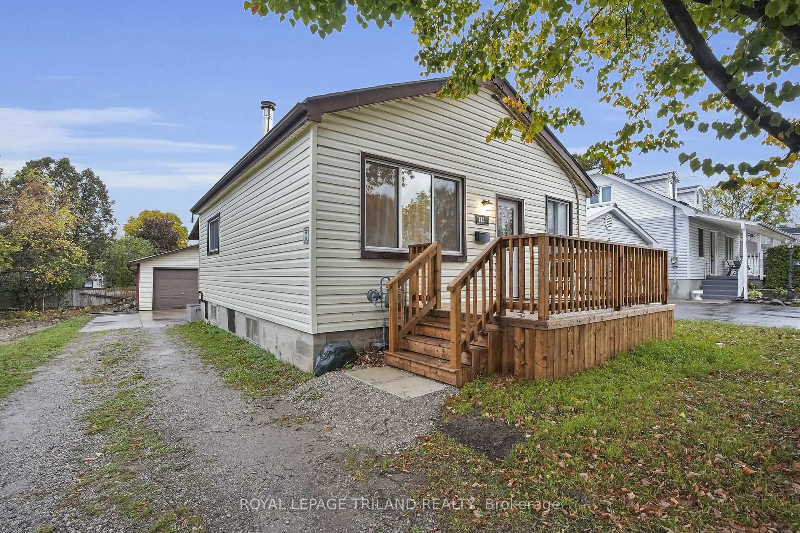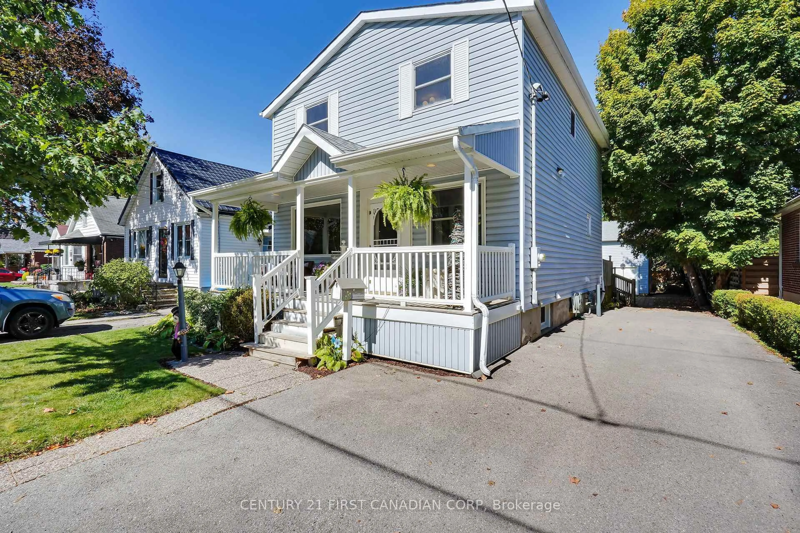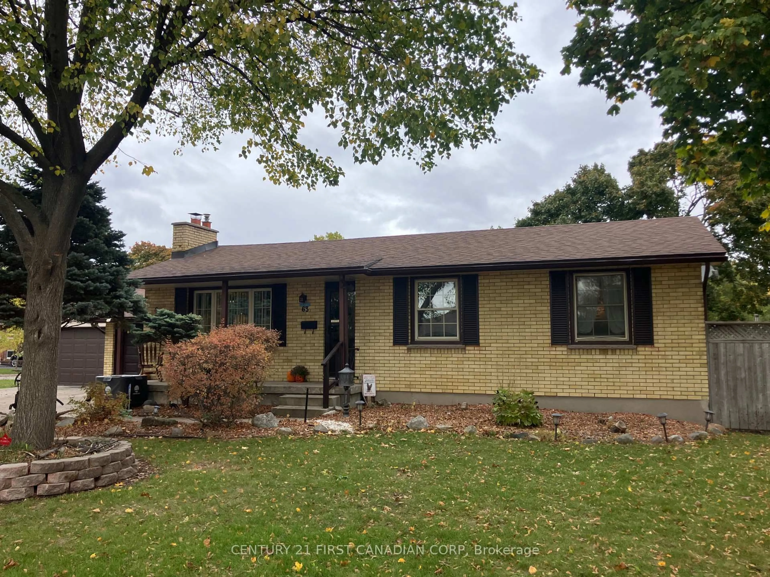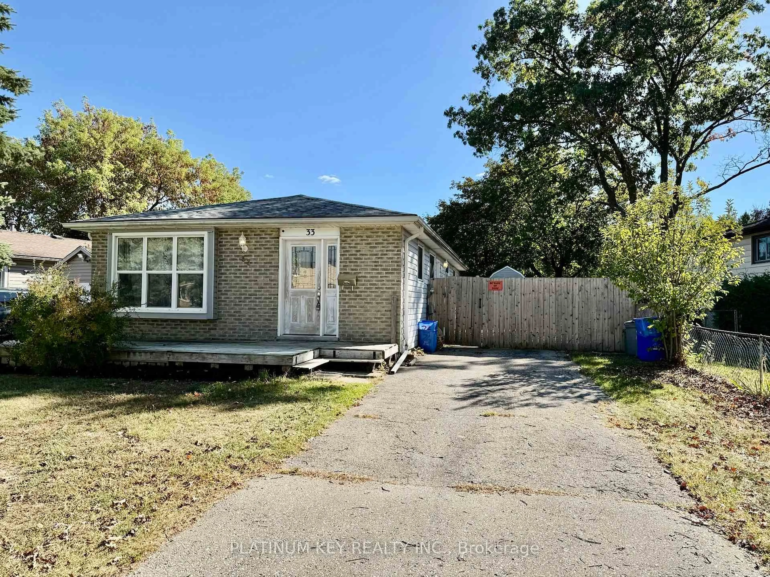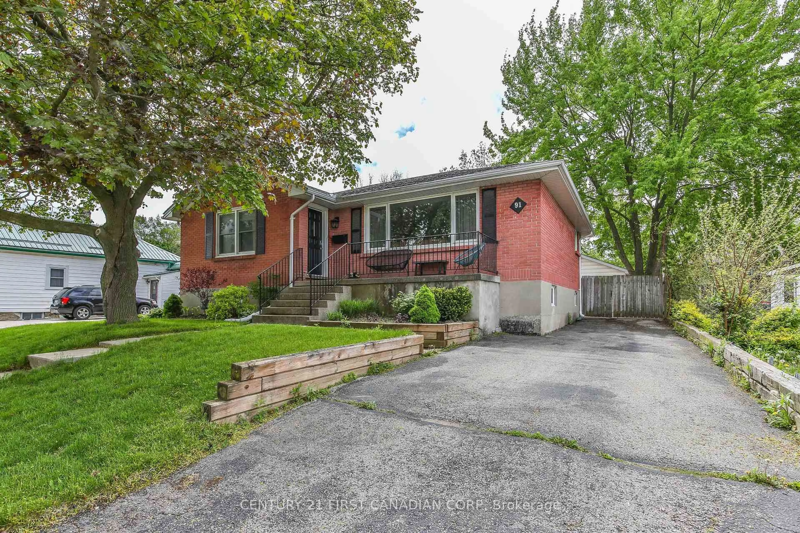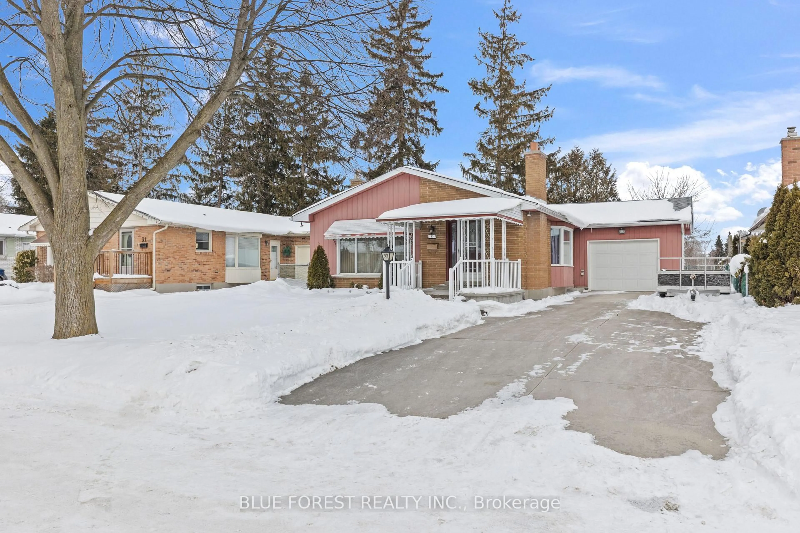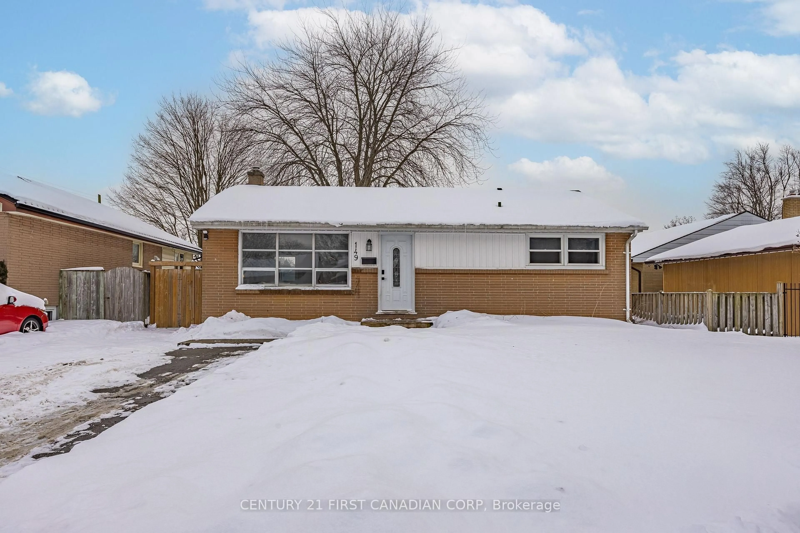Opportunity Knocks! Sweat Equity Potential for First-Time Buyers or Savvy Investors Unlock the potential in this charming 2-bedroom, 1.5-bath bungalow, nestled on nearly a quarter acre of land in a prime location. Whether you're a first-time home buyer looking to build equity, a retiree downsizing with room to tinker, or an investor seeking solid rental income, this property delivers! The home offers a functional layout with a spacious kitchen featuring a gas stove and plenty of cupboard space. Two generously sized bedrooms - one with attic access for extra storage - and a4-piece bathroom with main floor laundry add to the convenience. A cozy living room is perfect for movie nights, while the front room is ideal as a home office or reading nook. Downstairs, the spray-foamed lower level (with lower ceilings) offers space for a playroom, hobby area, or additional storage, plus a 2-piece bathroom. But here's where the value really shines - the oversized two-car garage/workshop is a dream for woodworkers, mechanics, or potential renters. With two driveways and parking for up to 8vehicles, there's space for tenants, guests, or extra toys. Outside, enjoy a covered patio, fully fenced backyard, and above-ground pool (approx. 6 years old) - plus two storage sheds for tools and gear. This property offers the perfect canvas for updates and improvements, making it a smart investment for those willing to roll up their sleeves and build equity. With potential to rent both the house and garage separately, this is a must-see opportunity in today's market!
Inclusions: Fridge, stove, washer, dryer, dishwasher in as is condition
