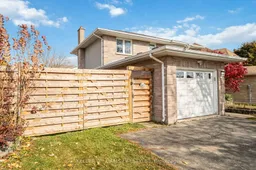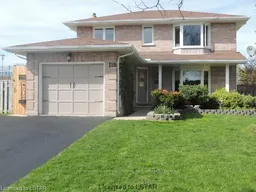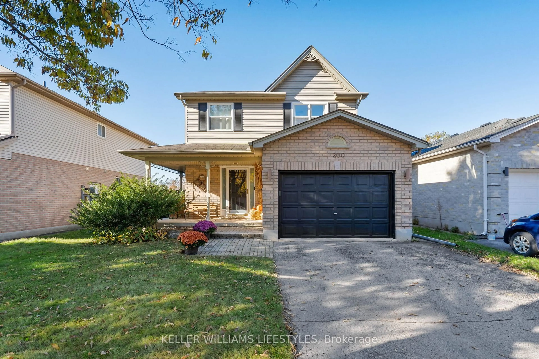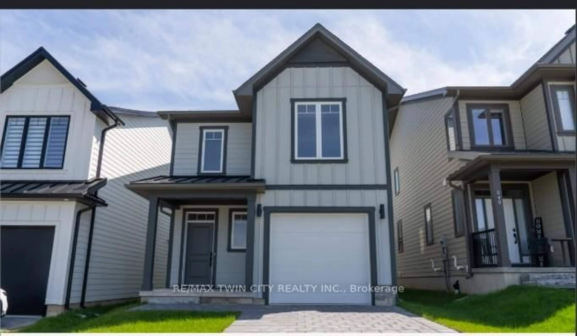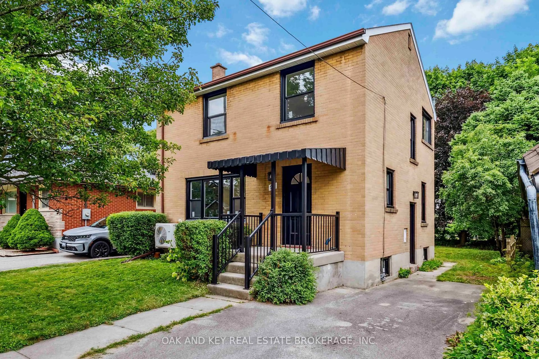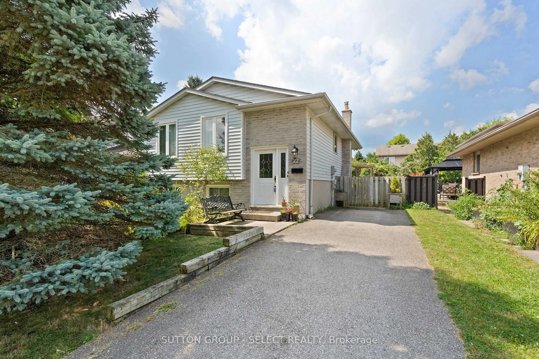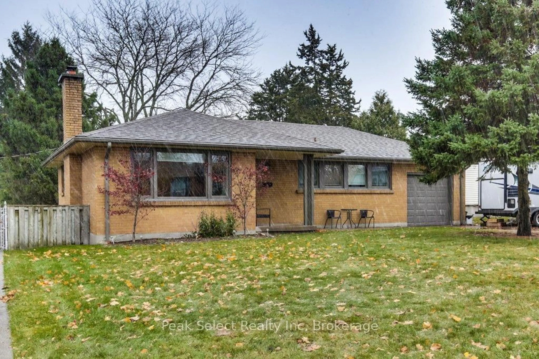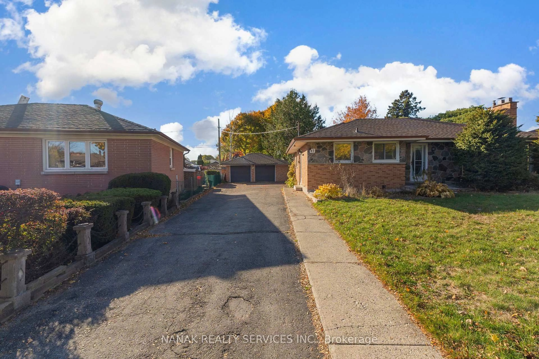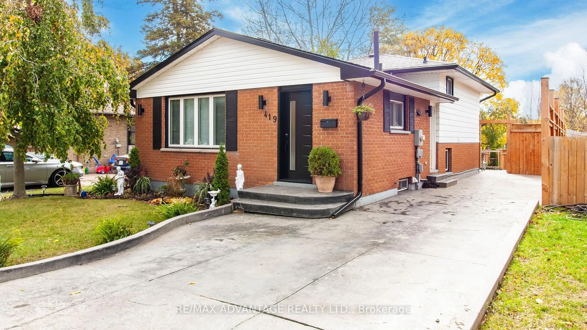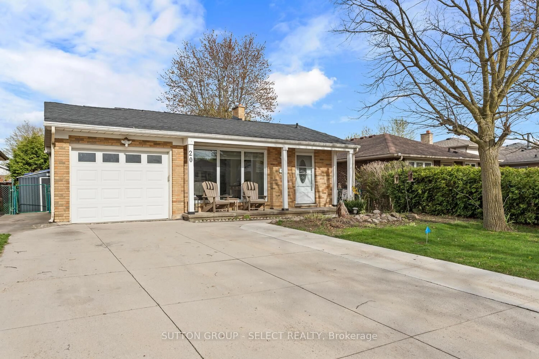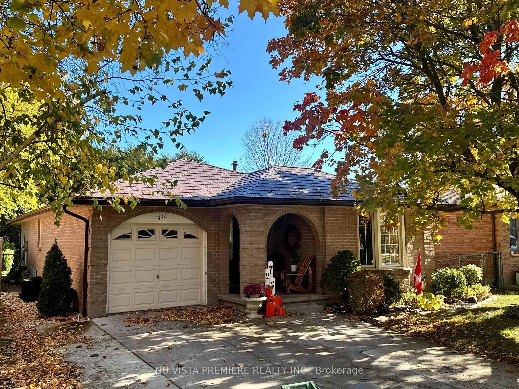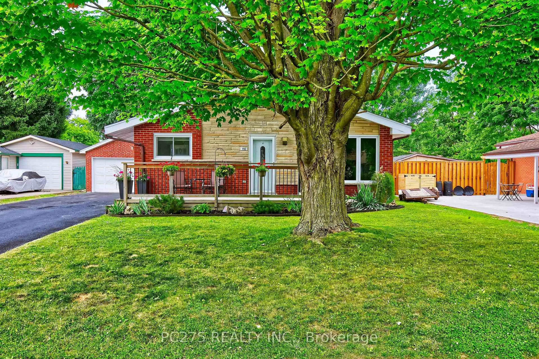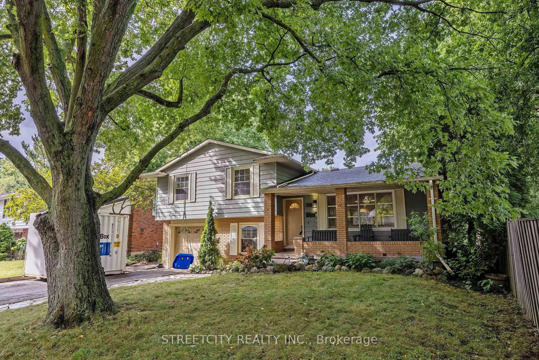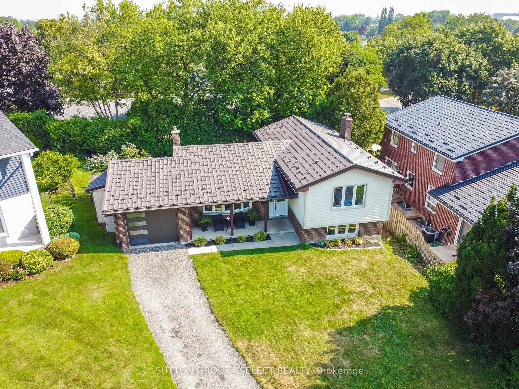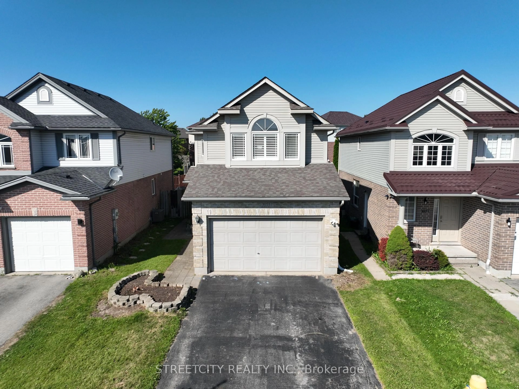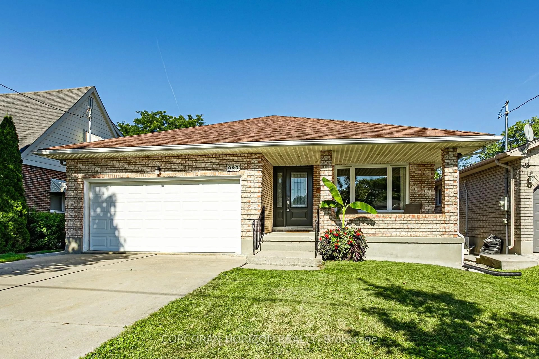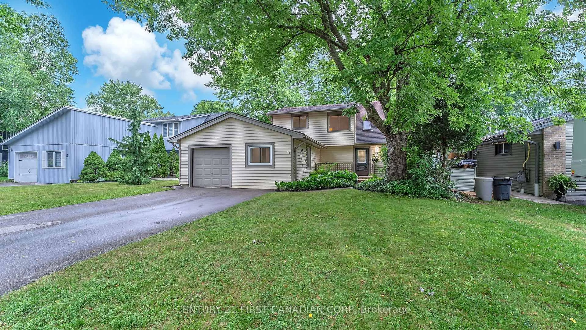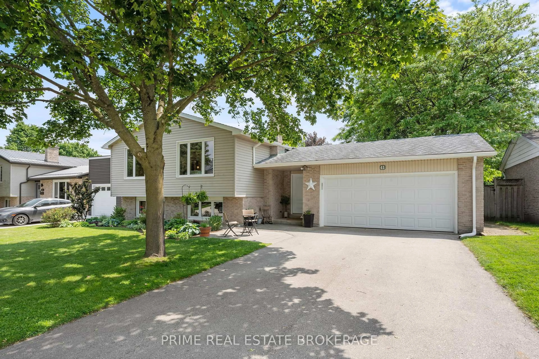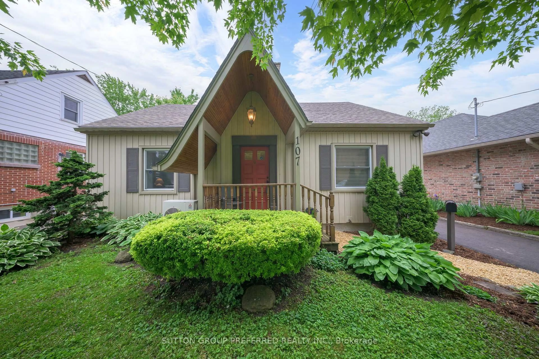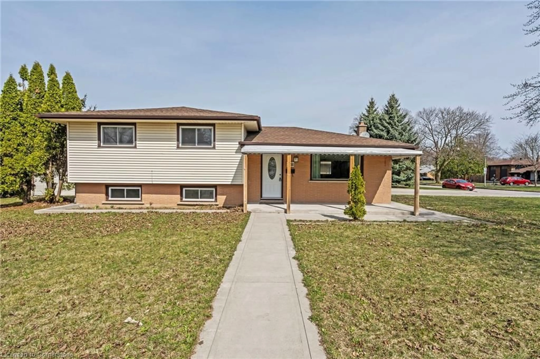Discover your dream home at 119 Napoleon Court in the heart of Bonaventure Meadows, London, Ontario. This charming two-story house offers three spacious bedrooms and 2.5 bathrooms, perfect for families of all sizes. The main floor boasts two inviting living spaces, ideal for entertaining or relaxing with loved ones. The finished basement features a cozy rec room complete with a fireplace, and comes with a projector and projection screen included; perfect for movie nights! Recent updates include Fresh paint and new lighting in October 2024. The front door was replaced in 2019, while windows and other doors were updated in 2014. A new roof on both the house and shed was installed in July 2018. The entire property was fenced in May 2022, and the backyard was regraded and resodded in August 2022.Outdoor enthusiasts will appreciate the stamped concrete backyard featuring a relaxing hot tub and a charming Juliette balcony. The double door gate off the driveway is perfect for storing a trailer or boat securely on the property. An attached single-car garage adds convenience. Located in a quiet neighborhood with nearby parks, this home is ideal for first-time buyers, those looking to upsize, or even those considering downsizing without sacrificing comfort. Family minded buyers can enjoy multiple school to choose from within walking distance and lots of options for education within driving distance. Enjoy quick access to the 401. Bonaventure Meadows is a vibrant community popular with families and individuals alike, offering a mix of amenities and a welcoming atmosphere.Dont miss this opportunity to own a well-maintained home in a desirable location. Come see what makes 119 Napoleon Court the perfect place to start your next chapter!
Inclusions: Fridge, Stove, Dishwasher, Microwave, Washer, Dryer, TV Mount in Primary Bedroom and Additional Bedroom, Projector and Projector Screen in basement, Hot Tub, Play Set (excluding Tarp)
