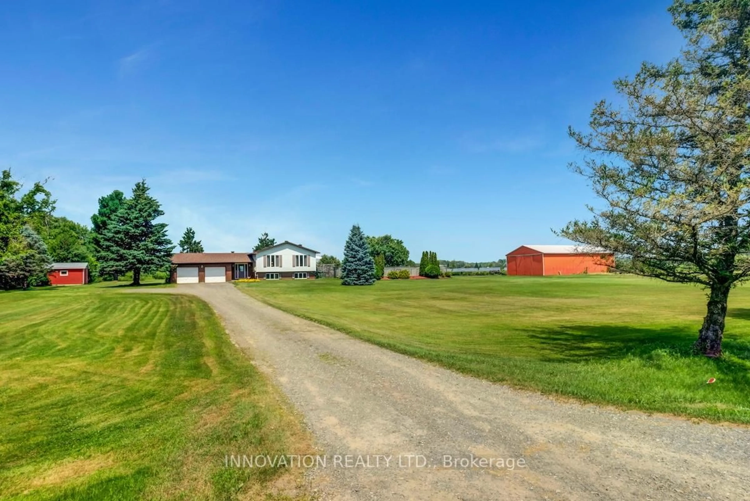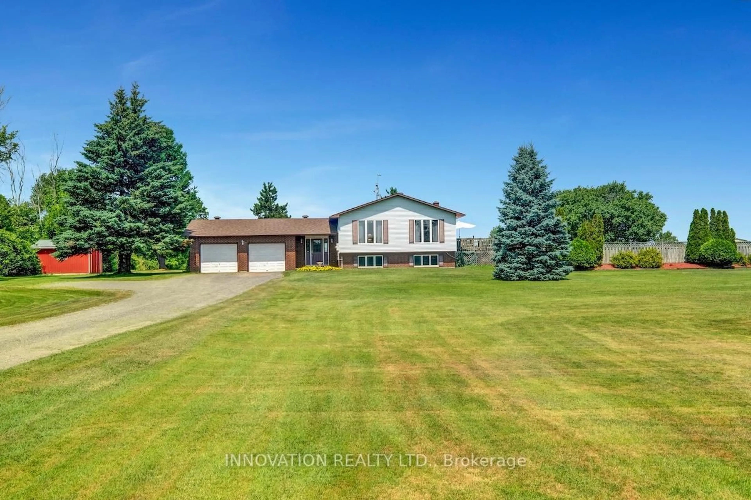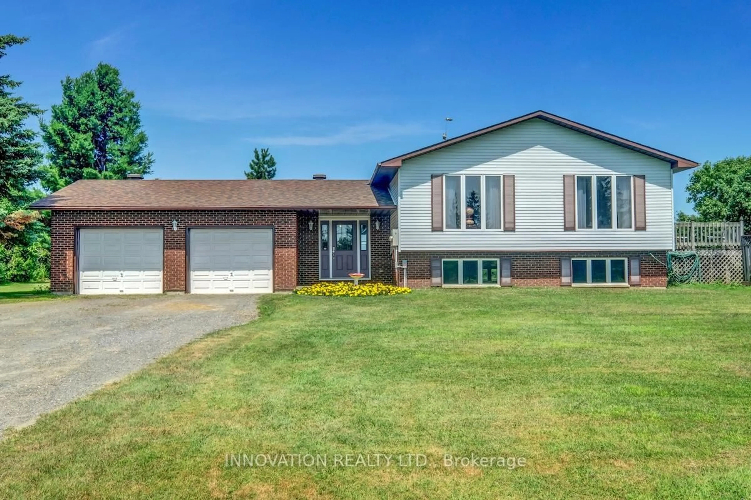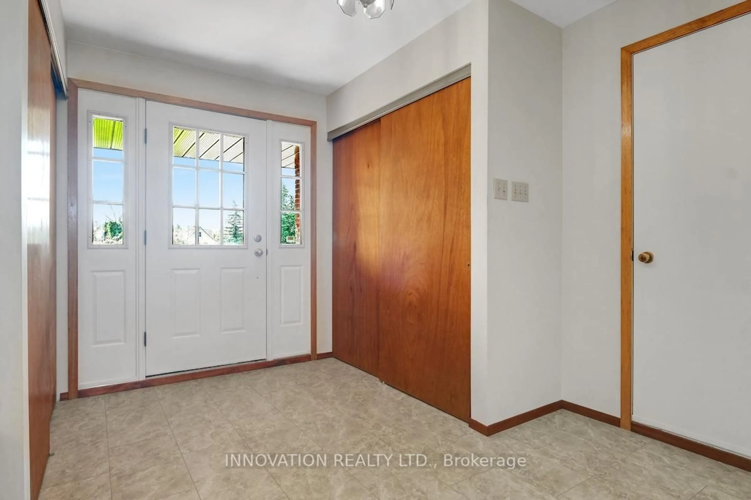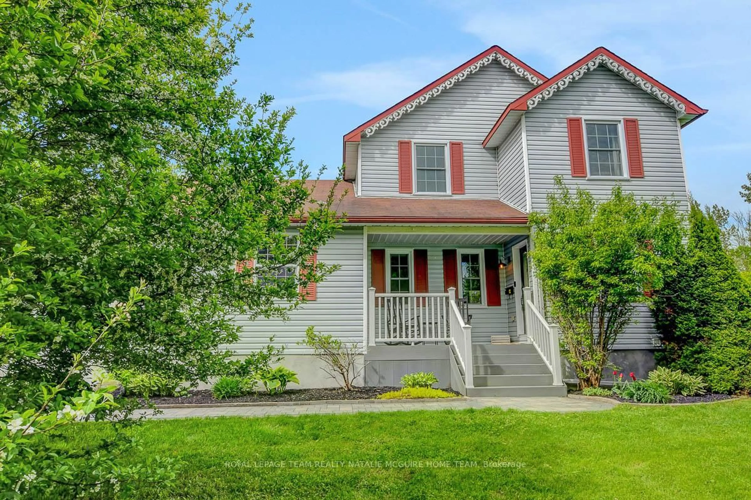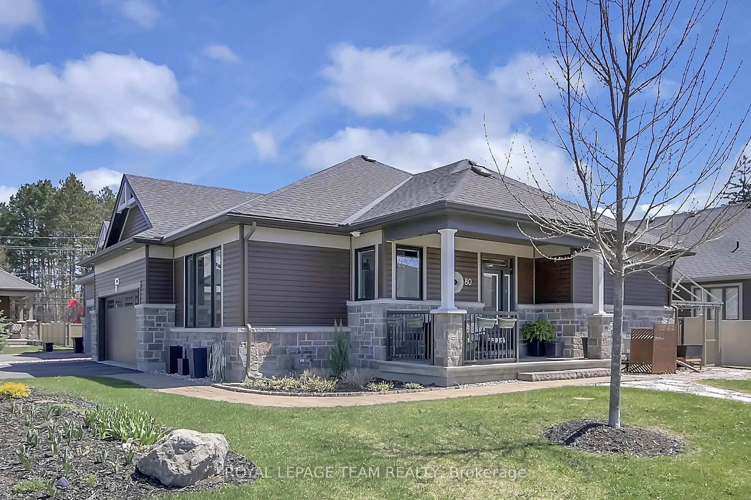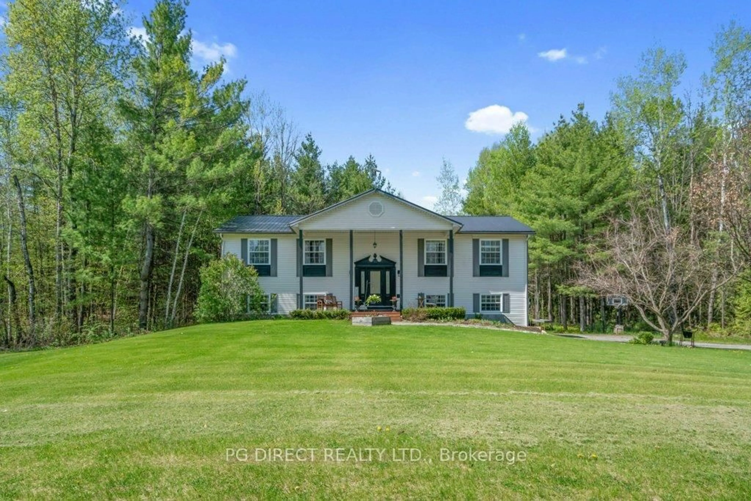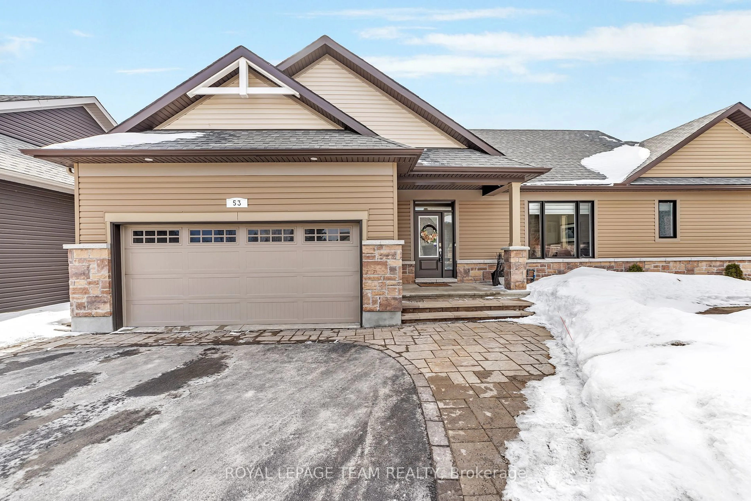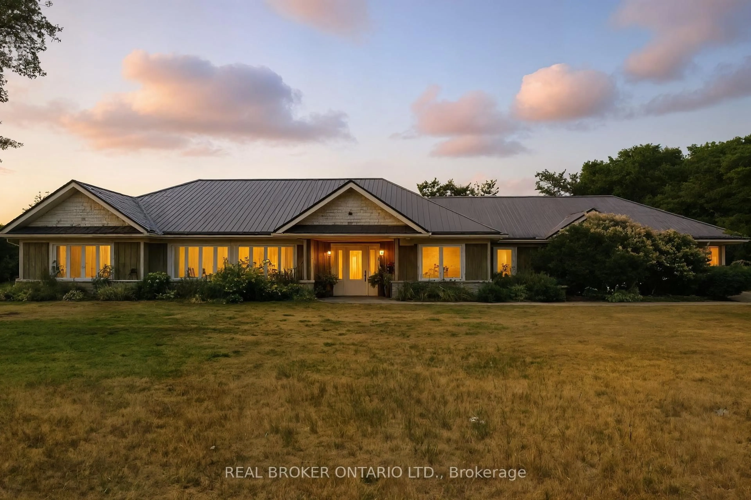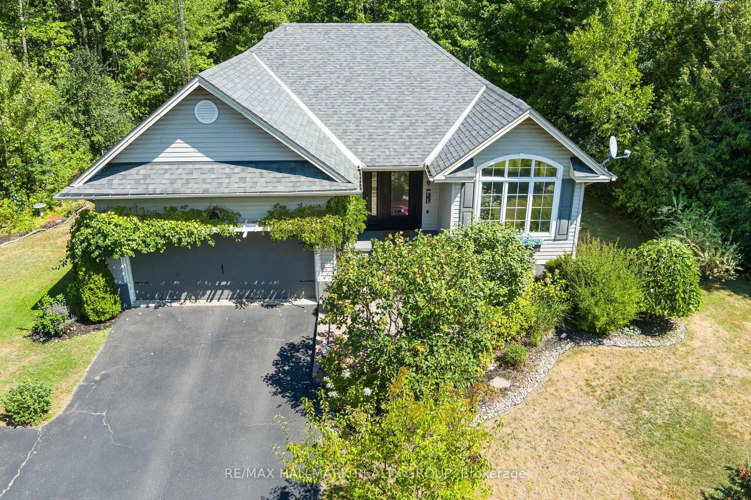Sold conditionally
98 days on Market
1565 Lindsay Rd, North Grenville, Ontario K0G 1S0
•
•
•
•
Sold for $···,···
•
•
•
•
Contact us about this property
Highlights
Days on marketSold
Estimated valueThis is the price Wahi expects this property to sell for.
The calculation is powered by our Instant Home Value Estimate, which uses current market and property price trends to estimate your home’s value with a 90% accuracy rate.Not available
Price/Sqft$495/sqft
Monthly cost
Open Calculator
Description
Property Details
Interior
Features
Heating: Forced Air
Cooling: Central Air
Basement: Finished
Exterior
Features
Lot size: 283,140 SqFt
Pool: Inground
Parking
Garage spaces 2
Garage type Attached
Other parking spaces 10
Total parking spaces 12
Property History
Jul 29, 2025
ListedActive
$849,000
98 days on market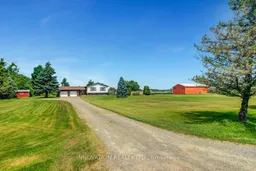 50Listing by trreb®
50Listing by trreb®
 50
50Login required
Terminated
Login required
Listed
$•••,•••
Stayed --25 days on market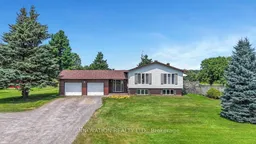 Listing by trreb®
Listing by trreb®

Property listed by INNOVATION REALTY LTD., Brokerage

Interested in this property?Get in touch to get the inside scoop.
