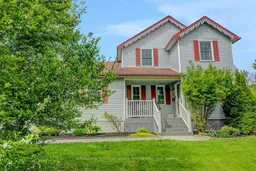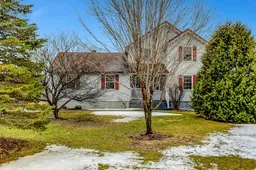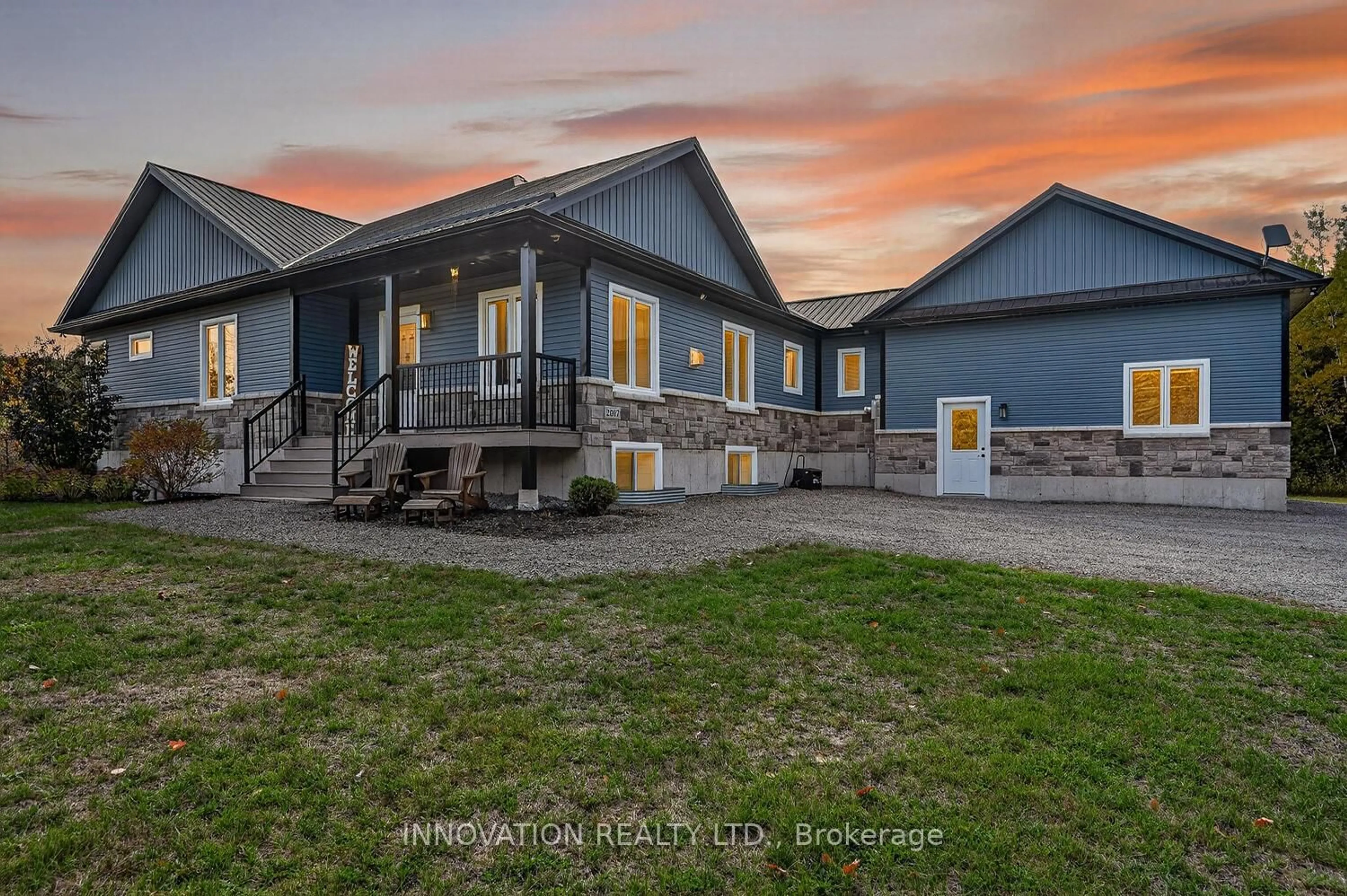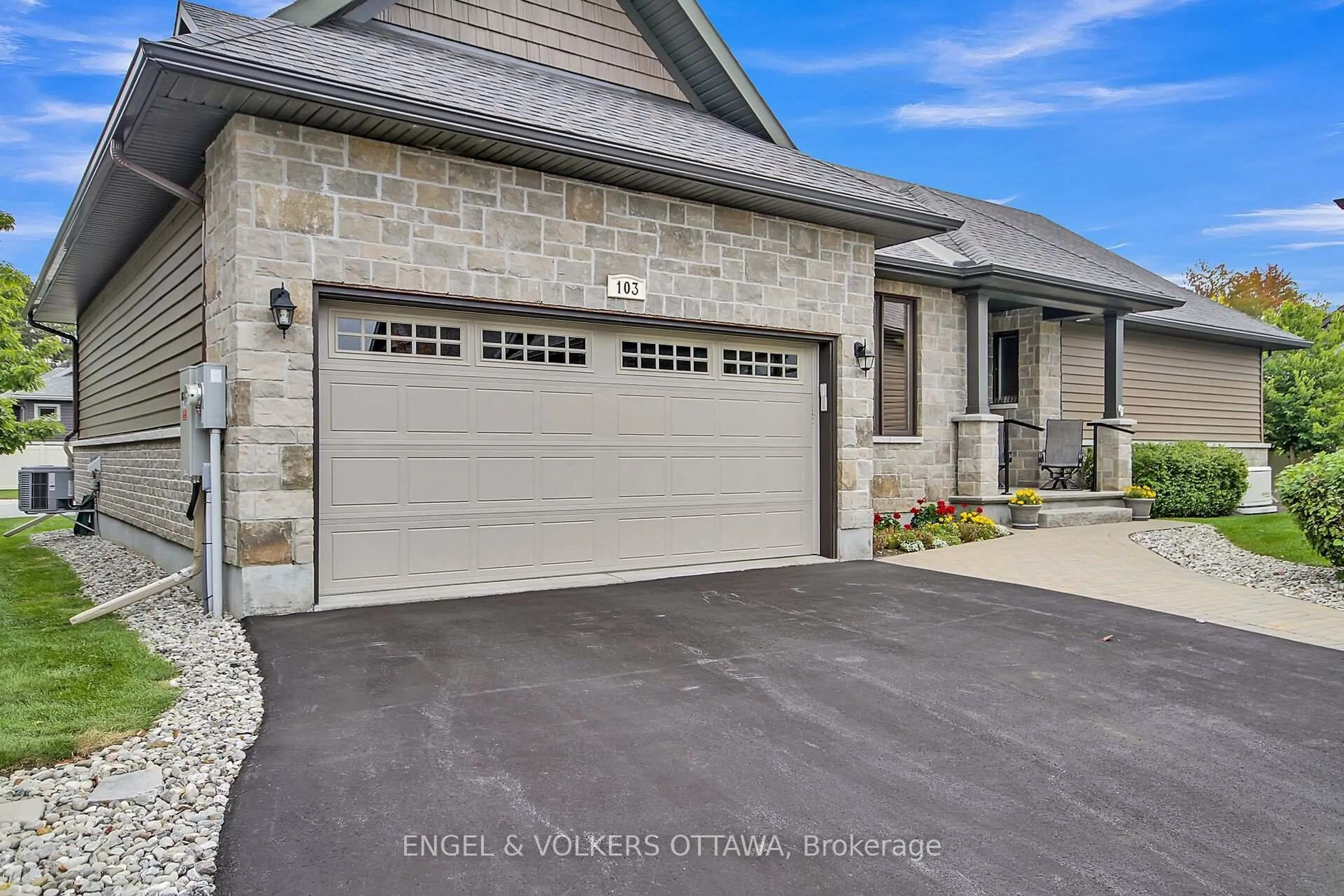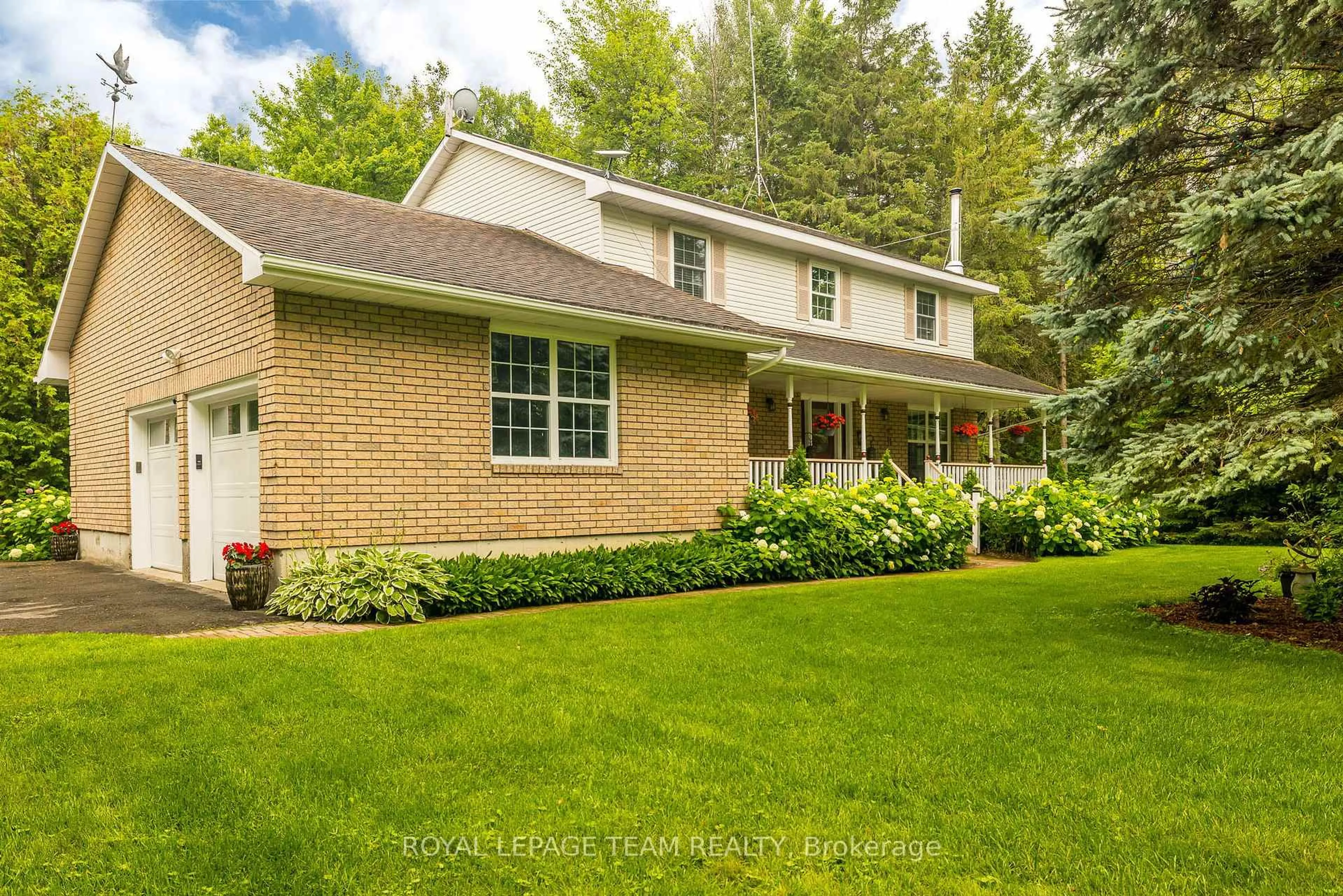Set on a generous lot, a gorgeously renovated single-family home boasts contemporary style & convenience while maintaining much original charm. Timeless curb appeal - double car garage, extra-long driveway + lovely landscaping creates a warm & inviting exterior with space for year-round enjoyment. Welcoming foyer provides a place to settle in.Layout offers tons of flexibility & versatility den or spacious front room perfectly arranged for a multitude of uses, large formal dining space, main floor living area + a partial bath. Natural flow seamlessly leads into updated kitchen with mix of stylish wood open shelving & two toned crisp white & deep green cabinetry. Great eat in space with direct access to deck for BBQing! Upstairs, three generously sized bedrooms + two full bathrooms, including primary suite with ensuite bath featuring double vanity & glass enclosed shower. Fully finished basement offers even more versatile living space, recreation room with cozy electric fireplace, finished laundry room with bonus home gym space & plenty of storage. Backyard is a dream for families and outdoor lovers, large wood deck partially covered with gazebo. Lush grassy area provides space for kids & pets to run + incl play structure, trampoline & two storage sheds! Welcoming Kemptville community known for its natural beauty, family-friendly vibe, and access to trails, parks, great schools & local amenities. Enjoy nearby favourites like the Settlers Trail, Ferguson Forest Centre, a variety of shops & restaurant that make everyday living feel easy and enjoyable.
Inclusions: stove, dishwasher, refrigerator, microwave, freezer, custom hood fan, washer & dryer, light fixtures, window coverings, bathroom mirrors, built-in shelving affixed to walls, alarm system, automatic garage door opener & remote, central built-in vacuum, play structure, 2 storage sheds, water treatment, trampoline, gazebo, hot water heater, portable electric fireplace
