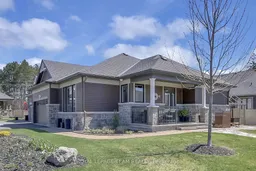Live the Lifestyle at eQuinelle Legends Community. Welcome to refined living in the prestigious Legends area of the award-winning eQuinelle Golf Course. This custom-crafted 3-bedroom, 3-bathroom bungalow combines elegant design with carefree comfort. Step inside to a thoughtfully designed layout where each of the three bedrooms is paired with its own full bathroom offering privacy and convenience for family and guests alike. The primary suite features a spa-inspired ensuite, creating a true retreat at the end of the day. The heart of the home is a Deslaurier cherry kitchen with rich cabinetry, quartz countertops, and high-end appliances, perfectly complemented by a custom fireplace surround in the same warm finish. The custom bookcase replicates the design of the custom fireplace from Deslaurier . Directly off the kitchen, a summer room invites you to relax and unwind while extending your enjoyment of the warmer months. Professionally designed by an interior designer, every element of this home reflects style, quality, and attention to detail. The fully finished lower level offers a spacious additional bedroom and full bath ideal for guests, hobbies, or home office needs. Enjoy effortless living year-round with included summer lawn care and winter snow removal. The double attached garage with inside entry adds practicality and convenience to this elegant home. Whether you're seeking the perfect downsizing opportunity or your forever home, this bungalow delivers luxury, functionality, and low-maintenance living in one of the regions most desirable golf course communities.
Inclusions: Refrigerator (integrated); stove(induction); dishwasher (integrated) ; wine fridge; hood fan; microwave (built in); washer; dryer; small freezer in lower level; summer room(Lalonde Awnings); automatic garage door opener; water softener; Generac generator 14amp (2yrs old); 2 vintage desks & bookcase in bdrm 2/office.
 38
38


