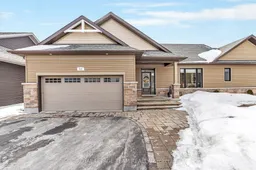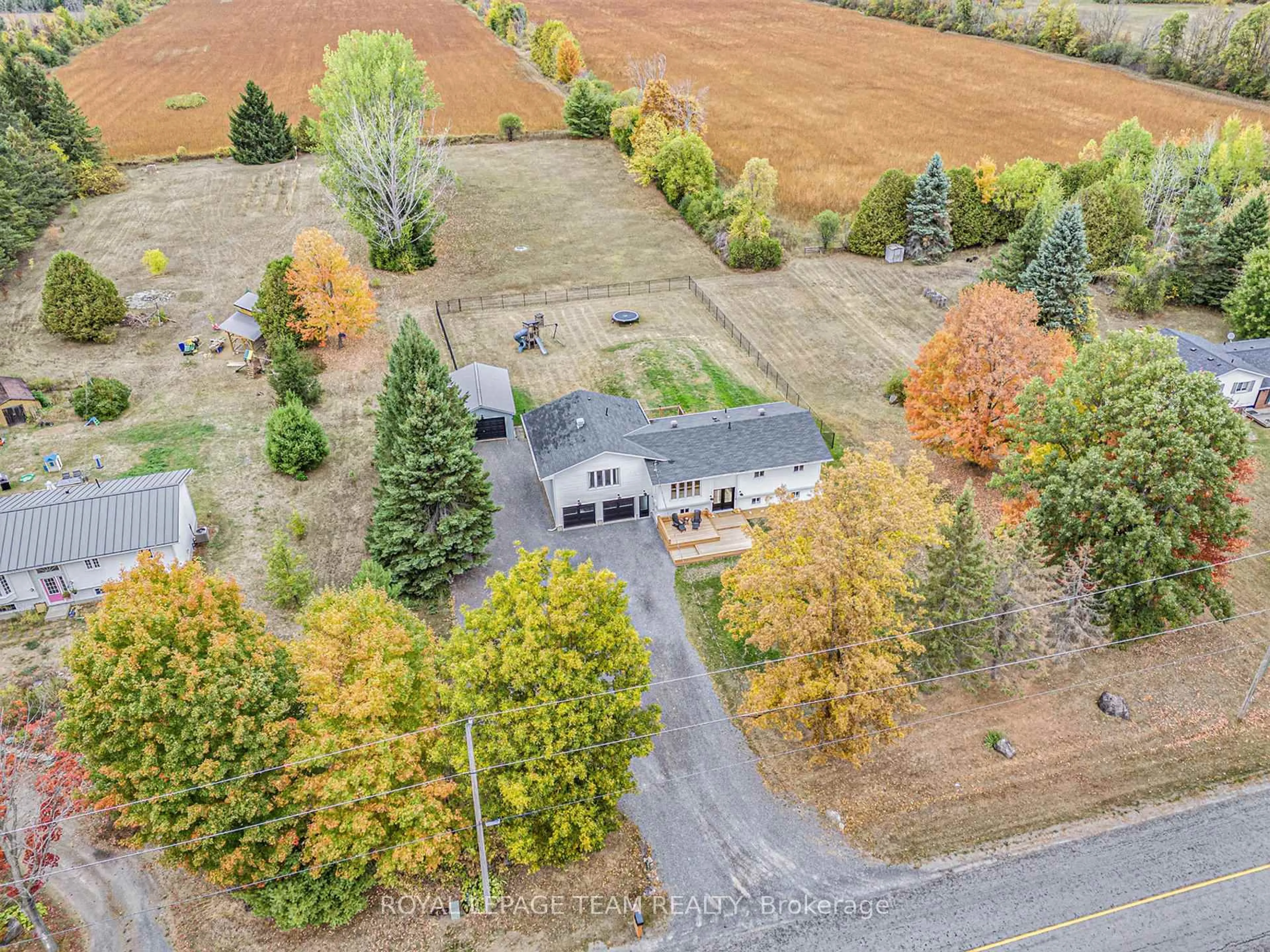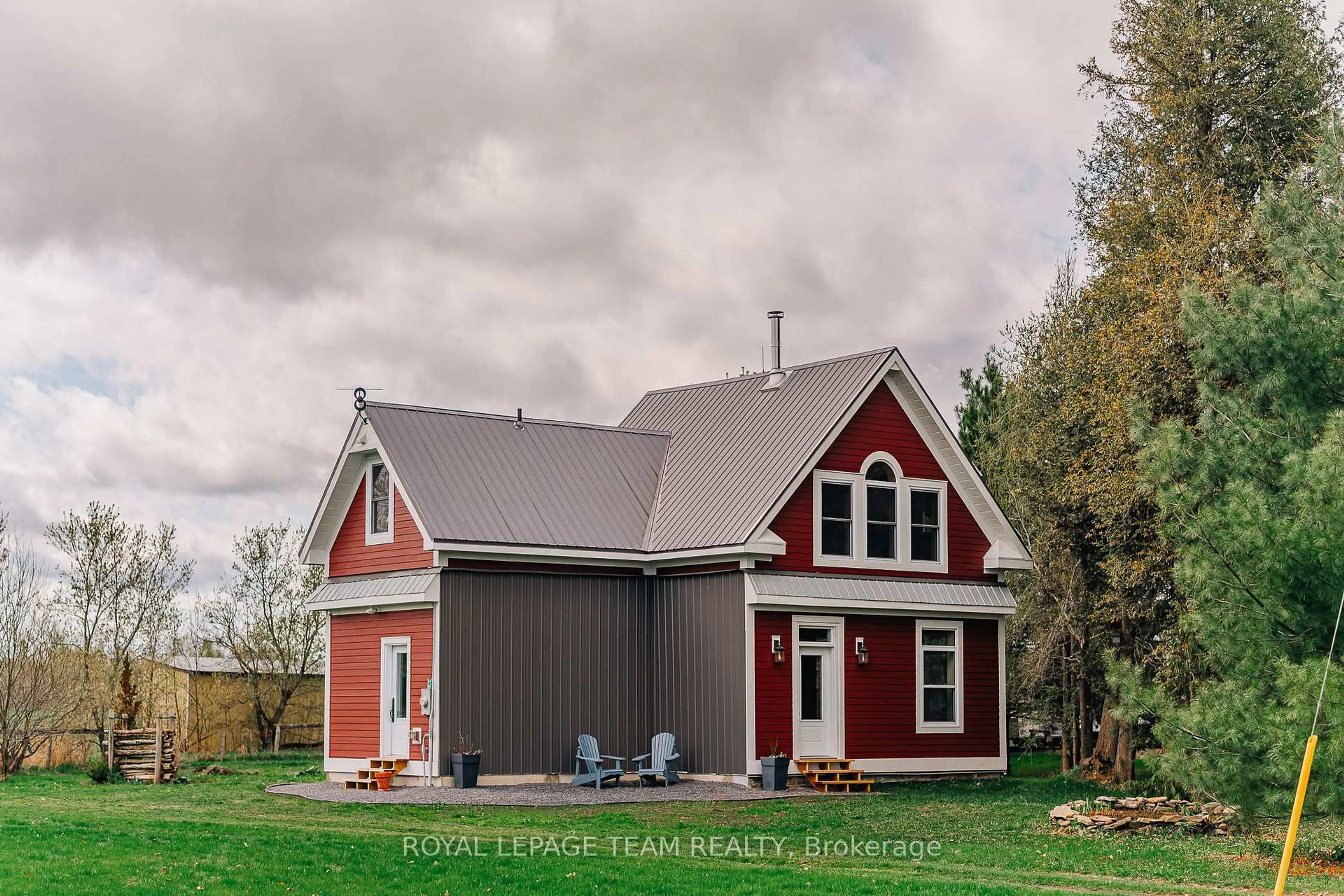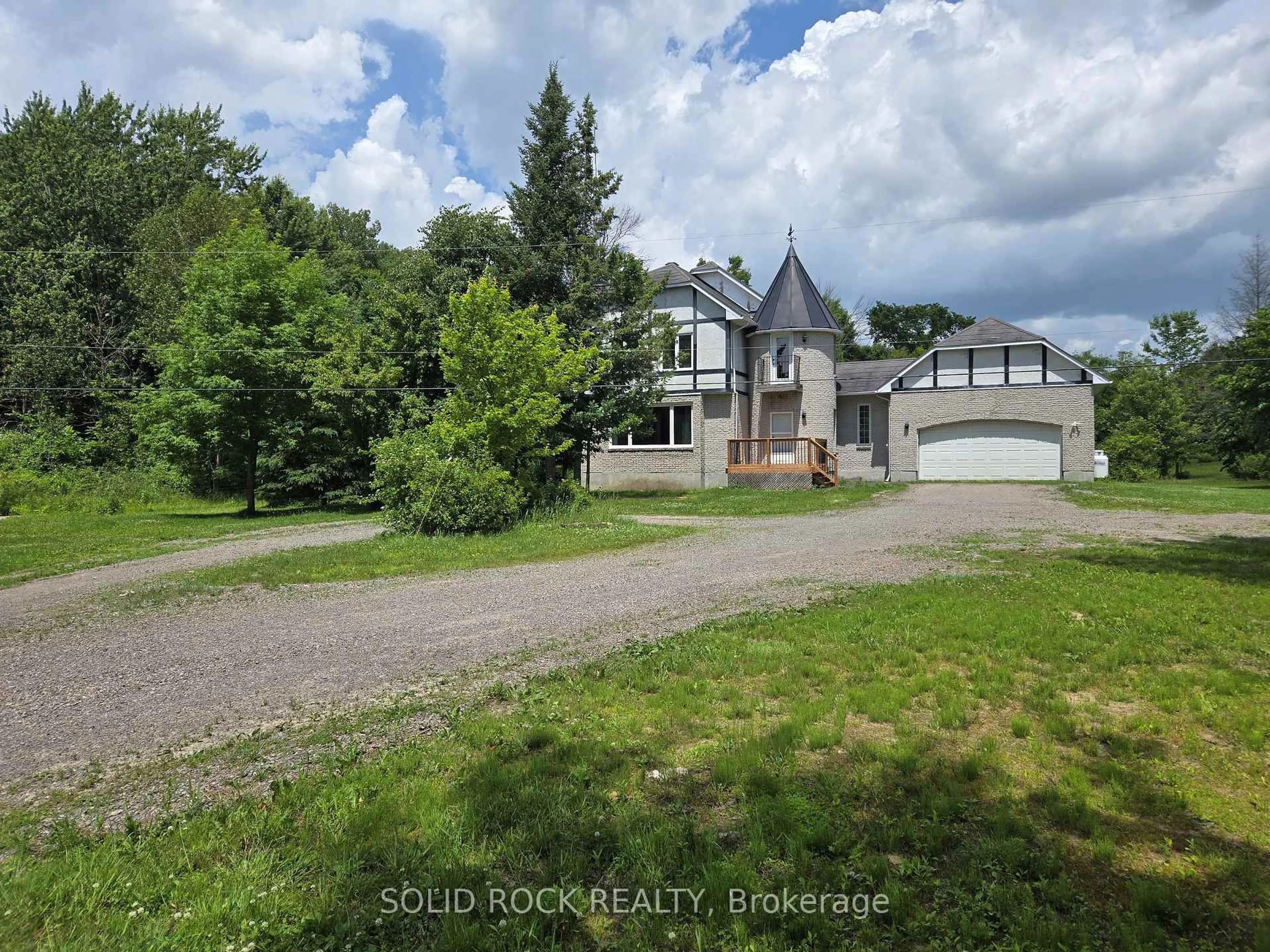Looking for a carefree lifestyle in a master planned community? This beautiful bungalow, built in 2020, sits on a quiet cul-de-sac in the much sought after community of Equinelle in the vibrant town of Kemptville. Close to many amenities & Hwy #416 & only 30 minutes to Ottawa. With Snow Removal & Grass Cutting included for a nominal fee this property is truly turn key. Inside you'll be delighted to find a modern, spacious & bright layout. The open concept Great Room, Dining Room & Gourmet Kitchen (with white cabinetry, quartz counters & island, subway tile backsplash & stainless steel appliances) is perfect for all your entertainment needs. The primary suit includes a spacious bedroom, walk in closet & a 3 piece contemporary bathroom with quartz vanity and modern shower enclosure. An additional bedroom, and an additional 3 piece elegant bathroom w/ a main floor laundry room complete this level. The professionally finished basement is large and bright and boasts a family room w/home theater, games area w/pool & tennis table, an office area, a gym nook and the third bedroom complete with double closets and a full 3 piece contemporary bathroom. The professionally landscaped grounds offer a covered deck, an interlock patio, gazebo & an inground gas fireplace. This home is located within and literally steps to a fabulous renowned golf course. Join the spectacular 20,000 sq. ft. Resident Club which is the social hub of eQuinelle and offers an inground swimming pool, a library, a billiards room, a yoga studio, a gym, indoor/outdoor pickleball courts, tennis courts, cards room & an arts & crafts room. Casual & fine dining can be enjoyed at the Fireside Grill Restaurant located on site! For special occasions the Banquet Room is ideal! This home offers a double car garage plus the oversized interlock driveway that offers a total parking of 5 cars plus an additional visitors parking spot. A beautiful bungalow!
Inclusions: Refrigerator, Stove, HoodFan, Dishwasher, Washer, Dryer, Home Theater with 85" Samsung TV, Silhouette Window Blinds and California Shutters, TV Bracket in Living Room, Auto Garage Door Opener and Remote, Workbench, Air Exchanger, Water Softener, Humidifier, Generator, Alarm System Monitored, Central Air Conditioner, In Ground Sprinkler System, Laundry Tub, Sump Pump, Pool Table with Conversion Table Tennis Top, Patio Gas Fireplace, Gazebo
 49
49





